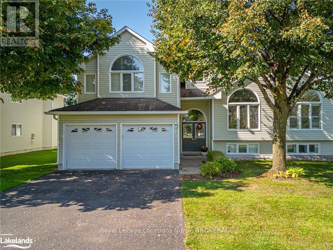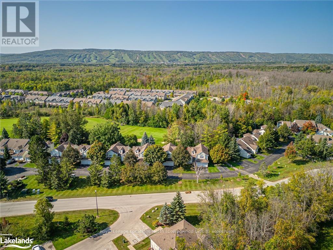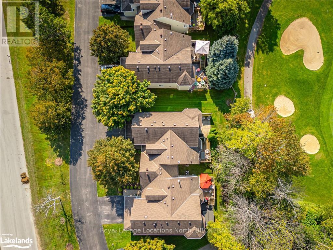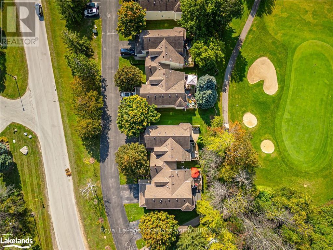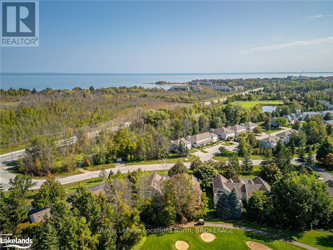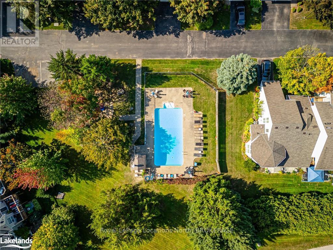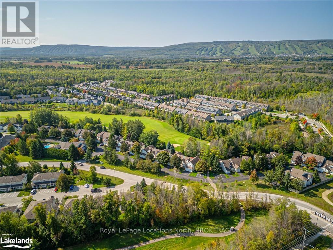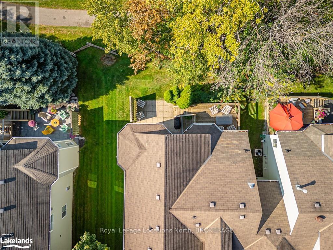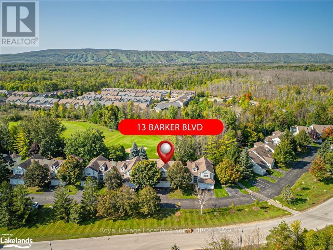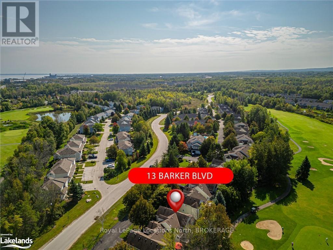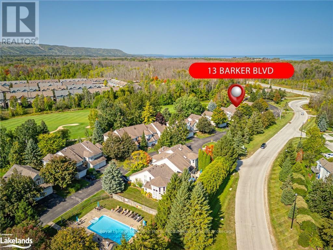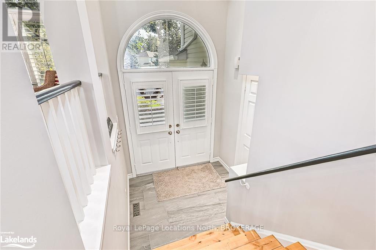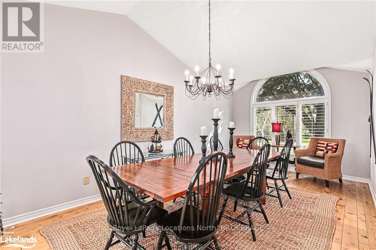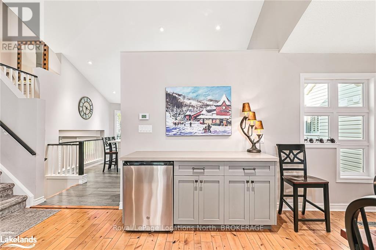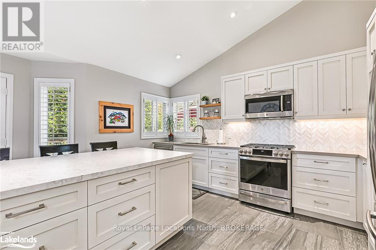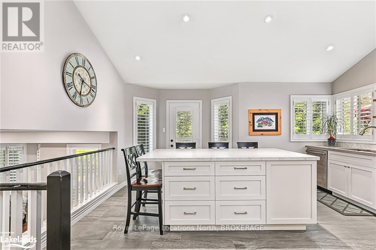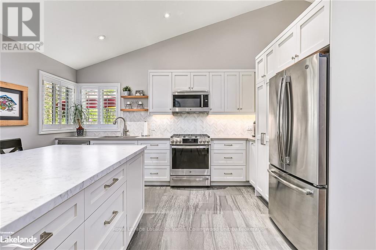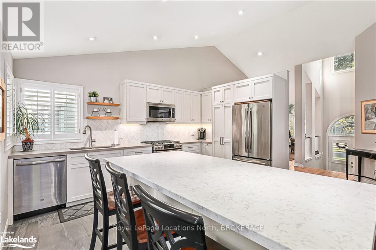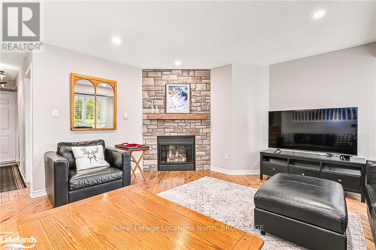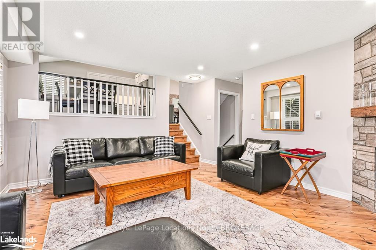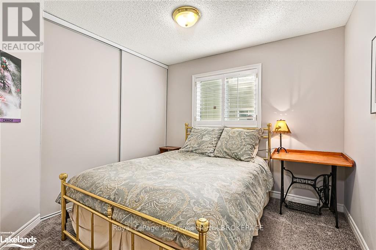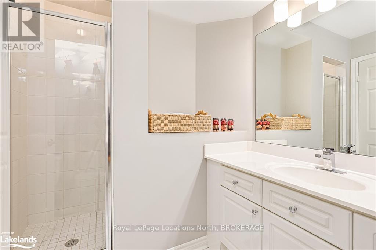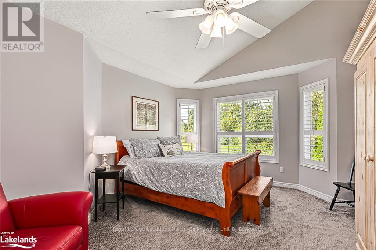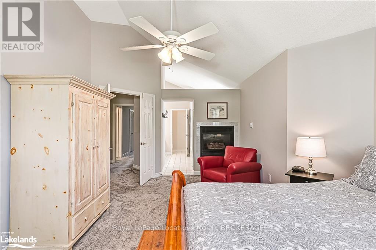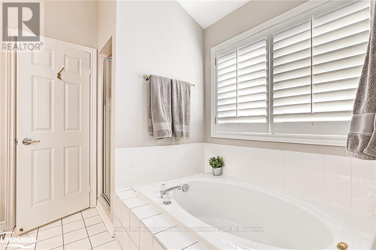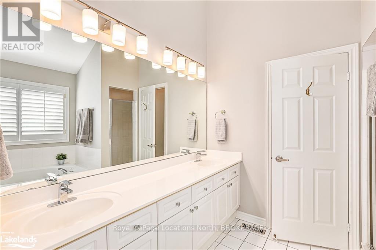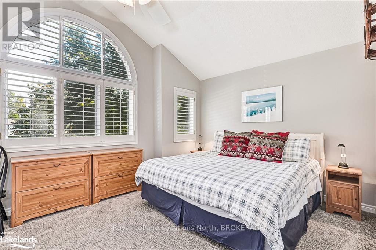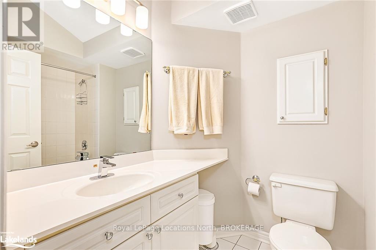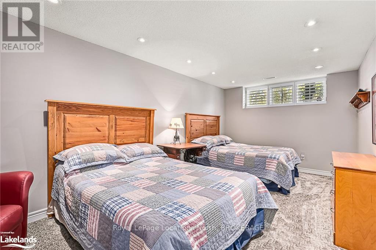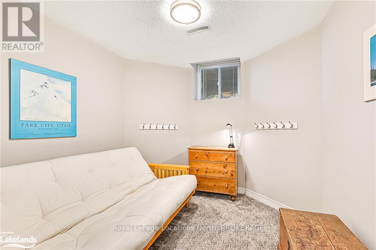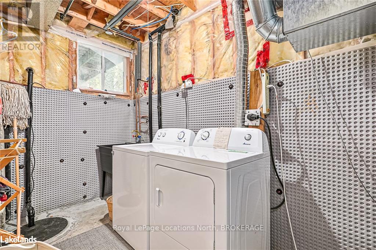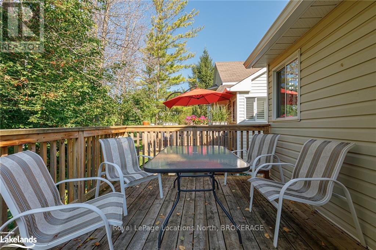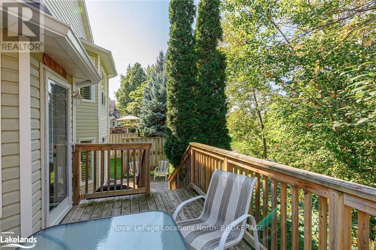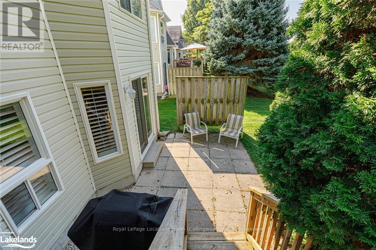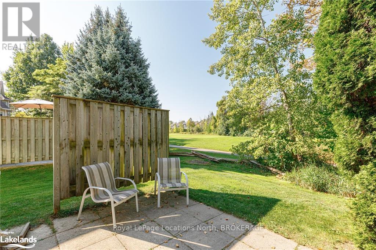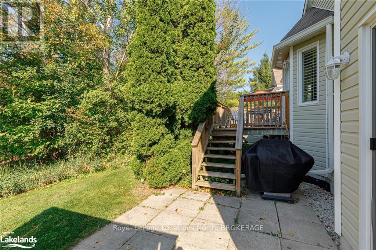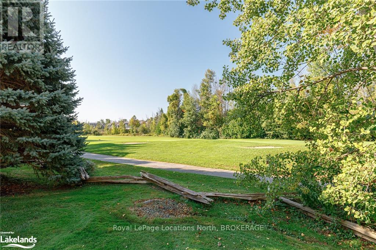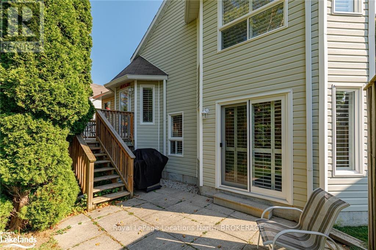13 Barker Boulevard Collingwood, Ontario L9Y 4W4
Interested?
Contact us for more information
Ian Hawkins
Broker
112 Hurontario St - Unit B
Collingwood, Ontario L9Y 2L8
Jessica Ryerse
Salesperson
112 Hurontario St
Collingwood, Ontario L9Y 2L8
$949,000Maintenance, Insurance, Common Area Maintenance, Parking
$875.57 Monthly
Maintenance, Insurance, Common Area Maintenance, Parking
$875.57 MonthlyWelcome to Barker Blvd! Price reduced for this beautifully upgraded 5-bedroom, 3-bathroom home backs onto the 8th green of the Cranberry golf course. Step inside to an inviting entryway featuring a front hall closet and display niche, leading into an elegant formal dining room with arched ceilings and a newer built-in bar/server with seating for ten-twelve comfortably and a reading nook. The main floor is brightened by pot lights and adorned with California shutters throughout. The stunning custom kitchen, renovated in 2021, boasts a large honed quartz island ideal for gatherings. It includes concrete-finished quartz counters, stainless steel appliances, a smart gas stove, a built-in pantry, ample pot drawers, and a chic white herringbone back splash, making it a chef's dream. Enjoy seamless access to the private deck and patio from either the kitchen or living room, where you can relax amidst mature trees with unobstructed views of the golf course & Blue Mountain ski hills. Completely repainted and new carpet in 2021. The spacious living room features pot lights and a cozy custom stone gas fireplace (2022) and hardwood floors. The primary bedroom is generously sized, complete with a seating area in front of a gas fireplace, a luxurious 5-piece ensuite, and a walk-in closet. Four additional bedrooms on various levels provide plenty of space for all of the family. Attached double car garage with inside entry and double driveway for parking of four cars plus visitor spots readily available. Nestled in a peaceful community, you'll have access to an outdoor in-ground pool and be just a short walk to trails, Georgian Bay, and a quick drive to ski hills! (id:58576)
Property Details
| MLS® Number | S10435222 |
| Property Type | Single Family |
| Community Name | Collingwood |
| CommunityFeatures | Pet Restrictions |
| EquipmentType | None |
| Features | Wooded Area, Balcony, Level, Sump Pump |
| ParkingSpaceTotal | 4 |
| PoolType | Inground Pool, Outdoor Pool |
| RentalEquipmentType | None |
| Structure | Deck |
Building
| BathroomTotal | 2 |
| BedroomsAboveGround | 3 |
| BedroomsBelowGround | 2 |
| BedroomsTotal | 5 |
| Amenities | Visitor Parking, Fireplace(s) |
| Appliances | Dishwasher, Dryer, Garage Door Opener, Refrigerator, Stove, Washer, Window Coverings |
| ArchitecturalStyle | Bungalow |
| BasementDevelopment | Partially Finished |
| BasementType | Full (partially Finished) |
| ConstructionStyleOther | Seasonal |
| CoolingType | Central Air Conditioning |
| ExteriorFinish | Vinyl Siding |
| FireplacePresent | Yes |
| FireplaceTotal | 2 |
| HeatingFuel | Natural Gas |
| HeatingType | Forced Air |
| StoriesTotal | 1 |
| SizeInterior | 1999.983 - 2248.9813 Sqft |
| Type | Row / Townhouse |
| UtilityWater | Municipal Water |
Parking
| Attached Garage |
Land
| Acreage | No |
| ZoningDescription | R3-32 |
Rooms
| Level | Type | Length | Width | Dimensions |
|---|---|---|---|---|
| Second Level | Bedroom | 3.68 m | 5.21 m | 3.68 m x 5.21 m |
| Second Level | Primary Bedroom | 5.44 m | 6.15 m | 5.44 m x 6.15 m |
| Basement | Bedroom | 3 m | 5.92 m | 3 m x 5.92 m |
| Basement | Bedroom | 2.69 m | 3.1 m | 2.69 m x 3.1 m |
| Main Level | Bedroom | 3 m | 2.92 m | 3 m x 2.92 m |
| Main Level | Dining Room | 3.33 m | 6.68 m | 3.33 m x 6.68 m |
| Main Level | Living Room | 5.28 m | 4.85 m | 5.28 m x 4.85 m |
| Main Level | Kitchen | 4.57 m | 4.93 m | 4.57 m x 4.93 m |
https://www.realtor.ca/real-estate/27446136/13-barker-boulevard-collingwood-collingwood


