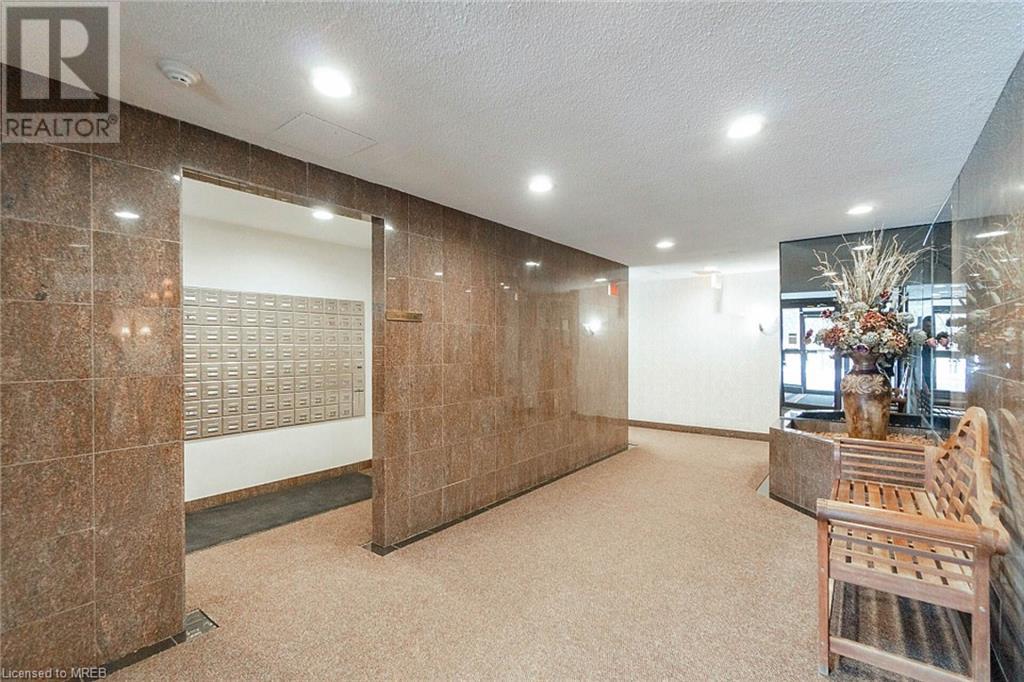10 Malta Avenue Unit# 210 Brampton, Ontario L6Y 4G6
Interested?
Contact us for more information
$564,990Maintenance, Insurance, Heat, Electricity, Landscaping, Water, Parking
$973.42 Monthly
Maintenance, Insurance, Heat, Electricity, Landscaping, Water, Parking
$973.42 MonthlyWow ! Gorgeous 2 Bedroom Plus Den Condo Unit comes with 2 Full Bathrooms. Feel like living in a house with this spacious condo unit having Open Concept Living Room, Big Den Features Big Windows, Kitchen With Lots Of Cabinets Including A Pantry And Sunlit Breakfast Nook. The Primary Bedroom Comes With Ensuite Bathroom that includes separate shower, and separate Tub. Convenient spacious Laundry Room. No carpet in this sun-fllled Unit, Secured Building with 24 Hour Security Guard. Additional features like Gym, Outdoor Pool Tennis Court, Party Room, Reading Room. One underground Car Parking. All utilities are included in the condo fee like Heat , Hydro, Water, Internet, Underground Parking, Common Elements, Building Insurance etc. Very Convenient location Close to Hwy 407,401, walking distance to grocery stores, Banks, police station, Sheridan College. (id:58576)
Property Details
| MLS® Number | 40615435 |
| Property Type | Single Family |
| AmenitiesNearBy | Public Transit, Schools, Shopping |
| CommunityFeatures | Community Centre |
| Features | Southern Exposure, No Pet Home |
| ParkingSpaceTotal | 1 |
Building
| BathroomTotal | 2 |
| BedroomsAboveGround | 2 |
| BedroomsBelowGround | 1 |
| BedroomsTotal | 3 |
| Amenities | Exercise Centre |
| Appliances | Dishwasher, Microwave, Refrigerator, Stove |
| BasementType | None |
| ConstructionStyleAttachment | Attached |
| CoolingType | Central Air Conditioning |
| ExteriorFinish | Brick |
| HeatingFuel | Natural Gas |
| HeatingType | Forced Air |
| StoriesTotal | 1 |
| SizeInterior | 1200 Sqft |
| Type | Apartment |
| UtilityWater | Municipal Water |
Parking
| Visitor Parking |
Land
| AccessType | Highway Nearby |
| Acreage | No |
| LandAmenities | Public Transit, Schools, Shopping |
| Sewer | Municipal Sewage System |
| SizeTotalText | Unknown |
| ZoningDescription | Residential |
Rooms
| Level | Type | Length | Width | Dimensions |
|---|---|---|---|---|
| Main Level | Den | 9'2'' x 12'9'' | ||
| Main Level | 4pc Bathroom | Measurements not available | ||
| Main Level | Full Bathroom | Measurements not available | ||
| Main Level | Bedroom | 8'9'' x 12'1'' | ||
| Main Level | Primary Bedroom | 7'7'' x 14'1'' | ||
| Main Level | Kitchen | 7'6'' x 8'5'' | ||
| Main Level | Dining Room | 7'8'' x 10'0'' | ||
| Main Level | Living Room | 29'5'' x 10'9'' |
https://www.realtor.ca/real-estate/27122200/10-malta-avenue-unit-210-brampton










































