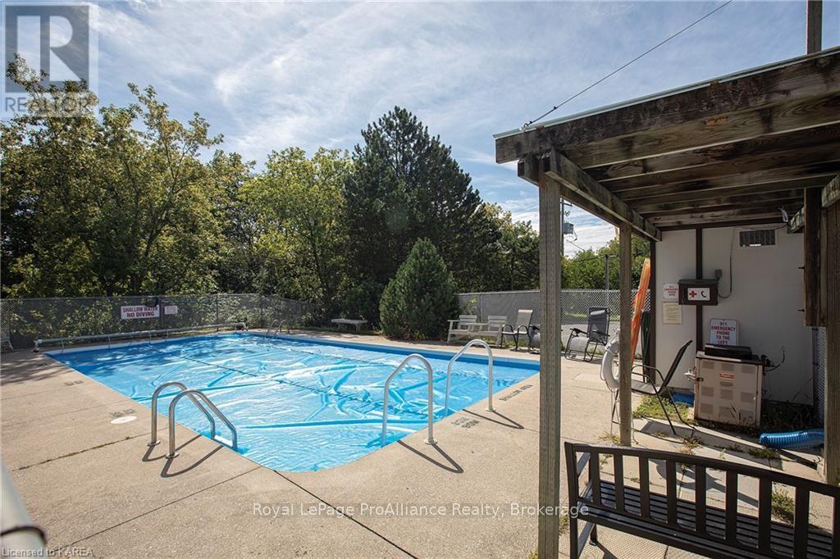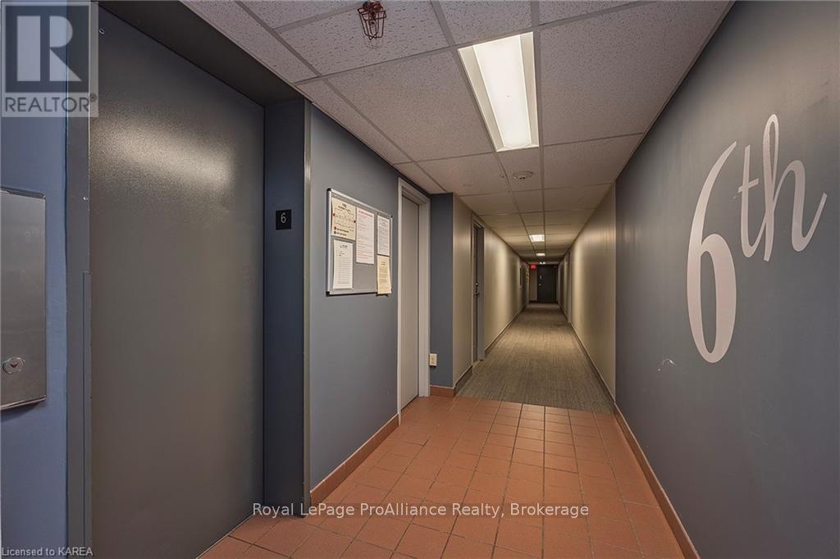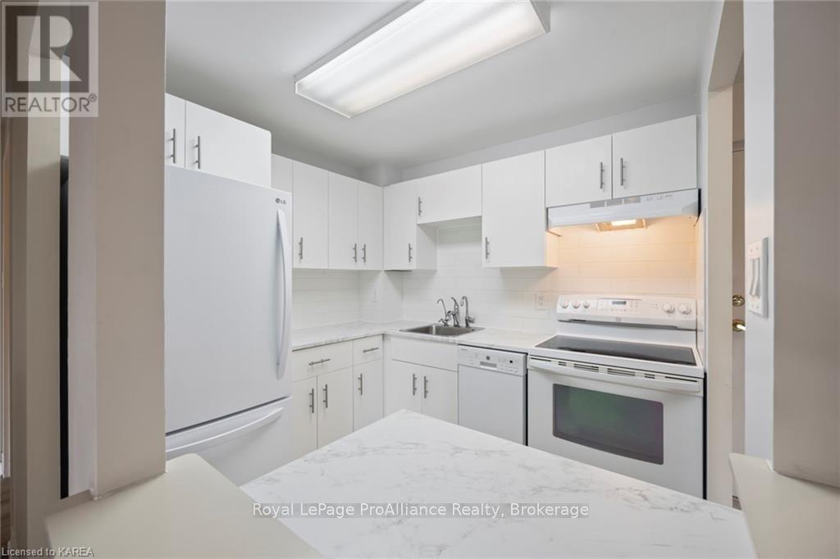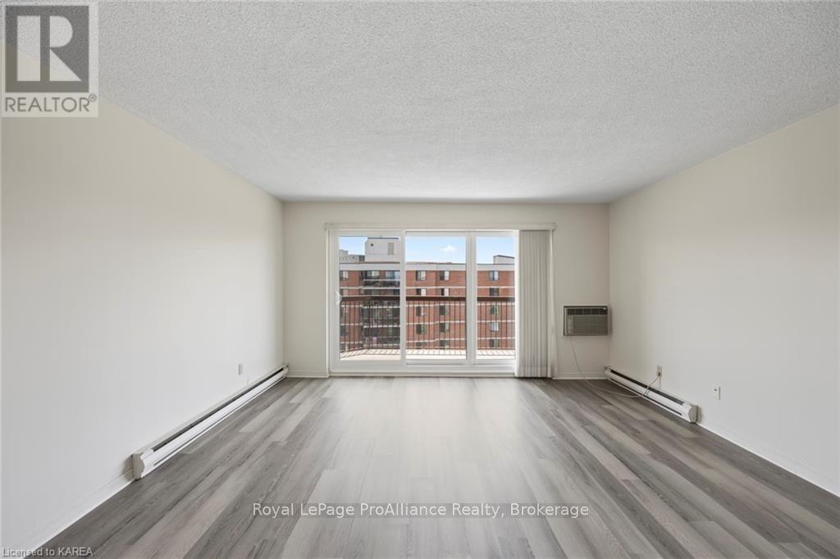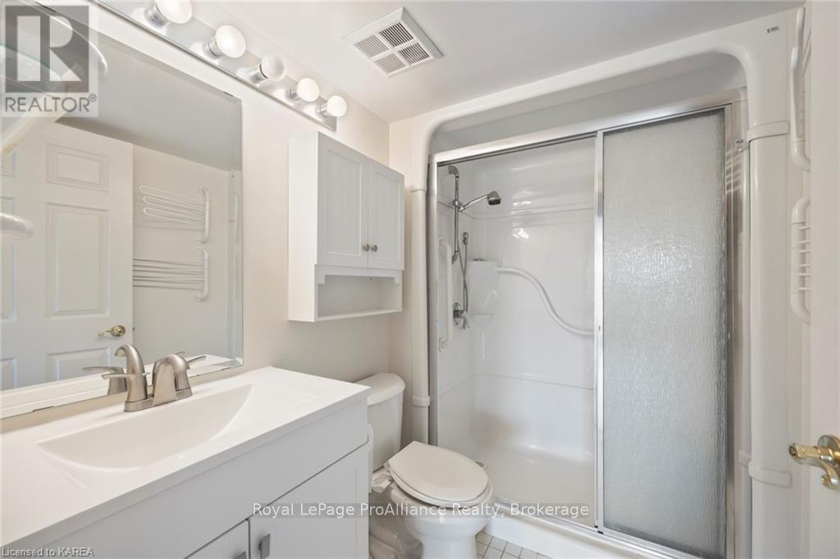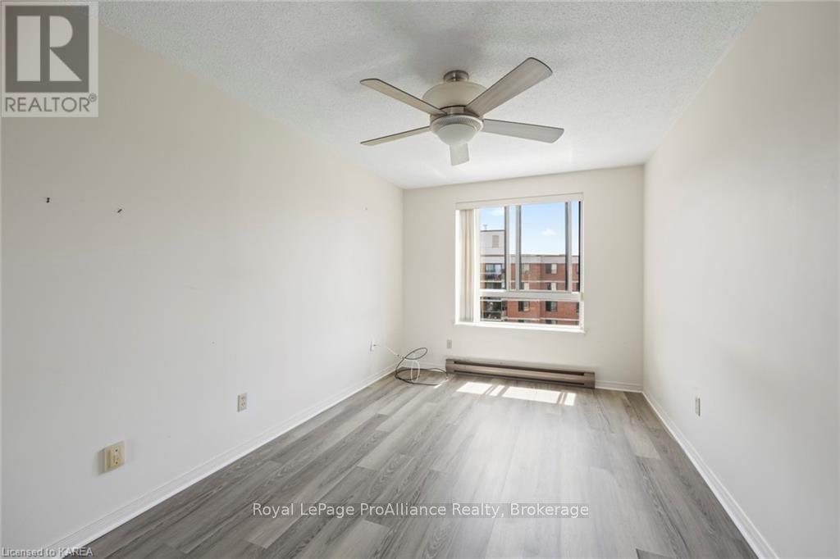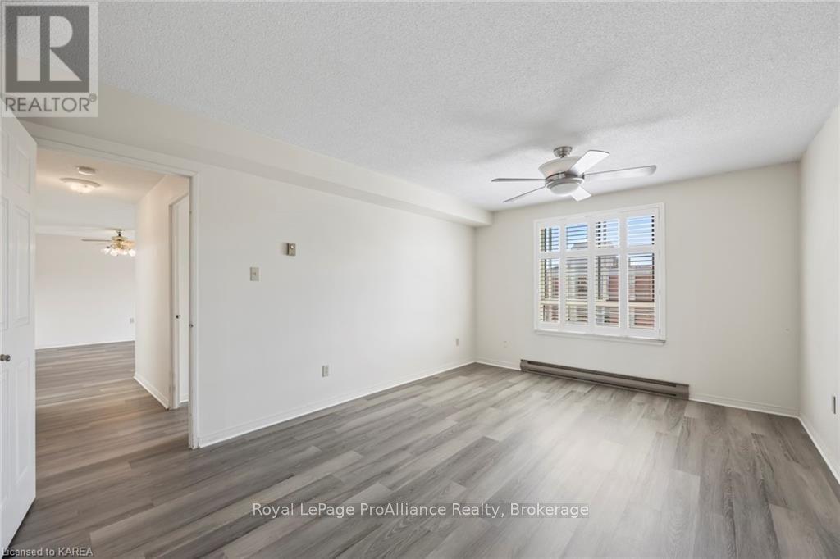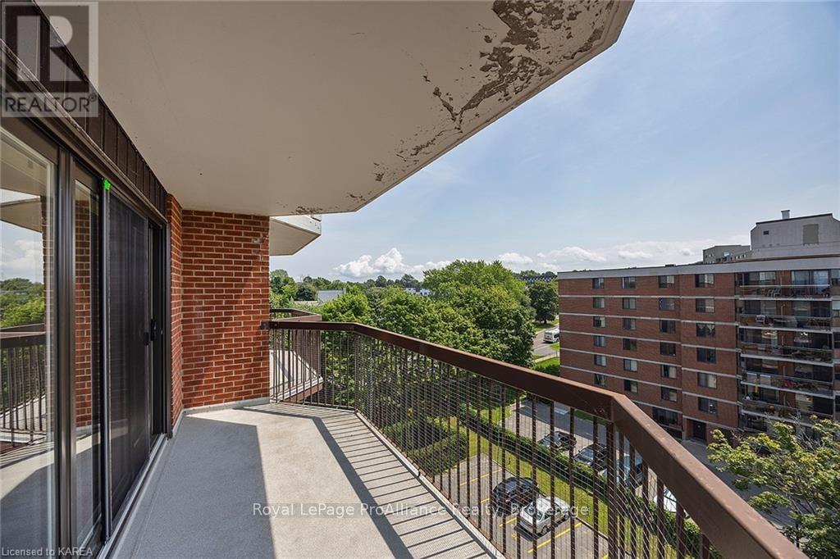605 - 14 Greenview Drive Kingston, Ontario K7M 7T5
Interested?
Contact us for more information
Judy Dennee
Salesperson
80 Queen St
Kingston, Ontario K7K 6W7
Don Dennee
Salesperson
80 Queen St
Kingston, Ontario K7K 6W7
$349,000Maintenance, Insurance, Common Area Maintenance, Water
$635 Monthly
Maintenance, Insurance, Common Area Maintenance, Water
$635 MonthlyEnjoy the ease of Condo living. This lovely two bedroom unit on the sixth floor features a newly renovated kitchen with a new dishwasher and refrigerator. Completely carpet-free, this unit offers wonderful living space an access to the large balcony. The primary bedroom is very large with a with double closets and plenty of room for your furniture. With amenities like an in-ground pool, games room, and gym the building has so much to offer. Book your viewing today. (id:58576)
Property Details
| MLS® Number | X9411021 |
| Property Type | Single Family |
| Community Name | Central City West |
| CommunityFeatures | Pet Restrictions |
| Features | Balcony, Laundry- Coin Operated |
| ParkingSpaceTotal | 1 |
| PoolType | Inground Pool, Outdoor Pool |
Building
| BathroomTotal | 1 |
| BedroomsAboveGround | 2 |
| BedroomsTotal | 2 |
| Amenities | Exercise Centre, Recreation Centre, Party Room |
| Appliances | Dishwasher, Refrigerator, Stove |
| CoolingType | Wall Unit |
| ExteriorFinish | Brick |
| FoundationType | Concrete |
| HeatingFuel | Electric |
| HeatingType | Baseboard Heaters |
| SizeInterior | 899.9921 - 998.9921 Sqft |
| Type | Apartment |
| UtilityWater | Municipal Water |
Land
| Acreage | No |
| ZoningDescription | Urm4 |
Rooms
| Level | Type | Length | Width | Dimensions |
|---|---|---|---|---|
| Main Level | Kitchen | 2.51 m | 2.36 m | 2.51 m x 2.36 m |
| Main Level | Dining Room | 4.32 m | 3.61 m | 4.32 m x 3.61 m |
| Main Level | Living Room | 4.32 m | 3.61 m | 4.32 m x 3.61 m |
| Main Level | Other | 1.65 m | 2.34 m | 1.65 m x 2.34 m |
| Main Level | Primary Bedroom | 3.53 m | 5.13 m | 3.53 m x 5.13 m |
| Main Level | Bedroom | 2.74 m | 4.9 m | 2.74 m x 4.9 m |





