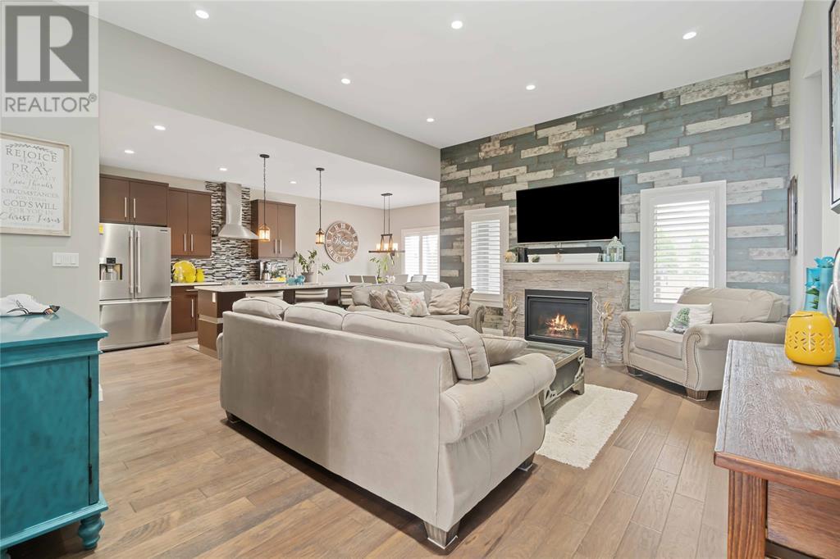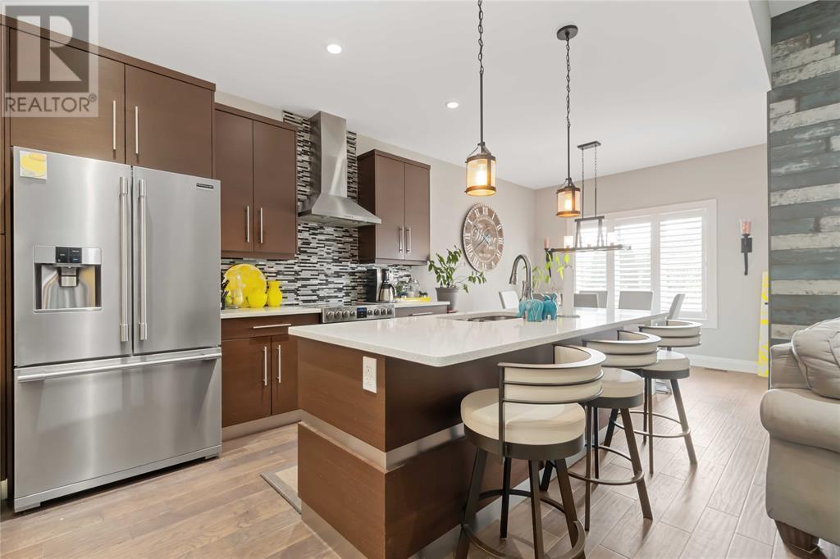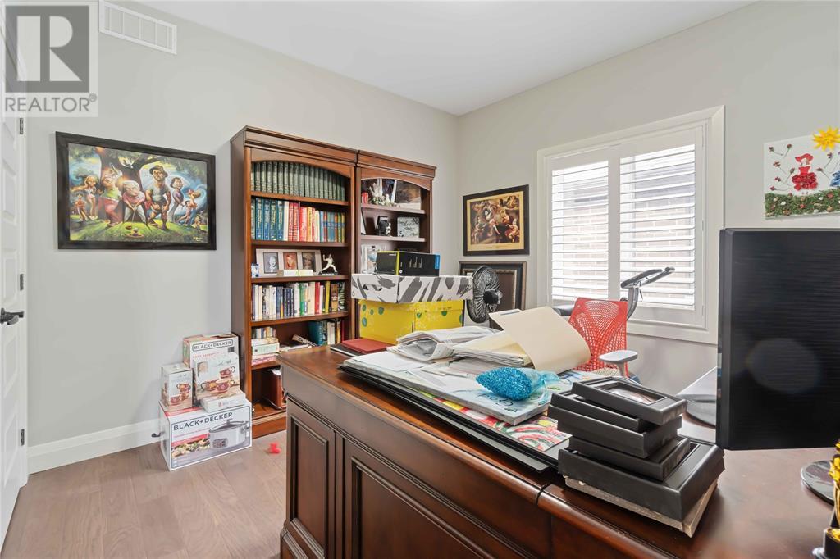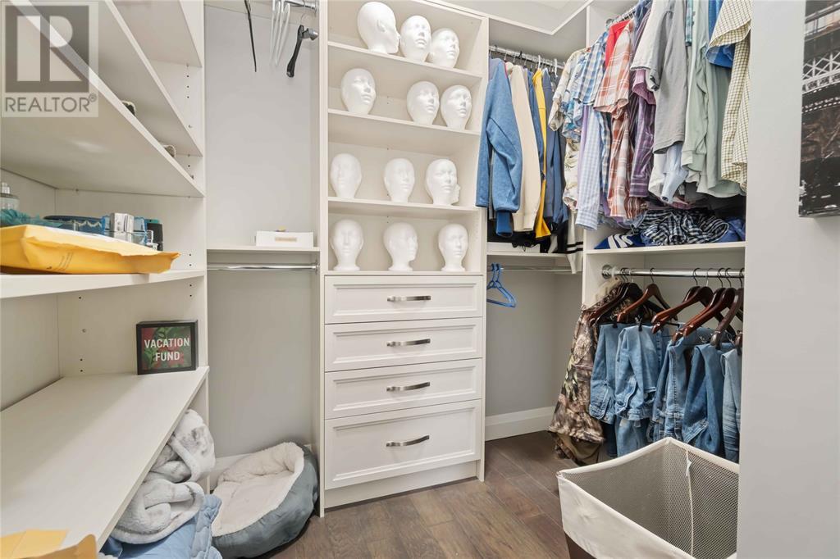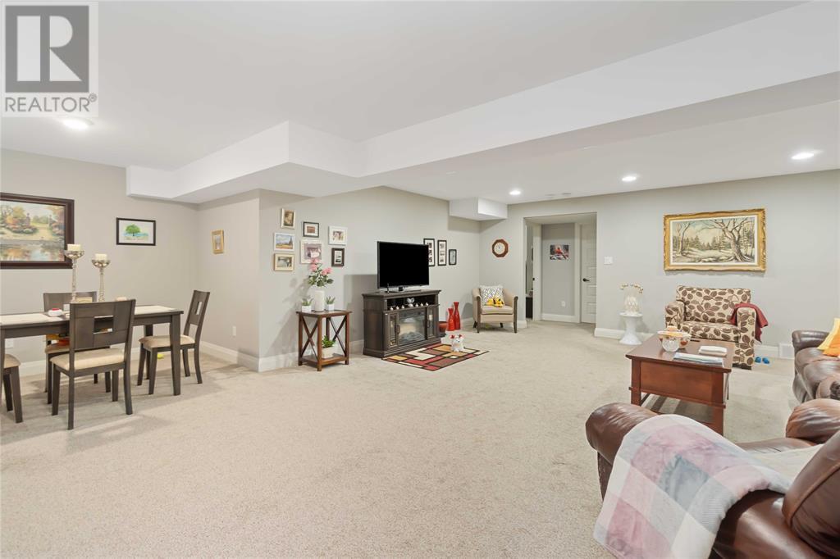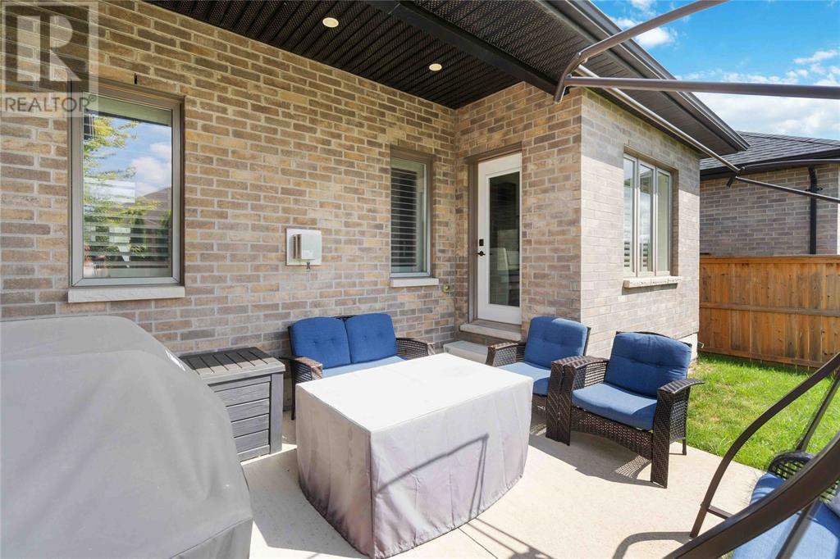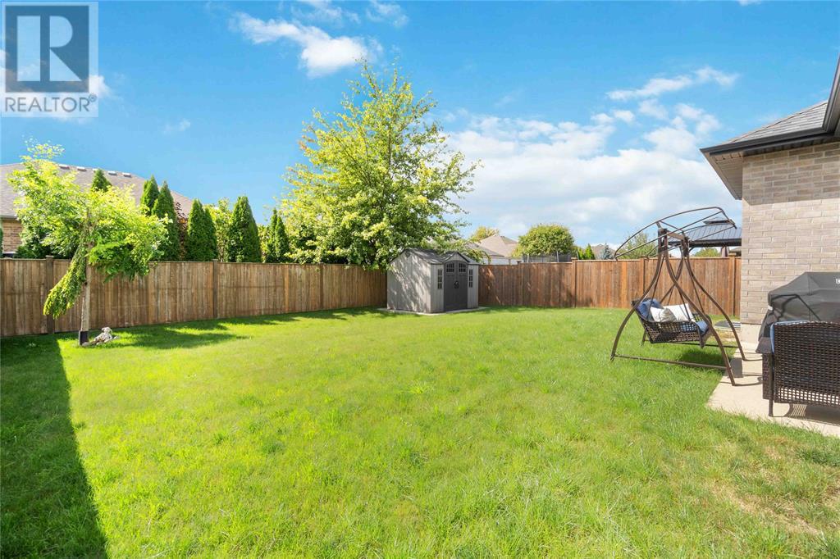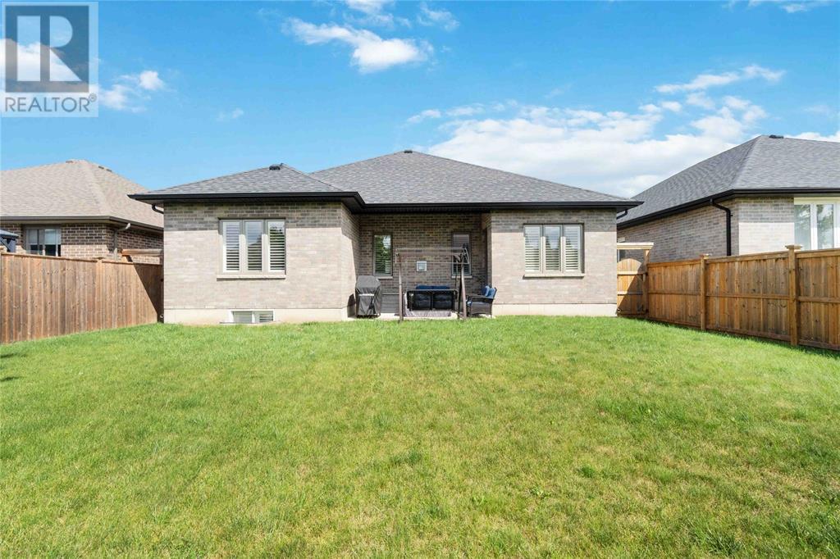868 Manhattan Drive Sarnia, Ontario N7S 0B4
Interested?
Contact us for more information
Kevin Ryan
Real Estate Sales Representative
410 Front St. N
Sarnia, Ontario N7T 5S9
$739,900
Experience contemporary living in this stunning 3+2 bedroom, 3 bathroom bungalow that impresses with its thoughtful design. Every detail has been carefully considered, from the quartz countertops and 12' ceilings to the LED pot lights, sleek mirrors, and engineered hardwood floors. The stylish kitchen, complete with a pantry, overlooks the spacious great room with a gas fireplace. The fully finished basement includes a large recreation room, bathroom, and two bedrooms. The large basement windows allow for ample amounts of sunlight. Attached double car garage. Ideally located in the desirable Rapids Parkway neighbourhood, close to walking trails, shopping and more. (id:58576)
Open House
This property has open houses!
2:00 pm
Ends at:4:00 pm
Property Details
| MLS® Number | 24018516 |
| Property Type | Single Family |
| Features | Double Width Or More Driveway, Concrete Driveway |
Building
| BathroomTotal | 3 |
| BedroomsAboveGround | 3 |
| BedroomsBelowGround | 2 |
| BedroomsTotal | 5 |
| Appliances | Dishwasher, Dryer, Refrigerator, Stove, Washer |
| ArchitecturalStyle | Bungalow |
| ConstructedDate | 2016 |
| ConstructionStyleAttachment | Detached |
| CoolingType | Central Air Conditioning |
| ExteriorFinish | Brick, Stone |
| FlooringType | Carpeted, Ceramic/porcelain, Hardwood |
| FoundationType | Concrete |
| HeatingFuel | Natural Gas |
| HeatingType | Forced Air, Furnace |
| StoriesTotal | 1 |
| Type | House |
Parking
| Attached Garage | |
| Garage |
Land
| Acreage | No |
| SizeIrregular | 49.21x116.54 |
| SizeTotalText | 49.21x116.54 |
| ZoningDescription | Res |
Rooms
| Level | Type | Length | Width | Dimensions |
|---|---|---|---|---|
| Basement | 4pc Bathroom | Measurements not available | ||
| Basement | Bedroom | 14.0 x 13.0 | ||
| Basement | Recreation Room | 25.6 x 18.8 | ||
| Basement | Bedroom | 14.0 x 13.3 | ||
| Main Level | 3pc Bathroom | Measurements not available | ||
| Main Level | 4pc Bathroom | Measurements not available | ||
| Main Level | Bedroom | 12.4 x 11.0 | ||
| Main Level | Bedroom | 11.2 x 11.0 | ||
| Main Level | Primary Bedroom | 13.6 x 13.4 | ||
| Main Level | Kitchen | 12.3 x 10.3 | ||
| Main Level | Dining Nook | 10.3 x 10.0 | ||
| Main Level | Living Room/fireplace | 14.9 x 17.6 |
https://www.realtor.ca/real-estate/27310608/868-manhattan-drive-sarnia








