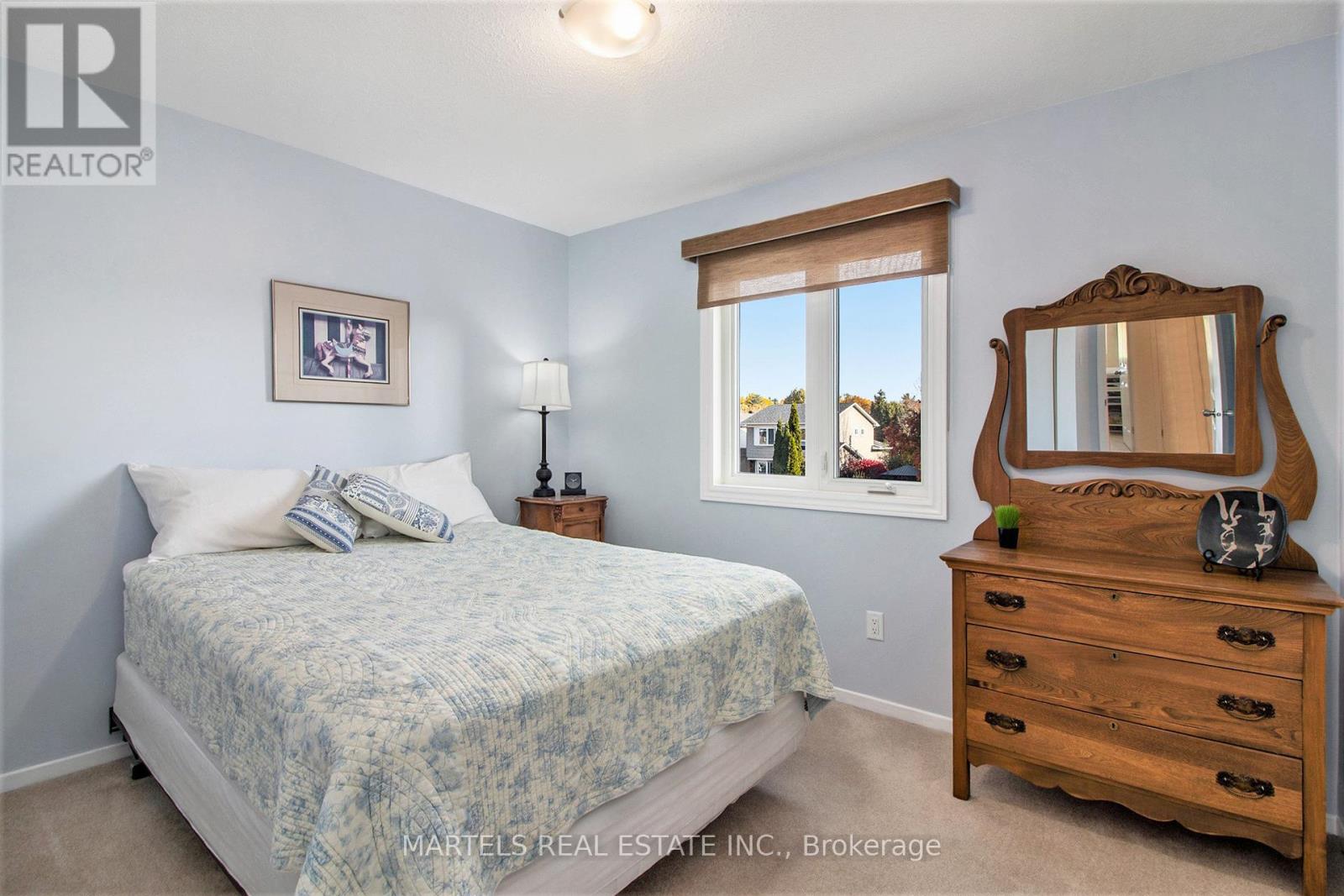1886 Leclair Crescent Ottawa, Ontario K1E 3S1
Interested?
Contact us for more information
Lucie Martel
Salesperson
14 - 5480 Canotek Road
Ottawa, Ontario K1J 9H6
$869,900
SUN-FILLED true WEST-facing 5-bedroom + main floor den, backing onto a newly REVAMPED park-A rarefind! Nestled in a family & dog-friendly area. Nature lovers are just steps from the Bilberry Creek Ravine's3.5 km of scenic trails for peaceful forest escapes. Reimagined kitchen (2017)w/sleek cabinets, quartzcounters, a large center island with breakfast bar, SS appl's, & patio doors to a private, hedged yard w/gateaccess to park. Open-concept design flows into a spacious family rm w/cozy wood-burning fireplace,perfect for hosting, the layout also with generous living rm & a formal dining area perfect for familygatherings. The lower level boasts a large recroom, gym space w/vinyl plank flooring & lots of storage.Toronto Regional Real Estate Board (TRREB) assumes no responsibility for the accuracy of any information shown. Copyright TRREB 2025RoomsUpstairs, the king-sized primary suite offers a moderned ensuite, providing a tranquil retreat. Hardwood &ceramic flrs on main level; RENOVATED baths thru-out. Building insp & WETT avail.UPD' Windows, doors,Roof, furnace & C/A..Move-in ready - IDEAL family retreat awaits!, Flooring: Hardwood, Flooring: Ceramic,Flooring: Mixed **** EXTRAS **** Custom kitchen w/2 pantry w/pull outs, lots of pots & pans drawers, dishwasher 2024; Ceramic &Hardwood floors on the main level to the kitchen & luxury vinyl planks to match the hardwood flrs in den &in the basement (Note on subflooring); (id:58576)
Property Details
| MLS® Number | X11911399 |
| Property Type | Single Family |
| Community Name | 1104 - Queenswood Heights South |
| AmenitiesNearBy | Park |
| EquipmentType | Water Heater |
| ParkingSpaceTotal | 6 |
| RentalEquipmentType | Water Heater |
| Structure | Deck, Patio(s) |
Building
| BathroomTotal | 3 |
| BedroomsAboveGround | 5 |
| BedroomsBelowGround | 1 |
| BedroomsTotal | 6 |
| Amenities | Fireplace(s) |
| Appliances | Dishwasher, Dryer, Freezer, Refrigerator, Stove, Washer |
| BasementDevelopment | Finished |
| BasementType | N/a (finished) |
| ConstructionStyleAttachment | Detached |
| CoolingType | Central Air Conditioning |
| ExteriorFinish | Brick, Vinyl Siding |
| FireProtection | Smoke Detectors |
| FireplacePresent | Yes |
| FireplaceTotal | 2 |
| FlooringType | Ceramic, Hardwood, Laminate |
| FoundationType | Concrete |
| HalfBathTotal | 1 |
| HeatingFuel | Natural Gas |
| HeatingType | Forced Air |
| StoriesTotal | 2 |
| Type | House |
| UtilityWater | Municipal Water |
Parking
| Attached Garage | |
| Inside Entry |
Land
| Acreage | No |
| FenceType | Fenced Yard |
| LandAmenities | Park |
| LandscapeFeatures | Landscaped |
| Sewer | Sanitary Sewer |
| SizeDepth | 104 Ft ,11 In |
| SizeFrontage | 42 Ft ,7 In |
| SizeIrregular | 42.65 X 104.99 Ft |
| SizeTotalText | 42.65 X 104.99 Ft |
| ZoningDescription | Res |
Rooms
| Level | Type | Length | Width | Dimensions |
|---|---|---|---|---|
| Second Level | Bathroom | 1.52 m | 1 m | 1.52 m x 1 m |
| Second Level | Primary Bedroom | 4.8 m | 4.39 m | 4.8 m x 4.39 m |
| Second Level | Bedroom | 5.33 m | 3.66 m | 5.33 m x 3.66 m |
| Second Level | Bedroom | 4.3 m | 3.35 m | 4.3 m x 3.35 m |
| Second Level | Bedroom | 3.96 m | 3.63 m | 3.96 m x 3.63 m |
| Second Level | Bedroom | 3.6 m | 2.47 m | 3.6 m x 2.47 m |
| Basement | Exercise Room | 5.15 m | 4 m | 5.15 m x 4 m |
| Main Level | Foyer | 3.6 m | 2.77 m | 3.6 m x 2.77 m |
| Main Level | Living Room | 4.82 m | 3.3 m | 4.82 m x 3.3 m |
| Main Level | Dining Room | 3.75 m | 3.7 m | 3.75 m x 3.7 m |
| Main Level | Kitchen | 5.56 m | 3.14 m | 5.56 m x 3.14 m |
| Main Level | Den | 3.42 m | 2.71 m | 3.42 m x 2.71 m |





























