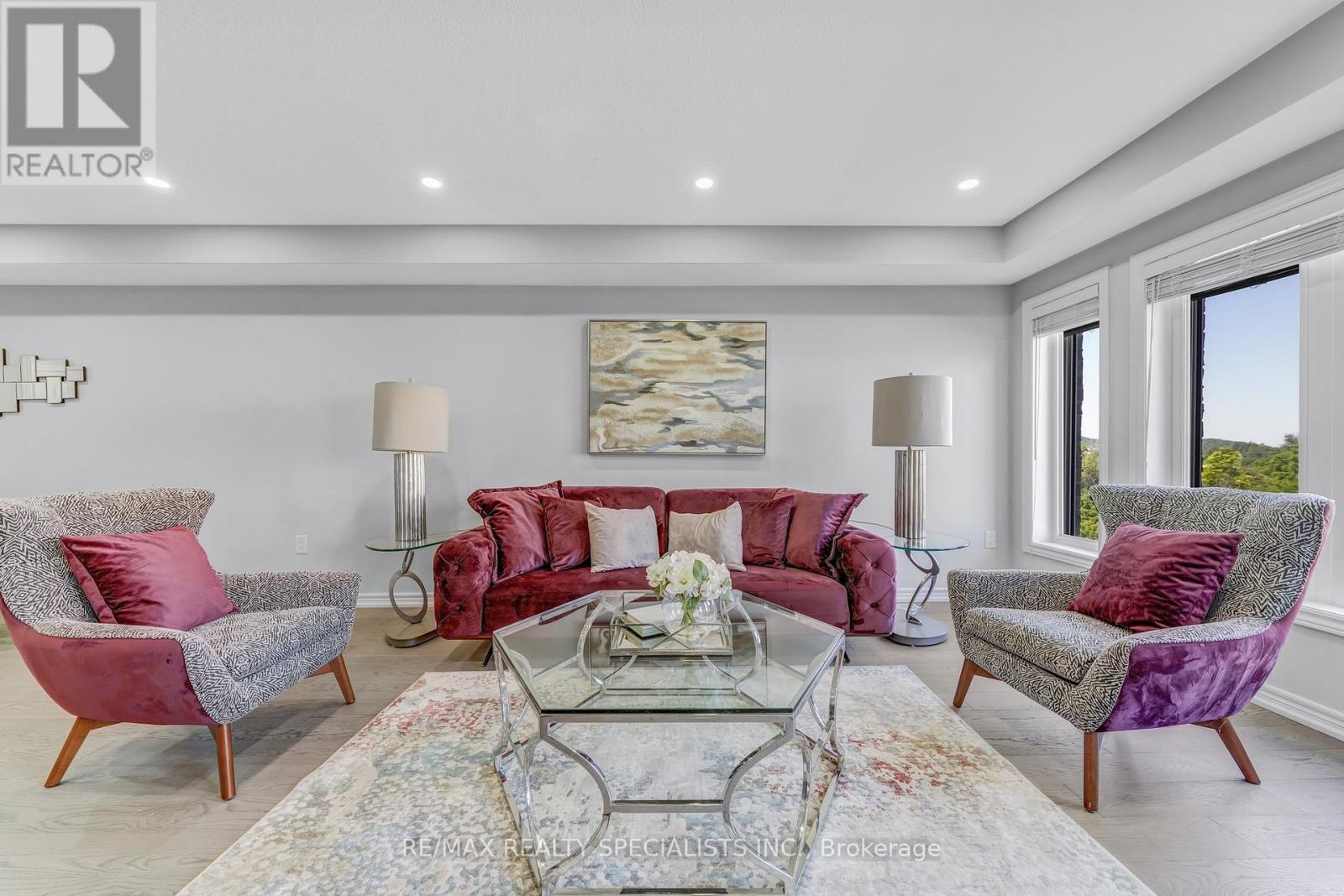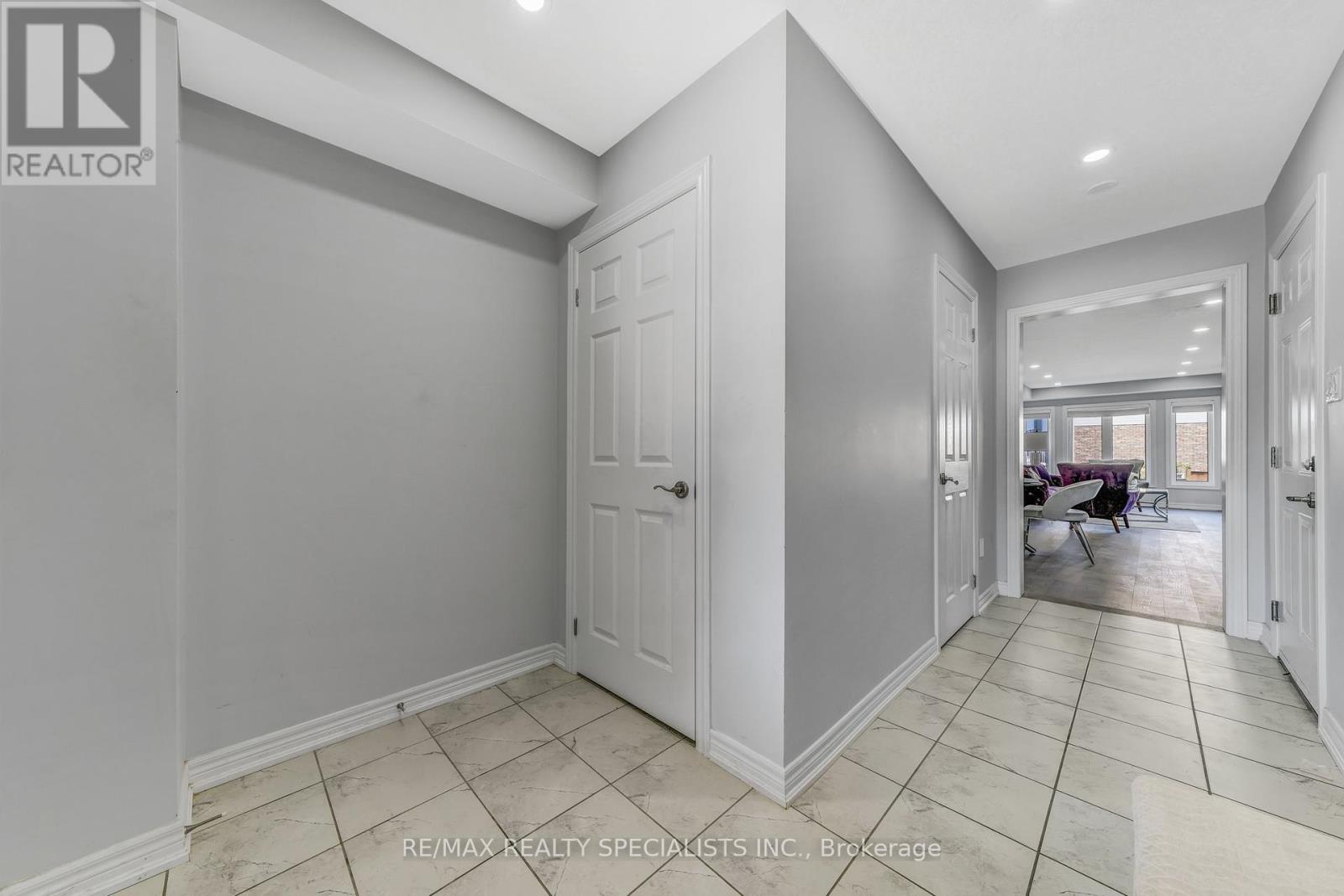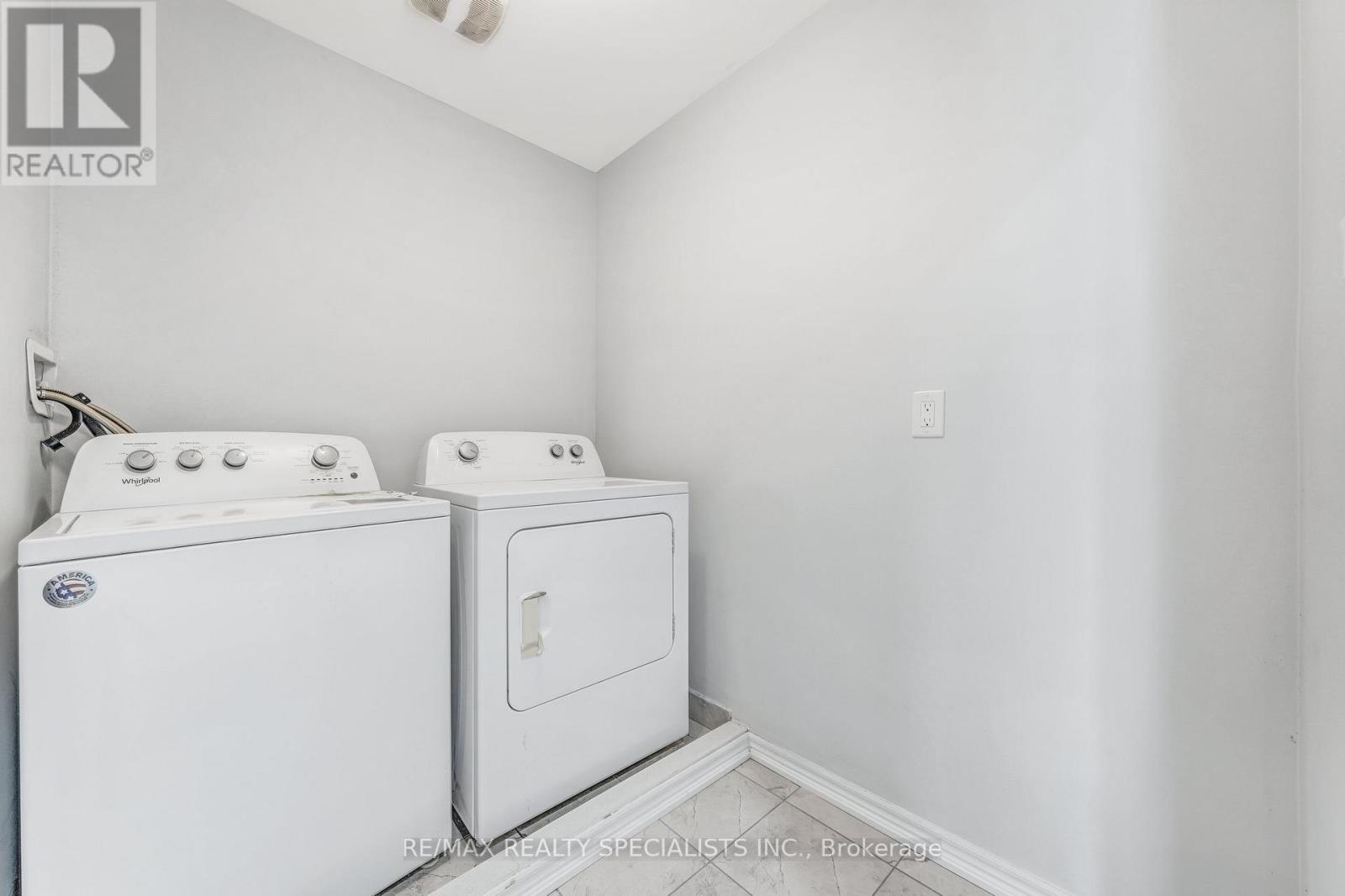4 - 740 Linden Drive Cambridge, Ontario N3H 0C9
Interested?
Contact us for more information
Rajwant Gill
Salesperson
16069 Airport Road Unit 1
Caledon East, Ontario L7C 1G4
Jass Khasria
Salesperson
16069 Airport Road Unit 1
Caledon East, Ontario L7C 1G4
$3,000 Monthly
Nestled in the heart of Cambridge, this expansive townhouse offers an exceptional blend of elegance and functionality. Featuring three spacious bedrooms, a stunning eat-in kitchen, and a luxurious master suite complete with a walk-in closet and semi-ensuite bath, this home is designed for comfort and sophistication. The second-floor laundry adds an extra layer of convenience, simplifying your daily routine. Perfectly situated just three minutes from Highway 401, Conestoga College, premier shopping destinations, and the tranquil Riverside Park, this property combines a prime location with modern living. Experience the perfect balance of style and convenience in this distinguished residence. (id:58576)
Property Details
| MLS® Number | X11911138 |
| Property Type | Single Family |
| AmenitiesNearBy | Hospital, Schools |
| CommunityFeatures | Pet Restrictions |
| Features | Ravine, Carpet Free |
| ParkingSpaceTotal | 2 |
Building
| BathroomTotal | 3 |
| BedroomsAboveGround | 3 |
| BedroomsTotal | 3 |
| Amenities | Visitor Parking |
| Appliances | Window Coverings |
| BasementDevelopment | Unfinished |
| BasementType | N/a (unfinished) |
| CoolingType | Central Air Conditioning |
| ExteriorFinish | Brick |
| FlooringType | Ceramic, Hardwood |
| HalfBathTotal | 1 |
| HeatingFuel | Natural Gas |
| HeatingType | Forced Air |
| StoriesTotal | 2 |
| SizeInterior | 1399.9886 - 1598.9864 Sqft |
Parking
| Garage |
Land
| Acreage | No |
| LandAmenities | Hospital, Schools |
Rooms
| Level | Type | Length | Width | Dimensions |
|---|---|---|---|---|
| Second Level | Primary Bedroom | 6.09 m | 3.96 m | 6.09 m x 3.96 m |
| Second Level | Bedroom 2 | 3.96 m | 2.74 m | 3.96 m x 2.74 m |
| Second Level | Bedroom 3 | 3.65 m | 2.74 m | 3.65 m x 2.74 m |
| Main Level | Foyer | 1.82 m | 2.43 m | 1.82 m x 2.43 m |
| Main Level | Great Room | 6.09 m | 3.04 m | 6.09 m x 3.04 m |
| Main Level | Mud Room | 1.52 m | 2.43 m | 1.52 m x 2.43 m |
| Main Level | Kitchen | 3.96 m | 2.43 m | 3.96 m x 2.43 m |
| Main Level | Eating Area | 3.96 m | 2.43 m | 3.96 m x 2.43 m |
https://www.realtor.ca/real-estate/27774537/4-740-linden-drive-cambridge




































