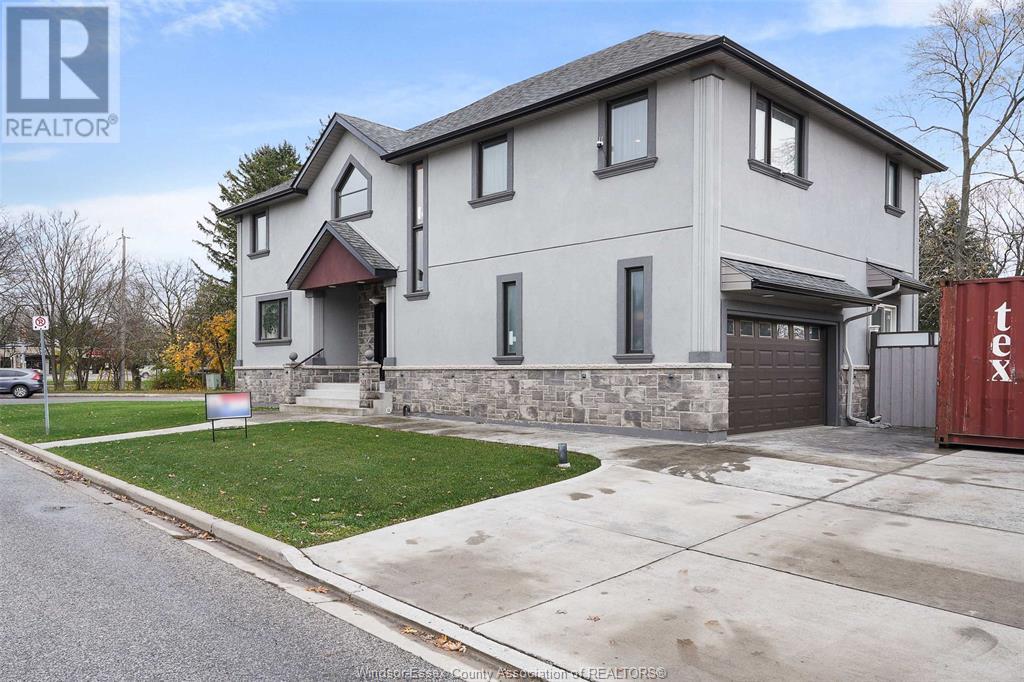365 Neal Windsor, Ontario N9G 1T5
Interested?
Contact us for more information
Mark Kopcok
REALTOR®
3065 Dougall Ave.
Windsor, Ontario N9E 1S3
$1,048,888
Built in 2019, this very unique Exucutive stone and stucco two-storey near Roseland Golf Club is an immaculate, BUILDER's PRIDE HOME complete with spectacular one-of-a-kind CHEF's KITCHEN with cozy adjacent dining area, large living room, warm inviting foyer and main floor office with 2 PC Bath and patio door to Private maintenance free concrete patio. Pamper yourself in absolute luxury and comfort upstairs; huge primary bdrm w/custom exotic tile double shower en-suite bath and triple closet space (all closets w custom shelving). Plus two more generous bedrooms, an Exquisite 5 PC main Bath with impressive imported tile and space to showcase your Art, PLUS UPSTAIRS FAMILY ROOM THAT CAN BE CONVERTED TO 4TH BEDROOM (prior to closing negotiable) . Fully Fin. bsmt w/ HUGE RECROOM, 3 PC Bath, cold room and laundry room. (id:58576)
Property Details
| MLS® Number | 25000356 |
| Property Type | Single Family |
| Features | Golf Course/parkland, Double Width Or More Driveway |
Building
| BathroomTotal | 4 |
| BedroomsAboveGround | 3 |
| BedroomsBelowGround | 1 |
| BedroomsTotal | 4 |
| Appliances | Cooktop, Dishwasher, Dryer, Garburator, Refrigerator, Washer, Oven |
| ConstructedDate | 2019 |
| ConstructionStyleAttachment | Detached |
| CoolingType | Central Air Conditioning |
| ExteriorFinish | Stone, Concrete/stucco |
| FlooringType | Ceramic/porcelain, Hardwood |
| FoundationType | Concrete |
| HalfBathTotal | 1 |
| HeatingFuel | Natural Gas |
| HeatingType | Forced Air, Furnace, Heat Recovery Ventilation (hrv) |
| StoriesTotal | 2 |
| SizeInterior | 2330 Sqft |
| TotalFinishedArea | 2330 Sqft |
| Type | House |
Parking
| Garage |
Land
| Acreage | No |
| FenceType | Fence |
| LandscapeFeatures | Landscaped |
| SizeIrregular | 122.66xirreg |
| SizeTotalText | 122.66xirreg |
| ZoningDescription | Rd1.4 |
Rooms
| Level | Type | Length | Width | Dimensions |
|---|---|---|---|---|
| Second Level | 4pc Bathroom | Measurements not available | ||
| Second Level | Family Room | Measurements not available | ||
| Second Level | Bedroom | Measurements not available | ||
| Second Level | 3pc Bathroom | Measurements not available | ||
| Second Level | Bedroom | Measurements not available | ||
| Second Level | 4pc Bathroom | Measurements not available | ||
| Second Level | Primary Bedroom | Measurements not available | ||
| Second Level | Family Room | Measurements not available | ||
| Lower Level | 3pc Bathroom | Measurements not available | ||
| Second Level | Bedroom | Measurements not available | ||
| Lower Level | Storage | Measurements not available | ||
| Second Level | Bedroom | Measurements not available | ||
| Lower Level | Laundry Room | Measurements not available | ||
| Second Level | Primary Bedroom | Measurements not available | ||
| Lower Level | Cold Room | Measurements not available | ||
| Lower Level | 3pc Bathroom | Measurements not available | ||
| Lower Level | Recreation Room | Measurements not available | ||
| Lower Level | Storage | Measurements not available | ||
| Main Level | 2pc Bathroom | Measurements not available | ||
| Lower Level | Laundry Room | Measurements not available | ||
| Main Level | Office | Measurements not available | ||
| Lower Level | Cold Room | Measurements not available | ||
| Main Level | Kitchen | Measurements not available | ||
| Lower Level | Recreation Room | Measurements not available | ||
| Main Level | Eating Area | Measurements not available | ||
| Main Level | 2pc Bathroom | Measurements not available | ||
| Main Level | Living Room | Measurements not available | ||
| Main Level | Office | Measurements not available | ||
| Main Level | Foyer | Measurements not available | ||
| Main Level | Kitchen | Measurements not available | ||
| Main Level | Eating Area | Measurements not available | ||
| Main Level | Living Room | Measurements not available | ||
| Main Level | Foyer | Measurements not available |
https://www.realtor.ca/real-estate/27773598/365-neal-windsor

















































