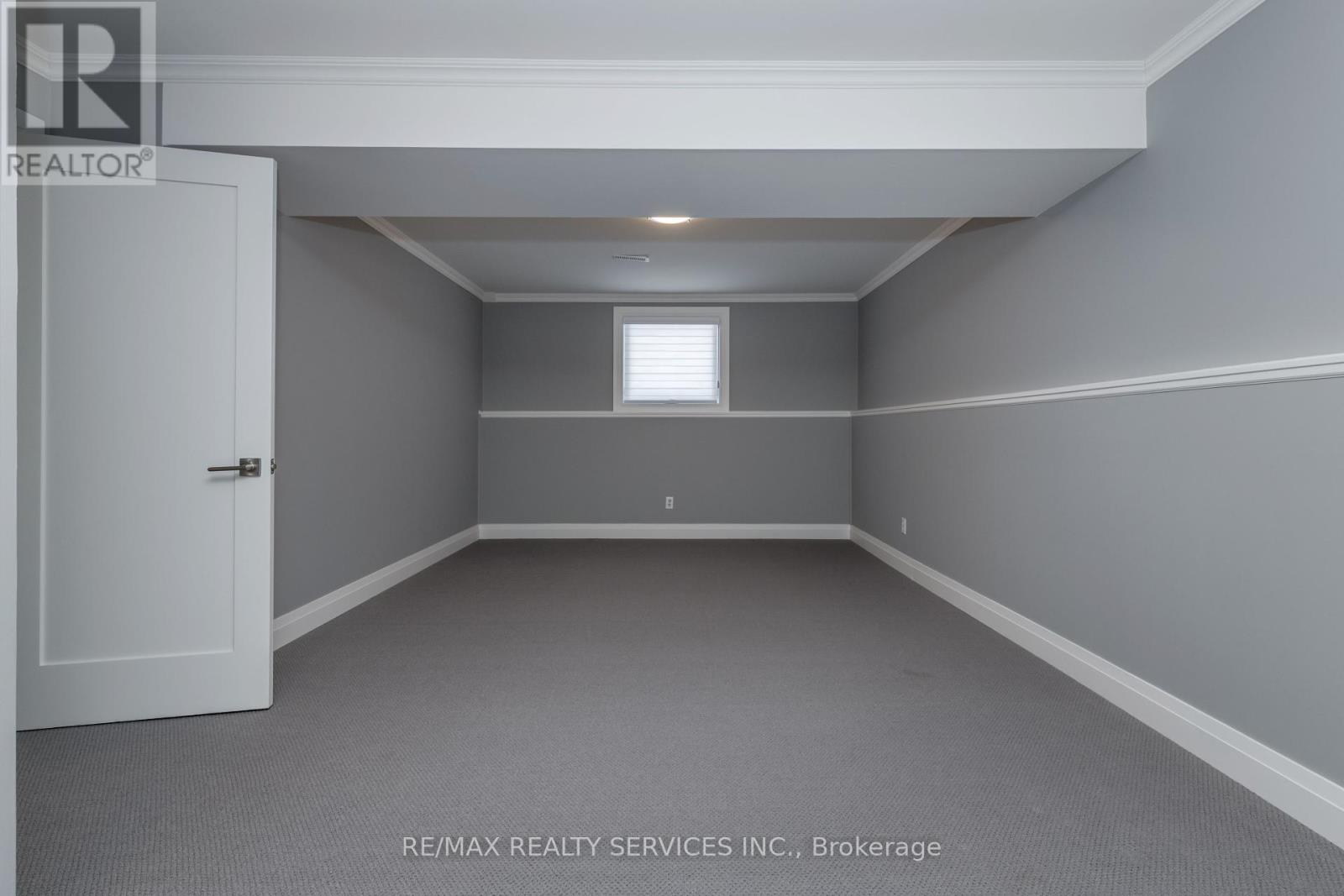35 Innisbrook Drive Wasaga Beach, Ontario L9Z 1G2
Interested?
Contact us for more information
Sunny Gawri
Broker
295 Queen Street East
Brampton, Ontario L6W 3R1
Dimpey Gawri
Salesperson
295 Queen Street East
Brampton, Ontario L6W 3R1
$844,000
Welcome Home To 35 Innisbrook Dr. Come See This Stunning 4 Bedroom & 2 Bathroom, All Brick Raised Bungalow! The Main Level Features An Open Concept Living Area With Hardwood Floors, Pot-Lights & Custom Window Coverings, A Gorgeous Kitchen With High End Cabinetry & Built-In Appliances & Dining Area, 2 Large Bedrooms & 4 Pcs Bath & Walkout To A Large Deck! Sun-Filled Lower Level That Does NOT Feel Like A Basement, Offers A Spacious Open Concept Rec. Area, 2 Large Bedrooms, A 3 Pcs Bath & Laundry Rm! Large Backyard Perfect To Entertain! Featuring A Heated Double Car Garage & A Large Paved Double Wide Driveway With A Curbed Interlocking Walkway! This Home Has Been Fully Renovated Inside With A Modern & Sleek Design Some Of The Updates Include Custom Window Coverings, Custom Kitchen, Hardwood Flooring, Porcelain Tile, Newer Carpeting & Doors In Basement and Portlights. Enjoy A Walk-Out To Your Fully Fenced Backyard With A Sprawling Deck & Privacy Wall With Plenty Of Trees. Lots Of Space To Enjoy The Outdoors! Close To Shops, Schools, Parks, Trails & Much More! **** EXTRAS **** Built-in Microwave, Dishwasher, Dryer, Garage Door Opener, Tankless Water Heater- Owned, Microwave, Range Hood, Refrigerator, Stove, Washer, Window Coverings (id:58576)
Property Details
| MLS® Number | S11910295 |
| Property Type | Single Family |
| Community Name | Wasaga Beach |
| EquipmentType | None |
| ParkingSpaceTotal | 6 |
| RentalEquipmentType | None |
Building
| BathroomTotal | 2 |
| BedroomsAboveGround | 2 |
| BedroomsBelowGround | 2 |
| BedroomsTotal | 4 |
| ArchitecturalStyle | Raised Bungalow |
| BasementDevelopment | Finished |
| BasementType | N/a (finished) |
| ConstructionStyleAttachment | Detached |
| CoolingType | Central Air Conditioning |
| ExteriorFinish | Brick |
| FlooringType | Hardwood, Tile, Carpeted |
| FoundationType | Concrete |
| HeatingFuel | Natural Gas |
| HeatingType | Forced Air |
| StoriesTotal | 1 |
| Type | House |
| UtilityWater | Municipal Water |
Parking
| Attached Garage |
Land
| Acreage | No |
| Sewer | Sanitary Sewer |
| SizeDepth | 101 Ft ,6 In |
| SizeFrontage | 55 Ft ,9 In |
| SizeIrregular | 55.8 X 101.57 Ft |
| SizeTotalText | 55.8 X 101.57 Ft |
Rooms
| Level | Type | Length | Width | Dimensions |
|---|---|---|---|---|
| Lower Level | Recreational, Games Room | 6.43 m | 3.78 m | 6.43 m x 3.78 m |
| Lower Level | Bedroom 3 | 6.32 m | 3.66 m | 6.32 m x 3.66 m |
| Lower Level | Bedroom 4 | 3.25 m | 3.1 m | 3.25 m x 3.1 m |
| Lower Level | Laundry Room | 2.49 m | 3.35 m | 2.49 m x 3.35 m |
| Main Level | Living Room | 6.12 m | 3.68 m | 6.12 m x 3.68 m |
| Main Level | Dining Room | 3.4 m | 2.44 m | 3.4 m x 2.44 m |
| Main Level | Kitchen | 3.81 m | 3.2 m | 3.81 m x 3.2 m |
| Main Level | Primary Bedroom | 3.89 m | 3.56 m | 3.89 m x 3.56 m |
| Main Level | Bedroom 2 | 3.53 m | 2.62 m | 3.53 m x 2.62 m |
https://www.realtor.ca/real-estate/27772905/35-innisbrook-drive-wasaga-beach-wasaga-beach






















