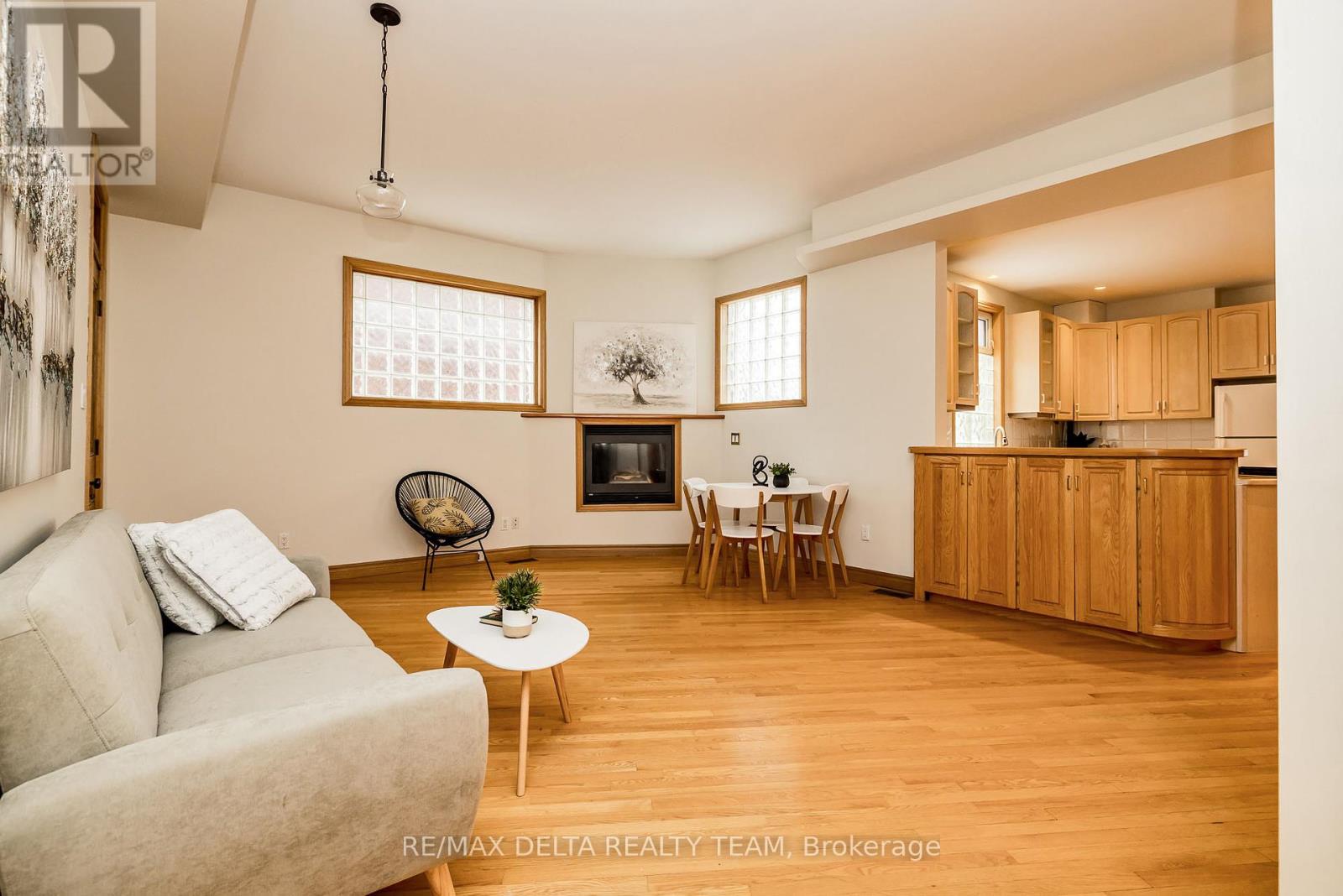90 Spruce Street Ottawa, Ontario K1R 6N9
Interested?
Contact us for more information
Marcia Nash
Broker
2316 St. Joseph Blvd.
Ottawa, Ontario K1C 1E8
$869,900
Opportunity knocks to buy this spacious semi-detached full brick 3 storey home presently used as duplex and just steps from the future development at LEBRETON FLATS! Greeted by 2 covered front porch entrances, this home offers many possibilities to leave as is or convert back to a spacious single family occupancy. The bright main level unit has high ceilings, gas fireplace, open concept kitchen, full bathroom, main floor office with access to deck, spacious fully fenced backyard with shed. In the basement a 2nd bedroom with laundry room and storage room. The upper unit, on the 2nd and 3 level has a covered front deck, kitchen with access to another back deck with view of yard, living room, 2 bedrooms and 1.5 bathrooms. Roof 2019, Furnace 2019, windows 2018, central air 2024, composite deck 2024. 2 parking spots, one in front yard and one in the back of the house (id:58576)
Property Details
| MLS® Number | X11910343 |
| Property Type | Single Family |
| Community Name | 4204 - West Centre Town |
| AmenitiesNearBy | Public Transit |
| Features | Lane |
| ParkingSpaceTotal | 2 |
| Structure | Shed |
Building
| BathroomTotal | 3 |
| BedroomsAboveGround | 4 |
| BedroomsTotal | 4 |
| Appliances | Dishwasher, Dryer, Refrigerator, Two Stoves |
| BasementDevelopment | Finished |
| BasementType | Full (finished) |
| ConstructionStyleAttachment | Semi-detached |
| CoolingType | Central Air Conditioning |
| ExteriorFinish | Brick |
| FoundationType | Stone |
| HalfBathTotal | 1 |
| HeatingFuel | Natural Gas |
| HeatingType | Forced Air |
| StoriesTotal | 3 |
| Type | House |
| UtilityWater | Municipal Water |
Land
| Acreage | No |
| LandAmenities | Public Transit |
| Sewer | Sanitary Sewer |
| SizeDepth | 99 Ft |
| SizeFrontage | 28 Ft |
| SizeIrregular | 28 X 99 Ft |
| SizeTotalText | 28 X 99 Ft |
Rooms
| Level | Type | Length | Width | Dimensions |
|---|---|---|---|---|
| Second Level | Bedroom | 5.02 m | 2.84 m | 5.02 m x 2.84 m |
| Second Level | Living Room | 5.23 m | 3.81 m | 5.23 m x 3.81 m |
| Second Level | Dining Room | 4.08 m | 1.85 m | 4.08 m x 1.85 m |
| Second Level | Kitchen | 3.96 m | 2.43 m | 3.96 m x 2.43 m |
| Third Level | Primary Bedroom | 4.54 m | 4.31 m | 4.54 m x 4.31 m |
| Lower Level | Bedroom | 3.65 m | 2.43 m | 3.65 m x 2.43 m |
| Main Level | Family Room | 4.49 m | 2.76 m | 4.49 m x 2.76 m |
| Main Level | Den | 4.87 m | 2.81 m | 4.87 m x 2.81 m |
| Main Level | Living Room | 5.18 m | 1.52 m | 5.18 m x 1.52 m |
| Main Level | Dining Room | 4.26 m | 3.35 m | 4.26 m x 3.35 m |
| Main Level | Kitchen | 4.24 m | 3.37 m | 4.24 m x 3.37 m |
https://www.realtor.ca/real-estate/27773017/90-spruce-street-ottawa-4204-west-centre-town










































