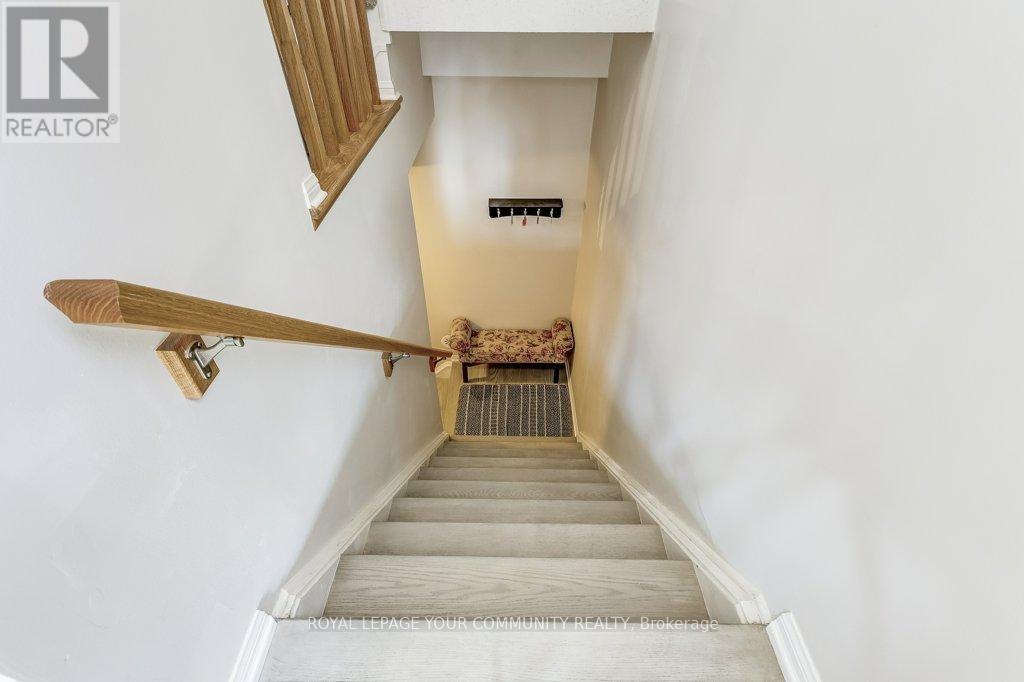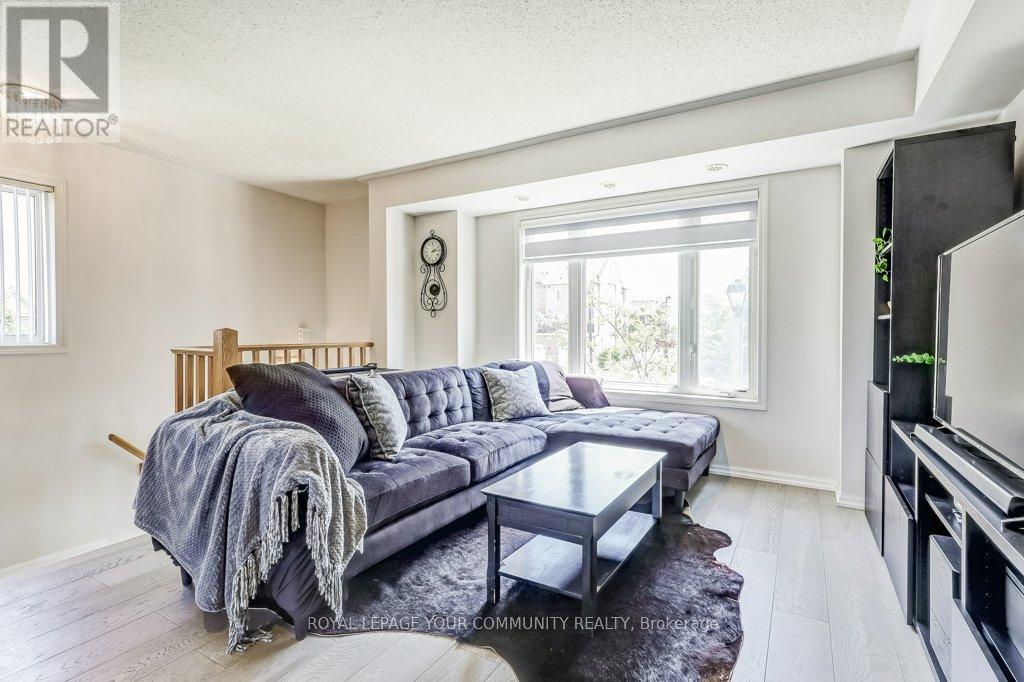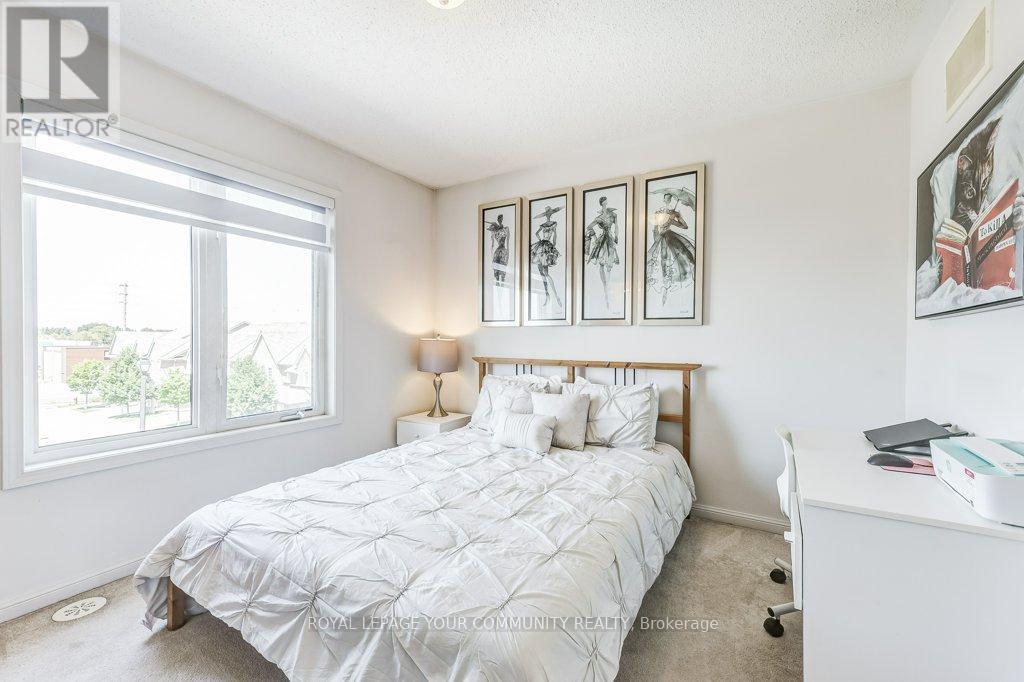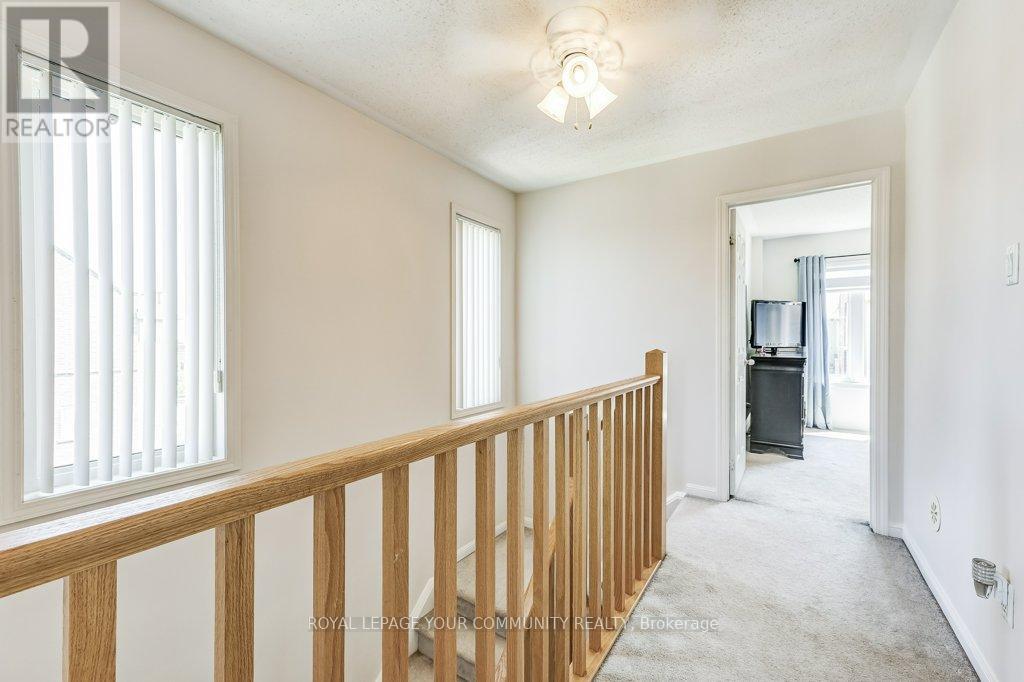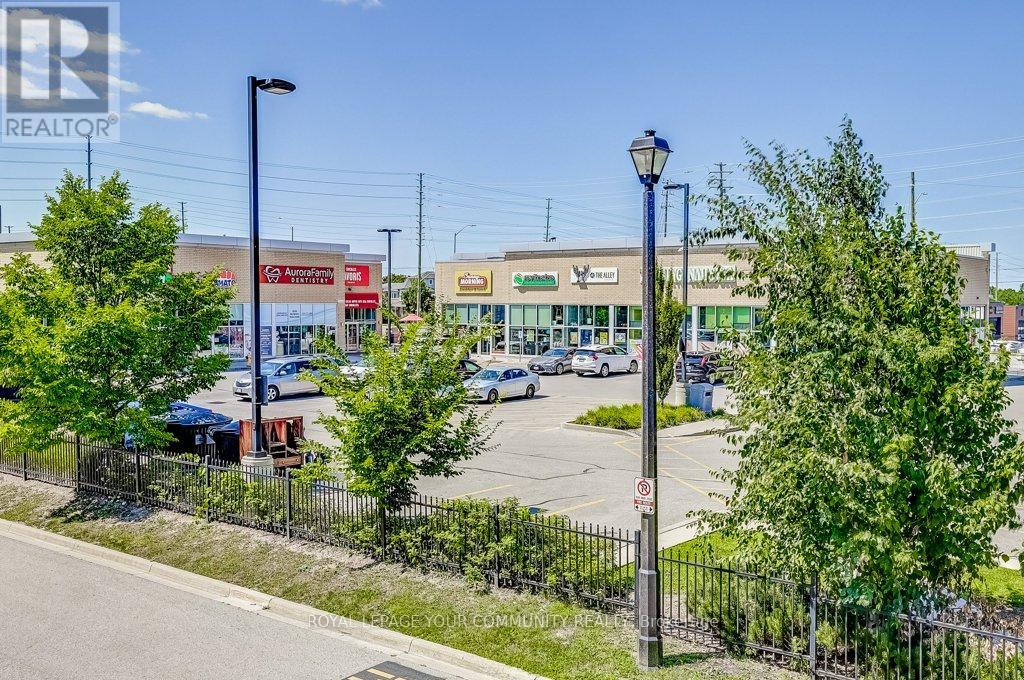73 Burton Howard Drive Aurora, Ontario L4G 0S3
Interested?
Contact us for more information
Samantha Melanie Barber
Salesperson
9411 Jane Street
Vaughan, Ontario L6A 4J3
$809,999Maintenance, Water, Common Area Maintenance, Insurance, Parking
$362.95 Monthly
Maintenance, Water, Common Area Maintenance, Insurance, Parking
$362.95 MonthlyWelcome to 73 Burton Howard Dr! Located in the vibrant heart of Aurora, this stunning end-unit townhome offers a bright, open-concept living area with abundant natural light. The expansive kitchen boasts a large island and opens to a private, recently renovated terrace that's perfect for relaxation. The home features two generously sized custom bedrooms, each with its own Ensuite, and a conveniently located upper-level laundry room with built-in storage. Recent updates include custom blinds installed in 2023 and engineered hardwood flooring from 2021. With shops, dining, parks, and community centers just minutes away, this home is a must-see! (id:58576)
Property Details
| MLS® Number | N11910064 |
| Property Type | Single Family |
| Community Name | Bayview Northeast |
| CommunityFeatures | Pet Restrictions |
| ParkingSpaceTotal | 1 |
| Structure | Deck |
Building
| BathroomTotal | 3 |
| BedroomsAboveGround | 2 |
| BedroomsTotal | 2 |
| Appliances | Dishwasher, Dryer, Refrigerator, Stove, Washer, Window Coverings |
| CoolingType | Central Air Conditioning |
| ExteriorFinish | Brick Facing |
| FlooringType | Hardwood |
| HalfBathTotal | 1 |
| HeatingFuel | Natural Gas |
| HeatingType | Forced Air |
| SizeInterior | 1199.9898 - 1398.9887 Sqft |
| Type | Row / Townhouse |
Parking
| Attached Garage |
Land
| Acreage | No |
Rooms
| Level | Type | Length | Width | Dimensions |
|---|---|---|---|---|
| Second Level | Primary Bedroom | Measurements not available | ||
| Second Level | Bedroom 2 | Measurements not available | ||
| Main Level | Kitchen | Measurements not available | ||
| Main Level | Living Room | Measurements not available | ||
| Main Level | Dining Room | Measurements not available |
https://www.realtor.ca/real-estate/27772364/73-burton-howard-drive-aurora-bayview-northeast





