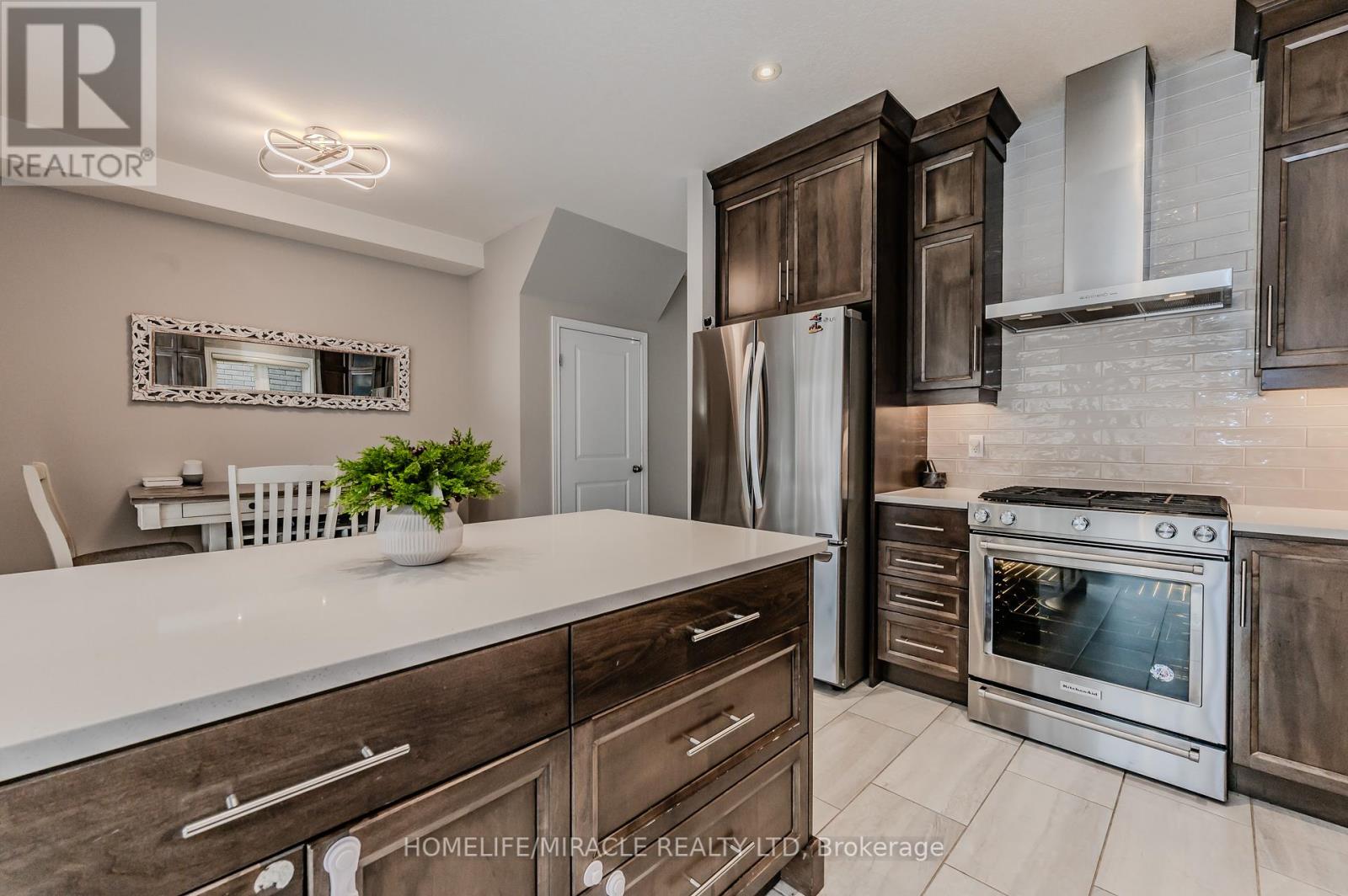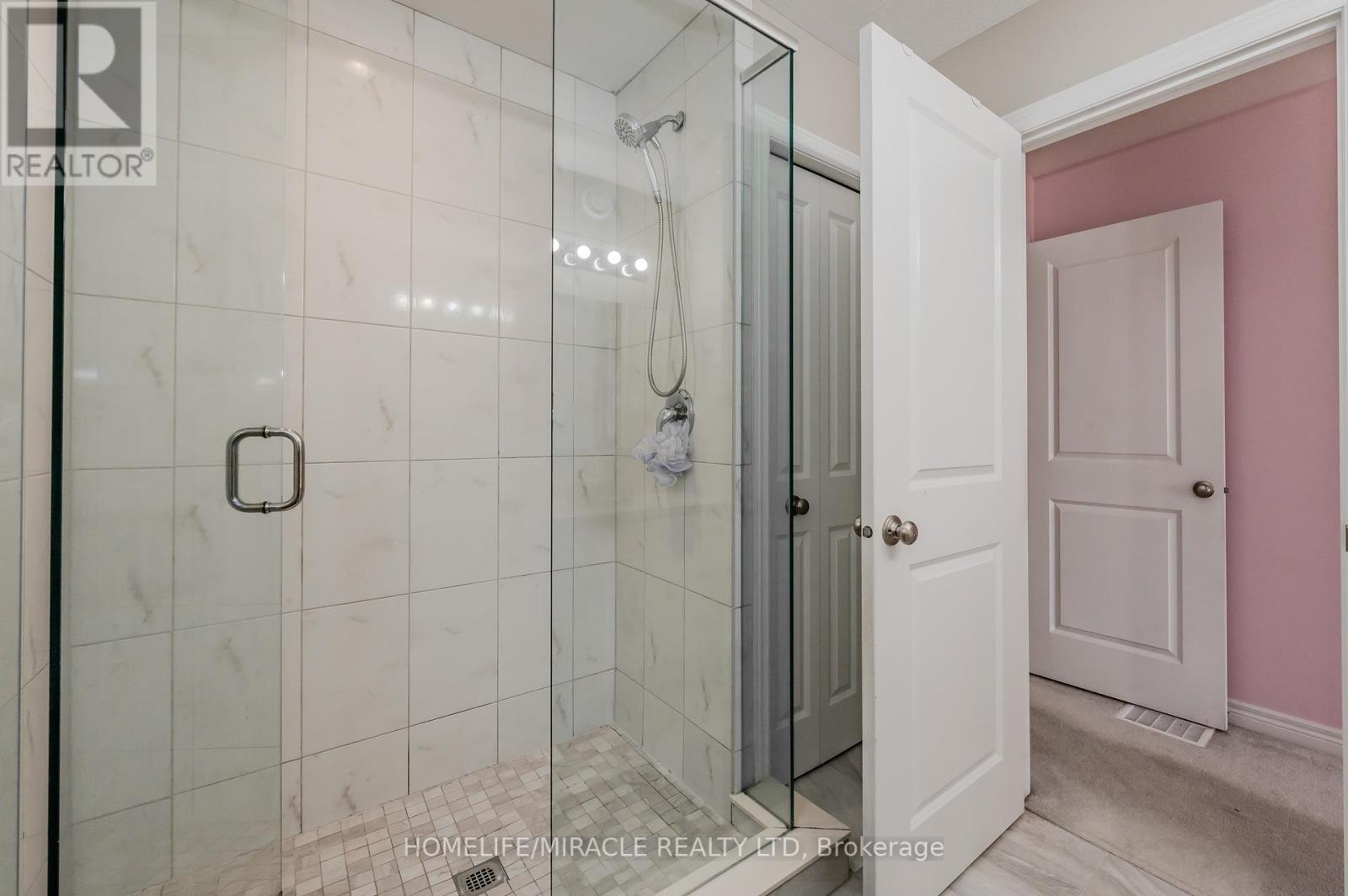481 Rivertrail Avenue Kitchener, Ontario N2A 0H6
Interested?
Contact us for more information
Kamaljit Khanna
Salesperson
450 Hespeler Rd Unit G107 A
Cambridge, Ontario N1R 0E3
A.k Sharma
Salesperson
1339 Matheson Blvd E.
Mississauga, Ontario L4W 1R1
$899,900
Welcome to 481 Rivertrail, Kitchener, located in the picturesque neighborhood of Lackner Woods fronting property, a beautiful kids park. Main floor boasts an open concept, carpet free and 9 feet ceiling. The home comes with a chef's dream kitchen, equipped with stainless steel appliances, gas stove, quartz countertops, and a huge center island with extra storage drawers. The Open-Concept living room comes with Large windows to fill in natural light and opens up to a beautiful manicured lawn with an exposed concrete patio, perfect for summer barbecues & outdoor fun, with plenty of space for kids to play or to create a garden oasis. Hardwood stairs with carpet runners, all bedrooms come with their own walk-in closet. 2 Sky lights brighten up the second floor halfway and the second bathroom. All light fixtures and plumbing hardware upgraded. Home is equipped with Reverse osmosis, water softener and nest thermostat. **** EXTRAS **** The unfinished basement offers endless possibilities, allowing you to customize this space to fit your needs & Can be converted into anything you like. Area is close proximity to Highway 401 and Highway 7 & 8. (id:58576)
Property Details
| MLS® Number | X11889845 |
| Property Type | Single Family |
| AmenitiesNearBy | Park, Schools |
| ParkingSpaceTotal | 2 |
Building
| BathroomTotal | 3 |
| BedroomsAboveGround | 3 |
| BedroomsTotal | 3 |
| Appliances | Dishwasher, Dryer, Refrigerator, Stove, Washer |
| BasementDevelopment | Unfinished |
| BasementType | N/a (unfinished) |
| ConstructionStyleAttachment | Detached |
| CoolingType | Central Air Conditioning |
| ExteriorFinish | Brick, Vinyl Siding |
| FoundationType | Concrete |
| HalfBathTotal | 1 |
| HeatingFuel | Natural Gas |
| HeatingType | Forced Air |
| StoriesTotal | 2 |
| SizeInterior | 1499.9875 - 1999.983 Sqft |
| Type | House |
| UtilityWater | Municipal Water |
Parking
| Attached Garage |
Land
| Acreage | No |
| LandAmenities | Park, Schools |
| Sewer | Sanitary Sewer |
| SizeDepth | 104 Ft |
| SizeFrontage | 30 Ft ,3 In |
| SizeIrregular | 30.3 X 104 Ft |
| SizeTotalText | 30.3 X 104 Ft|under 1/2 Acre |
| ZoningDescription | R-4 597r |
Rooms
| Level | Type | Length | Width | Dimensions |
|---|---|---|---|---|
| Second Level | Bedroom | 6.41 m | 3.26 m | 6.41 m x 3.26 m |
| Second Level | Bathroom | 2.59 m | 2.09 m | 2.59 m x 2.09 m |
| Second Level | Bedroom 2 | 3.36 m | 4.01 m | 3.36 m x 4.01 m |
| Second Level | Bedroom 3 | 3.35 m | 2.81 m | 3.35 m x 2.81 m |
| Second Level | Bathroom | 3.62 m | 1.54 m | 3.62 m x 1.54 m |
| Main Level | Living Room | 3.83 m | 5.48 m | 3.83 m x 5.48 m |
| Main Level | Dining Room | 2.59 m | 2.31 m | 2.59 m x 2.31 m |
| Main Level | Kitchen | 3.68 m | 3.16 m | 3.68 m x 3.16 m |
| Main Level | Bathroom | 1.72 m | 1.55 m | 1.72 m x 1.55 m |
https://www.realtor.ca/real-estate/27731364/481-rivertrail-avenue-kitchener



































