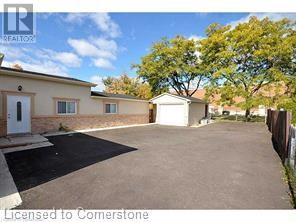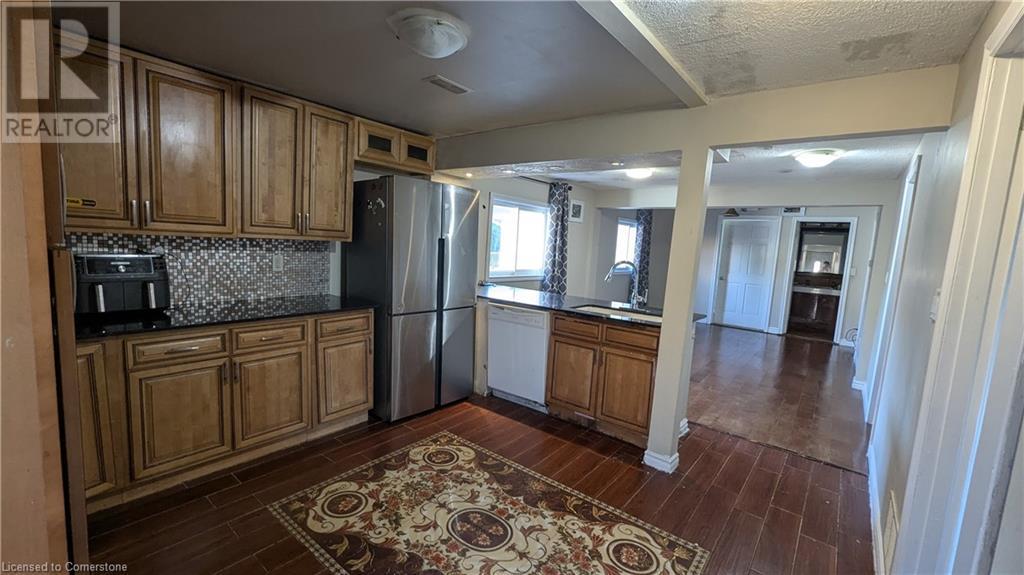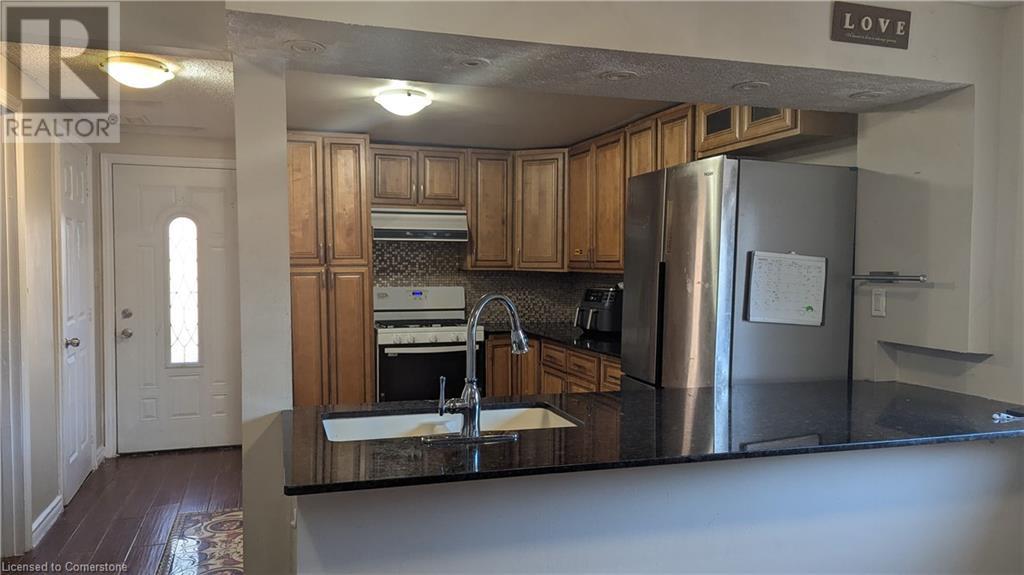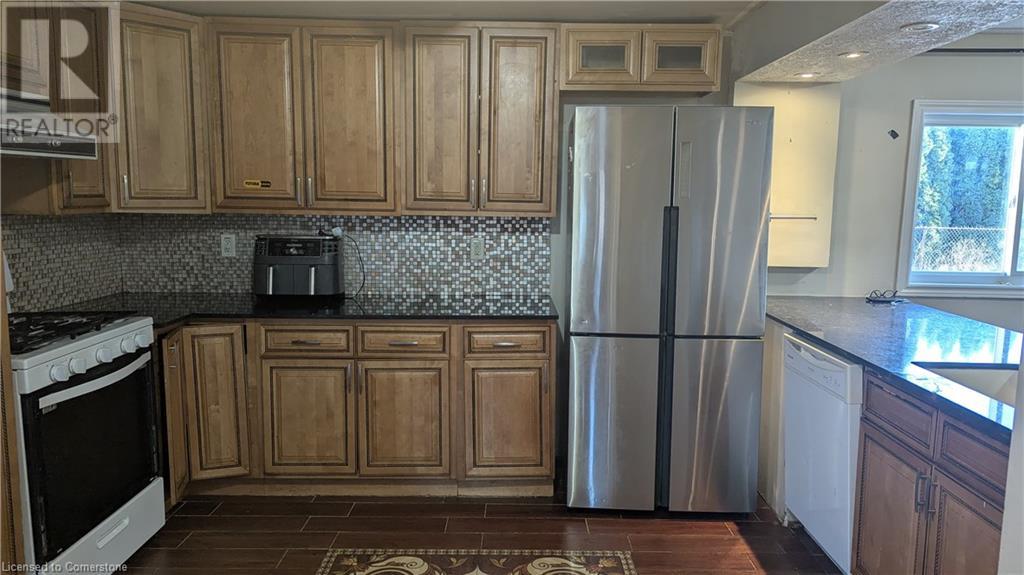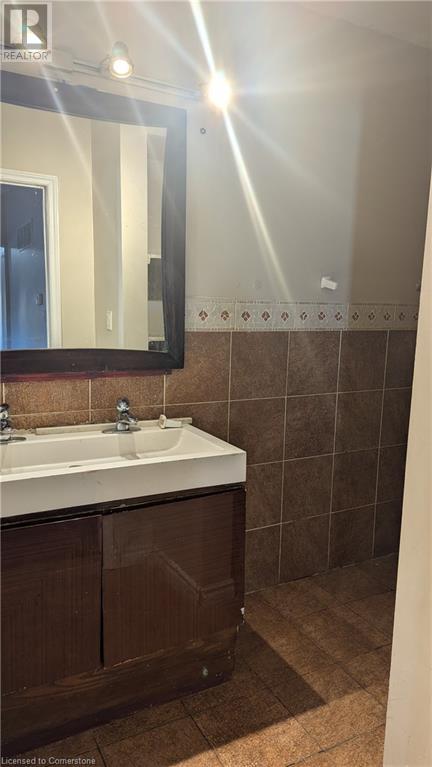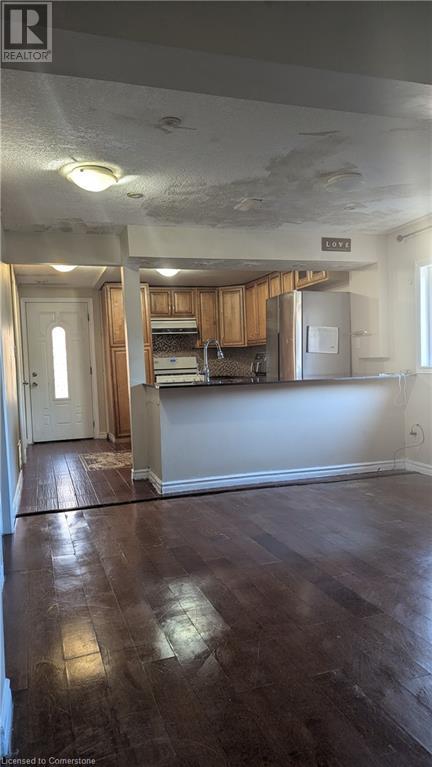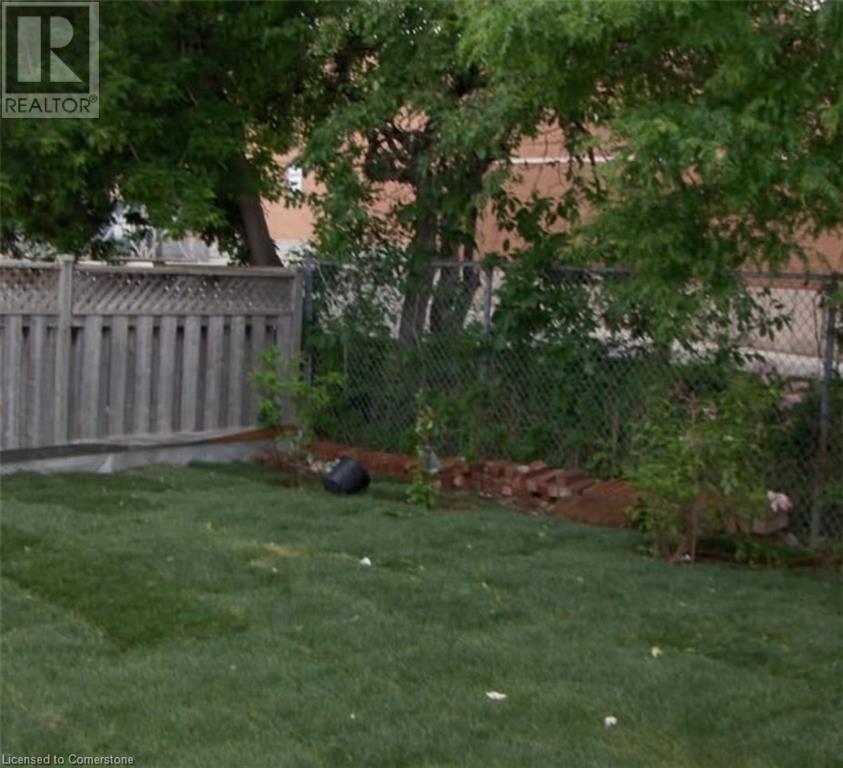791 Lawrence Road Unit# 2 Hamilton, Ontario L8K 1Z9
Interested?
Contact us for more information
Surat S. Multani
Salesperson
860 Queenston Road Suite A
Stoney Creek, Ontario L8G 4A8
$2,350 MonthlyInsurance
UNIT #2 IS A REAR UNIT ATTACHED TO MAIN HOUSE, main house is sitting on a Large lot (63F X 120 F), a unique property in East Hamilton Rosedale area, offering total of 3 Bedrooms , Full washrooms & Eat in kitchen . Rear unit have maple custom kitchen with Granite counter & unit have Separate entrance and private fenced backyard. One parking is included in rent. Easy access to Red Hill Parkway , close to bus route, shopping and school. See attachment regarding rooms description for the house .Looking for AAA tenants. Tenants pay rent per month plus 60% utilities Bill.Forward COMPLETED Rental Application with supporting documents (ID, 2 recent pay stub/Job letter, Equifax Credit report) for the Landlord review before preparing offer to lease with 48 Hrs irrevocable. Attached Schedule B and Form 801. Vacant, easy showing. RSA (id:58576)
Property Details
| MLS® Number | 40687996 |
| Property Type | Single Family |
| AmenitiesNearBy | Hospital, Park, Place Of Worship, Public Transit, Schools |
| CommunicationType | Internet Access |
| EquipmentType | Water Heater |
| Features | Paved Driveway |
| ParkingSpaceTotal | 1 |
| RentalEquipmentType | Water Heater |
Building
| BathroomTotal | 1 |
| BedroomsAboveGround | 3 |
| BedroomsTotal | 3 |
| Appliances | Dishwasher, Dryer, Refrigerator, Stove, Water Meter, Washer |
| BasementType | None |
| ConstructionStyleAttachment | Detached |
| CoolingType | Central Air Conditioning |
| ExteriorFinish | Brick, Stone, Stucco, Vinyl Siding |
| HeatingFuel | Natural Gas |
| HeatingType | Forced Air |
| StoriesTotal | 1 |
| SizeInterior | 700 Sqft |
| Type | House |
| UtilityWater | Municipal Water |
Land
| AccessType | Highway Nearby |
| Acreage | No |
| LandAmenities | Hospital, Park, Place Of Worship, Public Transit, Schools |
| Sewer | Municipal Sewage System |
| SizeDepth | 120 Ft |
| SizeFrontage | 63 Ft |
| SizeTotalText | Under 1/2 Acre |
| ZoningDescription | R1 |
Rooms
| Level | Type | Length | Width | Dimensions |
|---|---|---|---|---|
| Main Level | Dining Room | 1'1'' x 1'1'' | ||
| Main Level | 4pc Bathroom | Measurements not available | ||
| Main Level | Bedroom | 1'1'' x 1'1'' | ||
| Main Level | Bedroom | 1'1'' x 1'1'' | ||
| Main Level | Primary Bedroom | 1'1'' x 1'1'' | ||
| Main Level | Living Room | 1'1'' x 1'1'' |
Utilities
| Electricity | Available |
| Natural Gas | Available |
| Telephone | Available |
https://www.realtor.ca/real-estate/27771328/791-lawrence-road-unit-2-hamilton



