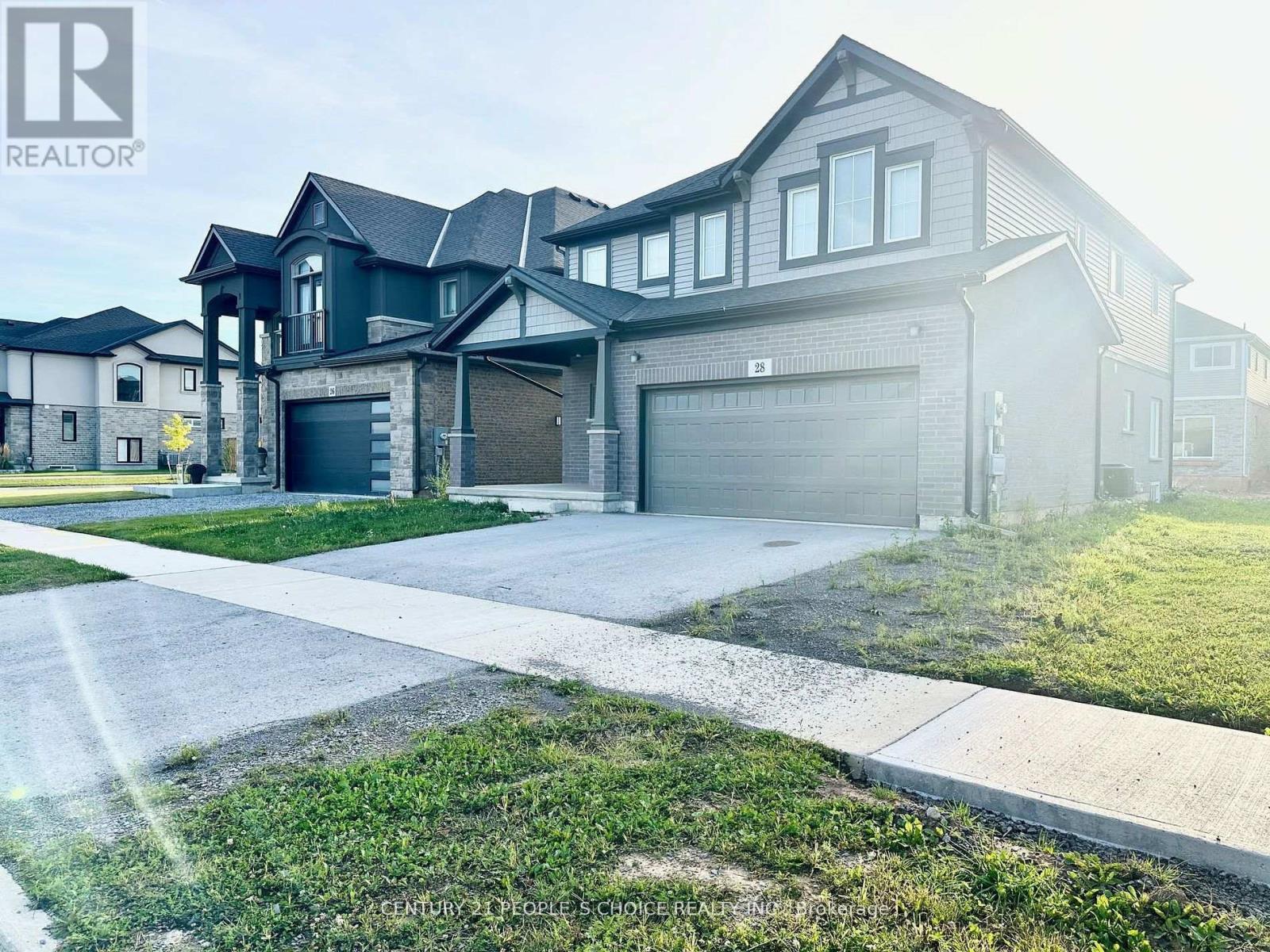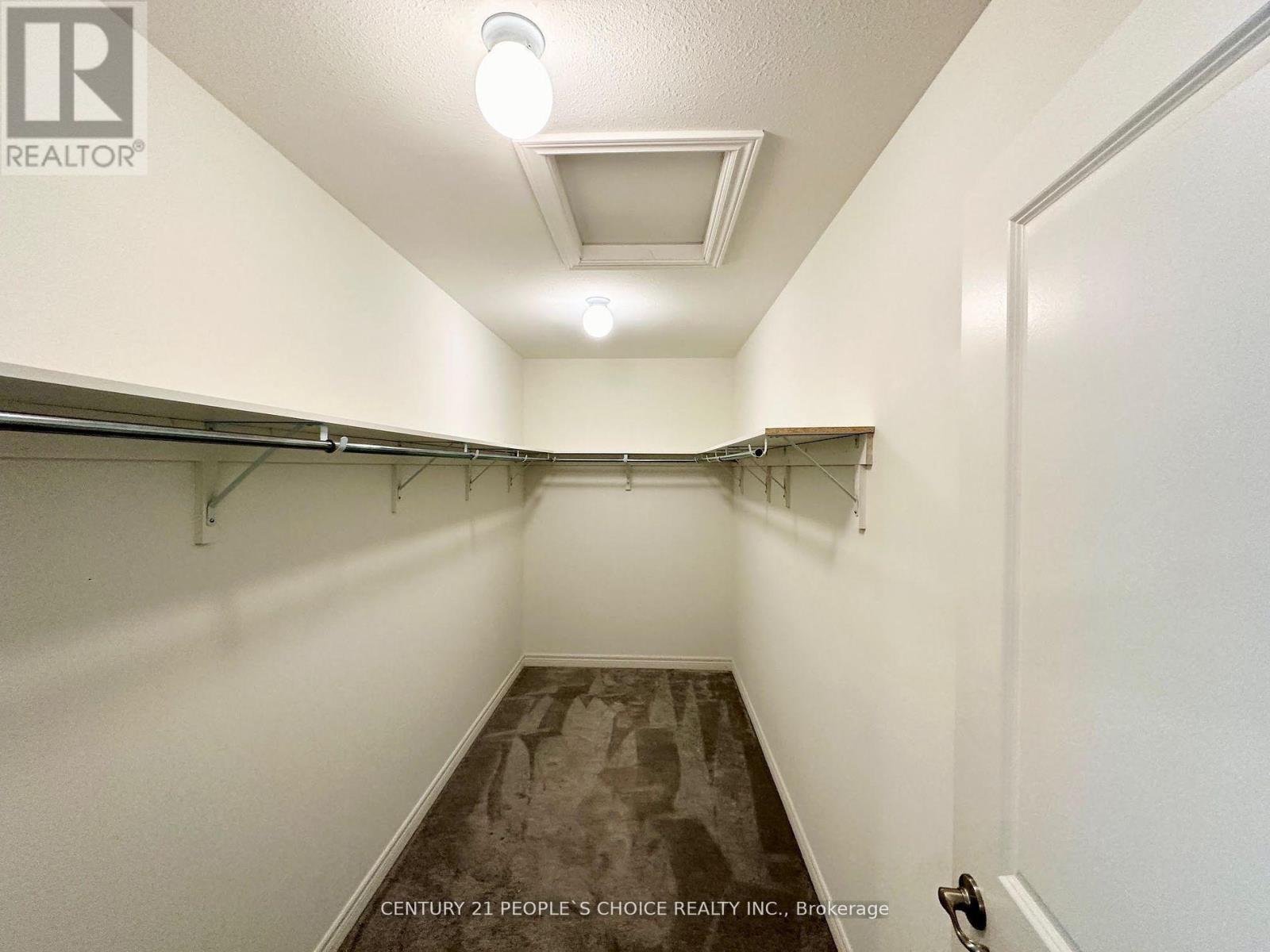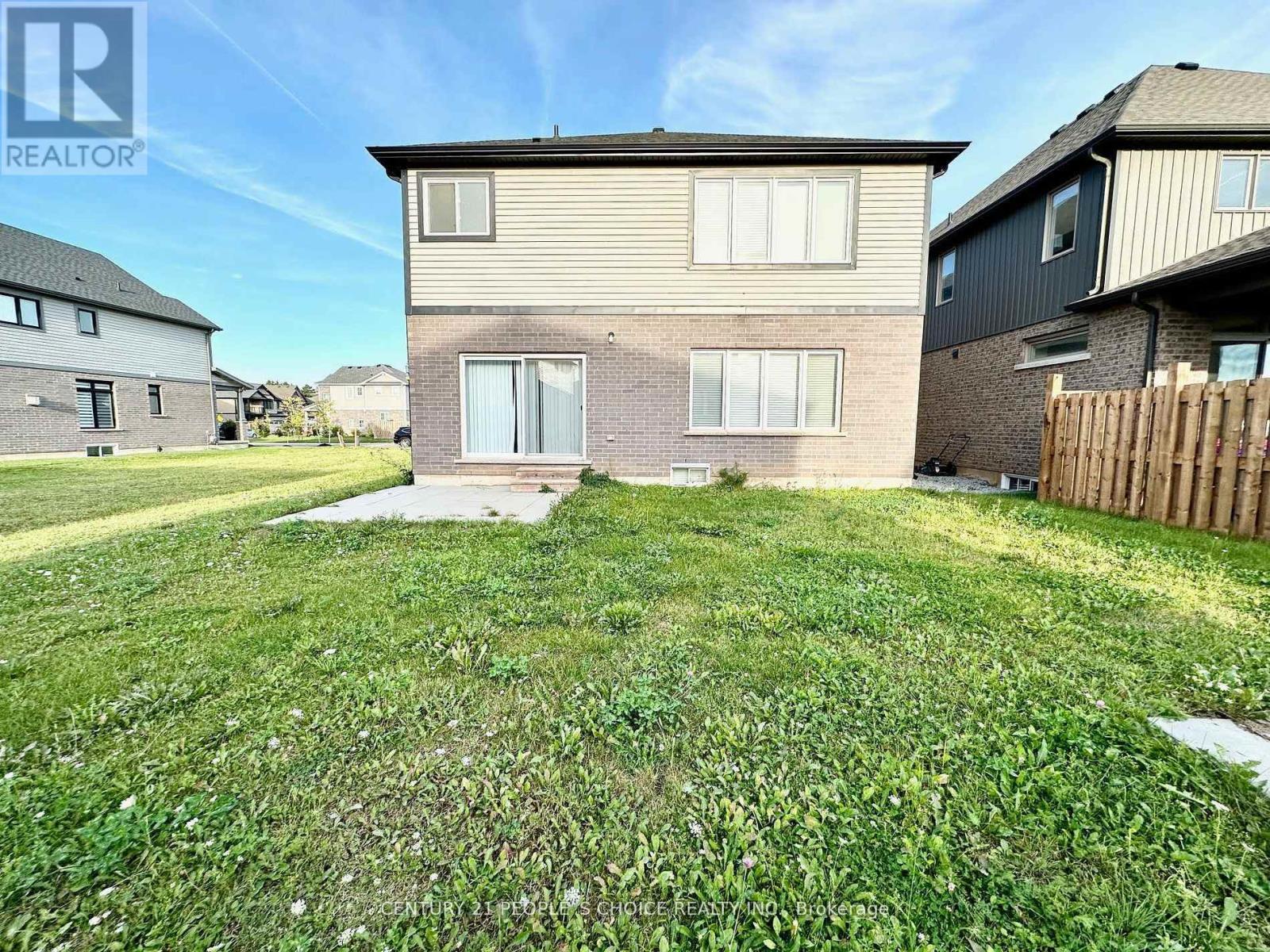28 Swan Avenue Pelham, Ontario L3B 5N5
Interested?
Contact us for more information
Mohammad Kashif
Broker
Century 21 People's Choice Realty Inc.
120 Matheson Blvd E #103
Mississauga, Ontario L4Z 1X1
120 Matheson Blvd E #103
Mississauga, Ontario L4Z 1X1
6 Bedroom
5 Bathroom
2499.9795 - 2999.975 sqft
Central Air Conditioning
Forced Air
$3,500 Monthly
Beautiful & Bright Detached house available for lease in the prime area of Fonthill. Open concept Living area and Kitchen with Stainless steel applinces.4 Large bedrooms, 2 with En-suite baths and other 2 with Jack N Jill. Large Media/Loft on Second Floor. Basement Offers 2 Large Beds, Full Wash And Separate Entrance. Good For Two, Extended Families Or Home Office. Close to all Amenities, School, Shopping & HWY's. Just view & Lease! **** EXTRAS **** Tenants pay all utilities and Hot Water Tank Rental. (id:58576)
Property Details
| MLS® Number | X11909488 |
| Property Type | Single Family |
| ParkingSpaceTotal | 4 |
Building
| BathroomTotal | 5 |
| BedroomsAboveGround | 4 |
| BedroomsBelowGround | 2 |
| BedroomsTotal | 6 |
| BasementDevelopment | Finished |
| BasementFeatures | Separate Entrance |
| BasementType | N/a (finished) |
| ConstructionStyleAttachment | Detached |
| CoolingType | Central Air Conditioning |
| ExteriorFinish | Brick |
| FlooringType | Laminate, Ceramic, Carpeted |
| FoundationType | Concrete |
| HalfBathTotal | 1 |
| HeatingFuel | Natural Gas |
| HeatingType | Forced Air |
| StoriesTotal | 2 |
| SizeInterior | 2499.9795 - 2999.975 Sqft |
| Type | House |
| UtilityWater | Municipal Water |
Parking
| Attached Garage |
Land
| Acreage | No |
| Sewer | Sanitary Sewer |
| SizeDepth | 108 Ft |
| SizeFrontage | 43 Ft |
| SizeIrregular | 43 X 108 Ft |
| SizeTotalText | 43 X 108 Ft |
Rooms
| Level | Type | Length | Width | Dimensions |
|---|---|---|---|---|
| Second Level | Primary Bedroom | 5.25 m | 3.84 m | 5.25 m x 3.84 m |
| Second Level | Bedroom 2 | 3.97 m | 3.05 m | 3.97 m x 3.05 m |
| Second Level | Bedroom 3 | 3.84 m | 3.2 m | 3.84 m x 3.2 m |
| Second Level | Bedroom 4 | 3.84 m | 3.2 m | 3.84 m x 3.2 m |
| Second Level | Media | 3.42 m | 3.87 m | 3.42 m x 3.87 m |
| Basement | Bedroom | Measurements not available | ||
| Basement | Bedroom | Measurements not available | ||
| Main Level | Office | Measurements not available | ||
| Main Level | Great Room | 5.12 m | 4.27 m | 5.12 m x 4.27 m |
| Main Level | Den | 3.78 m | 3.23 m | 3.78 m x 3.23 m |
| Main Level | Kitchen | 3.72 m | 3.69 m | 3.72 m x 3.69 m |
| Main Level | Eating Area | 3.72 m | 3.08 m | 3.72 m x 3.08 m |
https://www.realtor.ca/real-estate/27770842/28-swan-avenue-pelham






































