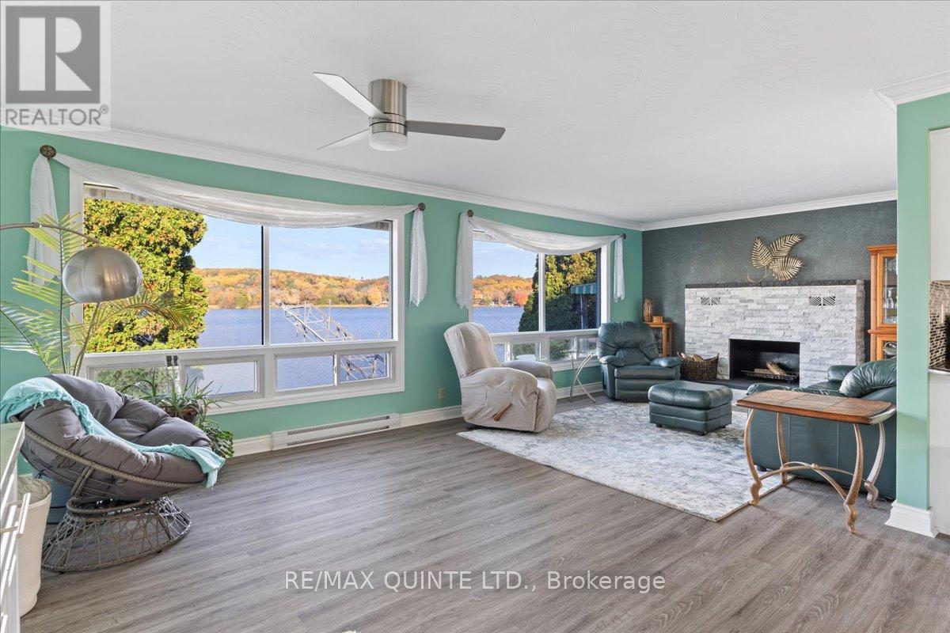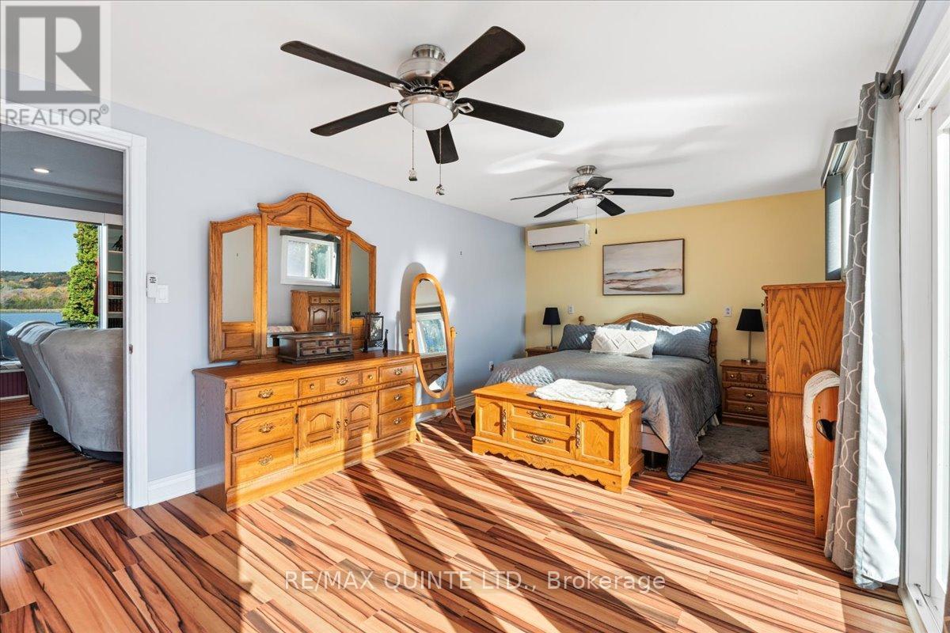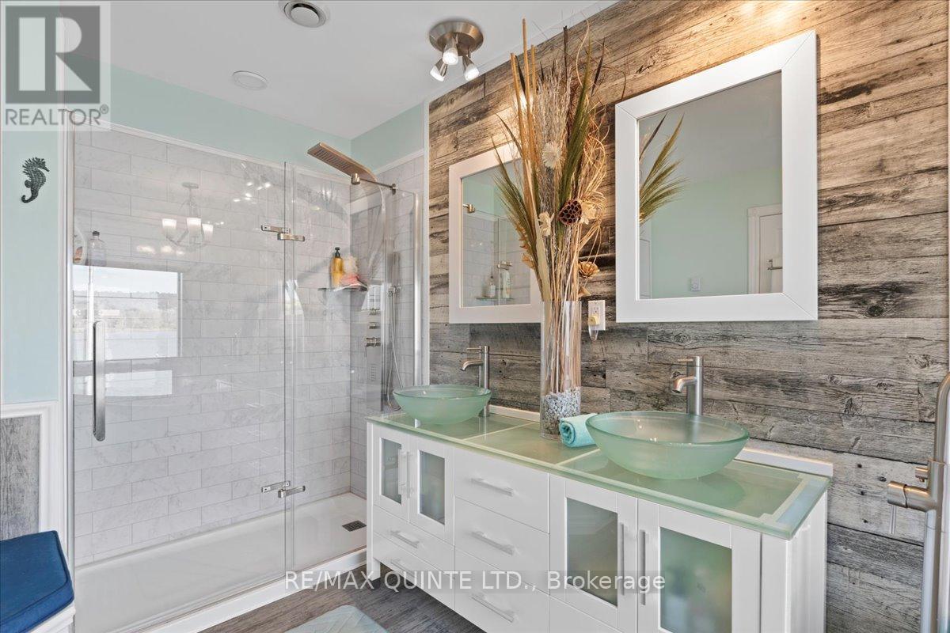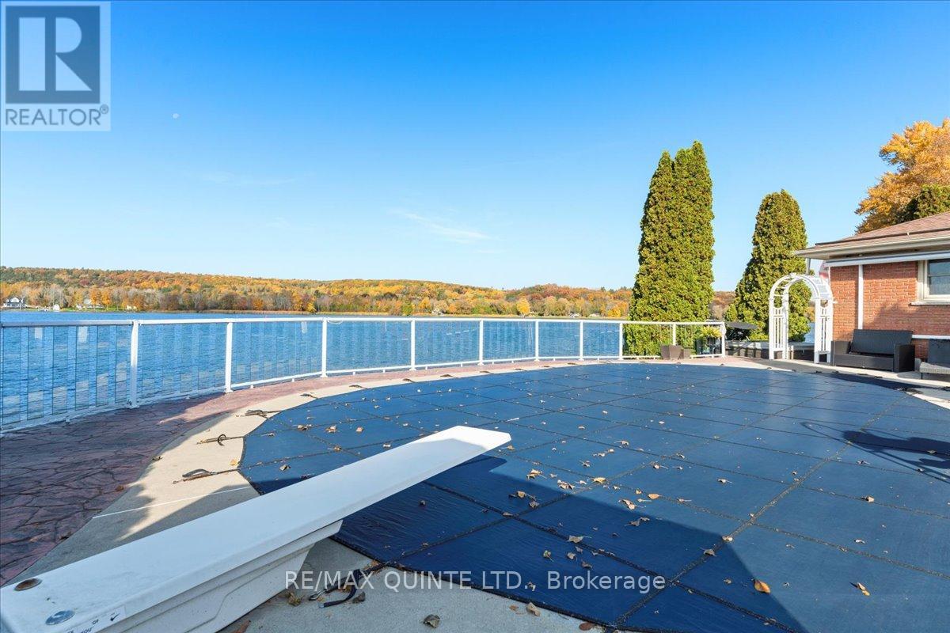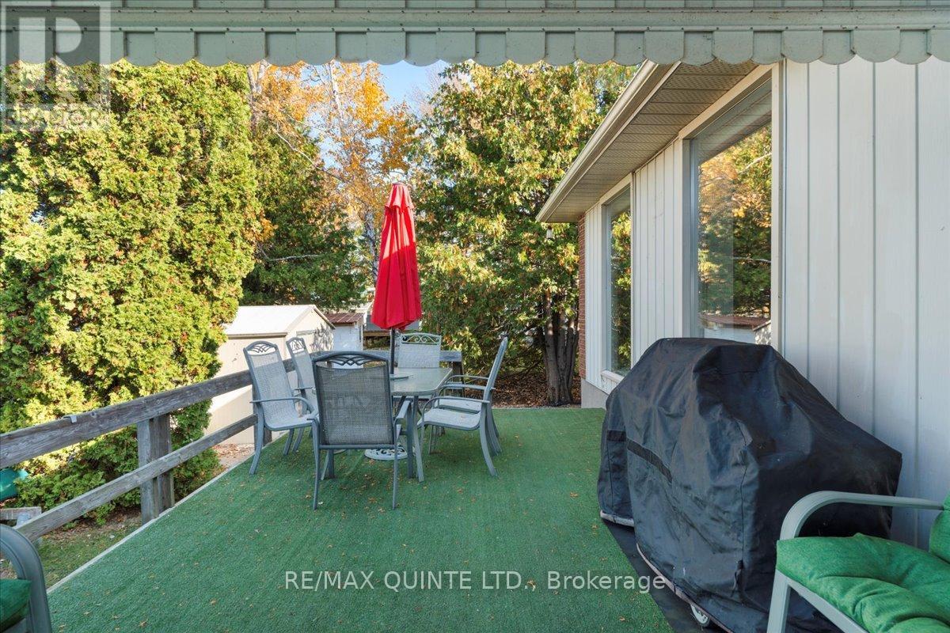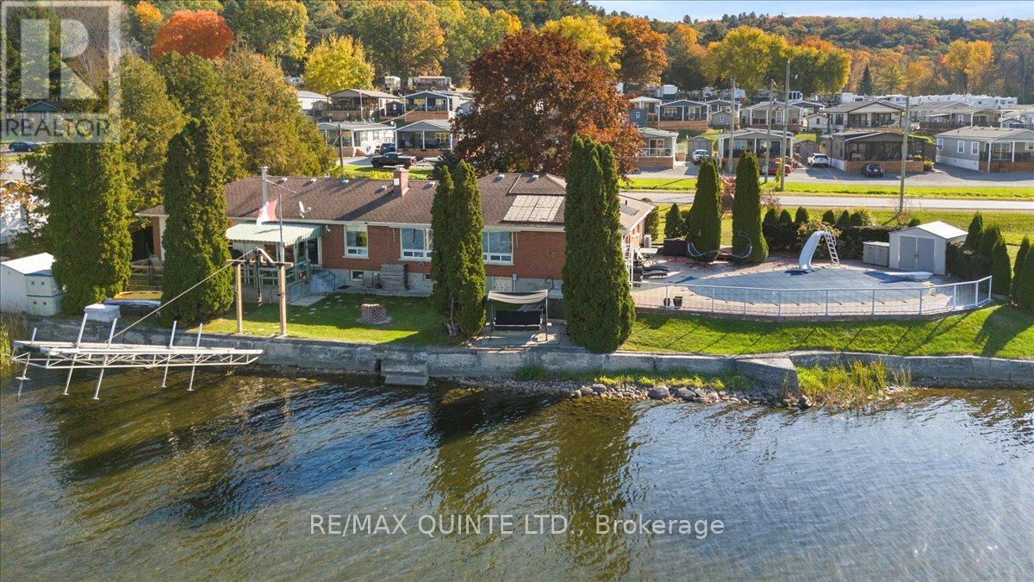511 Frankford-Stirling Road Quinte West, Ontario K0K 2C0
Interested?
Contact us for more information
Joseph Kehoe
Salesperson
$889,900
Welcome to this stunning waterfront bungalow on over half an acre along the Trent River. Pride of ownership is evident from the moment you arrive via the concrete driveway. Inside, the open-concept kitchen, living, and dining area is filled with natural light and offers tranquil water views. The south wing features two guest bedrooms and a full bath, while the north wing boasts a converted breezeway leading to the primary suite, complete with a bedroom, 5-piece bath, soaker tub, and a living area with walkout to the rear deck. Outside, enjoy your private dock with a well-maintained break wall, hot tub, and heated in-ground pool surrounded by stamped concrete and glass railings overlooking the water. Conveniently close to the 401 and CFB Trenton, this home delivers resort-style living. As a bonus, a pontoon boat, trailer, and non-motorized watercrafts are included. (id:58576)
Property Details
| MLS® Number | X11908959 |
| Property Type | Single Family |
| EquipmentType | Water Heater, Propane Tank |
| ParkingSpaceTotal | 5 |
| PoolType | Inground Pool |
| RentalEquipmentType | Water Heater, Propane Tank |
| Structure | Dock |
| ViewType | Direct Water View |
| WaterFrontType | Waterfront |
Building
| BathroomTotal | 2 |
| BedroomsAboveGround | 3 |
| BedroomsTotal | 3 |
| Amenities | Fireplace(s) |
| Appliances | Water Heater, Dryer, Hot Tub, Microwave, Refrigerator, Stove, Washer |
| ArchitecturalStyle | Bungalow |
| BasementDevelopment | Unfinished |
| BasementType | Crawl Space (unfinished) |
| ConstructionStyleAttachment | Detached |
| CoolingType | Wall Unit |
| ExteriorFinish | Brick |
| FireplacePresent | Yes |
| FoundationType | Block |
| HeatingFuel | Electric |
| HeatingType | Heat Pump |
| StoriesTotal | 1 |
| SizeInterior | 1999.983 - 2499.9795 Sqft |
| Type | House |
Land
| AccessType | Year-round Access, Private Docking |
| Acreage | No |
| Sewer | Septic System |
| SizeDepth | 137 Ft ,9 In |
| SizeFrontage | 202 Ft ,9 In |
| SizeIrregular | 202.8 X 137.8 Ft |
| SizeTotalText | 202.8 X 137.8 Ft|1/2 - 1.99 Acres |
| SurfaceWater | River/stream |
| ZoningDescription | Rr |
Rooms
| Level | Type | Length | Width | Dimensions |
|---|---|---|---|---|
| Main Level | Family Room | 7.39 m | 3.66 m | 7.39 m x 3.66 m |
| Main Level | Kitchen | 7.39 m | 3.47 m | 7.39 m x 3.47 m |
| Main Level | Dining Room | 7.39 m | 3.29 m | 7.39 m x 3.29 m |
| Main Level | Living Room | 6.6 m | 5.26 m | 6.6 m x 5.26 m |
| Main Level | Primary Bedroom | 5.85 m | 3.42 m | 5.85 m x 3.42 m |
| Main Level | Bedroom | 3.48 m | 3.24 m | 3.48 m x 3.24 m |
| Main Level | Bedroom | 3.45 m | 3.91 m | 3.45 m x 3.91 m |
| Main Level | Office | 3.54 m | 7.07 m | 3.54 m x 7.07 m |
| Main Level | Bathroom | 3.12 m | 3.6 m | 3.12 m x 3.6 m |
| Main Level | Bathroom | 2.37 m | 2.13 m | 2.37 m x 2.13 m |
https://www.realtor.ca/real-estate/27769739/511-frankford-stirling-road-quinte-west
















