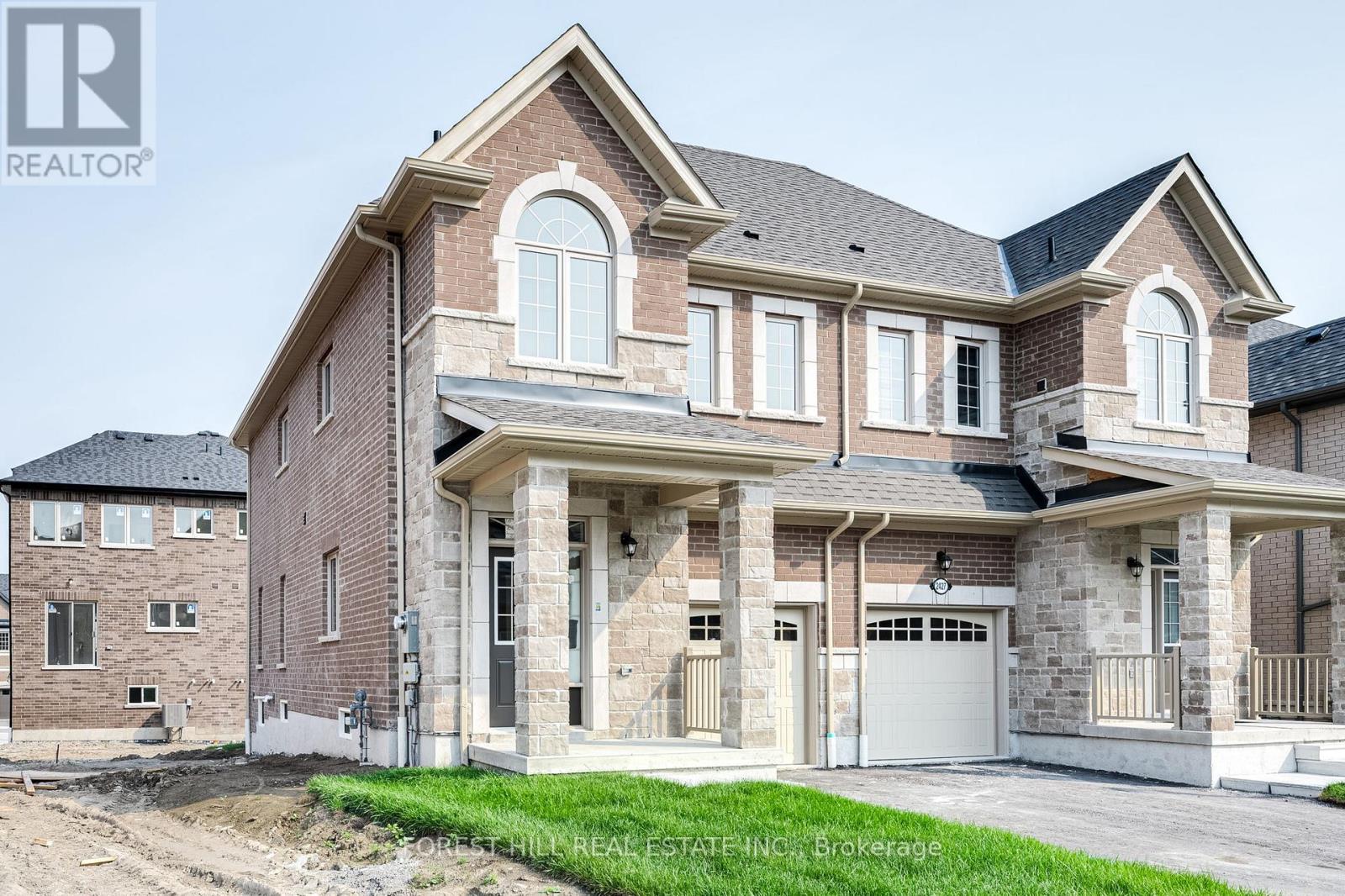2429 Angora Street Pickering, Ontario L1X 2R2
Interested?
Contact us for more information
Laura Moody
Salesperson
659 St Clair Ave W
Toronto, Ontario M6C 1A7
$3,050 Monthly
Welcome to your brand new, never lived in home! This stunning semi-detached 3-bedroom, 3-bathroom residence offers an open-concept layout that maximizes natural light and space, perfect for family gatherings and entertaining. Retreat to the luxurious primary suite with an ensuite bathroom and walk-in closet, complemented by two additional versatile bedrooms. Step outside to your backyard, ideal for summer barbecues or relaxing evenings. This home perfectly blends modern living with comfort, don't miss out! **** EXTRAS **** Appliances will be installed prior to move in. (id:58576)
Property Details
| MLS® Number | E11908652 |
| Property Type | Single Family |
| Community Name | Rural Pickering |
| ParkingSpaceTotal | 3 |
Building
| BathroomTotal | 3 |
| BedroomsAboveGround | 3 |
| BedroomsTotal | 3 |
| BasementType | Full |
| ConstructionStyleAttachment | Semi-detached |
| CoolingType | Central Air Conditioning |
| ExteriorFinish | Brick, Stone |
| FlooringType | Tile, Laminate |
| FoundationType | Concrete |
| HalfBathTotal | 1 |
| HeatingFuel | Natural Gas |
| HeatingType | Forced Air |
| StoriesTotal | 2 |
| SizeInterior | 1499.9875 - 1999.983 Sqft |
| Type | House |
| UtilityWater | Municipal Water |
Parking
| Garage |
Land
| Acreage | No |
| Sewer | Sanitary Sewer |
| SizeDepth | 82 Ft |
| SizeFrontage | 24 Ft ,8 In |
| SizeIrregular | 24.7 X 82 Ft |
| SizeTotalText | 24.7 X 82 Ft |
Rooms
| Level | Type | Length | Width | Dimensions |
|---|---|---|---|---|
| Second Level | Primary Bedroom | 4 m | 3.35 m | 4 m x 3.35 m |
| Second Level | Bedroom 2 | 3.07 m | 3.05 m | 3.07 m x 3.05 m |
| Second Level | Bedroom 3 | 3.3 m | 4.2 m | 3.3 m x 4.2 m |
| Second Level | Laundry Room | Measurements not available | ||
| Main Level | Foyer | Measurements not available | ||
| Main Level | Family Room | 3.1 m | 5.97 m | 3.1 m x 5.97 m |
| Main Level | Kitchen | 2.65 m | 3.53 m | 2.65 m x 3.53 m |
| Main Level | Eating Area | 2.65 m | 2.66 m | 2.65 m x 2.66 m |
https://www.realtor.ca/real-estate/27769330/2429-angora-street-pickering-rural-pickering


















