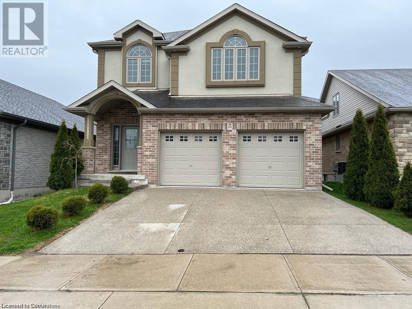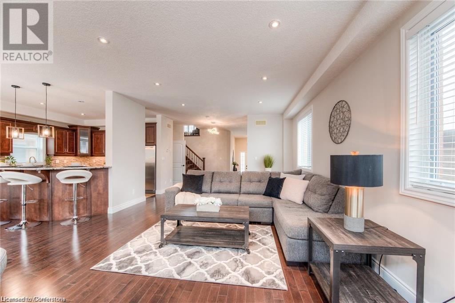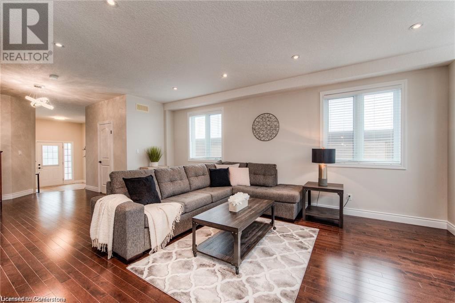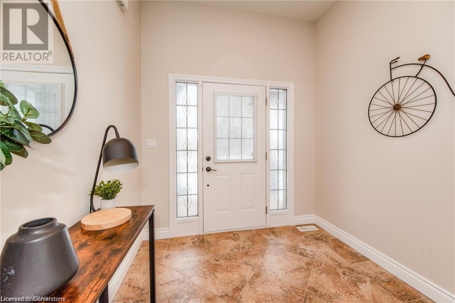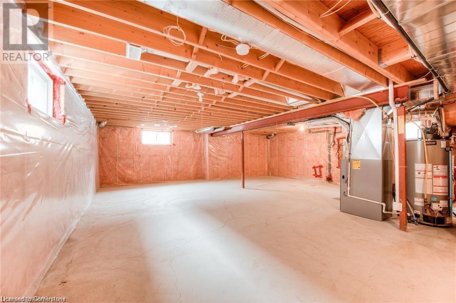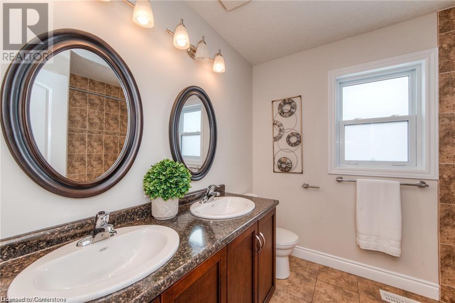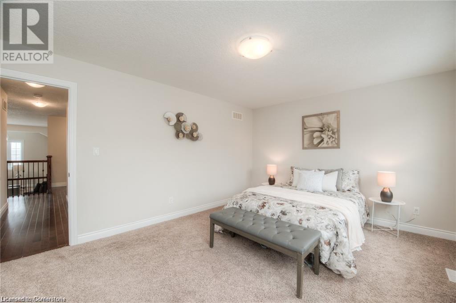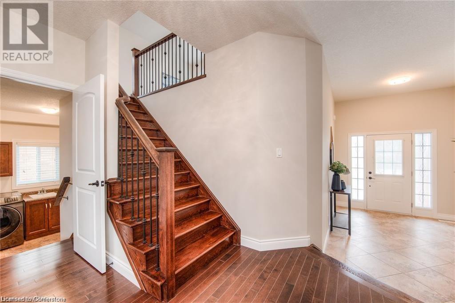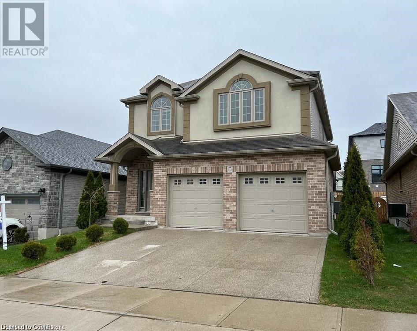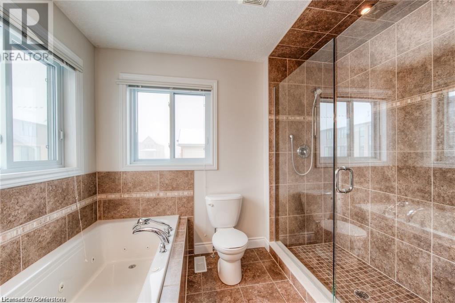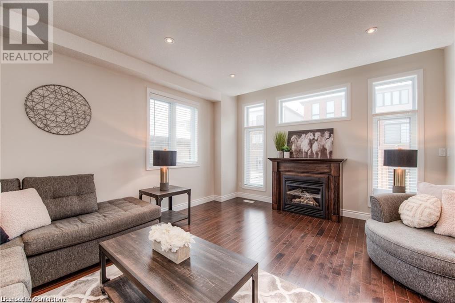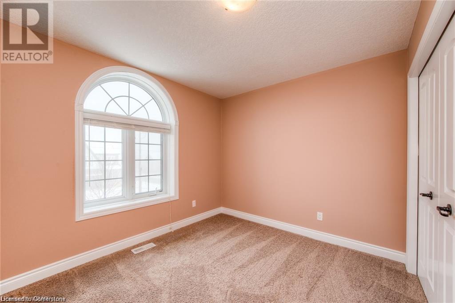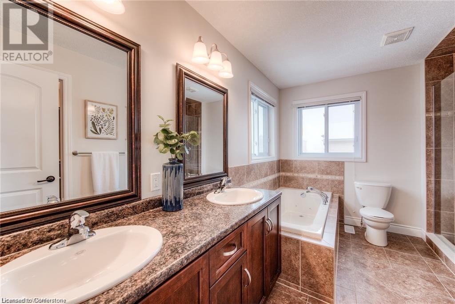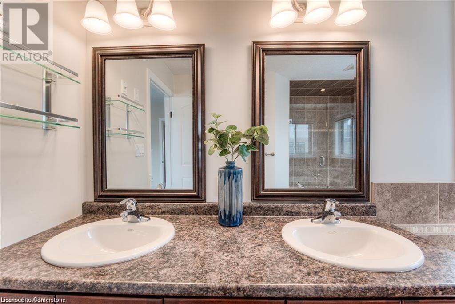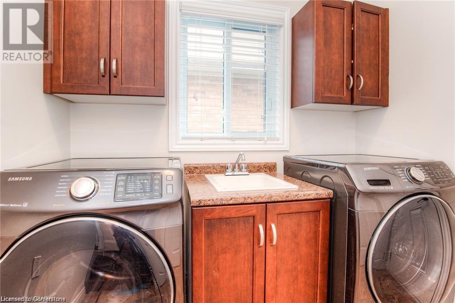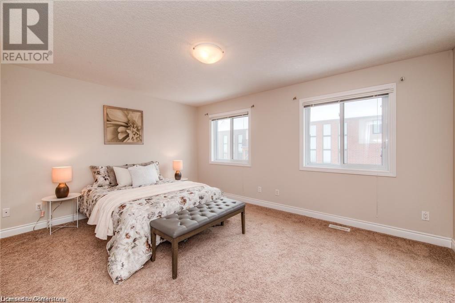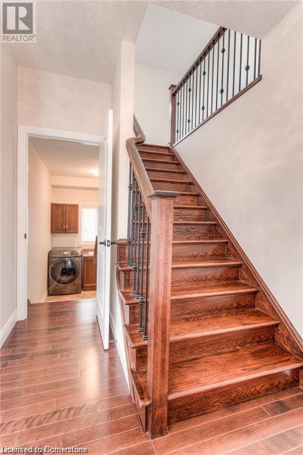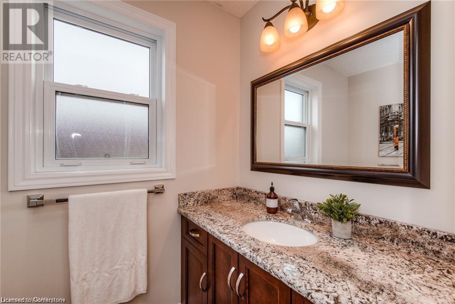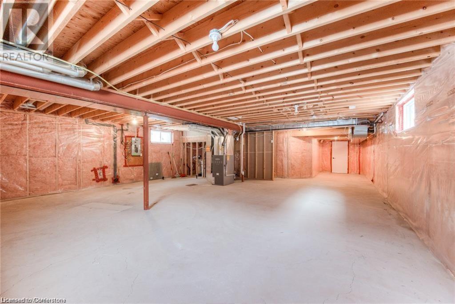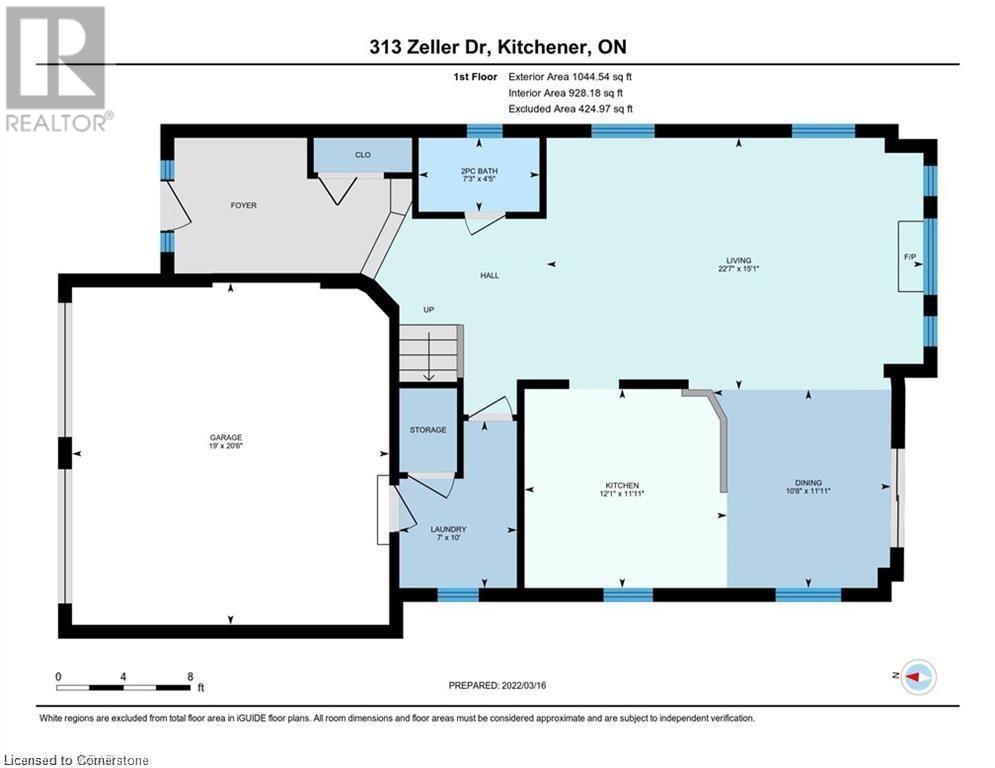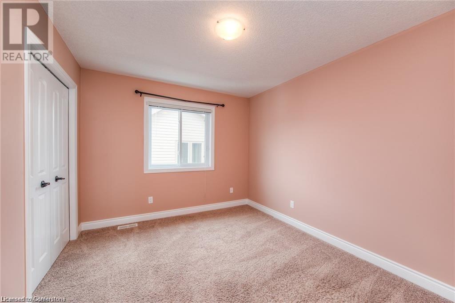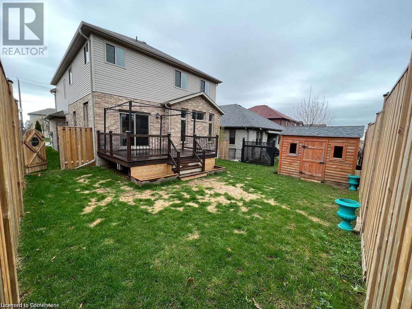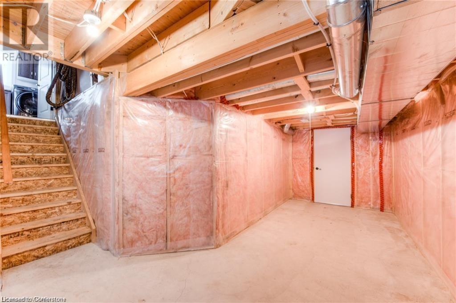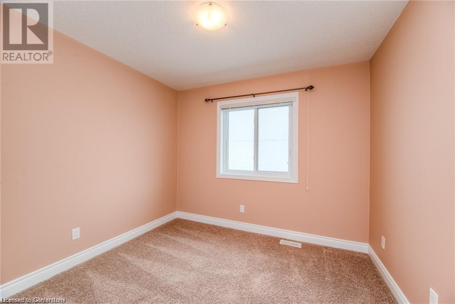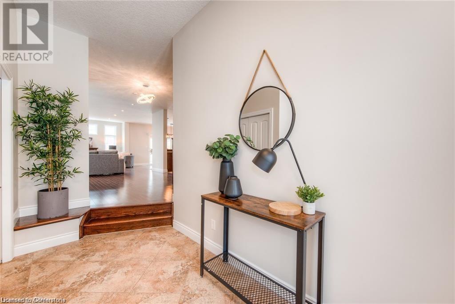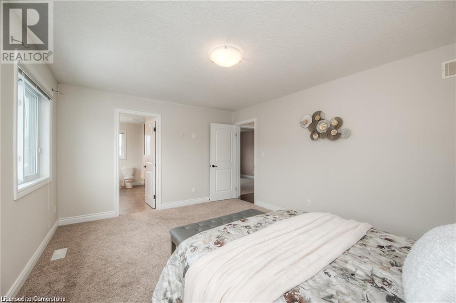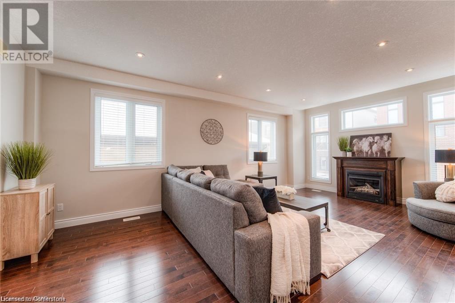313 Zeller Drive Kitchener, Ontario N2A 0B2
Interested?
Contact us for more information
Gagan Battoo
Salesperson
450 Hespeler Road, Unit G/107-108
Cambridge, Ontario N1R 0E3
Ajay Shah
Broker of Record
5010 Steeles Ave W Unit 11a
Toronto, Ontario M9V 5C6
$1,169,000
Welcome to Your Dream Home! COMMENTS This stunning home perfectly blends modern convenience with nature's tranquility. Located in a vibrant community with trails and amenities nearby, it's ideal for families. The carpet-free main floor features a spacious kitchen with upgraded countertops, a glass backsplash, under-cabinet lighting, and a large breakfast bar. The open living/dining area leads to a fully fenced backyard with a deck and shed. Upstairs, a bright family room with 10-ft ceilings and large windows awaits. The primary bedroom includes a luxurious en-suite, complemented by three more spacious bedrooms. The unfinished basement, with oversized windows and a 3-pc bathroom rough-in, offers endless possibilities for a playroom, gym, or extra living space. Additional features: hardwood floors, travertine tile, natural gas fireplace, and an exposed concrete driveway. Make this your forever home today! (id:58576)
Property Details
| MLS® Number | 40687875 |
| Property Type | Single Family |
| AmenitiesNearBy | Place Of Worship, Playground, Schools, Shopping |
| EquipmentType | Water Heater |
| Features | Automatic Garage Door Opener |
| ParkingSpaceTotal | 4 |
| RentalEquipmentType | Water Heater |
| Structure | Porch |
Building
| BathroomTotal | 3 |
| BedroomsAboveGround | 4 |
| BedroomsTotal | 4 |
| Appliances | Central Vacuum, Dishwasher, Dryer, Refrigerator, Stove, Washer, Hood Fan, Window Coverings, Garage Door Opener |
| ArchitecturalStyle | 2 Level |
| BasementDevelopment | Unfinished |
| BasementType | Full (unfinished) |
| ConstructedDate | 2010 |
| ConstructionStyleAttachment | Detached |
| CoolingType | Central Air Conditioning |
| ExteriorFinish | Brick, Stucco, Vinyl Siding |
| FireProtection | Smoke Detectors |
| FireplacePresent | Yes |
| FireplaceTotal | 1 |
| FoundationType | Poured Concrete |
| HalfBathTotal | 2 |
| HeatingFuel | Natural Gas |
| HeatingType | Forced Air |
| StoriesTotal | 2 |
| SizeInterior | 2430 Sqft |
| Type | House |
| UtilityWater | Municipal Water |
Parking
| Attached Garage |
Land
| AccessType | Road Access |
| Acreage | No |
| FenceType | Fence |
| LandAmenities | Place Of Worship, Playground, Schools, Shopping |
| Sewer | Municipal Sewage System |
| SizeDepth | 103 Ft |
| SizeFrontage | 43 Ft |
| SizeTotalText | Under 1/2 Acre |
| ZoningDescription | R-3 |
Rooms
| Level | Type | Length | Width | Dimensions |
|---|---|---|---|---|
| Second Level | 2pc Bathroom | 8'7'' x 7'6'' | ||
| Second Level | Bedroom | 12'0'' x 9'10'' | ||
| Second Level | Bedroom | 11'9'' x 9'10'' | ||
| Second Level | Bedroom | 11'7'' x 11'7'' | ||
| Second Level | 5pc Bathroom | 12'0'' x 9'6'' | ||
| Second Level | Primary Bedroom | 15'6'' x 12'10'' | ||
| Second Level | Family Room | 23'6'' x 15'10'' | ||
| Main Level | Laundry Room | 7'7'' x 7'10'' | ||
| Main Level | 2pc Bathroom | 7'3'' x 4'5'' | ||
| Main Level | Kitchen | 13'0'' x 12'2'' | ||
| Main Level | Dining Room | 12'2'' x 9'0'' | ||
| Main Level | Living Room | 22'7'' x 14'10'' |
https://www.realtor.ca/real-estate/27769258/313-zeller-drive-kitchener


