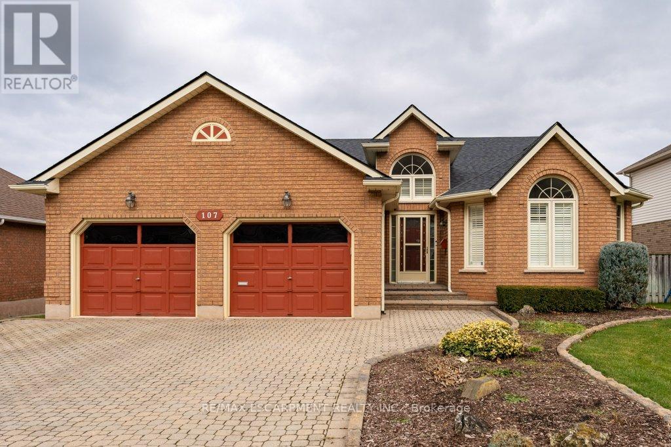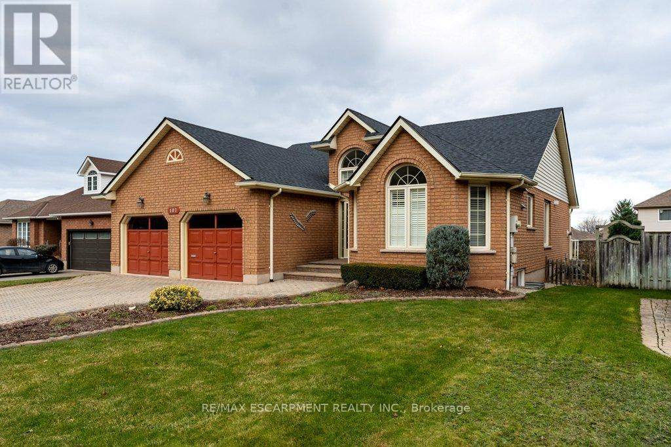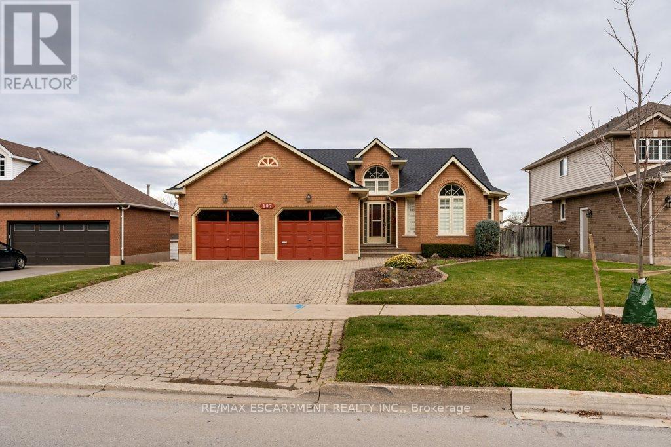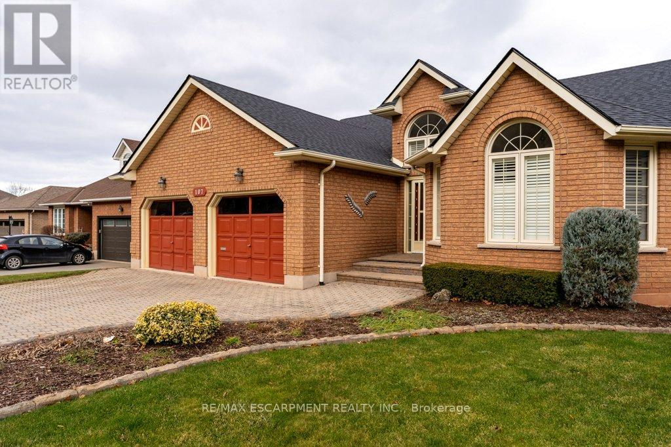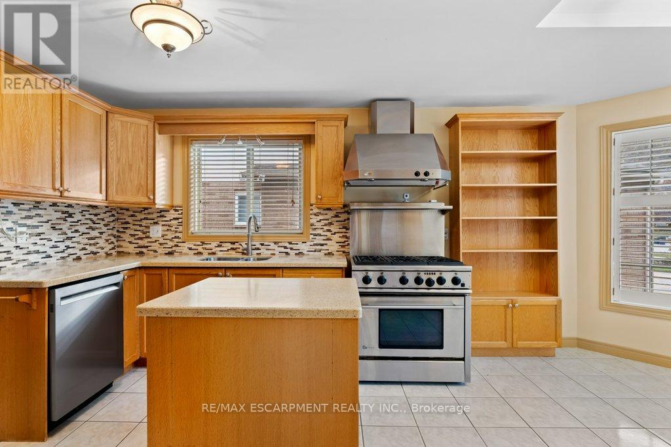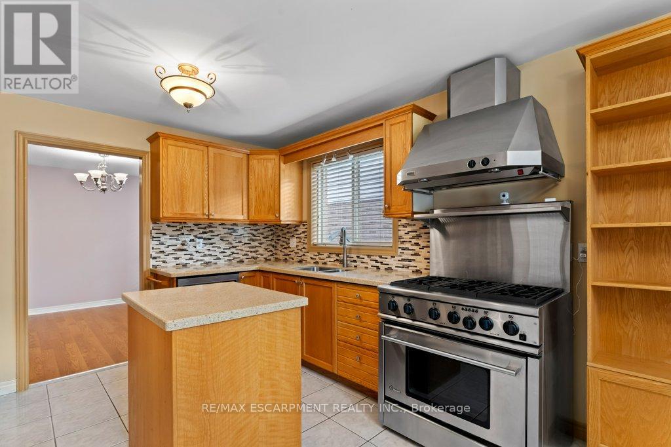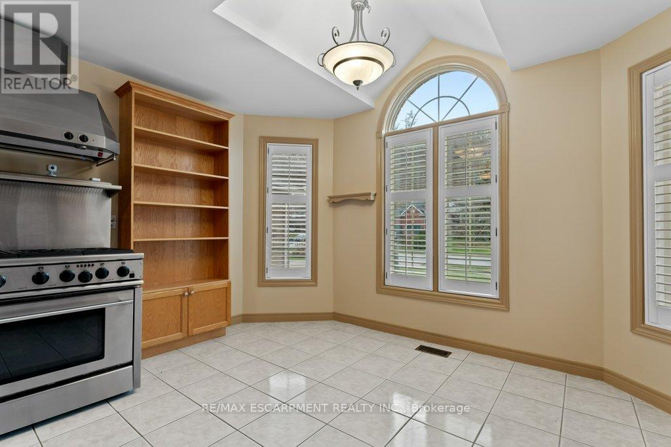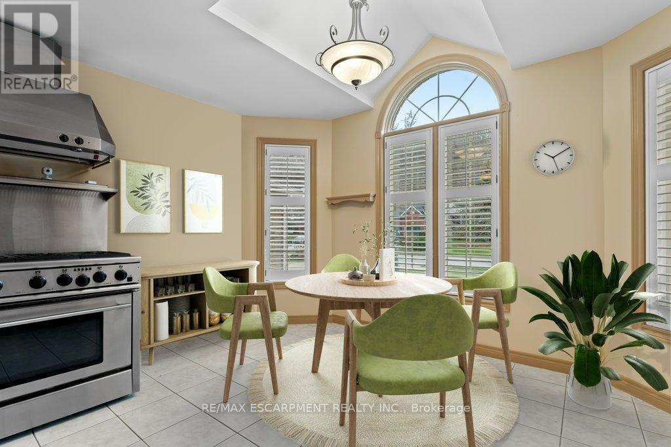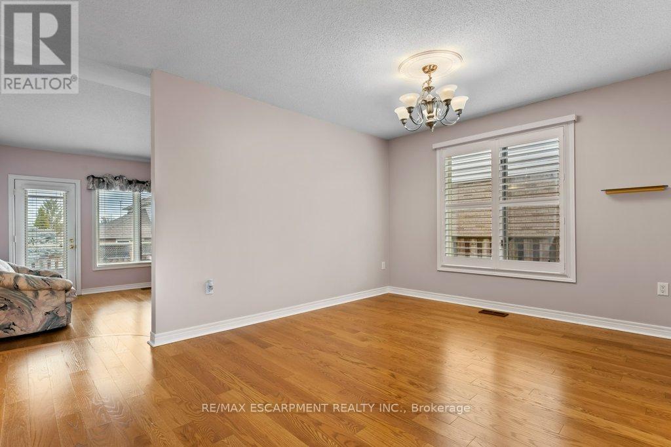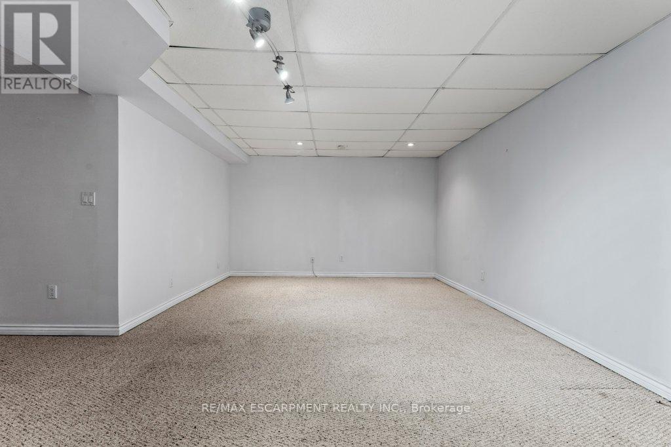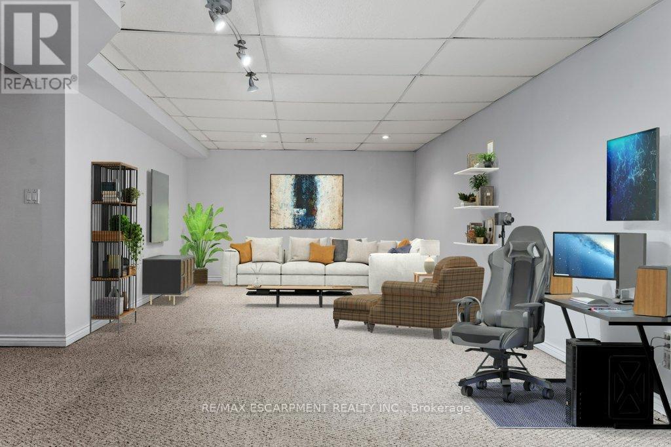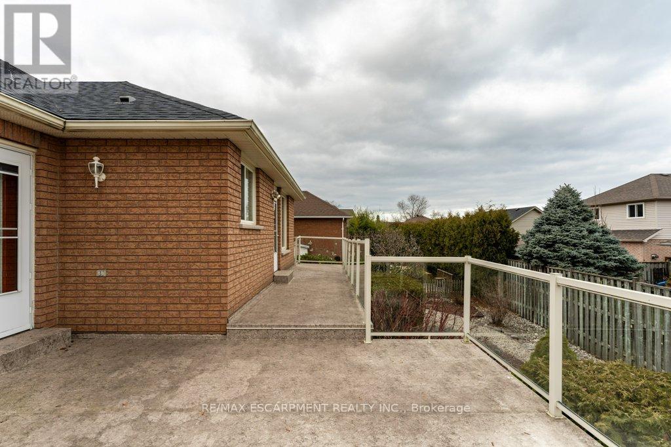107 Dorchester Drive Grimsby, Ontario L3M 5H5
Interested?
Contact us for more information
Julie Marilyn Swayze
Salesperson
860 Queenston Rd #4b
Hamilton, Ontario L8G 4A8
$1,099,000
Grimsby home on one of the most sought after streets facing the Niagara Escarpment. This immaculate bungalow is ready and waiting for you to enjoy the beauty of the Niagara Escarpment! Enjoy the southern exposure into your updated kitchen! Easy living layout with eat in kitchen, formal dining room, sunken family room with access to the deck to enjoy the maintenance free rear yard with just perennials and shrubs! Primary bedroom is extra large with patio door leading to the rear deck! Finished Lower level with rec room and additional two bedrooms. Get into Grimsby, where commuters love to live with the ease to they highway and all the community events that are on going thru the year for all the family members! **** EXTRAS **** Updates Include: Shingles 2024, Furnace and A/C , Ecobee thermostat 2023, Fridge 2024, Dishwasher 2022. (id:58576)
Property Details
| MLS® Number | X11908794 |
| Property Type | Single Family |
| AmenitiesNearBy | Park, Place Of Worship, Public Transit, Schools |
| CommunityFeatures | Community Centre |
| ParkingSpaceTotal | 4 |
Building
| BathroomTotal | 2 |
| BedroomsAboveGround | 2 |
| BedroomsBelowGround | 2 |
| BedroomsTotal | 4 |
| Appliances | Garage Door Opener Remote(s), Water Heater, Dishwasher, Dryer, Garage Door Opener, Refrigerator, Stove, Washer |
| ArchitecturalStyle | Bungalow |
| BasementType | Full |
| ConstructionStyleAttachment | Detached |
| CoolingType | Central Air Conditioning |
| ExteriorFinish | Brick Facing, Vinyl Siding |
| FireplacePresent | Yes |
| FoundationType | Poured Concrete |
| HeatingFuel | Natural Gas |
| HeatingType | Forced Air |
| StoriesTotal | 1 |
| SizeInterior | 1499.9875 - 1999.983 Sqft |
| Type | House |
| UtilityWater | Municipal Water |
Parking
| Attached Garage |
Land
| Acreage | No |
| LandAmenities | Park, Place Of Worship, Public Transit, Schools |
| Sewer | Sanitary Sewer |
| SizeDepth | 111 Ft ,1 In |
| SizeFrontage | 57 Ft ,9 In |
| SizeIrregular | 57.8 X 111.1 Ft |
| SizeTotalText | 57.8 X 111.1 Ft |
| ZoningDescription | Rd3 |
Rooms
| Level | Type | Length | Width | Dimensions |
|---|---|---|---|---|
| Basement | Bedroom 4 | 2.97 m | 4.04 m | 2.97 m x 4.04 m |
| Basement | Utility Room | 4.72 m | 4.17 m | 4.72 m x 4.17 m |
| Basement | Family Room | 5.31 m | 3.99 m | 5.31 m x 3.99 m |
| Basement | Recreational, Games Room | 6.65 m | 8.43 m | 6.65 m x 8.43 m |
| Basement | Bedroom 3 | 3.73 m | 4.8 m | 3.73 m x 4.8 m |
| Main Level | Dining Room | 4.75 m | 3.35 m | 4.75 m x 3.35 m |
| Main Level | Kitchen | 3.35 m | 3.38 m | 3.35 m x 3.38 m |
| Main Level | Eating Area | 3.99 m | 2.57 m | 3.99 m x 2.57 m |
| Main Level | Primary Bedroom | 4.8 m | 6.58 m | 4.8 m x 6.58 m |
| Main Level | Bedroom 2 | 3 m | 3.02 m | 3 m x 3.02 m |
| Main Level | Laundry Room | 1.75 m | 3.96 m | 1.75 m x 3.96 m |
| Other | Living Room | 4.78 m | 4.42 m | 4.78 m x 4.42 m |
https://www.realtor.ca/real-estate/27769451/107-dorchester-drive-grimsby


