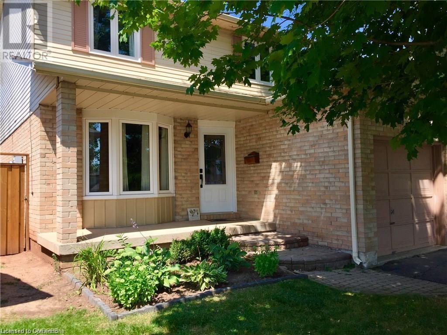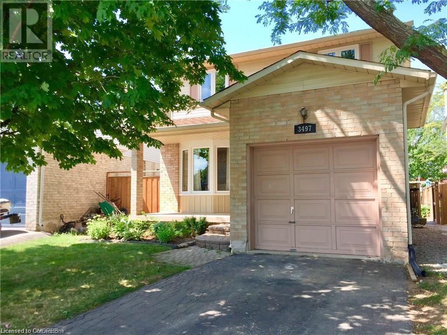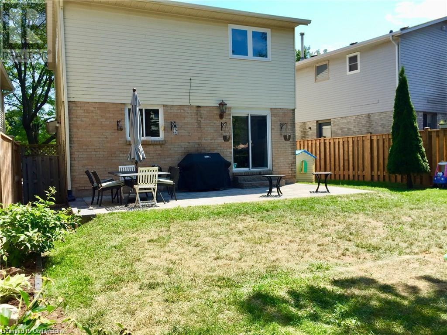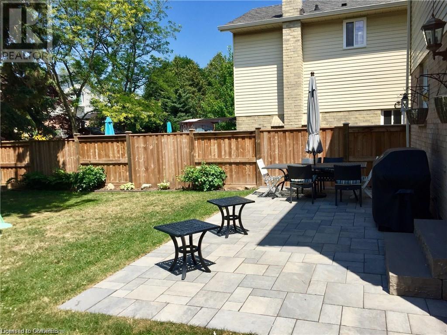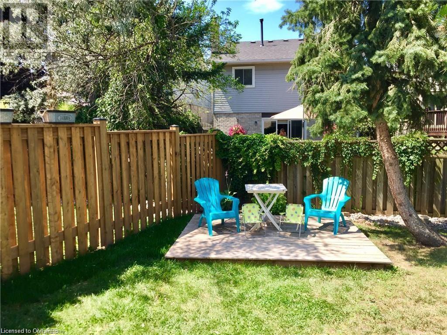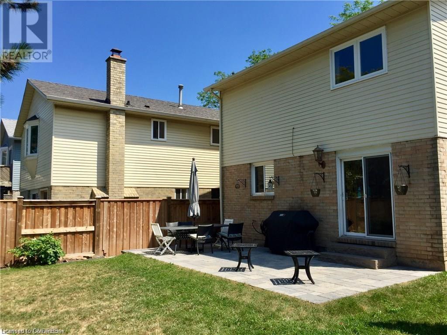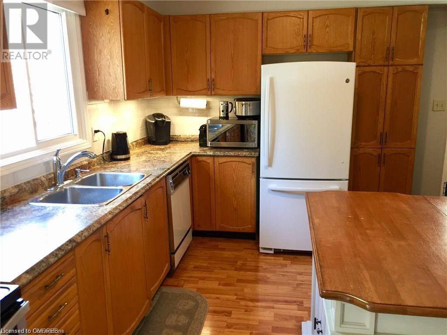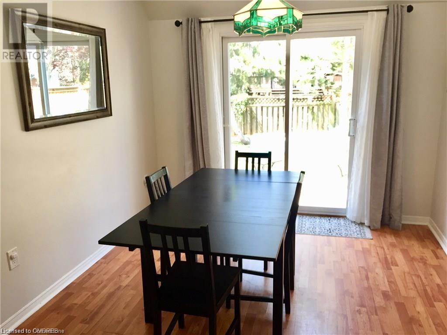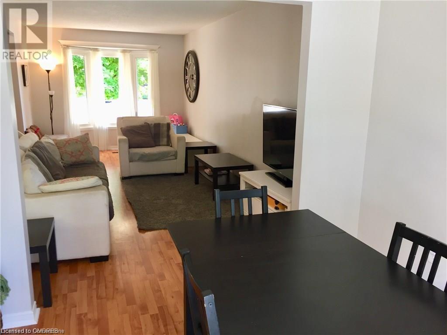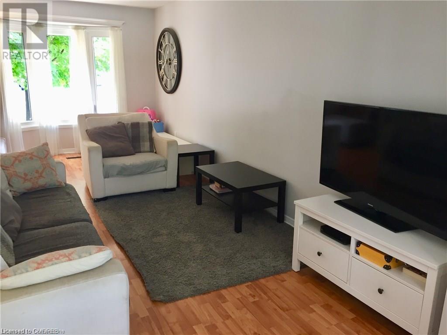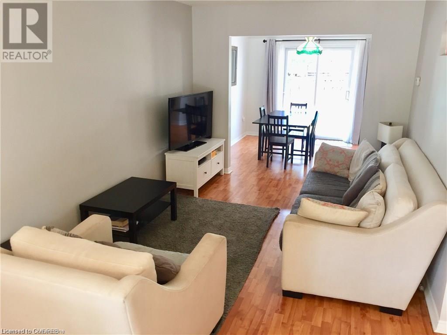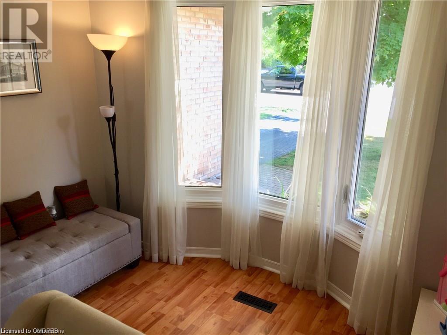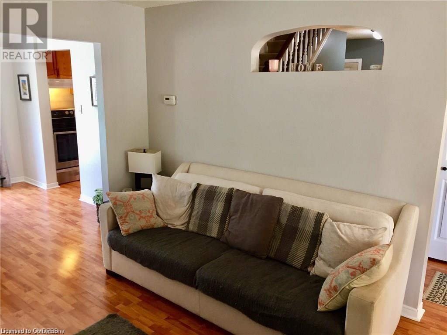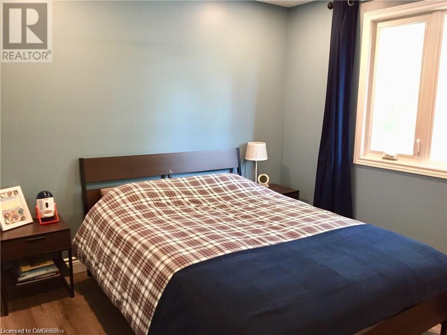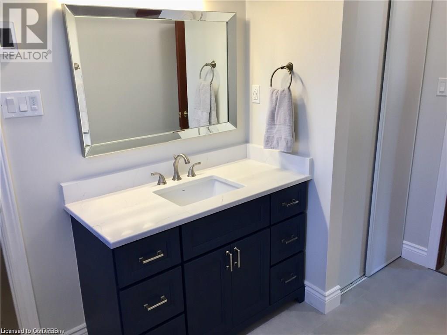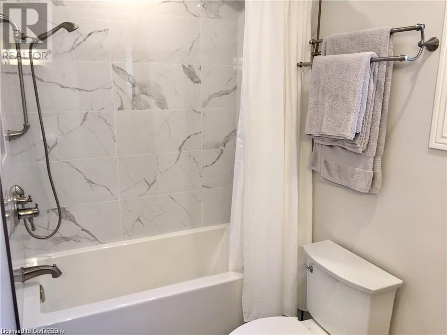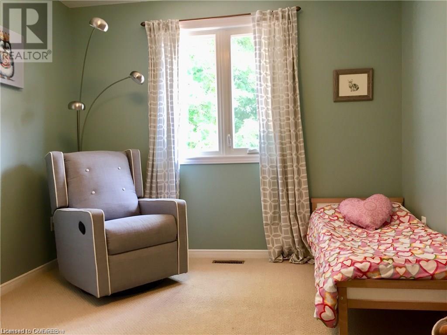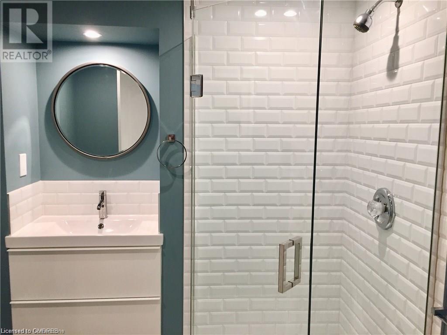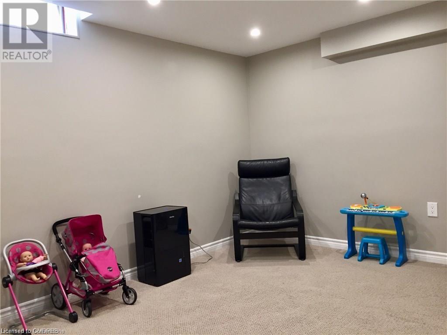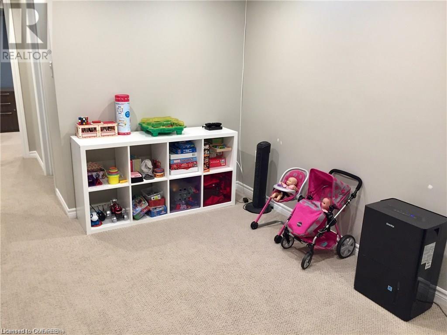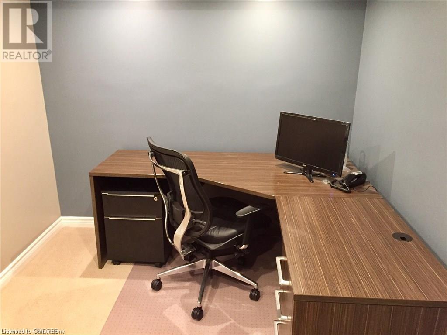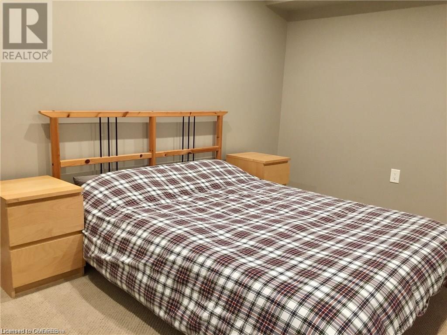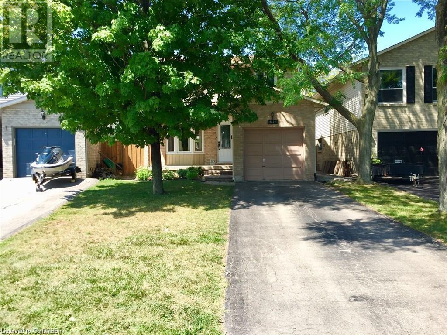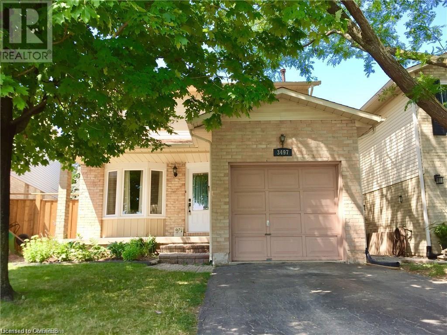3497 Marion Court Burlington, Ontario L7M 3G1
Interested?
Contact us for more information
Brad Stevenett
Salesperson
Century 21 Miller Real Estate Ltd.
52-2301 Cavendish Drive
Burlington, Ontario L7P 3M3
52-2301 Cavendish Drive
Burlington, Ontario L7P 3M3
3 Bedroom
2 Bathroom
1350 sqft
2 Level
Central Air Conditioning
Forced Air
$949,000
Detached home w long driveway, single garage, sits on child friendly quiet court. Features eat-in kitchen, dining & living rms on main floor, plus powder rm. Second floor has 3 bedrooms, including shared en-suite to primary. Basement has open recroom as well as a room for potential 4th bedroom and or office, plus 3 piece bath & laundry. Enjoy private stone patio and landscaped yard. Living here you enjoy all the local parks, schools, restaurants, shops & bus routes. (id:58576)
Property Details
| MLS® Number | 40687335 |
| Property Type | Single Family |
| AmenitiesNearBy | Park, Schools |
| EquipmentType | Water Heater |
| ParkingSpaceTotal | 3 |
| RentalEquipmentType | Water Heater |
Building
| BathroomTotal | 2 |
| BedroomsAboveGround | 3 |
| BedroomsTotal | 3 |
| Appliances | Dishwasher, Dryer, Microwave, Refrigerator, Stove, Washer |
| ArchitecturalStyle | 2 Level |
| BasementDevelopment | Finished |
| BasementType | Full (finished) |
| ConstructedDate | 1986 |
| ConstructionStyleAttachment | Detached |
| CoolingType | Central Air Conditioning |
| ExteriorFinish | Brick, Other |
| FoundationType | Unknown |
| HalfBathTotal | 1 |
| HeatingFuel | Natural Gas |
| HeatingType | Forced Air |
| StoriesTotal | 2 |
| SizeInterior | 1350 Sqft |
| Type | House |
| UtilityWater | Municipal Water |
Parking
| Attached Garage |
Land
| Acreage | No |
| LandAmenities | Park, Schools |
| Sewer | Municipal Sewage System |
| SizeDepth | 104 Ft |
| SizeFrontage | 27 Ft |
| SizeTotalText | Under 1/2 Acre |
| ZoningDescription | Rm4 |
Rooms
| Level | Type | Length | Width | Dimensions |
|---|---|---|---|---|
| Second Level | 4pc Bathroom | Measurements not available | ||
| Second Level | Bedroom | 13'4'' x 10'0'' | ||
| Second Level | Bedroom | 11'5'' x 10'0'' | ||
| Second Level | Primary Bedroom | 14'2'' x 12'10'' | ||
| Basement | Laundry Room | 13'2'' x 7'2'' | ||
| Basement | Office | 12'9'' x 9'4'' | ||
| Basement | Recreation Room | 27'1'' x 9'5'' | ||
| Main Level | 2pc Bathroom | Measurements not available | ||
| Main Level | Kitchen | 13'1'' x 9'11'' | ||
| Main Level | Dining Room | 9'11'' x 9'11'' | ||
| Main Level | Living Room | 19'2'' x 9'11'' |
https://www.realtor.ca/real-estate/27769034/3497-marion-court-burlington


