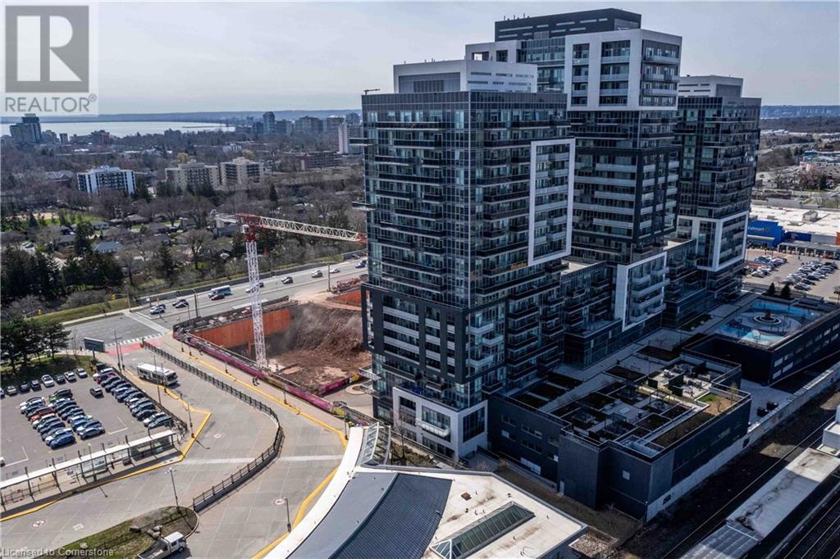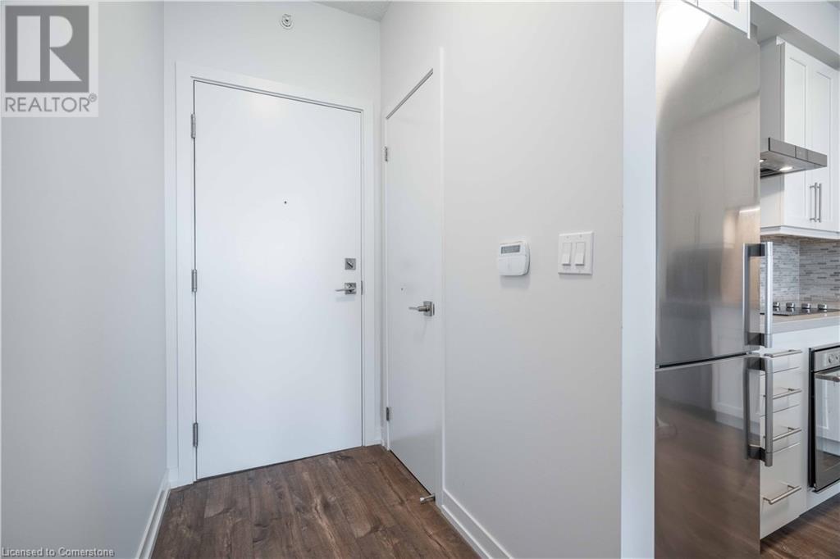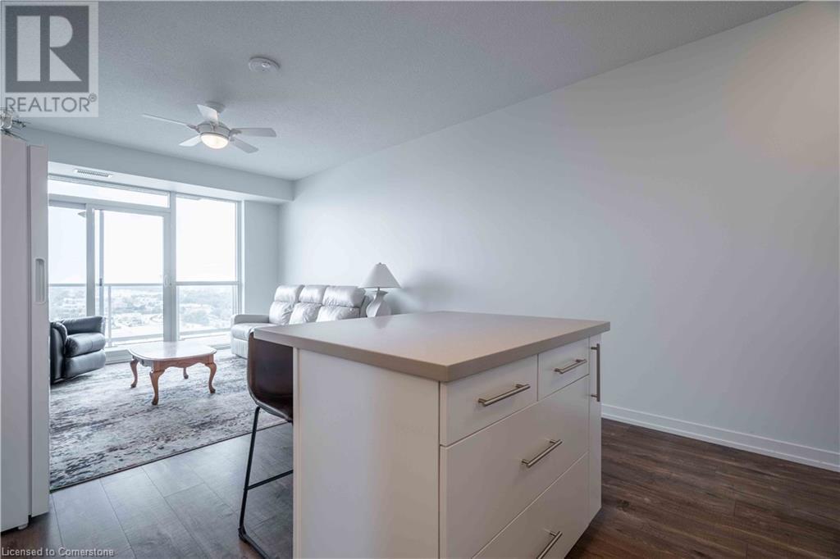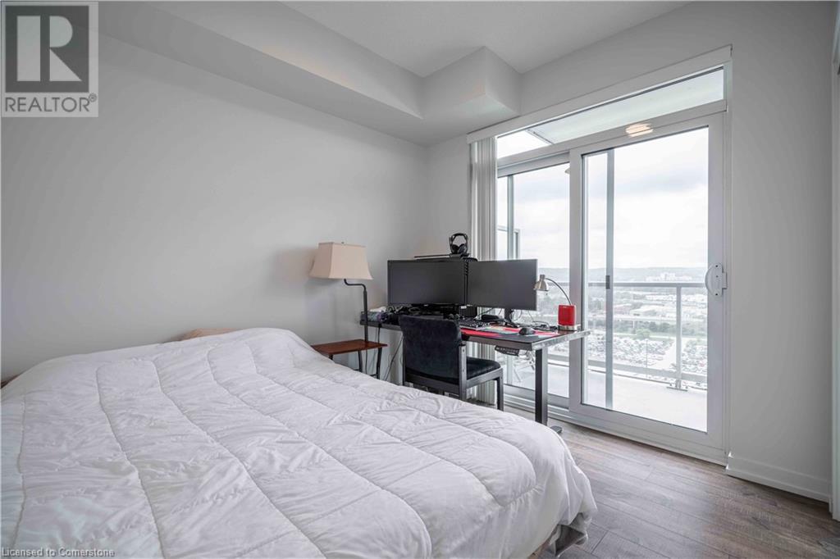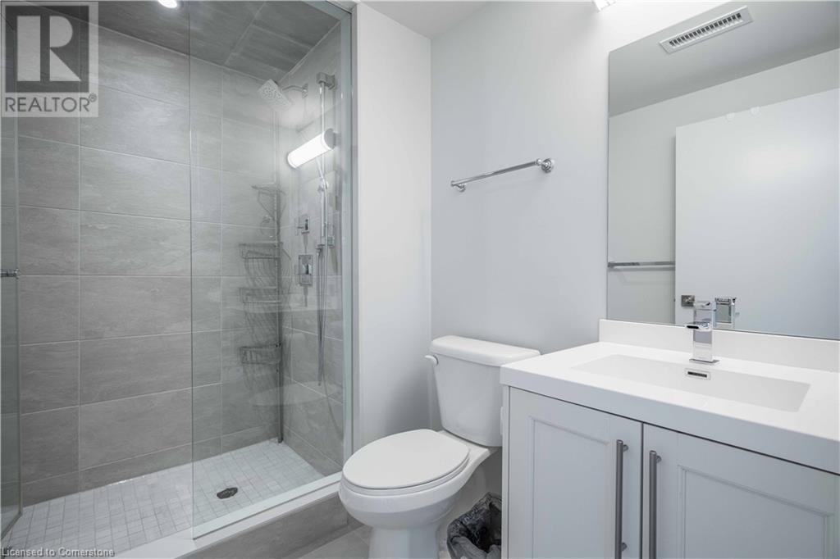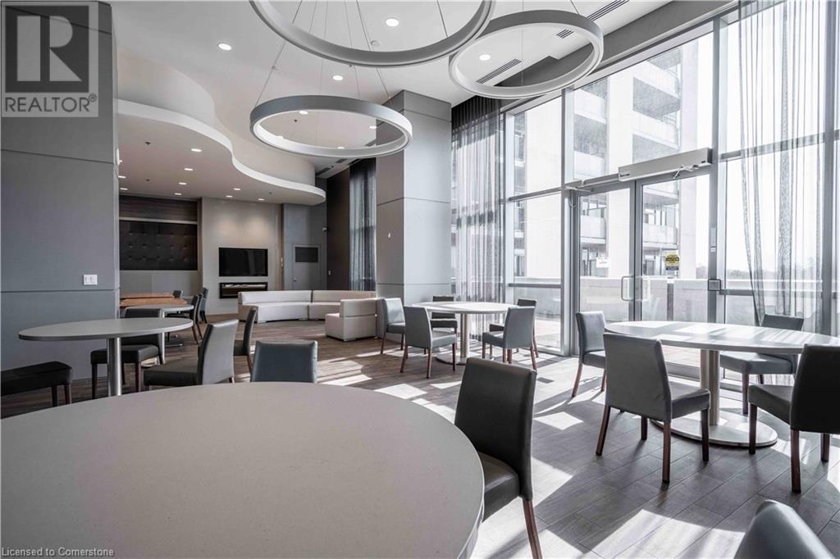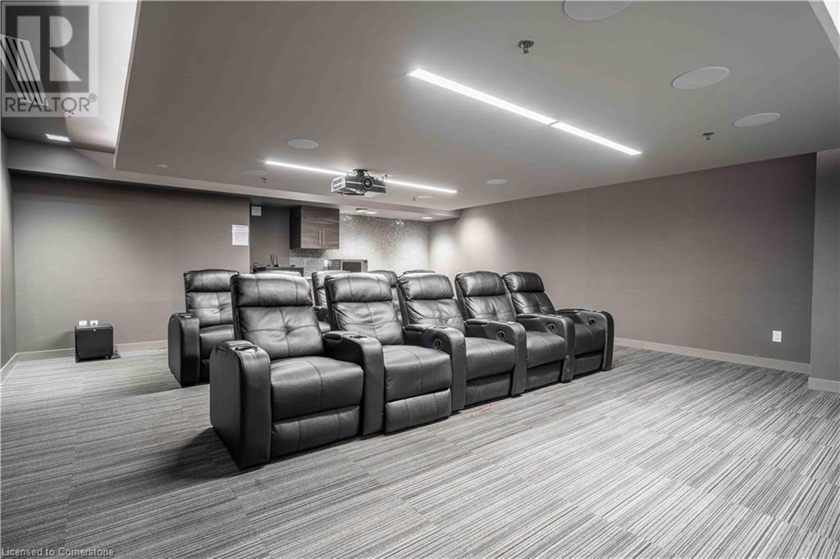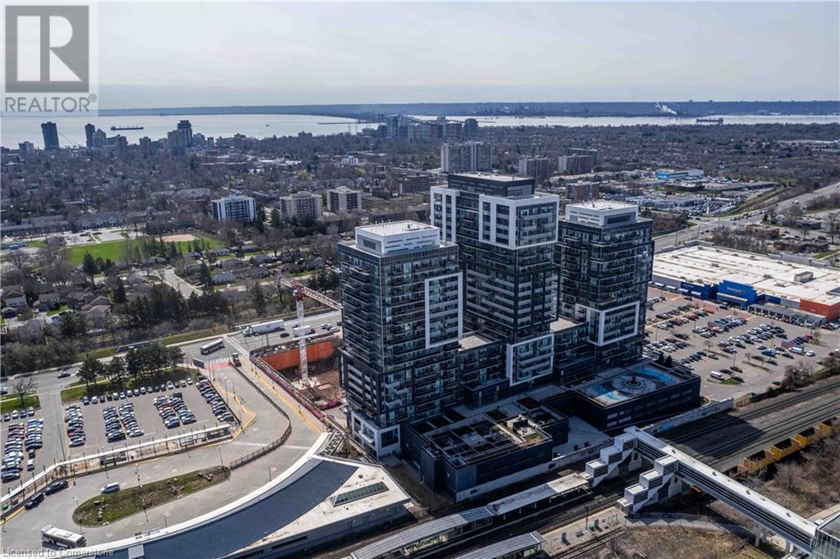2093 Fairview Street Unit# 1702 Burlington, Ontario L7R 0E6
Interested?
Contact us for more information
Laura Michelina Bielak
Salesperson
Unit 101 1595 Upper James St.
Hamilton, Ontario L9B 0H7
$605,000Maintenance, Insurance, Heat, Water, Parking
$791.22 Monthly
Maintenance, Insurance, Heat, Water, Parking
$791.22 MonthlyCharming 2-bedroom, 2-bathroom corner suite in the Paradigm East Tower! This 809 sq.ft. unit offers a spacious, open-concept layout with abundant natural light. Ideally located just a short walk from downtown, the Burlington GO station, major highways, shopping centers, and a variety of restaurants. The primary bedroom includes an ensuite bathroom for added convenience. The unit features upgraded flooring, kitchen cabinets, quartz countertops, and stainless steel appliances. Enjoy the luxury of two separate balconies with spectacular views of the escarpment, lake, and downtown Toronto. The building is packed with amenities, such as a 24-hour concierge/security service, indoor pool, basketball court, sauna, fitness center, guest suites, party/media/games rooms, sky lounge, rooftop deck, outdoor fitness area, pet run/washing station, and underground visitor parking. Comes with one underground parking space. (id:58576)
Property Details
| MLS® Number | 40687158 |
| Property Type | Single Family |
| AmenitiesNearBy | Public Transit, Shopping |
| Features | Balcony |
| ParkingSpaceTotal | 1 |
| StorageType | Locker |
Building
| BathroomTotal | 2 |
| BedroomsAboveGround | 2 |
| BedroomsTotal | 2 |
| Amenities | Exercise Centre, Guest Suite, Party Room |
| Appliances | Dishwasher, Dryer, Refrigerator, Washer, Hood Fan |
| BasementType | None |
| ConstructedDate | 2017 |
| ConstructionStyleAttachment | Attached |
| CoolingType | Central Air Conditioning |
| ExteriorFinish | Brick, Other |
| FoundationType | Poured Concrete |
| HeatingFuel | Natural Gas |
| StoriesTotal | 1 |
| SizeInterior | 809 Sqft |
| Type | Apartment |
| UtilityWater | Municipal Water |
Parking
| Underground | |
| Visitor Parking |
Land
| AccessType | Road Access, Highway Access, Highway Nearby, Rail Access |
| Acreage | No |
| LandAmenities | Public Transit, Shopping |
| Sewer | Municipal Sewage System |
| SizeTotalText | Under 1/2 Acre |
| ZoningDescription | Mai-301 |
Rooms
| Level | Type | Length | Width | Dimensions |
|---|---|---|---|---|
| Main Level | Foyer | Measurements not available | ||
| Main Level | 4pc Bathroom | Measurements not available | ||
| Main Level | Bedroom | 9'0'' x 9'6'' | ||
| Main Level | 3pc Bathroom | Measurements not available | ||
| Main Level | Primary Bedroom | 10'6'' x 10'0'' | ||
| Main Level | Living Room/dining Room | 24'3'' x 12'6'' |
https://www.realtor.ca/real-estate/27768305/2093-fairview-street-unit-1702-burlington


