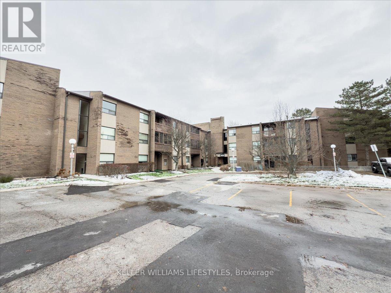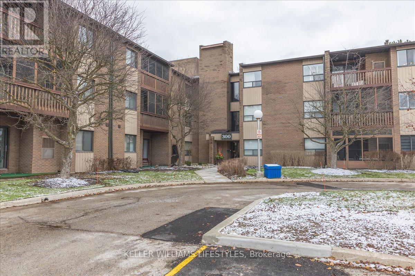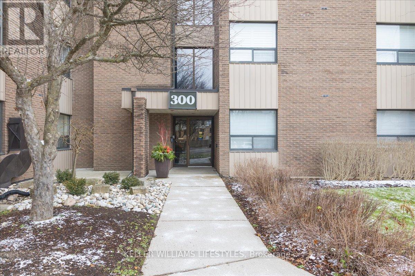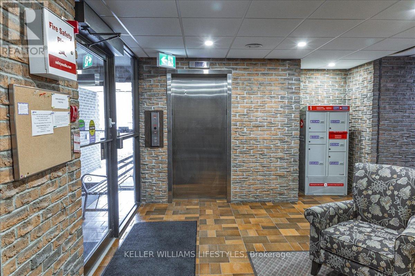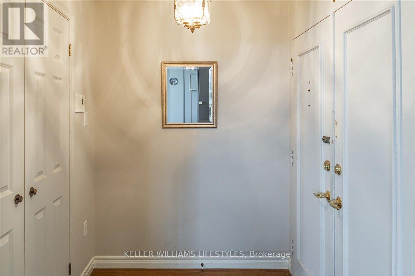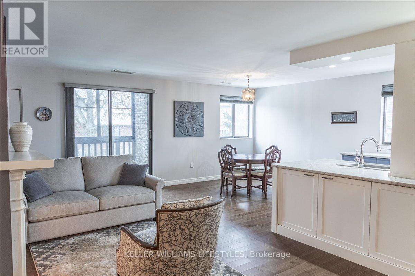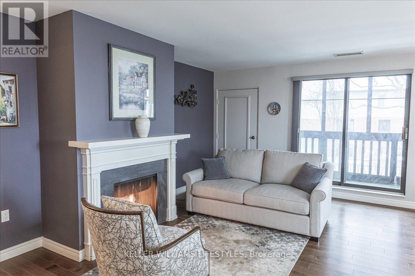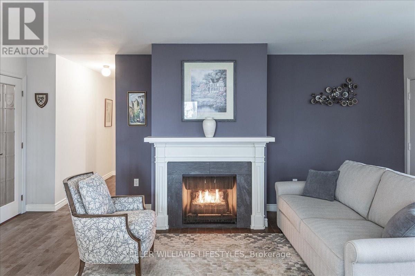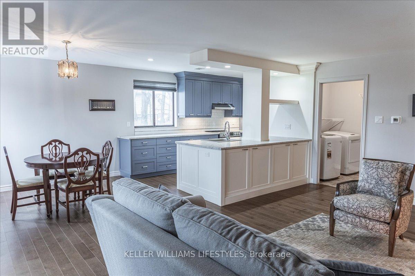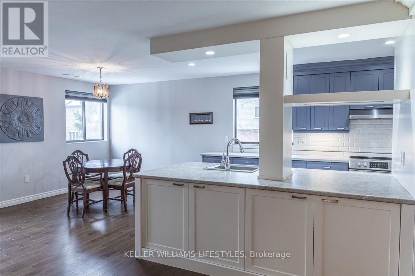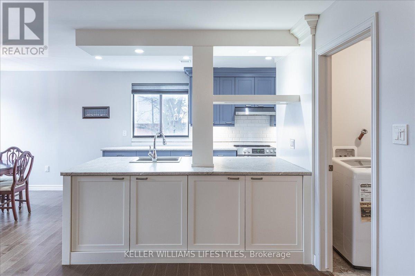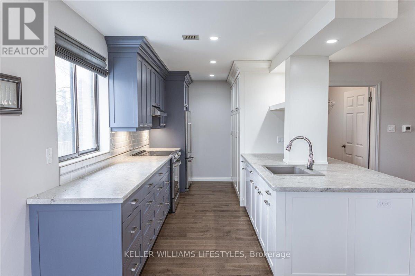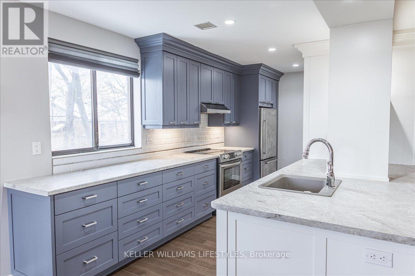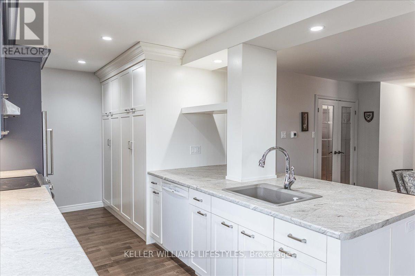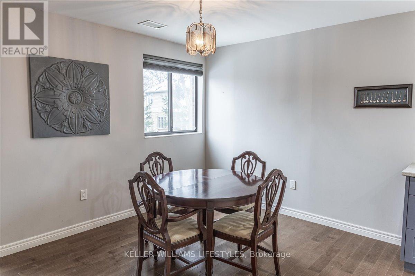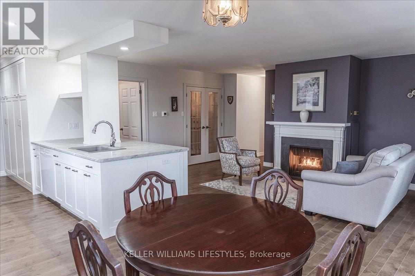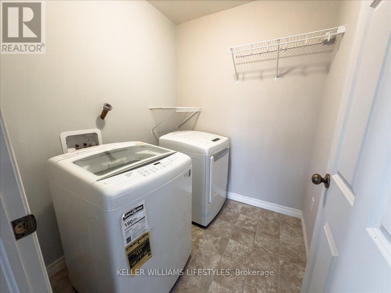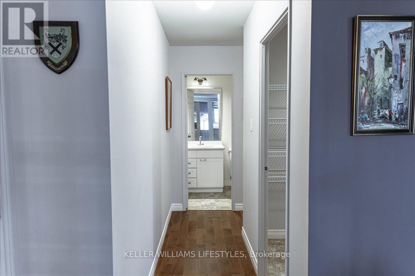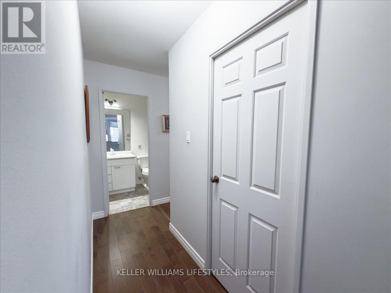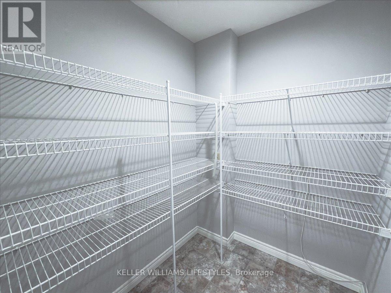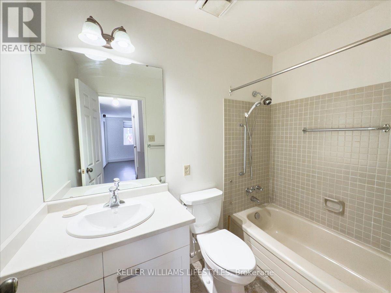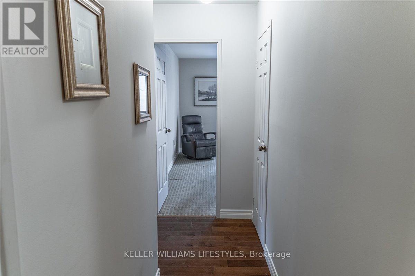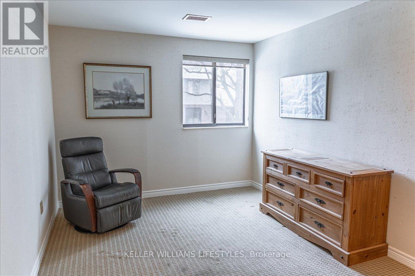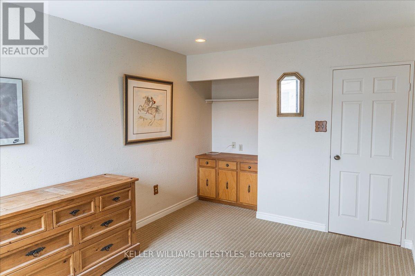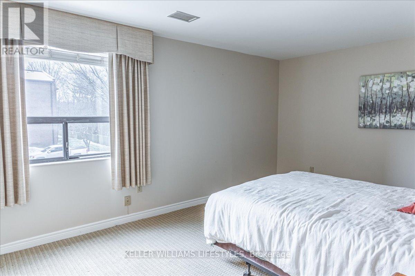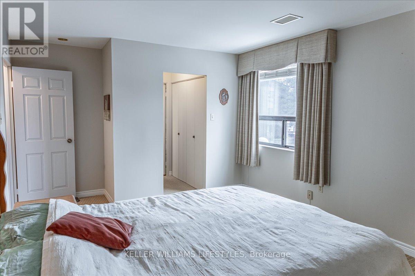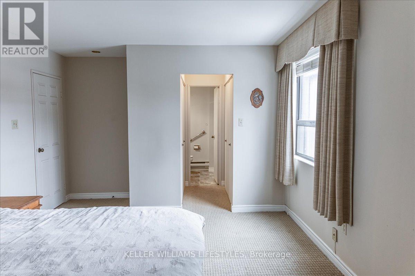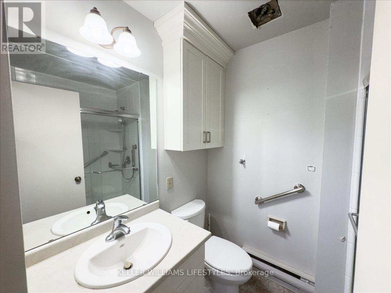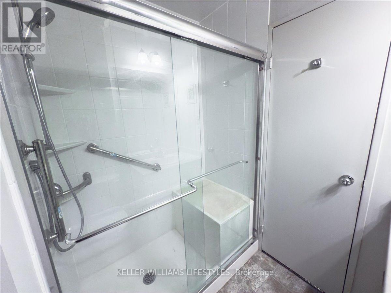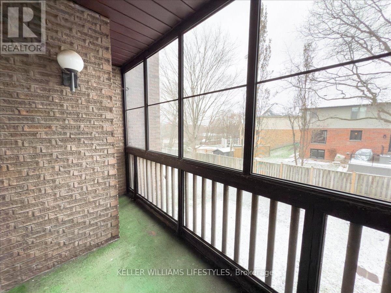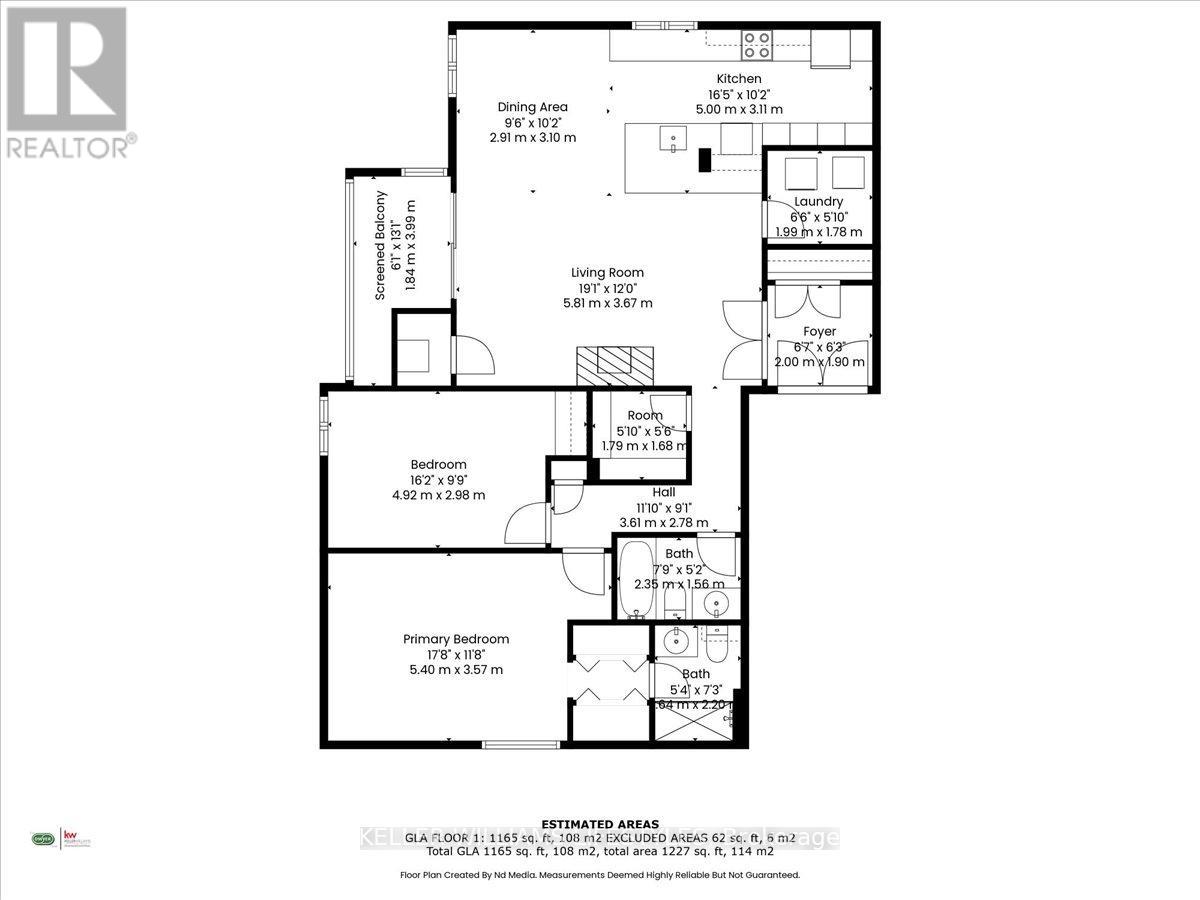211 - 300 Everglade Crescent London, Ontario N6H 4P8
Interested?
Contact us for more information
Frances Fletcher
Salesperson
Jerry Dwyer
Salesperson
$374,900Maintenance, Heat, Common Area Maintenance, Electricity, Parking, Water
$921 Monthly
Maintenance, Heat, Common Area Maintenance, Electricity, Parking, Water
$921 MonthlyThis charming 2-bedroom, 2-bathroom condo offers a perfect blend of comfort and style in a prime location. Featuring hardwood floors throughout living space. This unit has an updated kitchen with modern finishes, making it an ideal space for both cooking and entertaining. The spacious living area with gas fireplace, leads out to a screened-in balcony, providing a peaceful outdoor space with views of the surrounding area. The separate laundry room is a great feature! Situated across from the beautiful Thames Valley golf course, this condo offers a tranquil setting with convenient access to local amenities, making it a fantastic place to call home. The condo fee includes utilities and all appliances! (id:58576)
Property Details
| MLS® Number | X11908137 |
| Property Type | Single Family |
| Community Name | North P |
| AmenitiesNearBy | Public Transit, Schools |
| CommunityFeatures | Pets Not Allowed, School Bus |
| EquipmentType | None |
| Features | Irregular Lot Size, Flat Site, Balcony, Dry, In Suite Laundry |
| ParkingSpaceTotal | 1 |
| RentalEquipmentType | None |
| Structure | Porch |
Building
| BathroomTotal | 2 |
| BedroomsAboveGround | 2 |
| BedroomsTotal | 2 |
| Amenities | Visitor Parking, Fireplace(s), Separate Heating Controls, Storage - Locker |
| Appliances | Dishwasher, Dryer, Range, Refrigerator, Stove, Washer |
| CoolingType | Central Air Conditioning |
| ExteriorFinish | Brick |
| FireProtection | Controlled Entry, Smoke Detectors |
| FireplacePresent | Yes |
| FireplaceTotal | 1 |
| FoundationType | Concrete |
| HeatingFuel | Natural Gas |
| HeatingType | Forced Air |
| SizeInterior | 1199.9898 - 1398.9887 Sqft |
| Type | Apartment |
Parking
| Underground |
Land
| Acreage | No |
| LandAmenities | Public Transit, Schools |
| ZoningDescription | R8-3 |
Rooms
| Level | Type | Length | Width | Dimensions |
|---|---|---|---|---|
| Main Level | Kitchen | 5 m | 3.11 m | 5 m x 3.11 m |
| Main Level | Dining Room | 2.91 m | 3.1 m | 2.91 m x 3.1 m |
| Main Level | Living Room | 5.81 m | 3.67 m | 5.81 m x 3.67 m |
| Main Level | Primary Bedroom | 5.4 m | 3.57 m | 5.4 m x 3.57 m |
| Main Level | Bedroom 2 | 4.92 m | 2.98 m | 4.92 m x 2.98 m |
https://www.realtor.ca/real-estate/27768315/211-300-everglade-crescent-london-north-p


