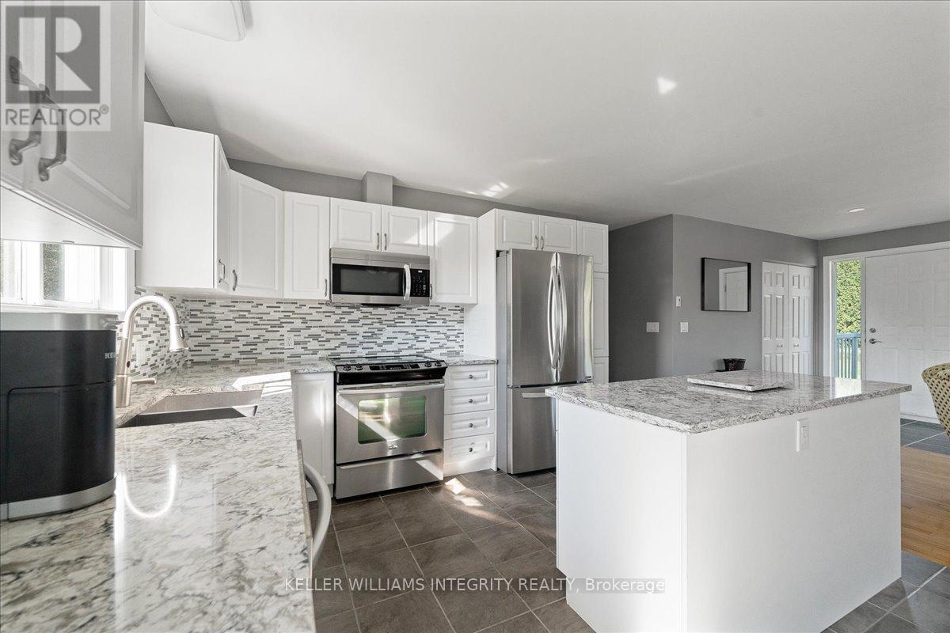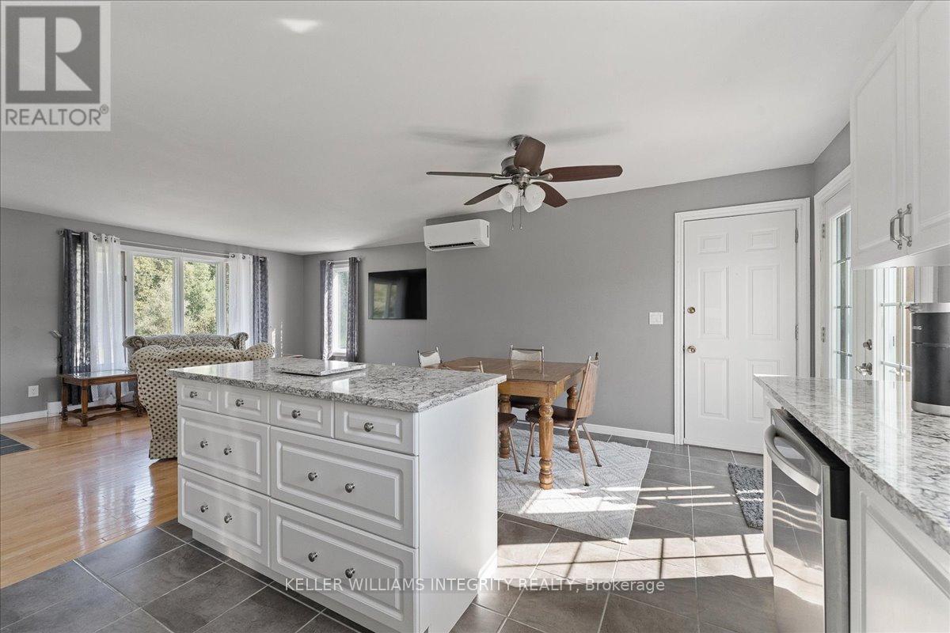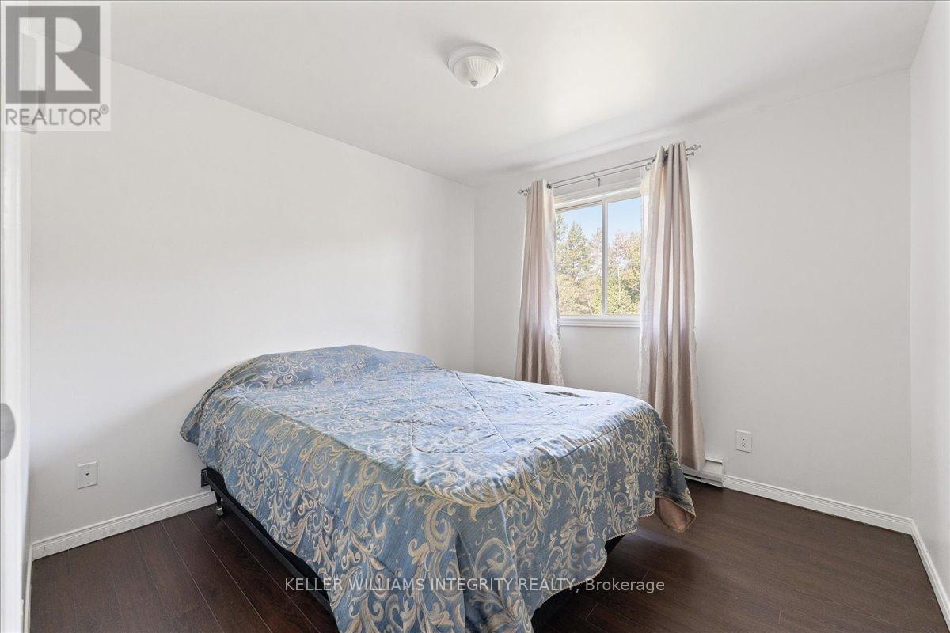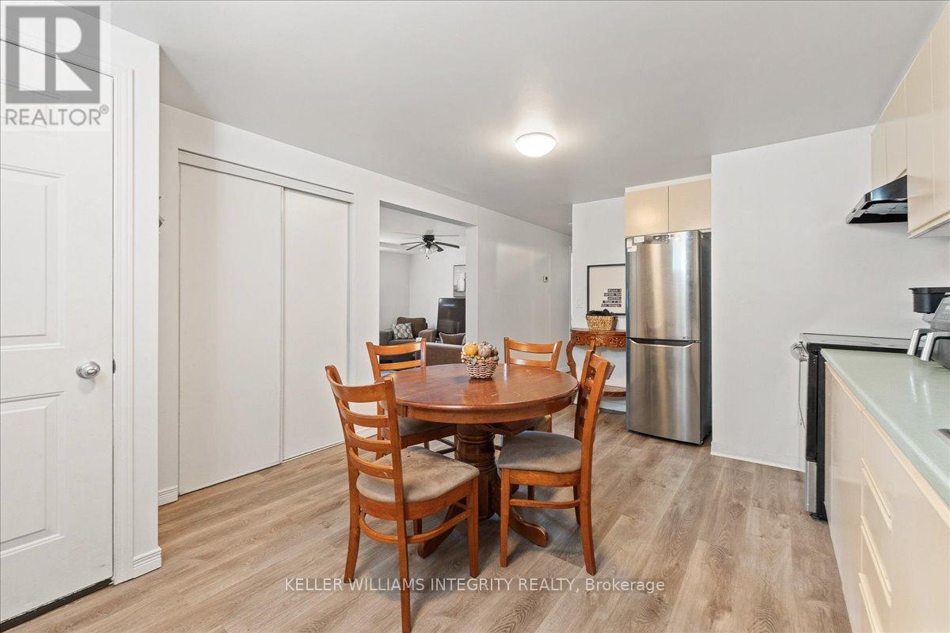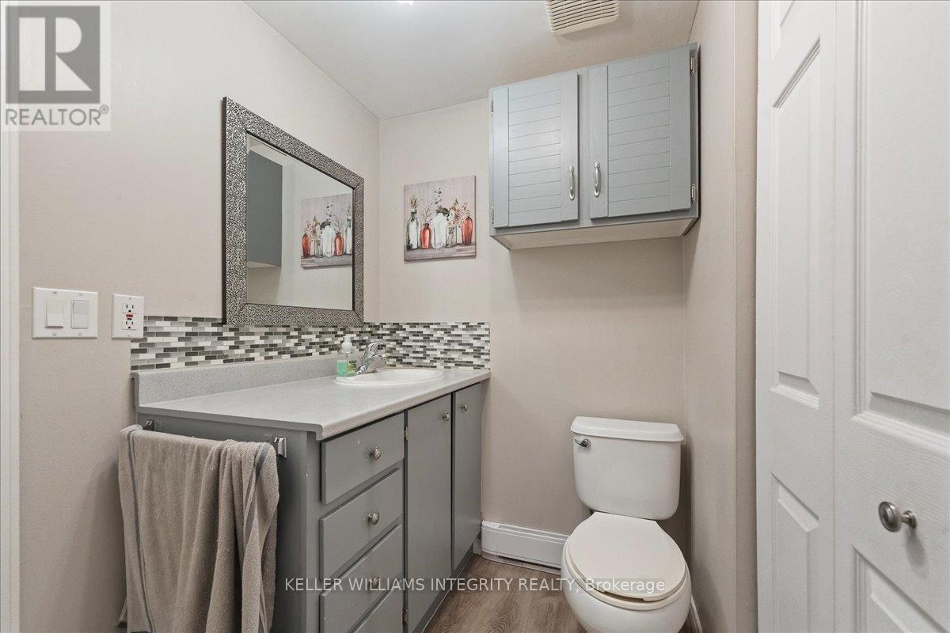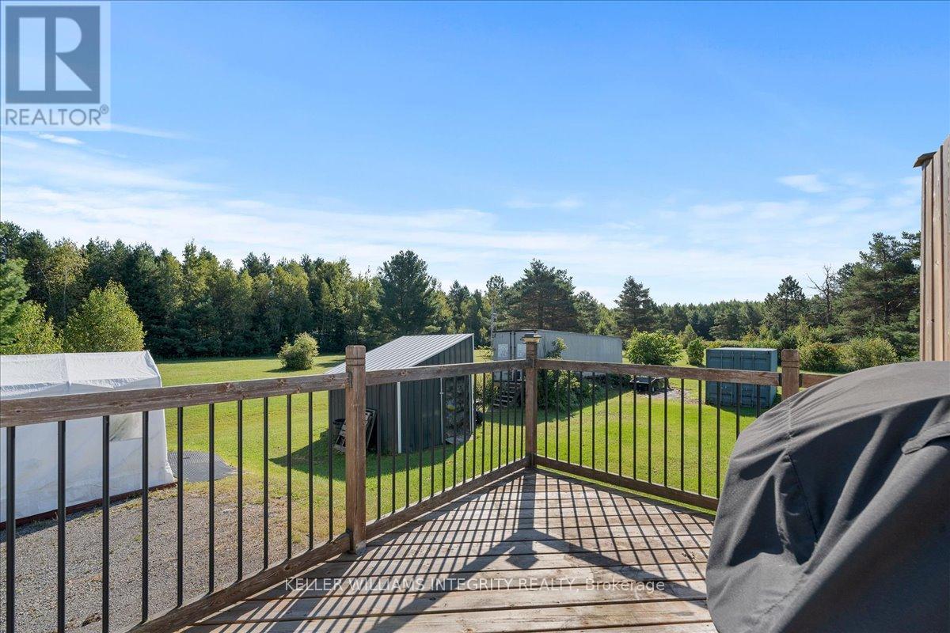3992 Devine Road Ottawa, Ontario K4B 1S5
Interested?
Contact us for more information
Mathieu Gignac
Salesperson
2148 Carling Ave., Units 5 & 6
Ottawa, Ontario K2A 1H1
$649,900
Opportunity knocks! Great carpet free 3 bedroom home situated on 4.9 acre lot on quiet dead-end street with a 2 bedroom basement in-law suite! The open concept main floor features a spacious living room with hardwood floors flooded with natural light, updated kitchen with white cabinets, quartz counters, SS appliances, backsplash and large island overlooking the dining room with French doors to the deck and yard. 3 generous size bedrooms and a full bathroom with quartz counters & laundry complete the main floor. The basement features its own entrance leading to the large eat-in kitchen with SS appliances, great size living room, massive primary bedroom, large spare bedroom & full bathroom with laundry. Outside you will enjoy the the peace, tranquility and privacy that this property provides along with plenty of mature trees and room for your hobbies. Great location less than 10 mins to 417. 24 Hours Irrevocable on all offers. 24 Hour notice for all showings. (id:58576)
Property Details
| MLS® Number | X11908266 |
| Property Type | Single Family |
| Community Name | 1109 - Vars & Area |
| Features | Cul-de-sac, Level |
| ParkingSpaceTotal | 10 |
Building
| BathroomTotal | 2 |
| BedroomsAboveGround | 3 |
| BedroomsBelowGround | 2 |
| BedroomsTotal | 5 |
| Amenities | Fireplace(s) |
| Appliances | Water Heater, Dryer, Hood Fan, Microwave, Refrigerator, Two Stoves, Washer |
| ArchitecturalStyle | Raised Bungalow |
| BasementDevelopment | Finished |
| BasementType | Full (finished) |
| ConstructionStyleAttachment | Detached |
| ExteriorFinish | Vinyl Siding |
| FireplacePresent | Yes |
| FireplaceTotal | 1 |
| FoundationType | Concrete |
| HeatingFuel | Electric |
| HeatingType | Baseboard Heaters |
| StoriesTotal | 1 |
| Type | House |
Land
| Acreage | Yes |
| Sewer | Septic System |
| SizeDepth | 655 Ft ,4 In |
| SizeFrontage | 327 Ft ,8 In |
| SizeIrregular | 327.68 X 655.37 Ft ; 0 |
| SizeTotalText | 327.68 X 655.37 Ft ; 0|2 - 4.99 Acres |
| ZoningDescription | Ru |
Rooms
| Level | Type | Length | Width | Dimensions |
|---|---|---|---|---|
| Lower Level | Bedroom | 5.53 m | 3.55 m | 5.53 m x 3.55 m |
| Lower Level | Bedroom | 4.16 m | 3.63 m | 4.16 m x 3.63 m |
| Lower Level | Bathroom | 3.47 m | 1.52 m | 3.47 m x 1.52 m |
| Lower Level | Kitchen | 4.74 m | 3.5 m | 4.74 m x 3.5 m |
| Lower Level | Living Room | 5.53 m | 3.5 m | 5.53 m x 3.5 m |
| Main Level | Kitchen | 3.5 m | 3.02 m | 3.5 m x 3.02 m |
| Main Level | Dining Room | 3.5 m | 1.82 m | 3.5 m x 1.82 m |
| Main Level | Living Room | 6.17 m | 4.01 m | 6.17 m x 4.01 m |
| Main Level | Primary Bedroom | 3.91 m | 3.47 m | 3.91 m x 3.47 m |
| Main Level | Bedroom | 3.09 m | 3.09 m | 3.09 m x 3.09 m |
| Main Level | Bedroom | 3.09 m | 2.89 m | 3.09 m x 2.89 m |
| Main Level | Bathroom | 3.75 m | 2.36 m | 3.75 m x 2.36 m |
https://www.realtor.ca/real-estate/27768326/3992-devine-road-ottawa-1109-vars-area













