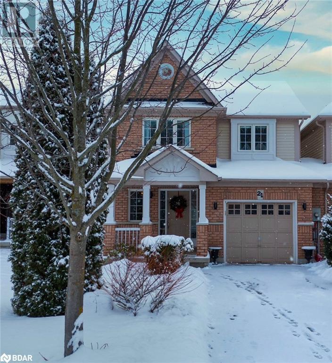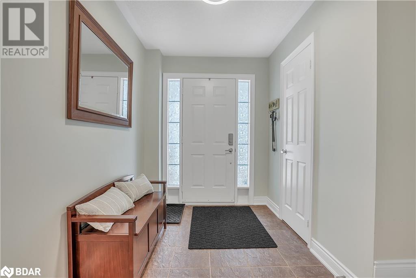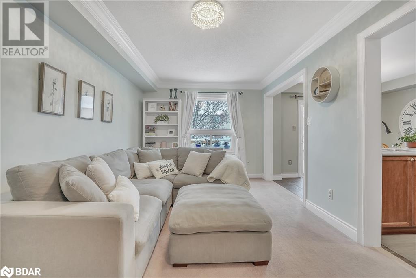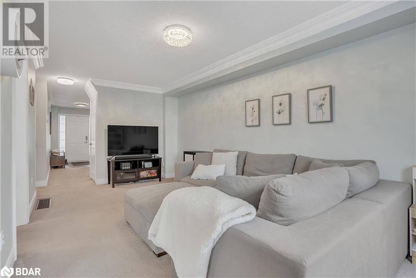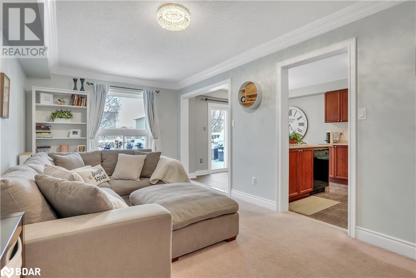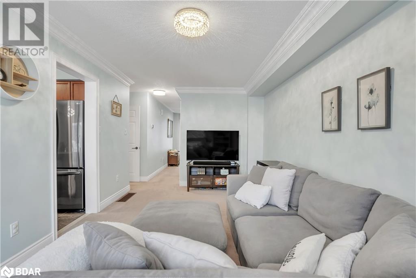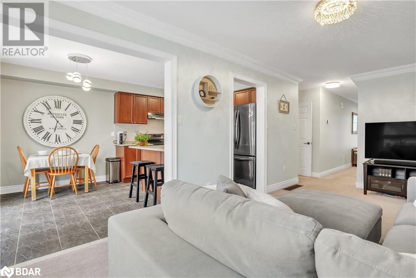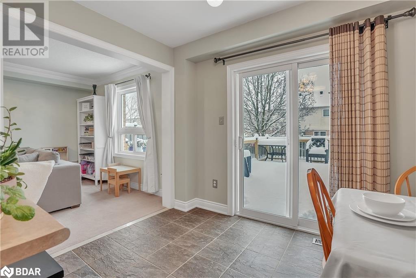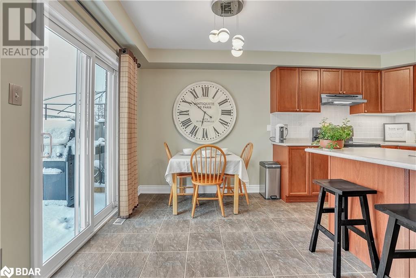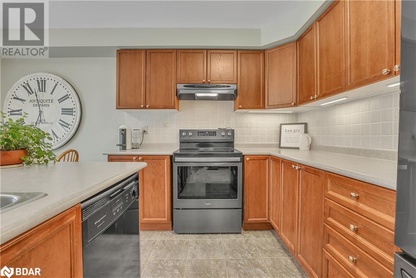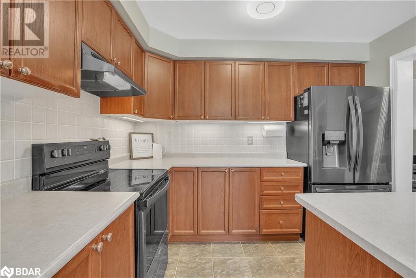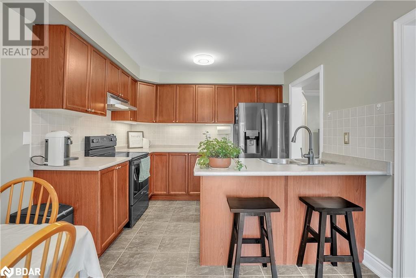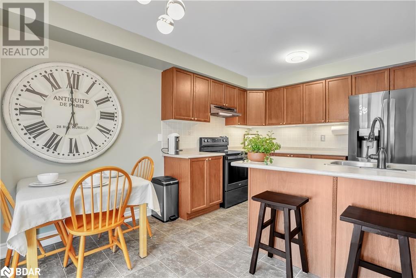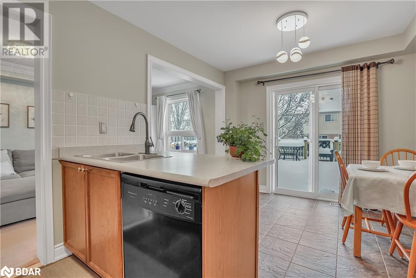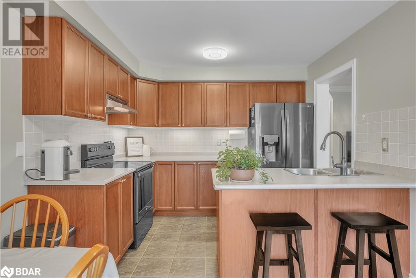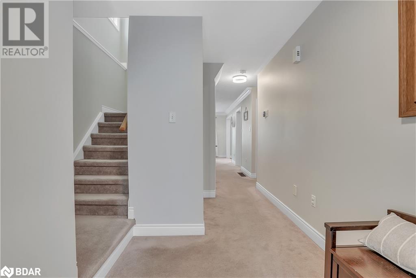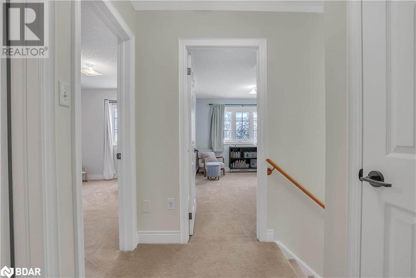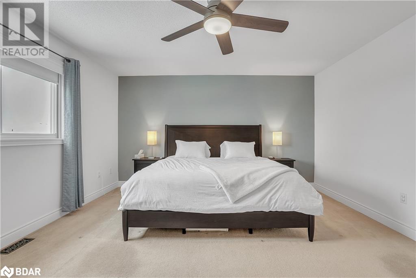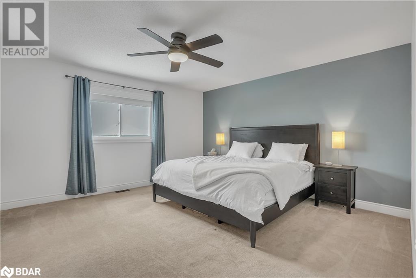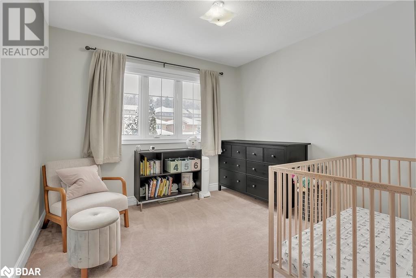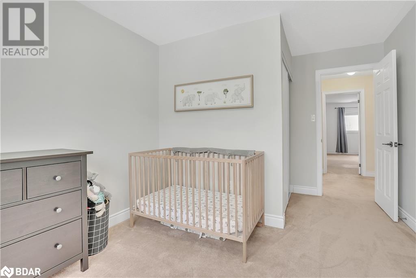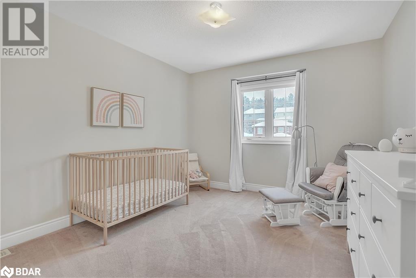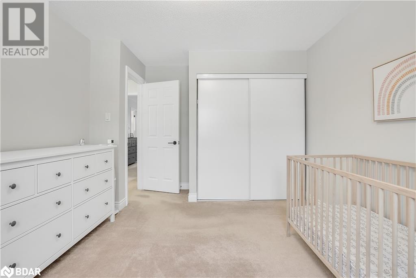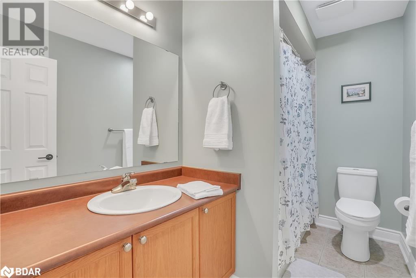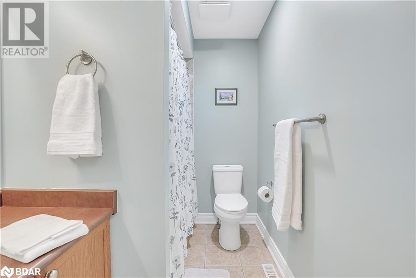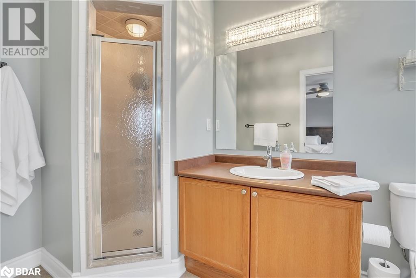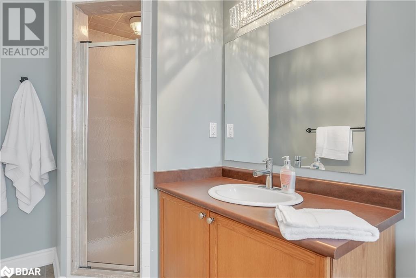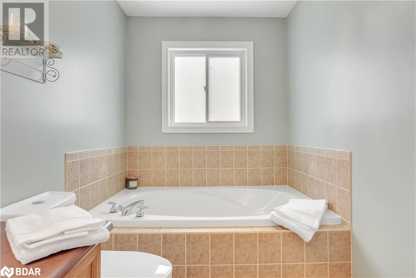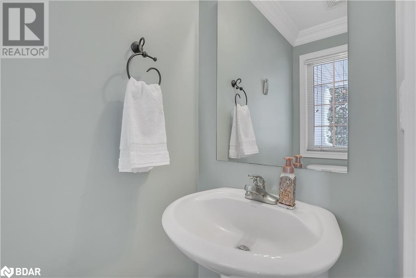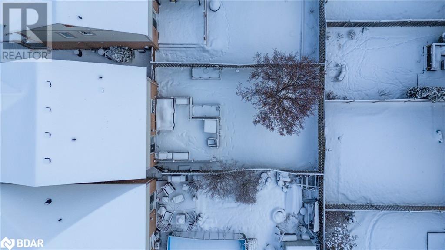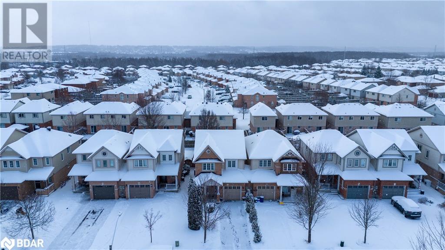21 Bird Street Barrie, Ontario L4N 0W7
Interested?
Contact us for more information
Jennifer Squires
Salesperson
299 Lakeshore Drive, Suite 100
Barrie, Ontario L4N 7Y9
Lauren Johnston
Salesperson
299 Lakeshore Drive, Suite 100
Barrie, Ontario L4N 7Y9
$699,000
Presenting 21 Bird Street; a meticulously maintained two story home offering 2.5 baths and 3 spacious bedrooms in a quiet, family friendly neighbourhood. This location is ideal for commuters; as it is conveniently located 5 minutes from Highway 400. It is also within a close proximity to area schools, parks, shops, restaurants and skiing & golf. The home features a primary bedroom on the second floor which includes an ensuite, motorized blinds and large walk-in closet. The kitchen features an island with bar seating and room for your (eat-in) dining table. The sliding glass door through the kitchen leads to the backyard deck (deck updated in summer 2024). The attached garage features inside entry to the home which leads to mudroom & laundry combination on main floor. Roof was re-shingled in May 2019 & new furnace in 2020. Backyard is fully fenced. This home is move-in ready! (id:58576)
Open House
This property has open houses!
11:00 am
Ends at:1:00 pm
Property Details
| MLS® Number | 40687414 |
| Property Type | Single Family |
| AmenitiesNearBy | Park, Schools |
| CommunityFeatures | Community Centre |
| EquipmentType | Water Heater |
| Features | Paved Driveway, Sump Pump |
| ParkingSpaceTotal | 3 |
| RentalEquipmentType | Water Heater |
| Structure | Porch |
Building
| BathroomTotal | 3 |
| BedroomsAboveGround | 3 |
| BedroomsTotal | 3 |
| Appliances | Dishwasher, Dryer, Refrigerator, Stove, Water Softener, Washer, Garage Door Opener |
| ArchitecturalStyle | 2 Level |
| BasementDevelopment | Unfinished |
| BasementType | Full (unfinished) |
| ConstructedDate | 2005 |
| ConstructionStyleAttachment | Semi-detached |
| CoolingType | Central Air Conditioning |
| ExteriorFinish | Brick, Vinyl Siding |
| FireProtection | None |
| FoundationType | Poured Concrete |
| HalfBathTotal | 1 |
| HeatingFuel | Natural Gas |
| HeatingType | Forced Air |
| StoriesTotal | 2 |
| SizeInterior | 1568 Sqft |
| Type | House |
| UtilityWater | Municipal Water |
Parking
| Attached Garage |
Land
| Acreage | No |
| LandAmenities | Park, Schools |
| Sewer | Municipal Sewage System |
| SizeDepth | 112 Ft |
| SizeFrontage | 30 Ft |
| SizeTotalText | Under 1/2 Acre |
| ZoningDescription | Residential |
Rooms
| Level | Type | Length | Width | Dimensions |
|---|---|---|---|---|
| Second Level | 3pc Bathroom | Measurements not available | ||
| Second Level | Bedroom | 10'2'' x 9'8'' | ||
| Second Level | Bedroom | 12'0'' x 10'9'' | ||
| Second Level | 4pc Bathroom | Measurements not available | ||
| Second Level | Primary Bedroom | 16'9'' x 14'4'' | ||
| Main Level | Laundry Room | Measurements not available | ||
| Main Level | 2pc Bathroom | Measurements not available | ||
| Main Level | Living Room | 19'2'' x 10'1'' | ||
| Main Level | Kitchen | 18'0'' x 8'0'' |
https://www.realtor.ca/real-estate/27767861/21-bird-street-barrie


