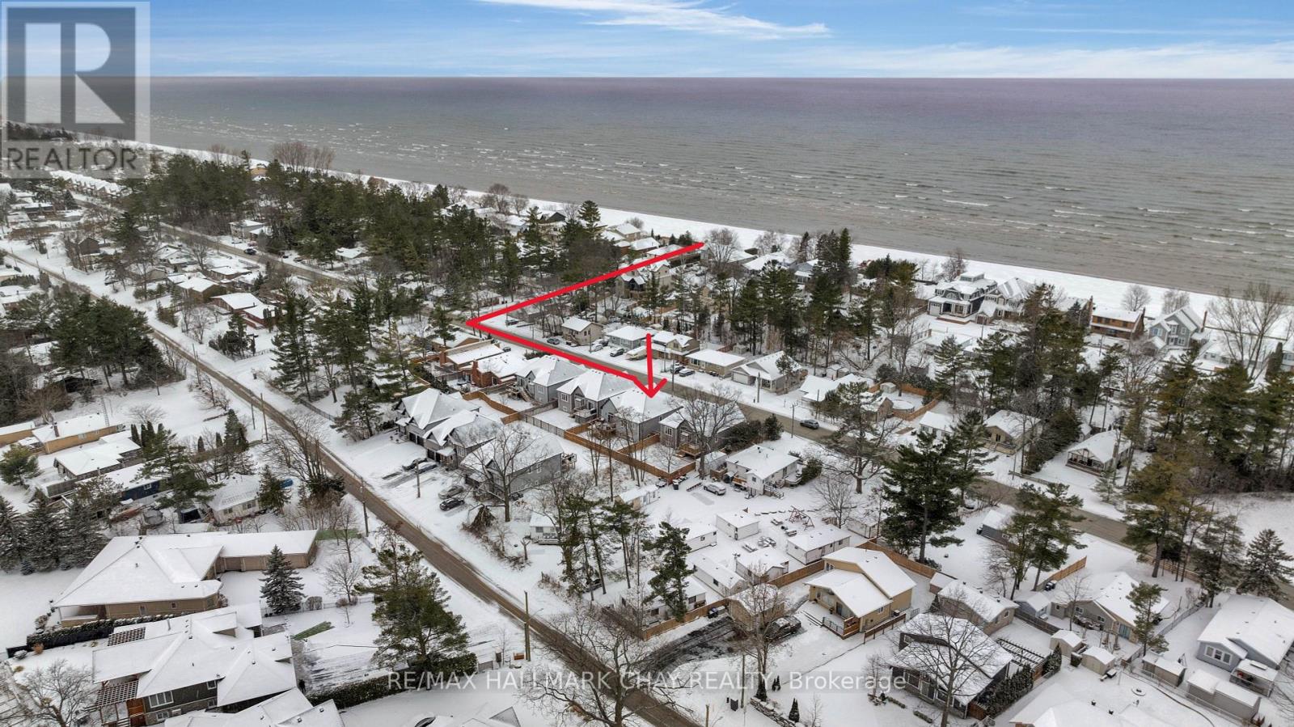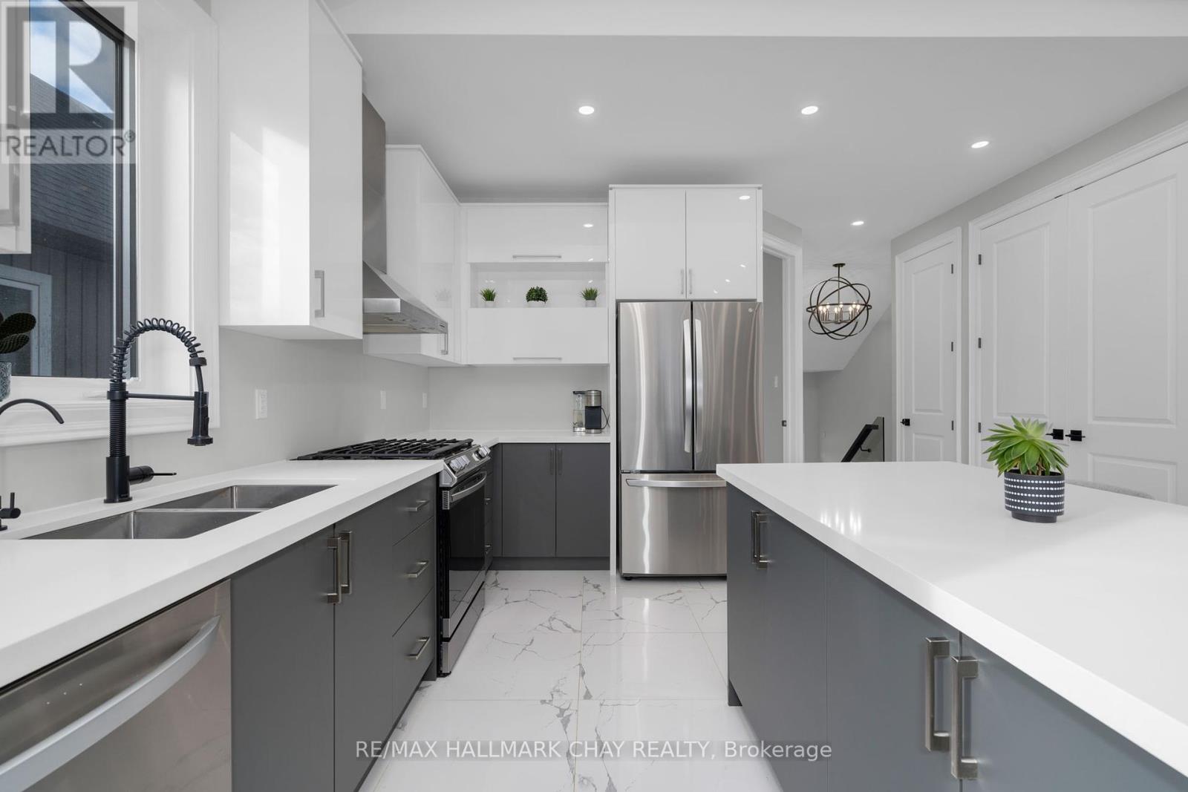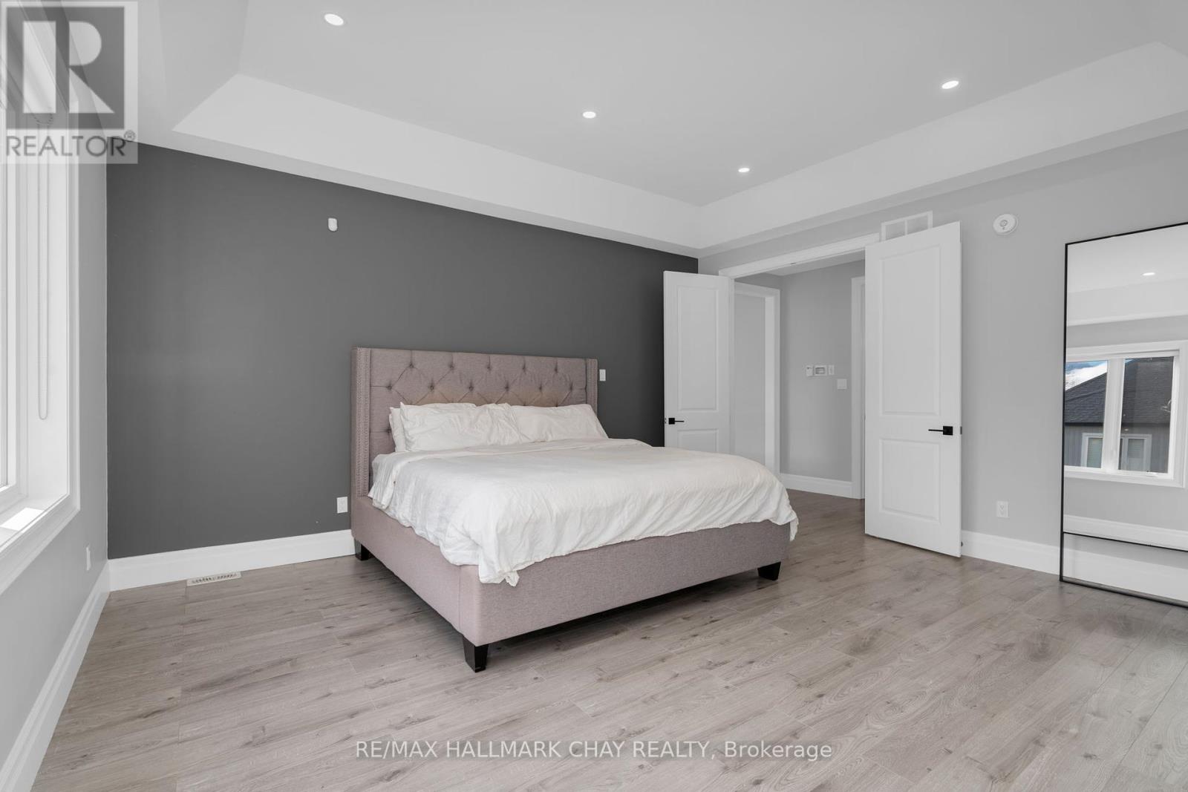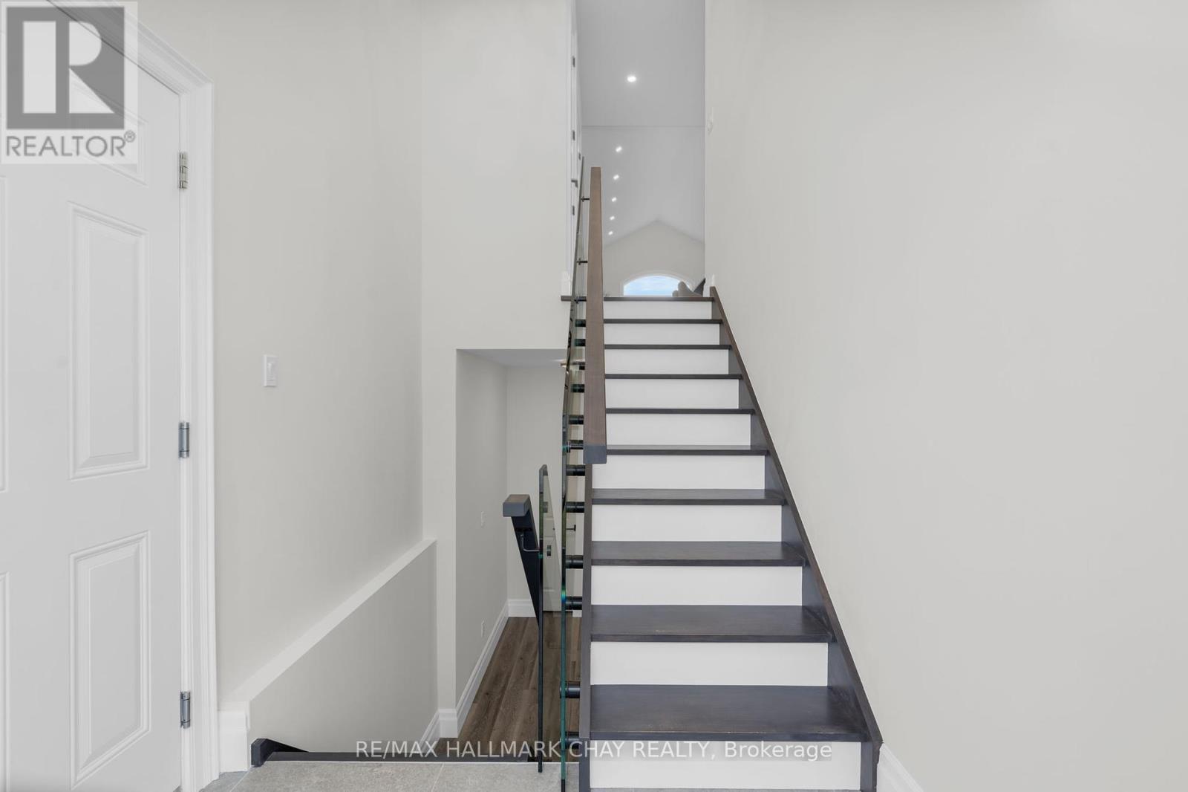471 Mosley Street Wasaga Beach, Ontario L9Z 2K1
Interested?
Contact us for more information
Nicole Rosebrugh
Salesperson
218 Bayfield St, 100078 & 100431
Barrie, Ontario L4M 3B6
Greg Garner
Salesperson
218 Bayfield St, 100078 & 100431
Barrie, Ontario L4M 3B6
$884,900
Imagine living within minutes' walk to the beach in a magnificent 3-bedroom, 2-bathroom home that defines modern luxury and convenience. This property features an open concept living area under a breathtaking cathedral ceiling, all awash with natural light, and custom blinds. The modern designed kitchen and custom fireplace mantle add to the home's elegant charm, while pot lights, 9-foot ceilings, and impressive 8-foot doors throughout enhance its spacious feel. Convenience is key with an inside entry from the garage, and the spacious primary retreat boasts a walk-in closet and lovely en-suite. Externally, the home impresses with 7 exterior soffit lights enhancing its curb appeal at night, alongside an outdoor sprinkler system for easy lawn maintenance. The large unfinished lower level presents endless possibilities for additional living space. This home is a true embodiment of upscale beachside living, offering both style and functionality. This home isn't just a living space; it's a lifestyle opportunity waiting to be realized! **** EXTRAS **** #Beachsideliving #Beachhouse #Beach2 #WasagaBeach #walktothebeach #modernliving #simcoeCountyRealEstate (id:58576)
Open House
This property has open houses!
1:00 pm
Ends at:3:00 pm
Property Details
| MLS® Number | S11908042 |
| Property Type | Single Family |
| Community Name | Wasaga Beach |
| AmenitiesNearBy | Beach, Park, Public Transit |
| CommunityFeatures | School Bus |
| Features | Level Lot, Flat Site, Carpet Free |
| ParkingSpaceTotal | 6 |
| Structure | Deck |
Building
| BathroomTotal | 2 |
| BedroomsAboveGround | 3 |
| BedroomsTotal | 3 |
| Amenities | Fireplace(s) |
| Appliances | Garage Door Opener Remote(s), Water Heater, Blinds, Dishwasher, Dryer, Refrigerator, Stove, Washer, Water Softener |
| ArchitecturalStyle | Raised Bungalow |
| BasementDevelopment | Unfinished |
| BasementType | Full (unfinished) |
| ConstructionStyleAttachment | Detached |
| CoolingType | Central Air Conditioning |
| ExteriorFinish | Vinyl Siding |
| FireplacePresent | Yes |
| FireplaceTotal | 1 |
| FoundationType | Poured Concrete |
| HeatingFuel | Natural Gas |
| HeatingType | Forced Air |
| StoriesTotal | 1 |
| SizeInterior | 1099.9909 - 1499.9875 Sqft |
| Type | House |
| UtilityWater | Municipal Water |
Parking
| Attached Garage |
Land
| Acreage | No |
| LandAmenities | Beach, Park, Public Transit |
| Sewer | Sanitary Sewer |
| SizeDepth | 108 Ft |
| SizeFrontage | 50 Ft |
| SizeIrregular | 50 X 108 Ft ; 50.06 Ft X105.02 X 49.84 Ftx108.27 Ft |
| SizeTotalText | 50 X 108 Ft ; 50.06 Ft X105.02 X 49.84 Ftx108.27 Ft|under 1/2 Acre |
| ZoningDescription | R1 |
Rooms
| Level | Type | Length | Width | Dimensions |
|---|---|---|---|---|
| Main Level | Kitchen | 3.18 m | 3.2 m | 3.18 m x 3.2 m |
| Main Level | Dining Room | 3.05 m | 4.34 m | 3.05 m x 4.34 m |
| Main Level | Living Room | 4.98 m | 4.01 m | 4.98 m x 4.01 m |
| Main Level | Primary Bedroom | 5.03 m | 4.37 m | 5.03 m x 4.37 m |
| Main Level | Bathroom | 2.64 m | 1.52 m | 2.64 m x 1.52 m |
| Main Level | Bedroom 2 | 3.12 m | 3.2 m | 3.12 m x 3.2 m |
| Main Level | Bedroom 3 | 3.05 m | 3.23 m | 3.05 m x 3.23 m |
| Main Level | Bathroom | 1.52 m | 2.62 m | 1.52 m x 2.62 m |
Utilities
| Cable | Installed |
| Sewer | Installed |
https://www.realtor.ca/real-estate/27768125/471-mosley-street-wasaga-beach-wasaga-beach































