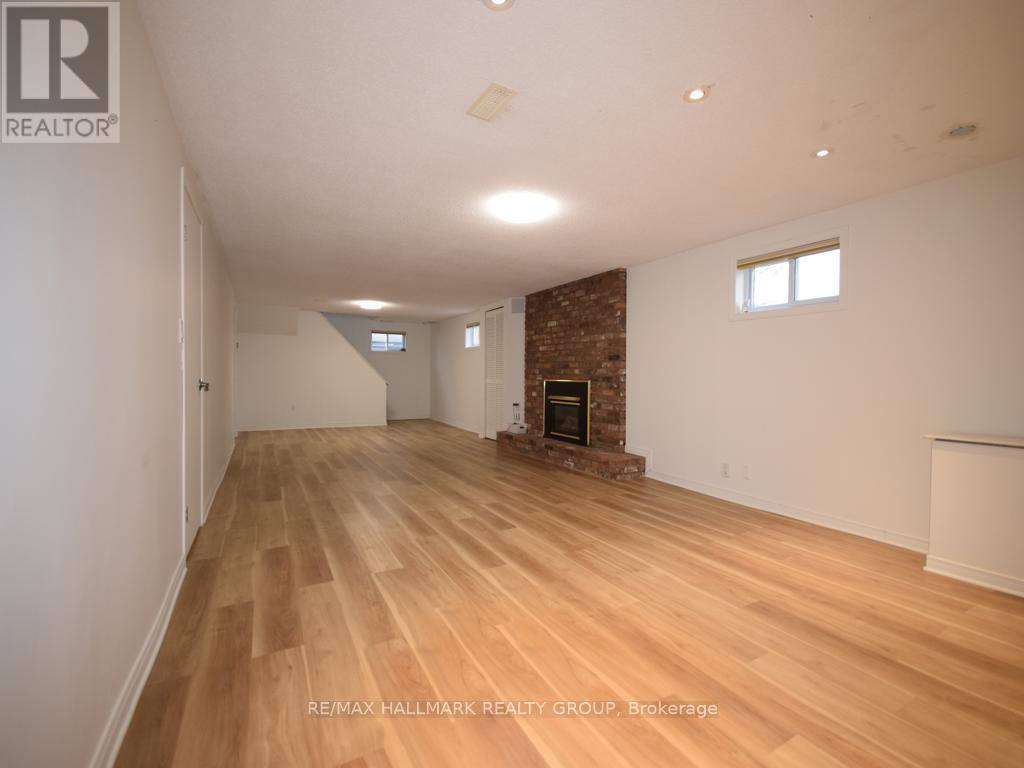32 Epworth Avenue Ottawa, Ontario K2G 2L7
Interested?
Contact us for more information
Ray Smiley
Broker
344 O'connor Street
Ottawa, Ontario K2P 1W1
Christopher Smiley
Salesperson
344 O'connor Street
Ottawa, Ontario K2P 1W1
$3,200 Monthly
Charming 3-Bedroom Bungalow for Rent Prime Location Near Algonquin College. Welcome to this cozy 3-bedroom bungalow, ideally situated just a short walk from Algonquin College, local shops, restaurants, and public transit. The property offers a generous landscaped lot (60x147 ft), perfect for outdoor enjoyment, along with a spacious deck featuring a pergola, ideal for relaxing or entertaining. A standout feature is the insulated, heated garage/workshop (40x12 ft), complete with a patio door perfect for a hobbyist or even potential to be converted into a coach house. Inside, the home showcases a modern kitchen with granite countertops, pull-out cabinets, an eating nook, and custom blinds that add a touch of style. The open-plan living and dining area boasts a large picture window, letting in plenty of natural light while you enjoy the view of mature trees outside. A wood-burning fireplace creates a warm and inviting atmosphere, and hardwood floors throughout the main floor add to the charm, with cork flooring in the kitchen. The side entry provides easy access to the fully finished basement, offering extra space with a family room featuring a gas fireplace, a versatile area for a home gym, a 3-piece bathroom, and a large den/office currently being used as an additional bedroom. This home is a unique rental opportunity that blends convenience, charm, and flexibility perfect for those seeking a comfortable and well-located living space. (id:58576)
Property Details
| MLS® Number | X11907758 |
| Property Type | Single Family |
| Community Name | 7301 - Meadowlands/St. Claire Gardens |
| AmenitiesNearBy | Public Transit, Park |
| ParkingSpaceTotal | 4 |
Building
| BathroomTotal | 2 |
| BedroomsAboveGround | 3 |
| BedroomsBelowGround | 1 |
| BedroomsTotal | 4 |
| Amenities | Fireplace(s) |
| Appliances | Dishwasher, Dryer, Hood Fan, Refrigerator, Stove, Washer |
| ArchitecturalStyle | Bungalow |
| BasementDevelopment | Finished |
| BasementType | Full (finished) |
| ConstructionStyleAttachment | Detached |
| CoolingType | Central Air Conditioning |
| ExteriorFinish | Brick |
| FireplacePresent | Yes |
| FireplaceTotal | 2 |
| FoundationType | Concrete |
| HeatingFuel | Natural Gas |
| HeatingType | Forced Air |
| StoriesTotal | 1 |
| Type | House |
| UtilityWater | Municipal Water |
Parking
| Detached Garage | |
| Inside Entry |
Land
| Acreage | No |
| LandAmenities | Public Transit, Park |
| Sewer | Sanitary Sewer |
| SizeDepth | 147 Ft ,9 In |
| SizeFrontage | 60 Ft |
| SizeIrregular | 60.07 X 147.78 Ft ; 0 |
| SizeTotalText | 60.07 X 147.78 Ft ; 0 |
Rooms
| Level | Type | Length | Width | Dimensions |
|---|---|---|---|---|
| Basement | Den | 3.2 m | 2.79 m | 3.2 m x 2.79 m |
| Basement | Exercise Room | 4.11 m | 2.36 m | 4.11 m x 2.36 m |
| Basement | Family Room | 9.04 m | 4.11 m | 9.04 m x 4.11 m |
| Basement | Laundry Room | 5.23 m | 3.93 m | 5.23 m x 3.93 m |
| Main Level | Kitchen | 4.08 m | 3.83 m | 4.08 m x 3.83 m |
| Main Level | Living Room | 4.85 m | 4.08 m | 4.85 m x 4.08 m |
| Main Level | Primary Bedroom | 3.83 m | 3.02 m | 3.83 m x 3.02 m |
| Main Level | Bathroom | 3 m | 2 m | 3 m x 2 m |
| Main Level | Bedroom 2 | 4.01 m | 2.81 m | 4.01 m x 2.81 m |
| Main Level | Bedroom 3 | 3.02 m | 2.94 m | 3.02 m x 2.94 m |


















