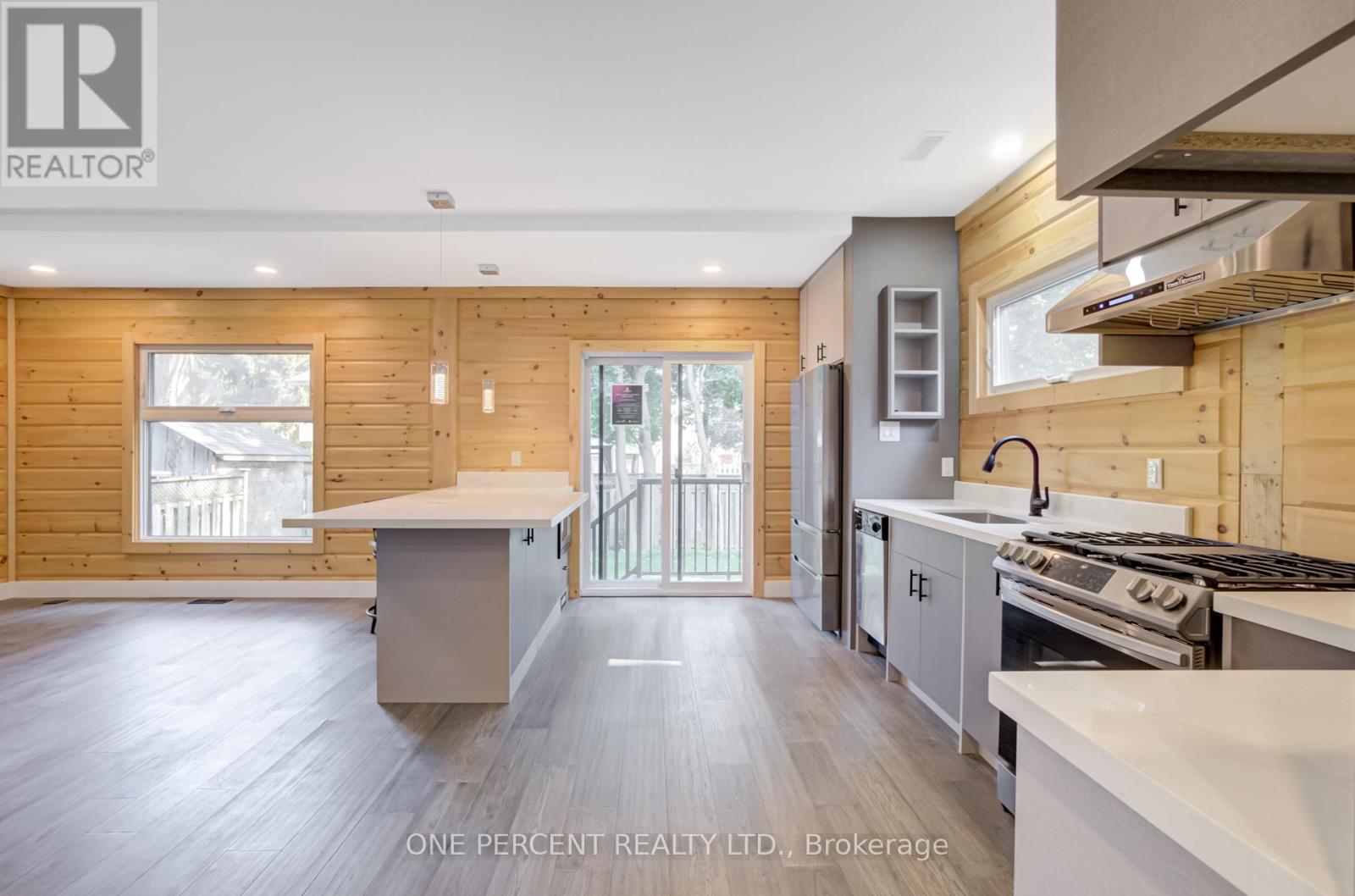57 Rosehill Drive Whitchurch-Stouffville, Ontario L4A 2Y3
Interested?
Contact us for more information
Sam Al-Zaman
Salesperson
300 John St Unit 607
Thornhill, Ontario L3T 5W4
Mona Hajihashemi
Salesperson
300 John St Unit 607
Thornhill, Ontario L3T 5W4
$998,888
Welcome To 57 Rosehill Dr - A 2-Story 4 Bed 3 Full Bath Upgraded Modern Detached Home Fully rebuilt From The Ground Up in 2022! Approx 1,750 Sf With Beautiful Finishes Such As Engineered Wood Flrs, Custom Kitchen Cabinetry W/ Quartz C/T, High End Professional Kitchen Appliances, 2nd Flr 12 Ft Height Ceiling Family Rm W/ Walk Out To 2nd Flr Walking Deck! Smooth Ceilings T/o! Recessed Led Lighting Throughout! Main Flr Bdrm/Office Space With Full Bath/Pwdr Rm Combo! Very Open Concept Layout! Quiet Dead End Street! 1.5 Car Garage! Upgraded R-30 Timber Block Wall Insulation! Spray Foam Ceiling Insulation! State Of The Art Bio-Filter Septic System! Dont Miss this One! **** EXTRAS **** Located On A quiet Child Friendly Dead End Street! (id:58576)
Property Details
| MLS® Number | N11907747 |
| Property Type | Single Family |
| Community Name | Rural Whitchurch-Stouffville |
| AmenitiesNearBy | Park |
| Features | Conservation/green Belt |
| ParkingSpaceTotal | 3 |
Building
| BathroomTotal | 3 |
| BedroomsAboveGround | 4 |
| BedroomsTotal | 4 |
| Appliances | Dishwasher, Garage Door Opener, Refrigerator, Stove |
| BasementType | Crawl Space |
| ConstructionStyleAttachment | Detached |
| ExteriorFinish | Log |
| FlooringType | Wood |
| FoundationType | Unknown |
| HeatingFuel | Natural Gas |
| HeatingType | Forced Air |
| StoriesTotal | 2 |
| SizeInterior | 1499.9875 - 1999.983 Sqft |
| Type | House |
| UtilityWater | Municipal Water |
Parking
| Garage |
Land
| Acreage | No |
| LandAmenities | Park |
| Sewer | Septic System |
| SizeDepth | 100 Ft |
| SizeFrontage | 40 Ft |
| SizeIrregular | 40 X 100 Ft |
| SizeTotalText | 40 X 100 Ft |
| SurfaceWater | Lake/pond |
Rooms
| Level | Type | Length | Width | Dimensions |
|---|---|---|---|---|
| Second Level | Primary Bedroom | 3.33 m | 6.1 m | 3.33 m x 6.1 m |
| Second Level | Bedroom 2 | 2.94 m | 3.65 m | 2.94 m x 3.65 m |
| Second Level | Bedroom 3 | 2.85 m | 4.01 m | 2.85 m x 4.01 m |
| Second Level | Family Room | 7.16 m | 3.2 m | 7.16 m x 3.2 m |
| Main Level | Kitchen | 7.16 m | 4.97 m | 7.16 m x 4.97 m |
| Main Level | Dining Room | 7.16 m | 4.97 m | 7.16 m x 4.97 m |
| Main Level | Bedroom 4 | 2.89 m | 3.75 m | 2.89 m x 3.75 m |









































