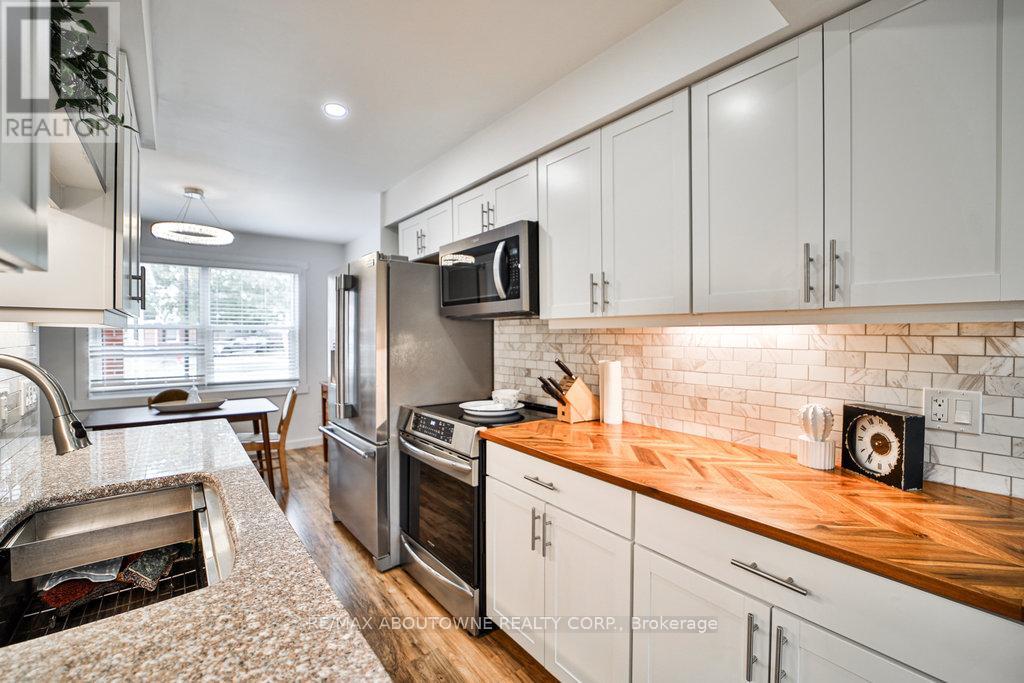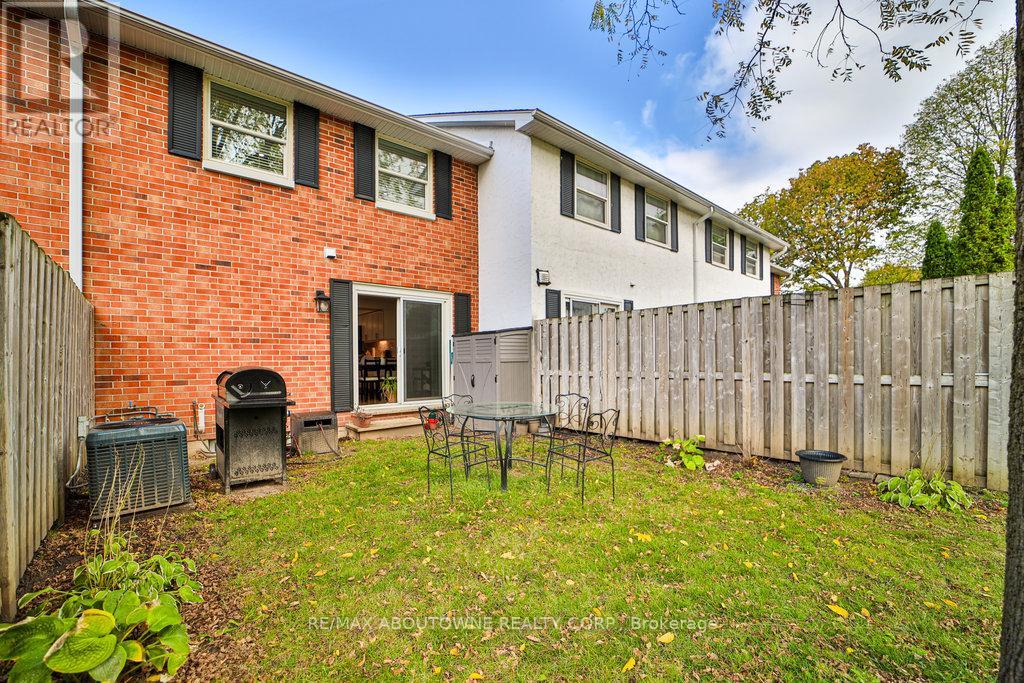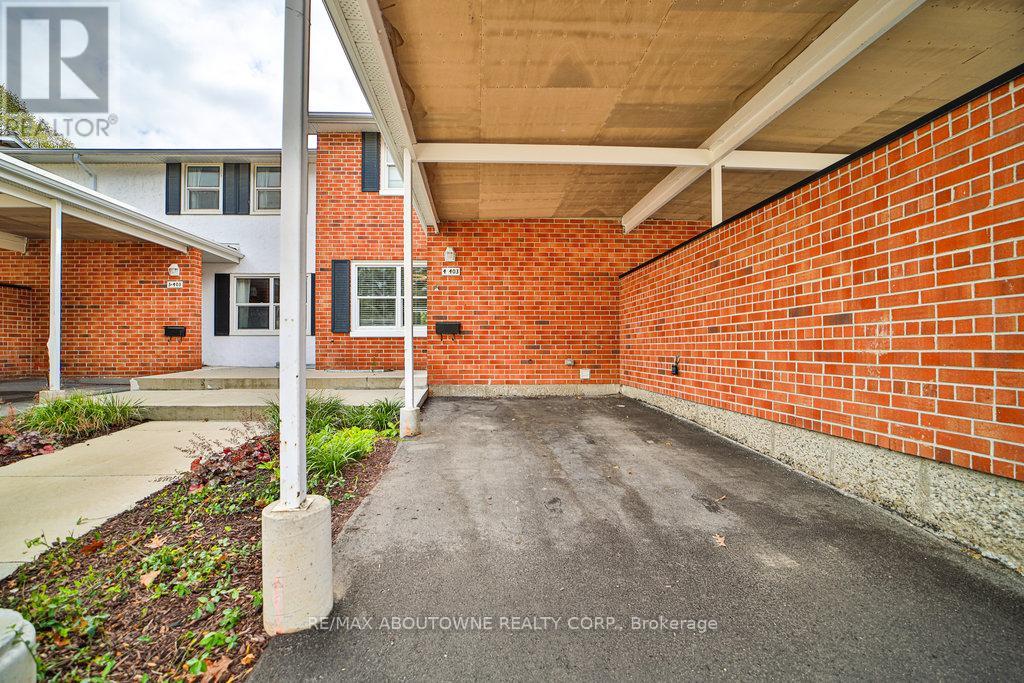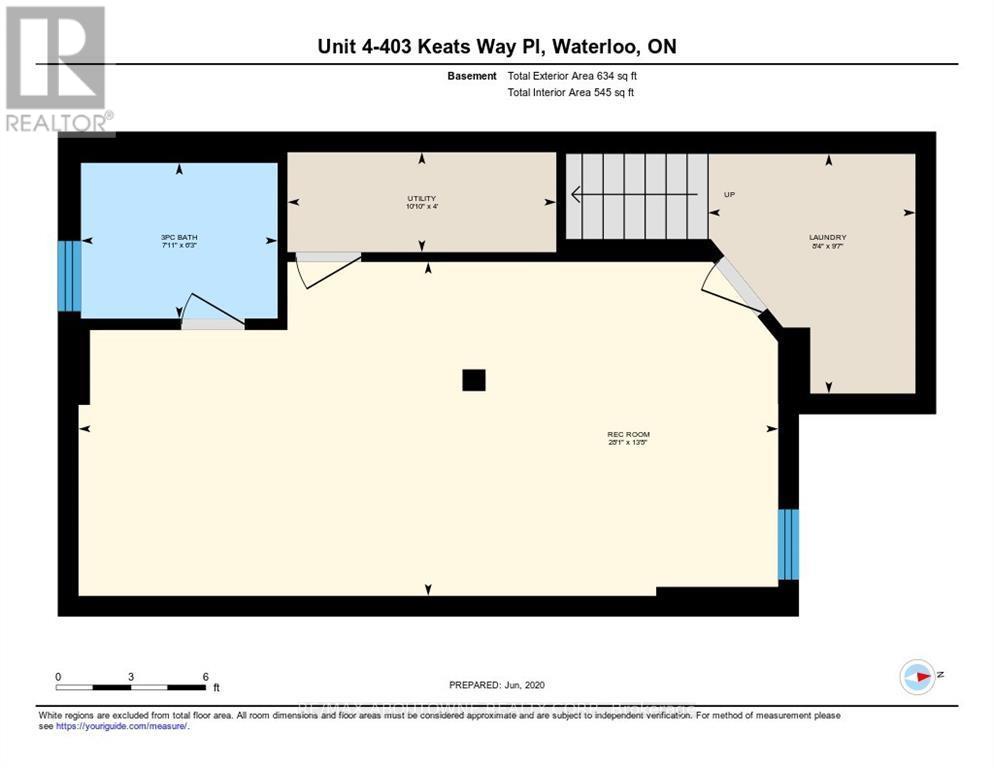4 - 403 Keats Way Waterloo, Ontario N2L 5S7
Interested?
Contact us for more information
Kyle Di Mascio
Salesperson
1235 North Service Rd W #100d
Oakville, Ontario L6M 3G5
Arianna Codeluppi
Broker
1235 North Service Rd W #100d
Oakville, Ontario L6M 3G5
$599,000Maintenance, Water
$547 Monthly
Maintenance, Water
$547 MonthlyWelcome to Keats Way! Move-in ready 3 bedroom townhome with finished basement. Recent major upgrades to the roads and infrastructure surrounding the property incl new sewers, asphalt, and concrete entrance ways. Property features smooth ceiling and LED pot lights for excellent light throughout. High quality appliances, wood food prep counter, travertine tile, granite countertop and modern cabinets. 2 updated bathrooms and 1 updated powder room gives you options! Open rooms, large bedrooms and a vast finished basement. Close to all major amenities in Waterloo incl UofW, shopping centers, highways and schools. (id:58576)
Property Details
| MLS® Number | X9508220 |
| Property Type | Single Family |
| AmenitiesNearBy | Schools, Public Transit, Park |
| CommunityFeatures | Pet Restrictions |
| ParkingSpaceTotal | 1 |
Building
| BathroomTotal | 3 |
| BedroomsAboveGround | 3 |
| BedroomsTotal | 3 |
| Appliances | Water Heater, Dishwasher, Dryer, Microwave, Stove, Washer, Window Coverings |
| BasementDevelopment | Finished |
| BasementType | N/a (finished) |
| CoolingType | Central Air Conditioning |
| ExteriorFinish | Brick |
| FireplacePresent | Yes |
| FoundationType | Concrete |
| HalfBathTotal | 1 |
| HeatingFuel | Natural Gas |
| HeatingType | Forced Air |
| StoriesTotal | 2 |
| SizeInterior | 1199.9898 - 1398.9887 Sqft |
| Type | Row / Townhouse |
Parking
| Covered |
Land
| Acreage | No |
| LandAmenities | Schools, Public Transit, Park |
| ZoningDescription | Md |
Rooms
| Level | Type | Length | Width | Dimensions |
|---|---|---|---|---|
| Second Level | Primary Bedroom | 3.1 m | 3.84 m | 3.1 m x 3.84 m |
| Second Level | Bedroom 2 | 2.57 m | 3.28 m | 2.57 m x 3.28 m |
| Second Level | Bedroom 3 | 3.35 m | 2.9 m | 3.35 m x 2.9 m |
| Lower Level | Great Room | 8.56 m | 3.99 m | 8.56 m x 3.99 m |
| Main Level | Dining Room | 4.47 m | 2.97 m | 4.47 m x 2.97 m |
| Main Level | Kitchen | 2.11 m | 2.31 m | 2.11 m x 2.31 m |
| Main Level | Living Room | 5.56 m | 3.3 m | 5.56 m x 3.3 m |
https://www.realtor.ca/real-estate/27574217/4-403-keats-way-waterloo





































