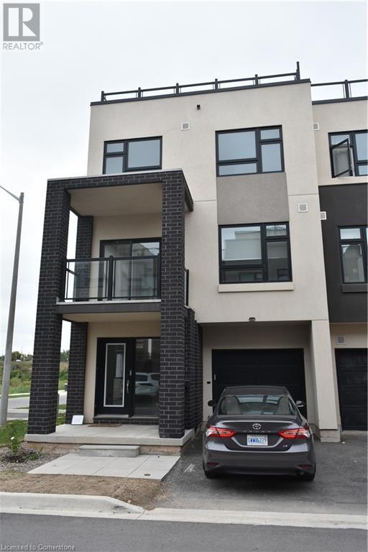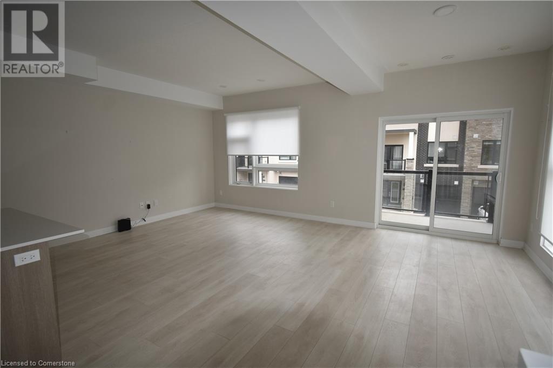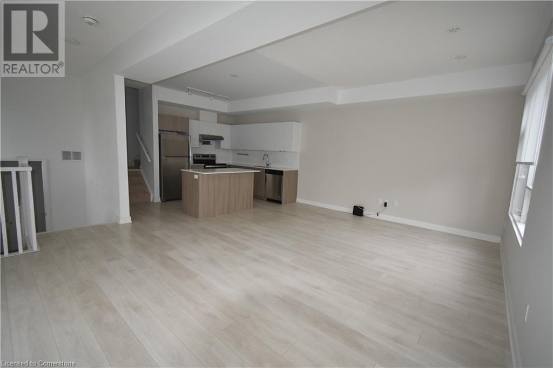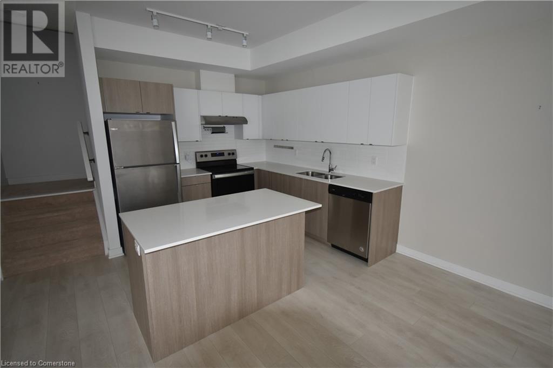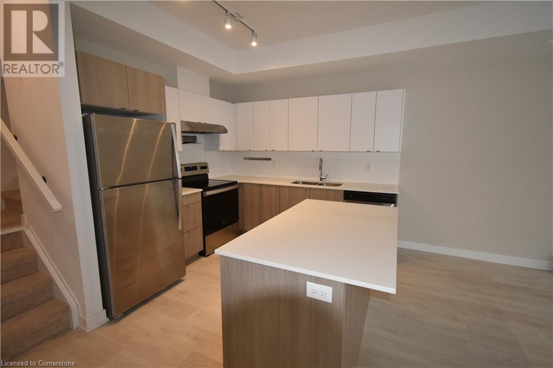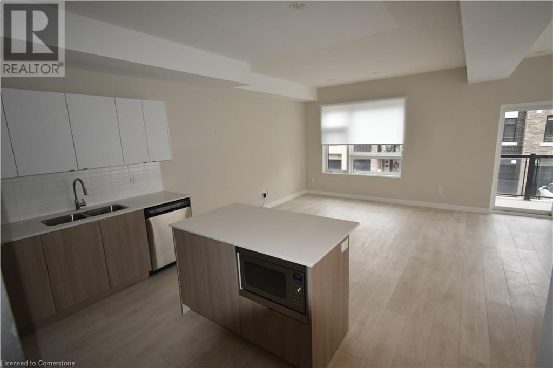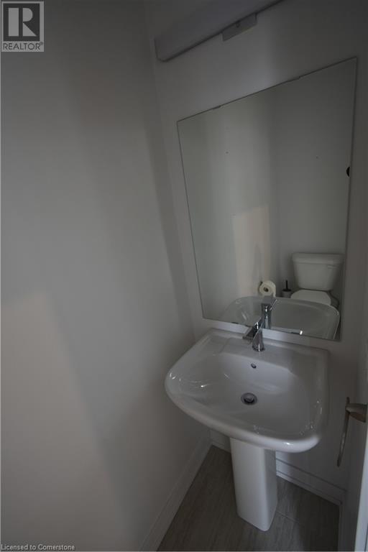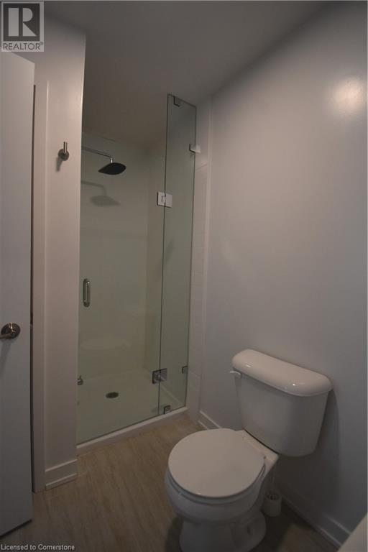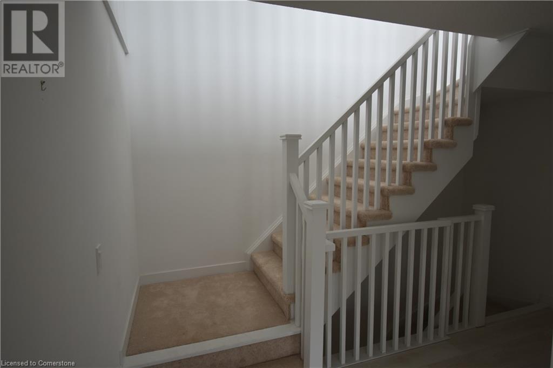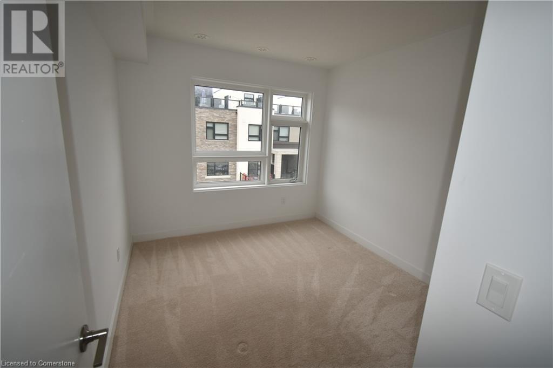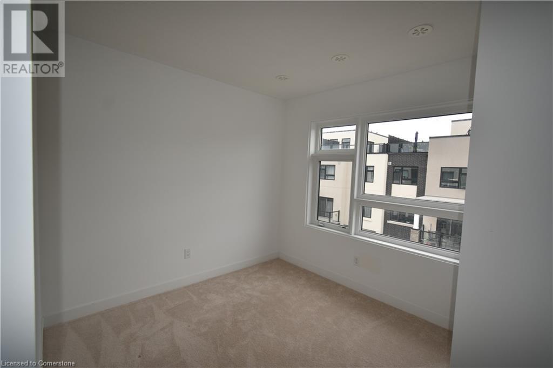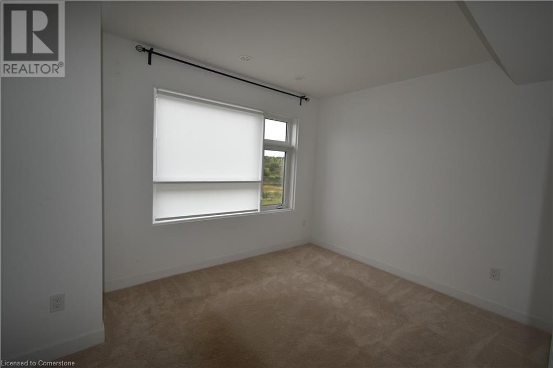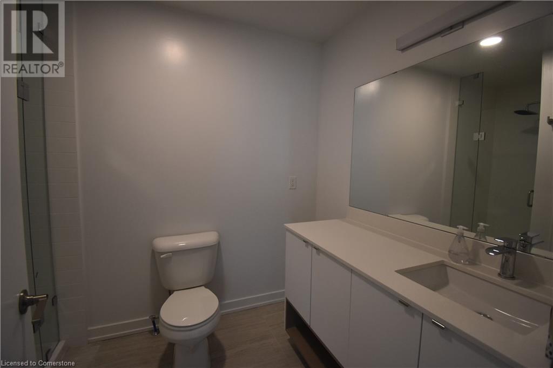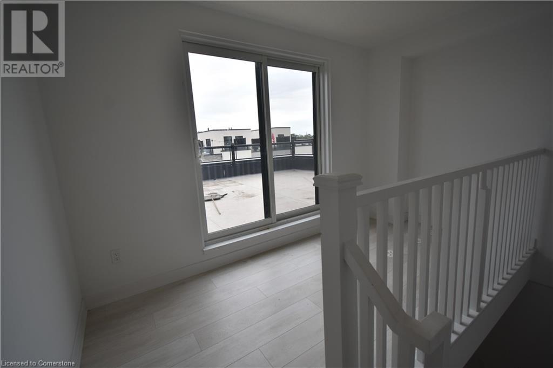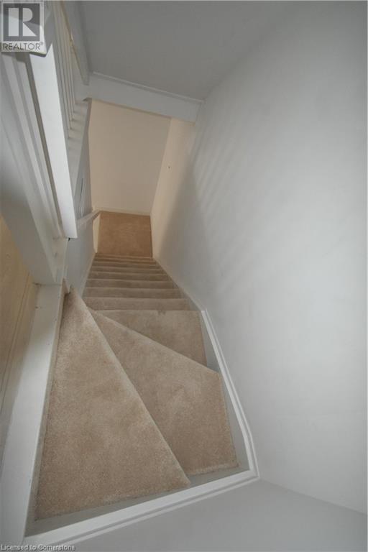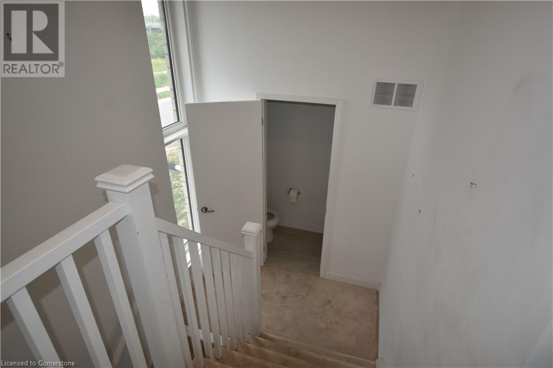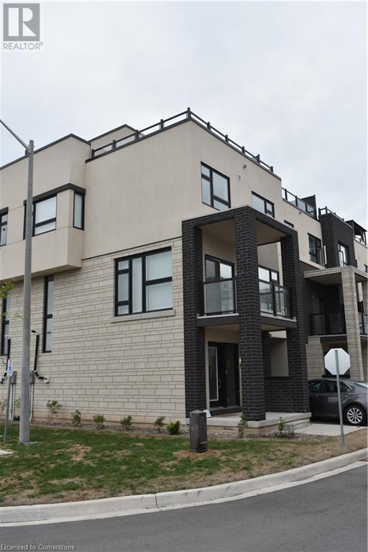1121 Cooke Boulevard Unit# 26 Burlington, Ontario L7T 0C3
Interested?
Contact us for more information
Bob Van De Vrande
Broker of Record
Apex Results Realty Inc.
2465 Walkers Line
Burlington, Ontario L7M 4K4
2465 Walkers Line
Burlington, Ontario L7M 4K4
3 Bedroom
2 Bathroom
1655 sqft
3 Level
Central Air Conditioning
Forced Air
$3,300 MonthlyMaintenance,
$186.28 Monthly
Maintenance,
$186.28 MonthlyOnly 4 years old. 3 bedroom end unit Logan Square model offering 1655 square feet of living space plus a balcony off the LR/DR and a tremendous rooftop patio. Open concept main level with large windows and plenty of natural light. Minimum one year lease but long term is possible. (id:58576)
Property Details
| MLS® Number | 40687232 |
| Property Type | Single Family |
| AmenitiesNearBy | Public Transit |
| EquipmentType | Water Heater |
| Features | Southern Exposure, Balcony, Paved Driveway, No Pet Home, Automatic Garage Door Opener |
| ParkingSpaceTotal | 2 |
| RentalEquipmentType | Water Heater |
Building
| BathroomTotal | 2 |
| BedroomsAboveGround | 3 |
| BedroomsTotal | 3 |
| Appliances | Dishwasher, Dryer, Refrigerator, Stove, Water Meter, Washer |
| ArchitecturalStyle | 3 Level |
| BasementDevelopment | Unfinished |
| BasementType | Partial (unfinished) |
| ConstructedDate | 2020 |
| ConstructionMaterial | Concrete Block, Concrete Walls |
| ConstructionStyleAttachment | Attached |
| CoolingType | Central Air Conditioning |
| ExteriorFinish | Concrete, Stucco |
| HalfBathTotal | 1 |
| HeatingFuel | Natural Gas |
| HeatingType | Forced Air |
| StoriesTotal | 3 |
| SizeInterior | 1655 Sqft |
| Type | Row / Townhouse |
| UtilityWater | Municipal Water |
Parking
| Attached Garage |
Land
| AccessType | Highway Access |
| Acreage | No |
| LandAmenities | Public Transit |
| Sewer | Municipal Sewage System |
| SizeTotalText | Under 1/2 Acre |
| ZoningDescription | Me 99 |
Rooms
| Level | Type | Length | Width | Dimensions |
|---|---|---|---|---|
| Second Level | 2pc Bathroom | 7'0'' x 3' | ||
| Second Level | Kitchen | 9'4'' x 8'6'' | ||
| Second Level | Great Room | 20'1'' x 14'8'' | ||
| Third Level | Laundry Room | 2'10'' x 2'10'' | ||
| Third Level | 3pc Bathroom | 6'4'' x 9' | ||
| Third Level | Bedroom | 9'11'' x 9'4'' | ||
| Third Level | Bedroom | 10'5'' x 9'0'' | ||
| Third Level | Primary Bedroom | 11'6'' x 9'7'' | ||
| Upper Level | Den | 9'0'' x 4'0'' |
https://www.realtor.ca/real-estate/27766689/1121-cooke-boulevard-unit-26-burlington


