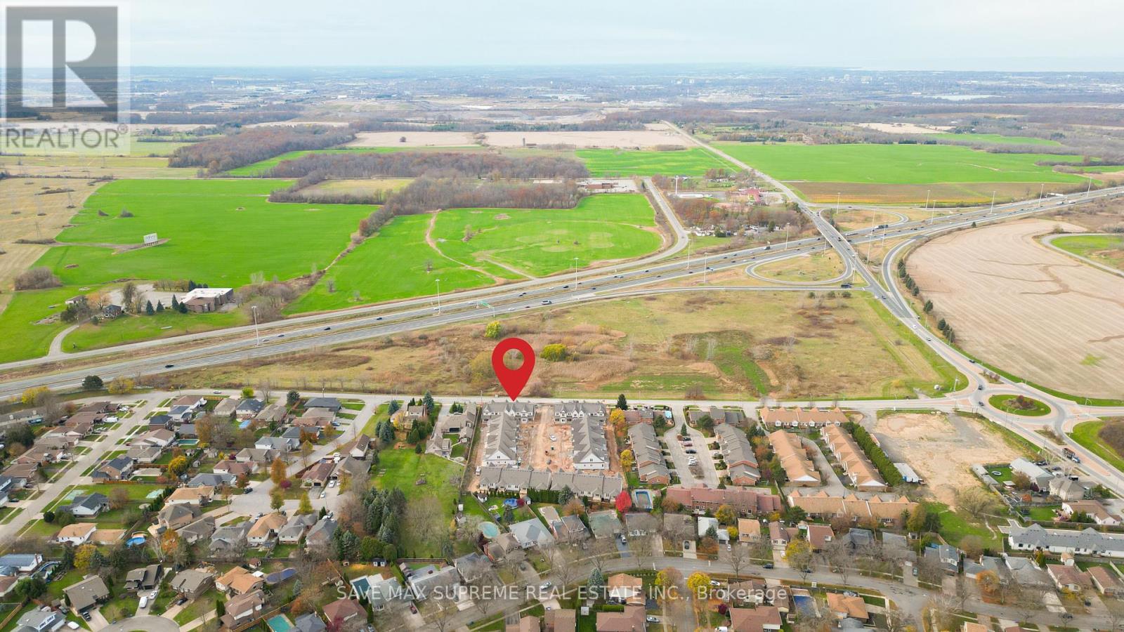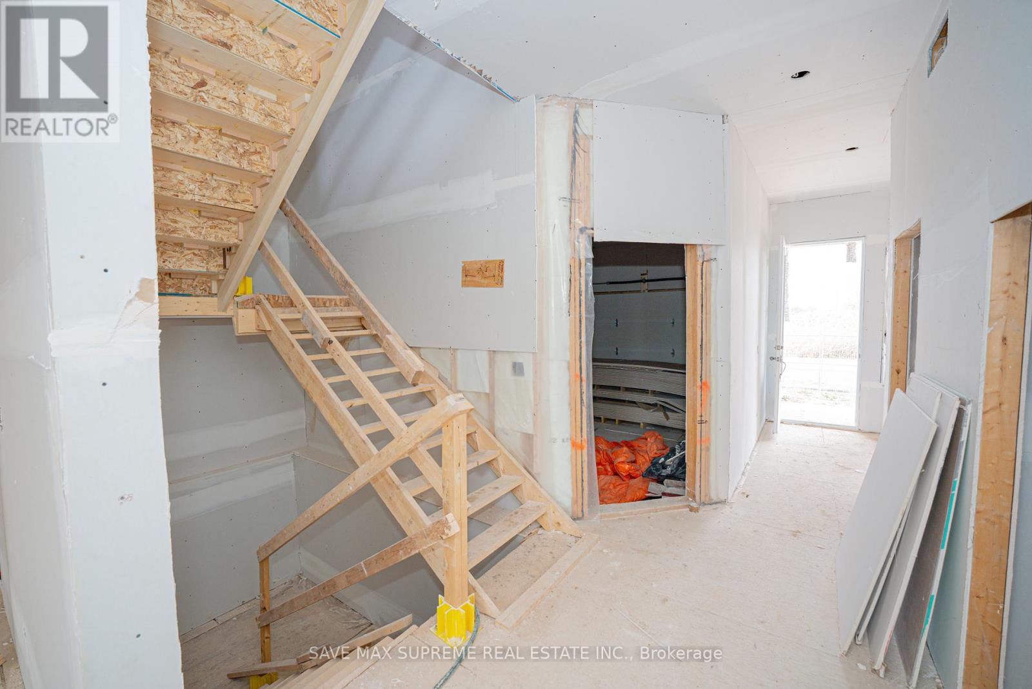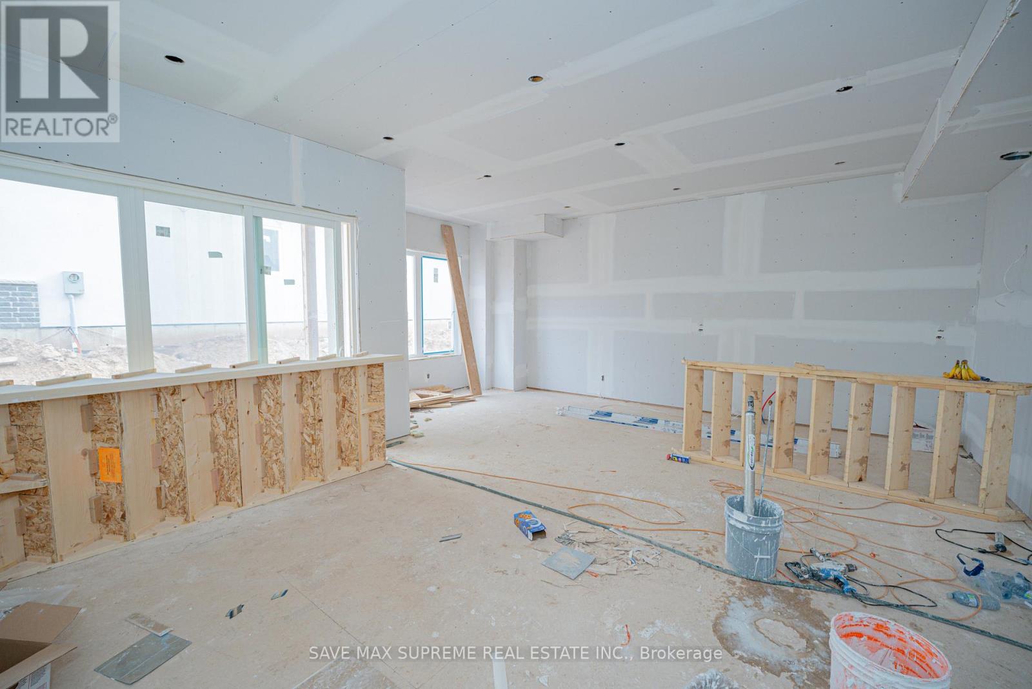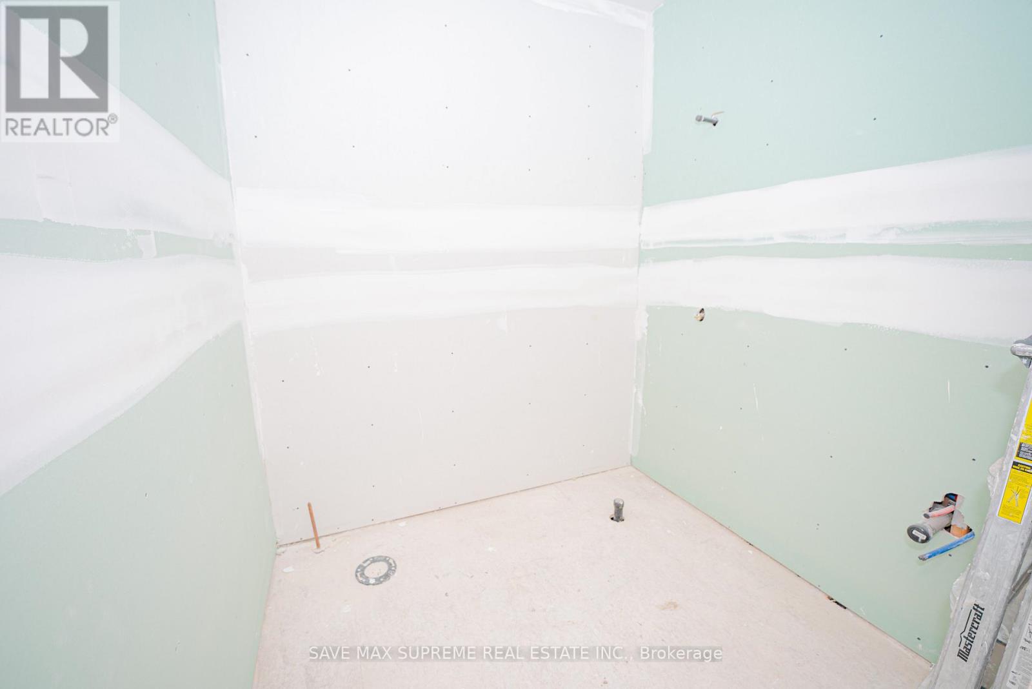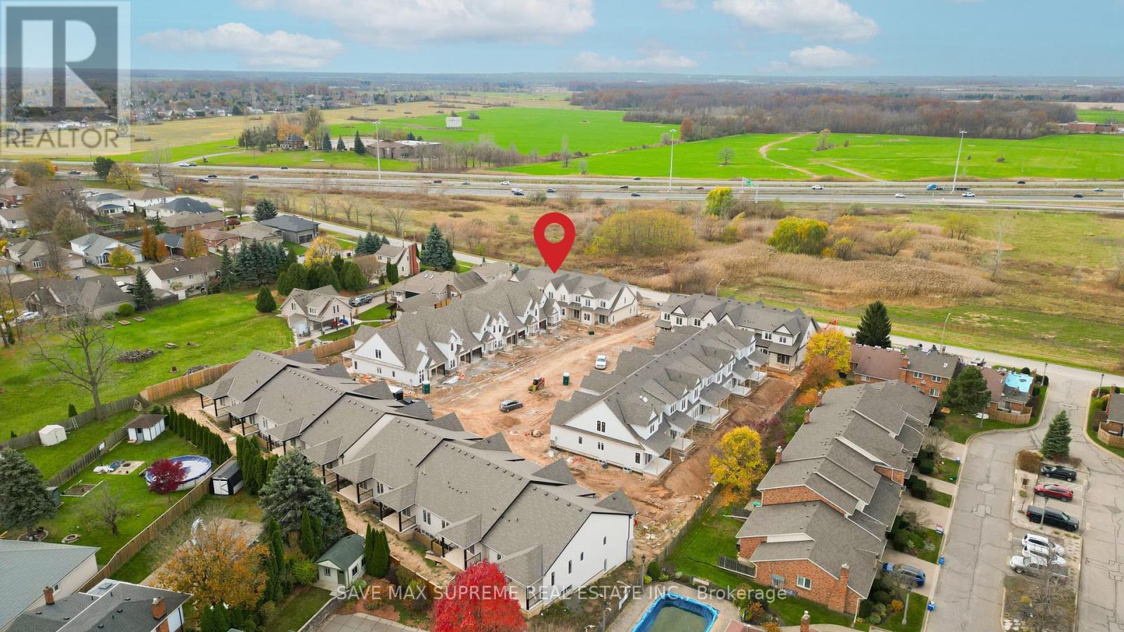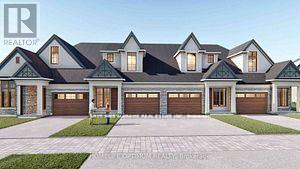6 - 2700 Mewburn Road Niagara Falls, Ontario L2E 6S4
Interested?
Contact us for more information
Sampan Bhatia
Salesperson
1550 Enterprise Rd #305-A
Mississauga, Ontario L4W 4P4
$678,900
GORGEOUS Brand New Luxury Townhome (Assignment Sale) In The Most Sought After Neighborhood Of Niagara. Very welcoming layoutsinspired by warm natural colors. Engineered Hardwood Flooring on Main Level & Laminate On Upper Level. Oak Staircase. Very Practical LayoutWith Open Concept Kitchen Overlooking The Great room. Extra Sitting Area That Can Be turned to Family Room. 3 Generous Size Bedrooms.Master Bedroom With 4 Pc Ensuite & W/I Closet. Electric Vehicle Charger In The Garage. Large Windows In The Basement. **** EXTRAS **** Conveniently located just 5 minutes away from the highway, and all amenities. Don't Miss Out On The Opportunity To Call This Your Home!!! (id:58576)
Property Details
| MLS® Number | X11907160 |
| Property Type | Single Family |
| ParkingSpaceTotal | 3 |
Building
| BathroomTotal | 3 |
| BedroomsAboveGround | 3 |
| BedroomsTotal | 3 |
| Appliances | Water Heater, Dishwasher, Dryer, Garage Door Opener, Refrigerator, Stove, Washer |
| BasementType | Full |
| ConstructionStyleAttachment | Attached |
| ExteriorFinish | Brick |
| FoundationType | Unknown |
| HalfBathTotal | 1 |
| HeatingFuel | Natural Gas |
| HeatingType | Forced Air |
| StoriesTotal | 2 |
| Type | Row / Townhouse |
| UtilityWater | Municipal Water |
Parking
| Attached Garage |
Land
| Acreage | No |
| Sewer | Sanitary Sewer |
| SizeDepth | 93 Ft |
| SizeFrontage | 25 Ft |
| SizeIrregular | 25 X 93 Ft |
| SizeTotalText | 25 X 93 Ft |
Rooms
| Level | Type | Length | Width | Dimensions |
|---|---|---|---|---|
| Second Level | Primary Bedroom | 4.3 m | 4.9 m | 4.3 m x 4.9 m |
| Second Level | Bedroom 2 | 3.7 m | 4.4 m | 3.7 m x 4.4 m |
| Second Level | Bedroom 3 | 3.3 m | 4 m | 3.3 m x 4 m |
| Main Level | Living Room | 3.4 m | 1.9 m | 3.4 m x 1.9 m |
| Main Level | Kitchen | 3.3 m | 3.7 m | 3.3 m x 3.7 m |
| Main Level | Family Room | 2.7 m | 3.4 m | 2.7 m x 3.4 m |
| Main Level | Dining Room | 3.3 m | 3 m | 3.3 m x 3 m |
https://www.realtor.ca/real-estate/27766542/6-2700-mewburn-road-niagara-falls





