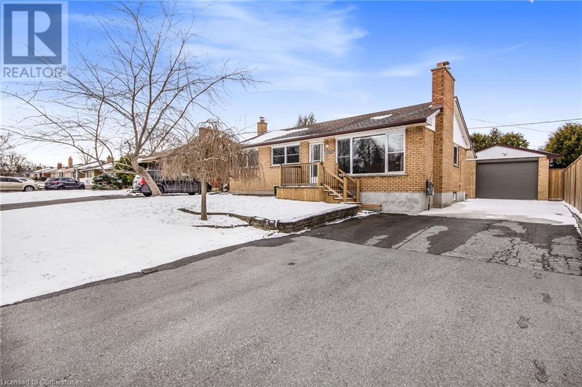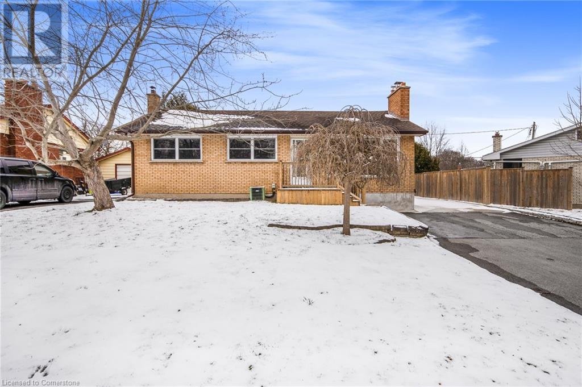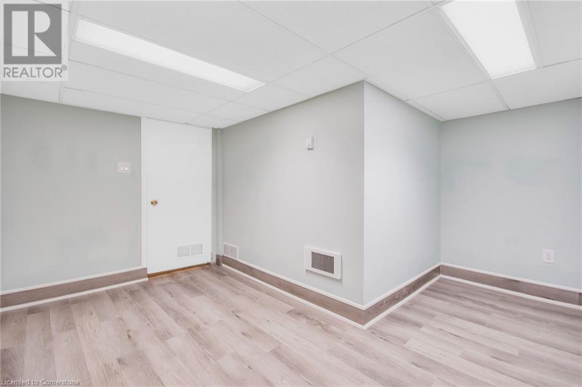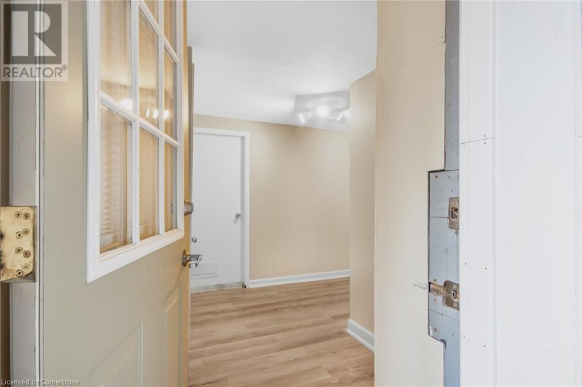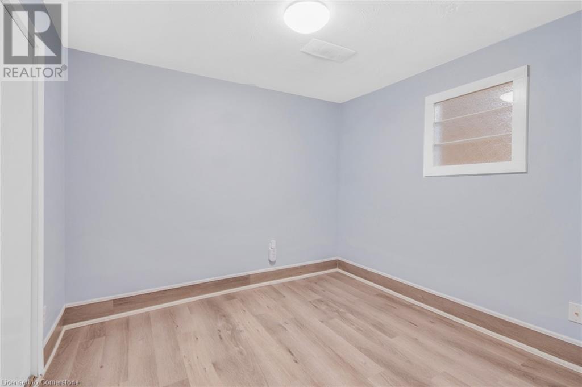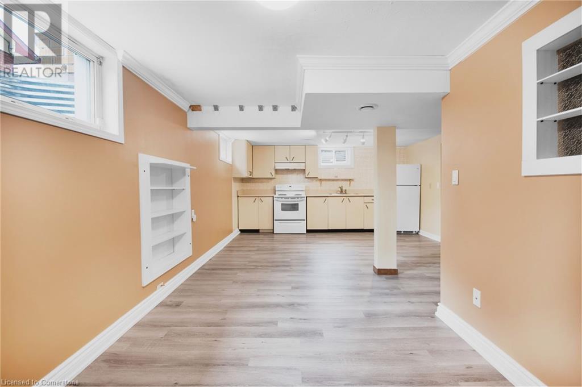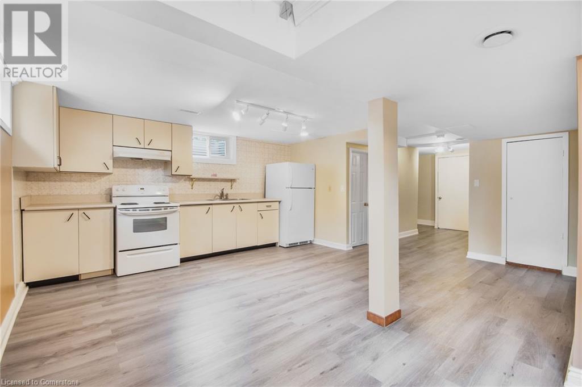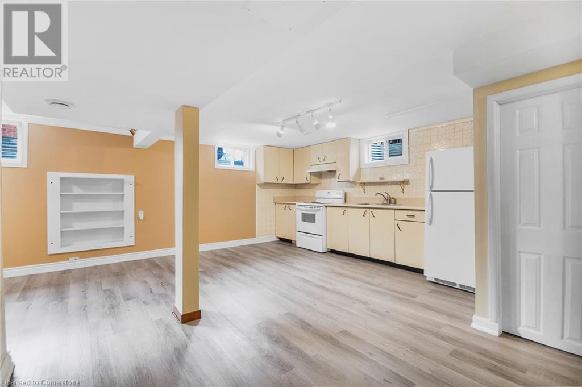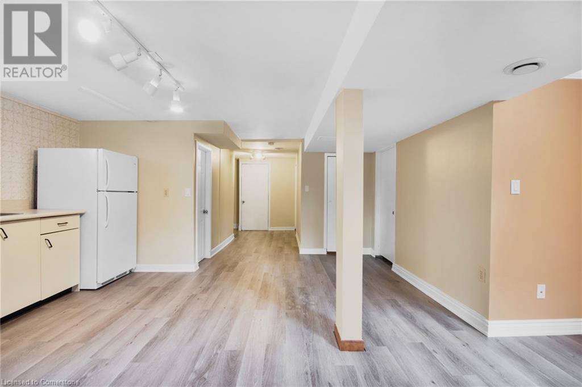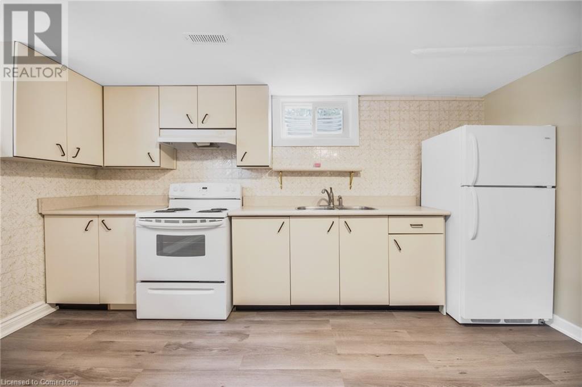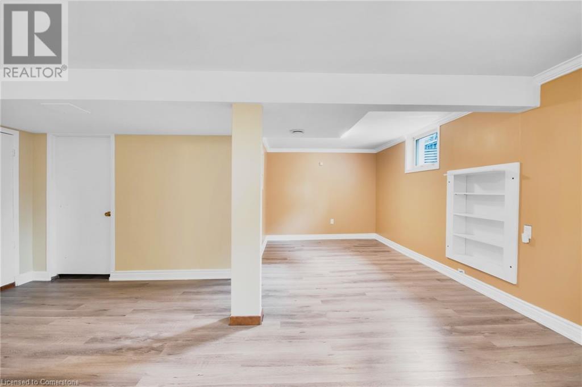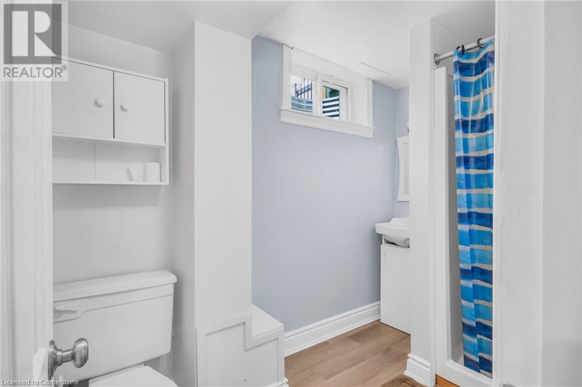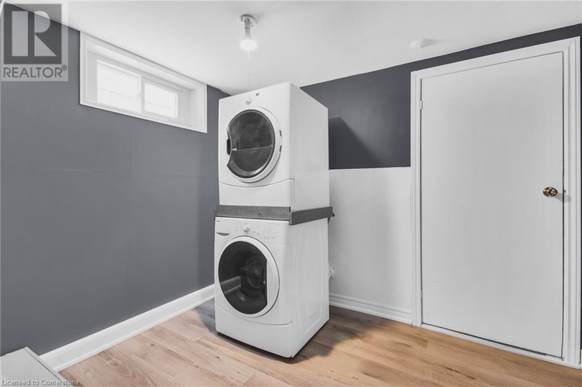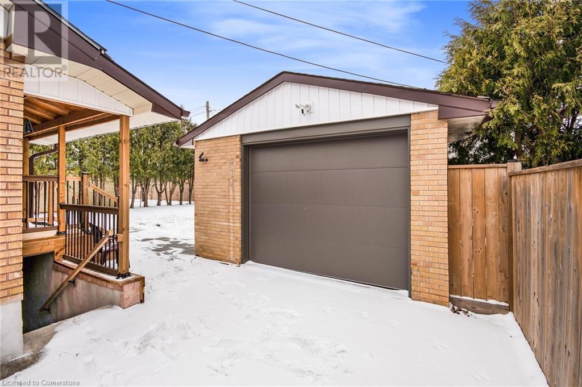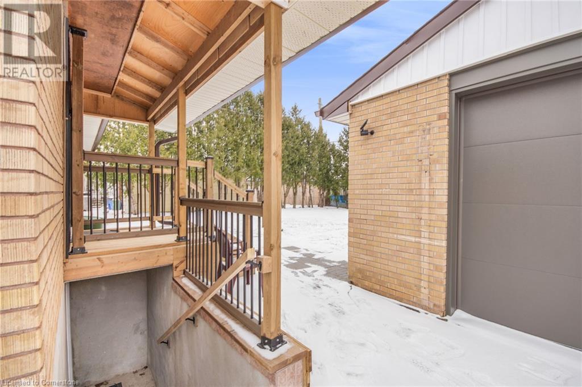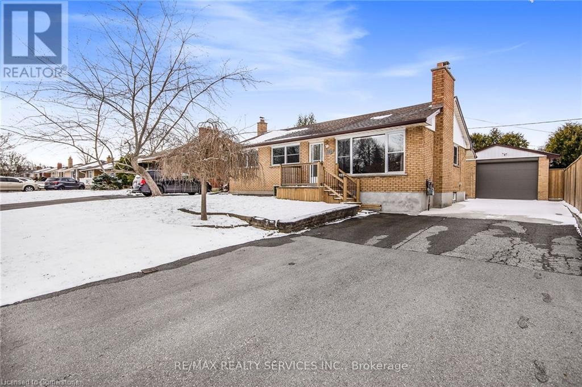185 Burlington Street Unit# Bsmt London, Ontario N5Z 3V9
Interested?
Contact us for more information
Prabhjot Arora
Salesperson
RE/MAX Realty Services Inc
10 Kingsbridge Garden Circle Unit 200m
Mississauga, Ontario L5R 4B1
10 Kingsbridge Garden Circle Unit 200m
Mississauga, Ontario L5R 4B1
2 Bedroom
2 Bathroom
1520 sqft
Bungalow
Fireplace
Central Air Conditioning
Forced Air
$1,550 Monthly
The Spacious basement apartment available for lease. This 2 bedroom unit has huge windows allowing lots of natural light. This has the basic necessities you can ask for. Tons of storage space & provides 1 parking spot. Shared laundry with main level unit with its own separate private entrance from the backyard. Families & students are welcome!. Access to on-site laundry (shared) & driveway parking. Tenant is responsible for 30% of all utilities (Hydro, Heat & Water) (id:58576)
Property Details
| MLS® Number | 40687636 |
| Property Type | Single Family |
| AmenitiesNearBy | Hospital, Playground, Schools |
| EquipmentType | Water Heater |
| Features | Paved Driveway |
| ParkingSpaceTotal | 3 |
| RentalEquipmentType | Water Heater |
| Structure | Porch |
Building
| BathroomTotal | 2 |
| BedroomsBelowGround | 2 |
| BedroomsTotal | 2 |
| Appliances | Dryer, Refrigerator, Stove, Washer |
| ArchitecturalStyle | Bungalow |
| BasementDevelopment | Finished |
| BasementType | Full (finished) |
| ConstructedDate | 1958 |
| ConstructionStyleAttachment | Detached |
| CoolingType | Central Air Conditioning |
| ExteriorFinish | Aluminum Siding, Brick |
| FireProtection | Security System |
| FireplaceFuel | Wood |
| FireplacePresent | Yes |
| FireplaceTotal | 1 |
| FireplaceType | Other - See Remarks |
| FoundationType | Poured Concrete |
| HeatingFuel | Natural Gas |
| HeatingType | Forced Air |
| StoriesTotal | 1 |
| SizeInterior | 1520 Sqft |
| Type | House |
| UtilityWater | Municipal Water |
Parking
| Detached Garage |
Land
| Acreage | No |
| LandAmenities | Hospital, Playground, Schools |
| Sewer | Municipal Sewage System |
| SizeDepth | 100 Ft |
| SizeFrontage | 60 Ft |
| SizeTotalText | Under 1/2 Acre |
| ZoningDescription | R1-7 |
Rooms
| Level | Type | Length | Width | Dimensions |
|---|---|---|---|---|
| Lower Level | 3pc Bathroom | 8'6'' x 5'0'' | ||
| Lower Level | Bedroom | 12'8'' x 7'2'' | ||
| Lower Level | Bedroom | 11'9'' x 9'0'' | ||
| Lower Level | Kitchen | 12'3'' x 10'0'' | ||
| Lower Level | Living Room | 13'0'' x 8'4'' | ||
| Main Level | 4pc Bathroom | 10'0'' x 6'3'' |
https://www.realtor.ca/real-estate/27766561/185-burlington-street-unit-bsmt-london


