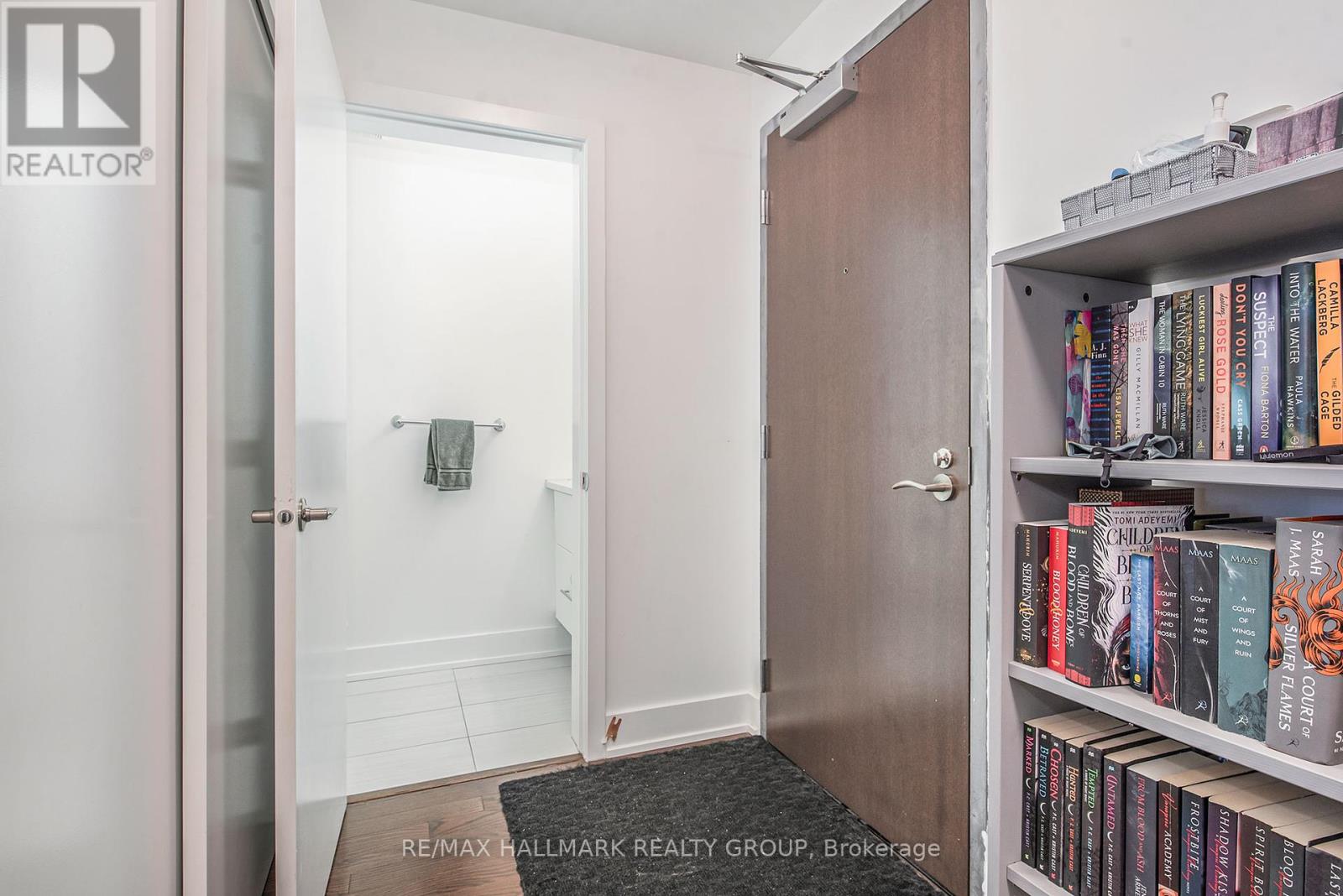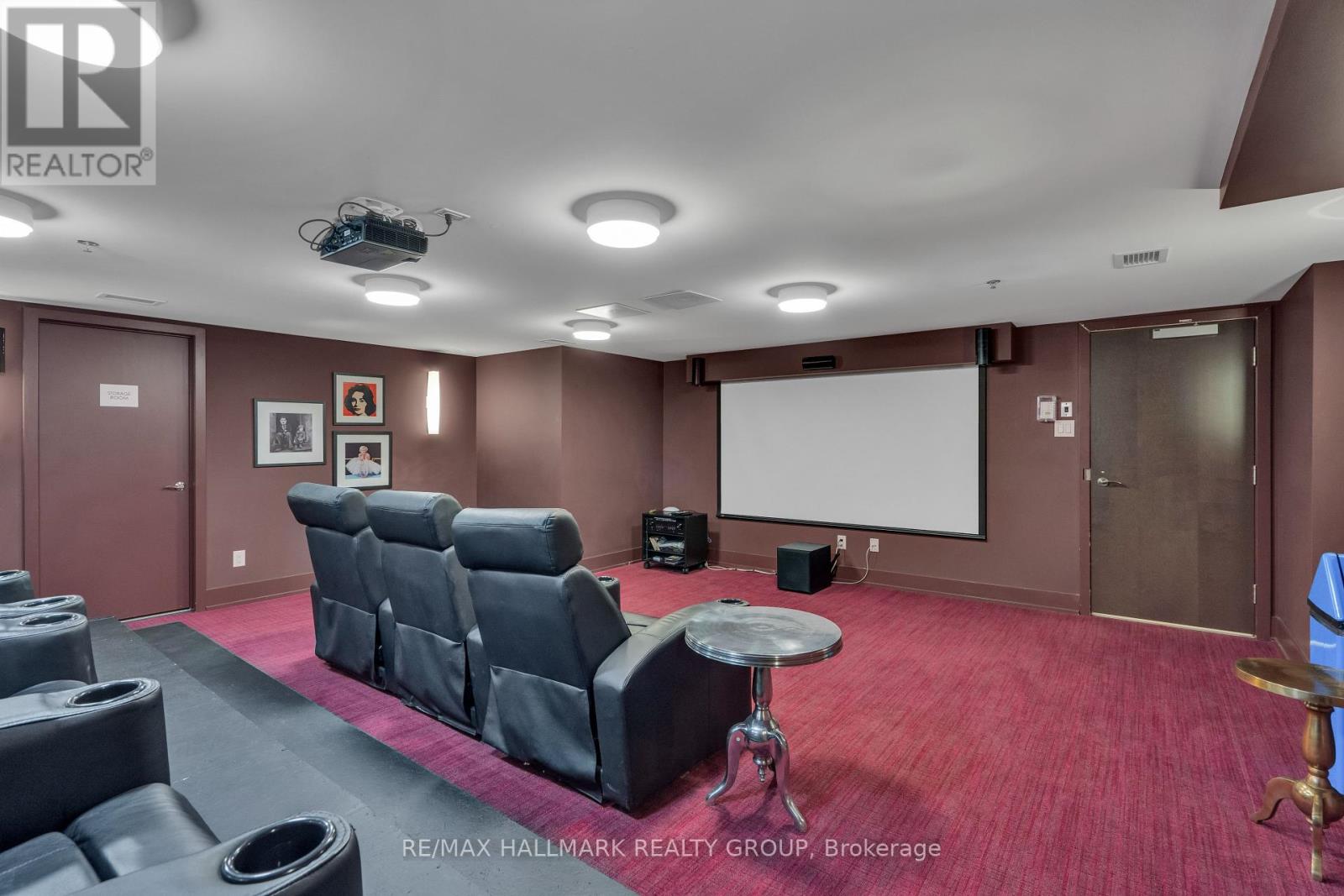809 - 108 Richmond Road Ottawa, Ontario K1Z 0B3
Interested?
Contact us for more information
Jacob Floyd
Salesperson
610 Bronson Avenue
Ottawa, Ontario K1S 4E6
Stephen Avent
Salesperson
610 Bronson Avenue
Ottawa, Ontario K1S 4E6
$2,400 Monthly
Welcome to 108 Richmond in the heart of Westboro, with unbeatable proximity to Ottawa's best restaurants, boutique shops, scenic bike paths, and beautiful beach. Enjoy the luxurious amenities including state-of-the-art fitness centre, party room, lounge, theatre & an incredible rooftop terrace complete with BBQ facilities & breathtaking views of the Ottawa River & Gatineau Hills. Open concept design with abundance of natural light from the oversized windows, a private balcony, and premium finishes from top to bottom. Contemporary kitchen with white cabinets, quartz counters & tile backsplash, centre island, and SS Appliances. A 2pc bathroom off the front entry and a 3pc ensuite with glass walk-in shower, floating vanity, and tile surrounds. Hardwood floors run throughout the entry, kitchen & living/dining area. Well sized primary bedroom with sizable windows, hardwood flooring and a walkthrough closet.Includes 1 storage locker & 1 underground parking spot. 24 hrs notice for showings. (id:58576)
Property Details
| MLS® Number | X11907069 |
| Property Type | Single Family |
| Community Name | 5003 - Westboro/Hampton Park |
| AmenitiesNearBy | Public Transit, Park |
| CommunityFeatures | Pets Not Allowed, Community Centre |
| Features | Balcony |
| ParkingSpaceTotal | 1 |
Building
| BathroomTotal | 2 |
| BedroomsAboveGround | 1 |
| BedroomsTotal | 1 |
| Amenities | Exercise Centre, Party Room, Storage - Locker |
| Appliances | Dishwasher, Dryer, Hood Fan, Microwave, Refrigerator, Stove, Washer |
| CoolingType | Central Air Conditioning |
| ExteriorFinish | Brick, Concrete |
| HalfBathTotal | 1 |
| HeatingFuel | Natural Gas |
| HeatingType | Forced Air |
| SizeInterior | 499.9955 - 598.9955 Sqft |
| Type | Apartment |
Parking
| Underground |
Land
| Acreage | No |
| LandAmenities | Public Transit, Park |
Rooms
| Level | Type | Length | Width | Dimensions |
|---|---|---|---|---|
| Main Level | Living Room | 3.05 m | 2.46 m | 3.05 m x 2.46 m |
| Main Level | Dining Room | 3.06 m | 2.15 m | 3.06 m x 2.15 m |
| Main Level | Kitchen | 4.29 m | 2.14 m | 4.29 m x 2.14 m |
| Main Level | Primary Bedroom | 3.04 m | 2.75 m | 3.04 m x 2.75 m |
https://www.realtor.ca/real-estate/27766342/809-108-richmond-road-ottawa-5003-westborohampton-park


























