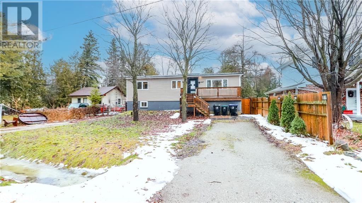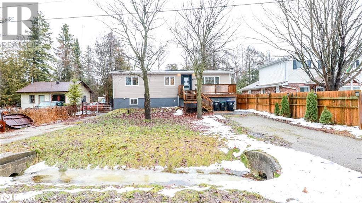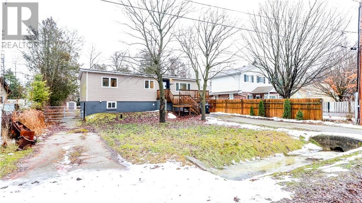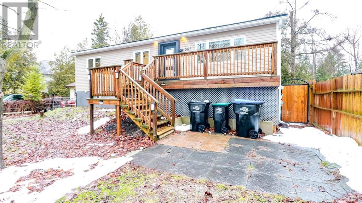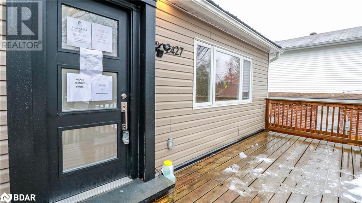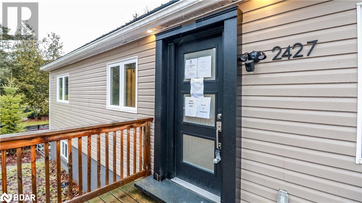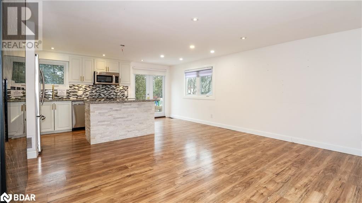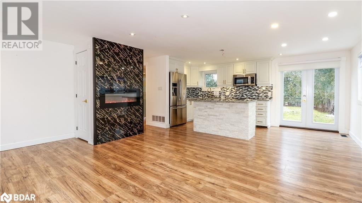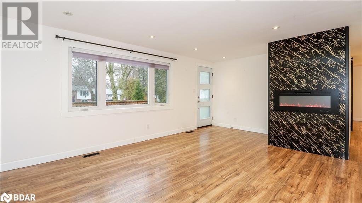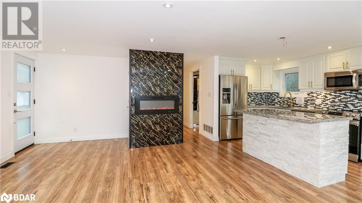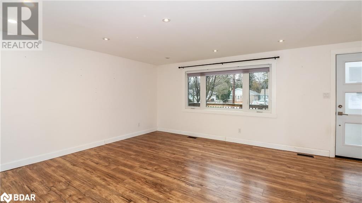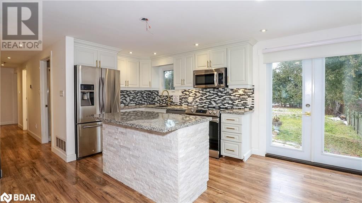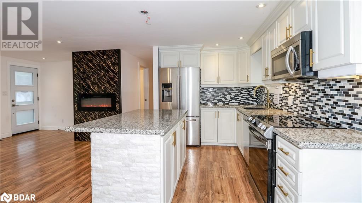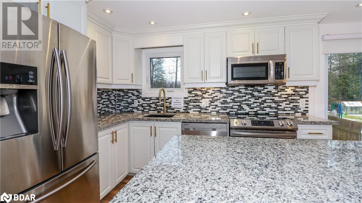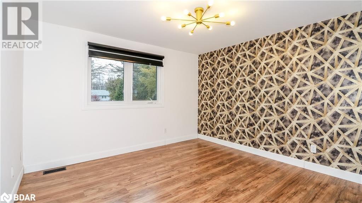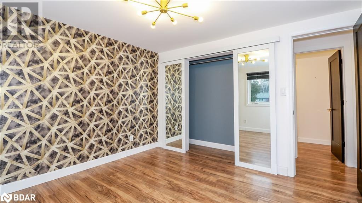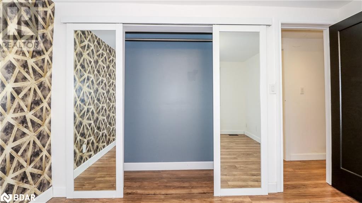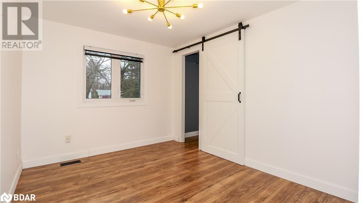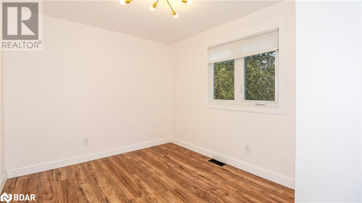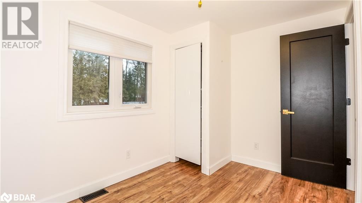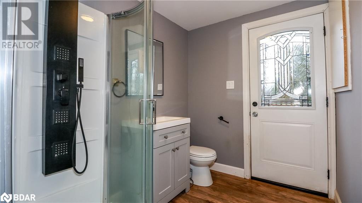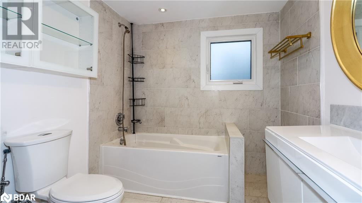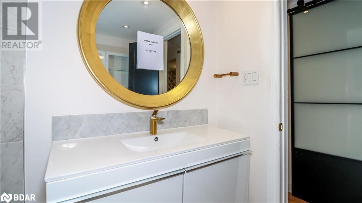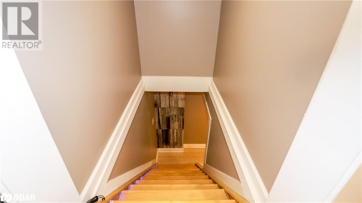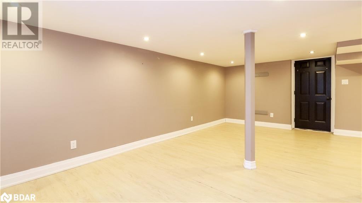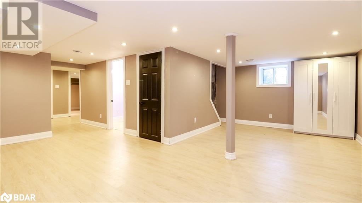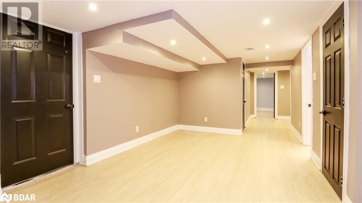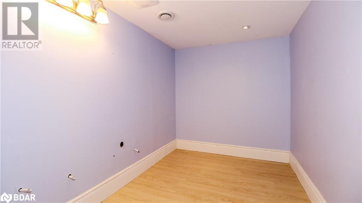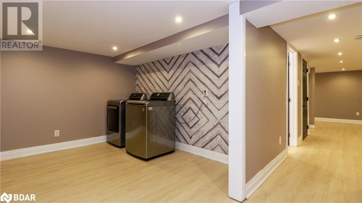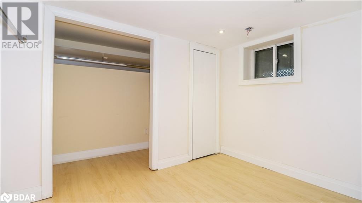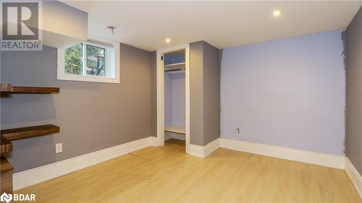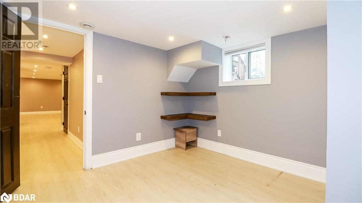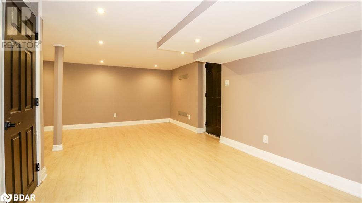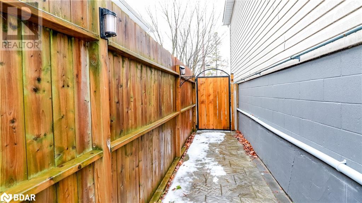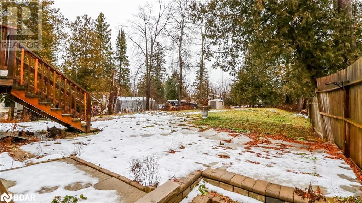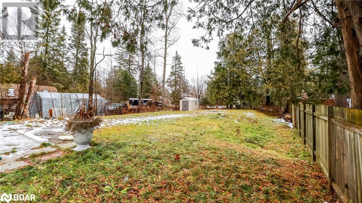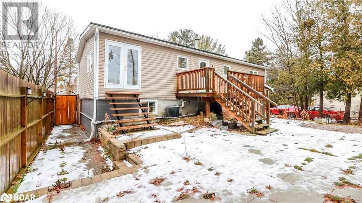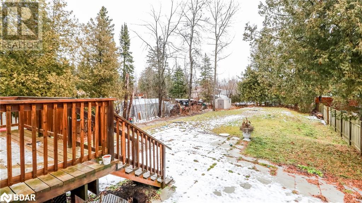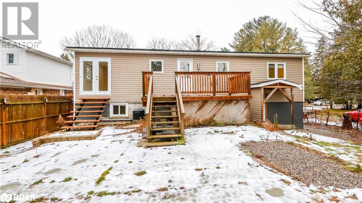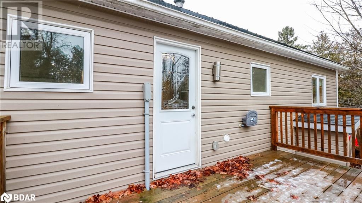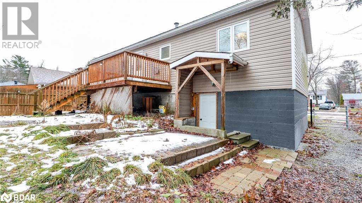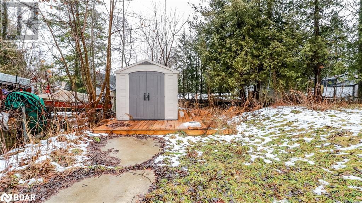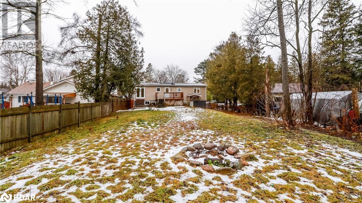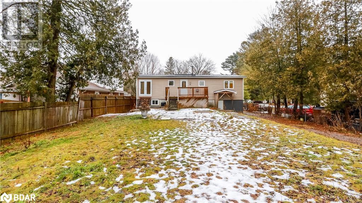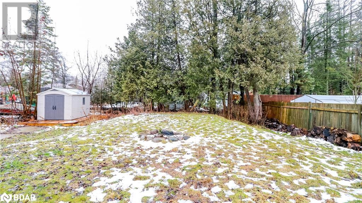2427 Wallace Avenue Innisfil, Ontario L9S 2G5
Interested?
Contact us for more information
Kelly Darbyshire
Salesperson
299 Lakeshore Drive, Suite 100
Barrie, Ontario L4N 7Y9
$699,900
Welcome to this recently renovated home in Innisfil....close to to Lake Simcoe and beaches and shopping and hwy 400! This raised bungalow has a lovely open concept layout with the living room and kitchen connected with a fireplace, place for your dining table and walk out to your backyard. Three nice sized bedrooms and 2 bathrooms finish off the upstairs. The bright basement conveniently has a separate entrance, a rec room, 2 bedrooms, plus a dedicated room that could be turned into a bathroom (some rough-in plumbing has been started!), plus a space that could be turned into a kitchenette! This large property has a deep backyard with a deck, and also has 2 driveways....plenty of room for multiple cars or other recreational vehicles! This home has great potential! (id:58576)
Property Details
| MLS® Number | 40687458 |
| Property Type | Single Family |
| AmenitiesNearBy | Beach, Golf Nearby, Schools |
| EquipmentType | Water Heater |
| Features | Country Residential |
| ParkingSpaceTotal | 5 |
| RentalEquipmentType | Water Heater |
Building
| BathroomTotal | 2 |
| BedroomsAboveGround | 3 |
| BedroomsBelowGround | 2 |
| BedroomsTotal | 5 |
| ArchitecturalStyle | Raised Bungalow |
| BasementDevelopment | Finished |
| BasementType | Full (finished) |
| ConstructionStyleAttachment | Detached |
| CoolingType | Central Air Conditioning |
| ExteriorFinish | Other, Vinyl Siding |
| FoundationType | Unknown |
| HeatingFuel | Natural Gas |
| HeatingType | Forced Air |
| StoriesTotal | 1 |
| SizeInterior | 1916 Sqft |
| Type | House |
| UtilityWater | Municipal Water |
Land
| Acreage | No |
| LandAmenities | Beach, Golf Nearby, Schools |
| Sewer | Municipal Sewage System |
| SizeDepth | 200 Ft |
| SizeFrontage | 60 Ft |
| SizeTotalText | Under 1/2 Acre |
| ZoningDescription | R1 |
Rooms
| Level | Type | Length | Width | Dimensions |
|---|---|---|---|---|
| Basement | Bedroom | 7'0'' x 10'2'' | ||
| Basement | Bedroom | 10'5'' x 10'1'' | ||
| Basement | Living Room | 20'4'' x 13'0'' | ||
| Main Level | 4pc Bathroom | Measurements not available | ||
| Main Level | 3pc Bathroom | Measurements not available | ||
| Main Level | Bedroom | 9'0'' x 10'10'' | ||
| Main Level | Bedroom | 11'4'' x 8'9'' | ||
| Main Level | Primary Bedroom | 11'4'' x 10'9'' | ||
| Main Level | Eat In Kitchen | 8'4'' x 17'0'' | ||
| Main Level | Living Room | 14'0'' x 14'8'' |
https://www.realtor.ca/real-estate/27766067/2427-wallace-avenue-innisfil


