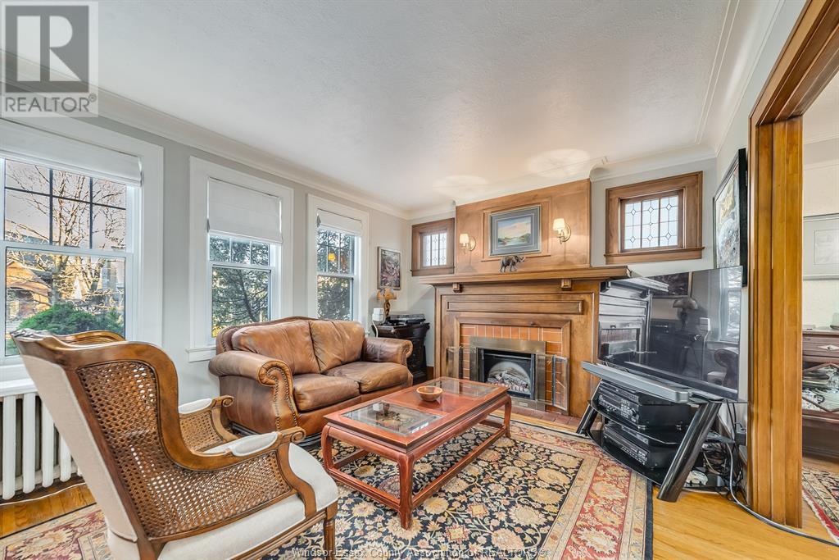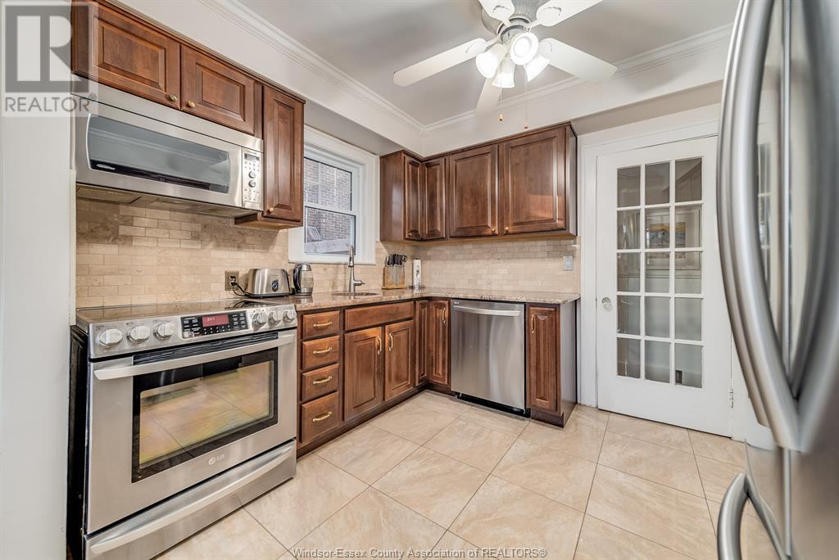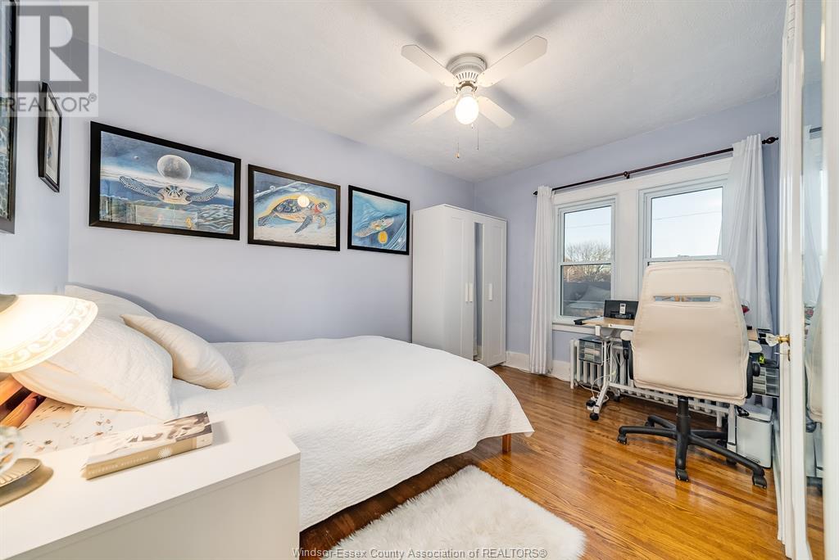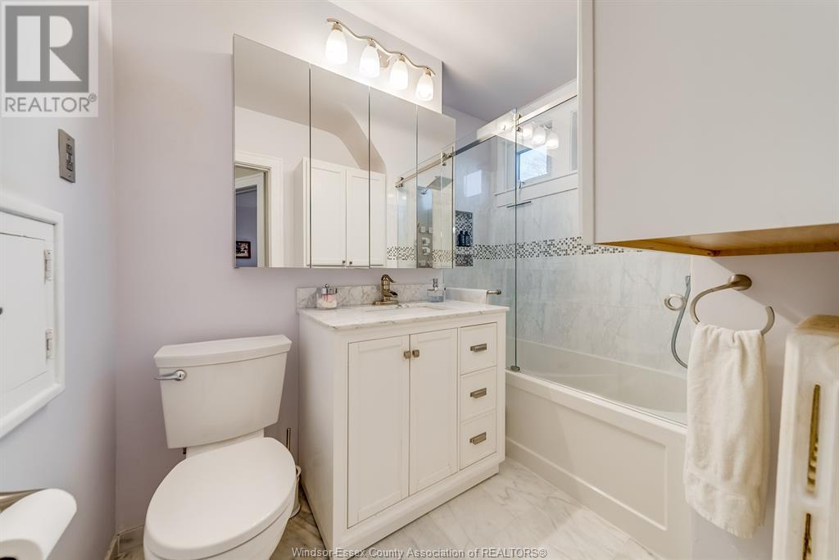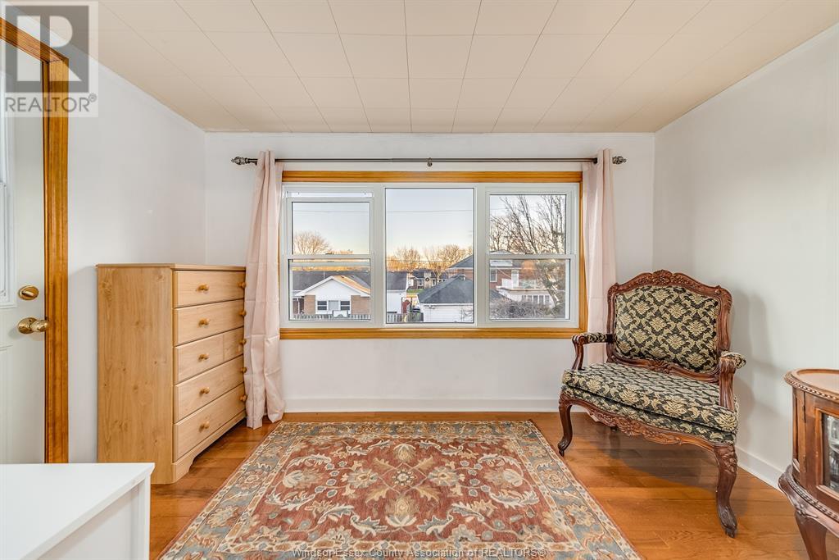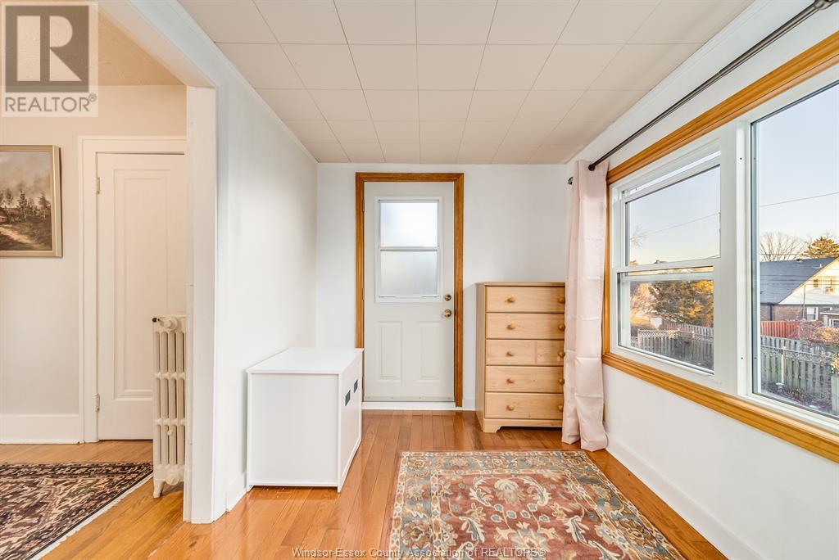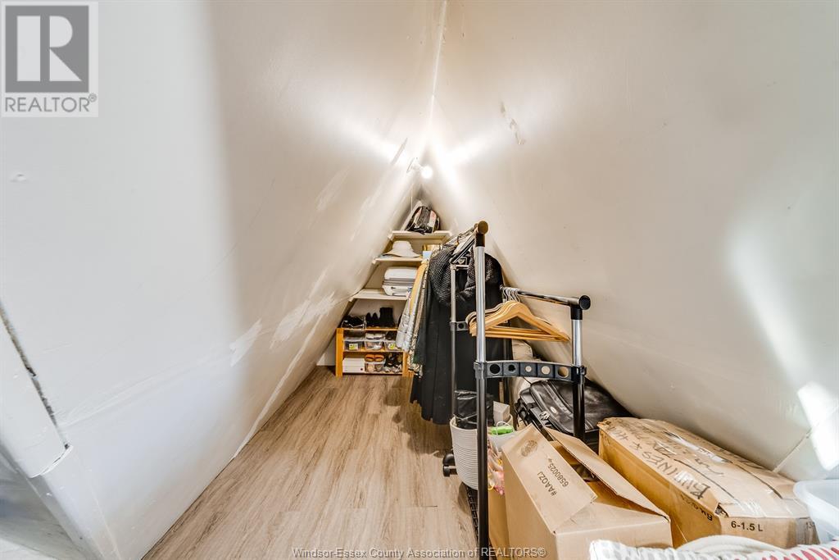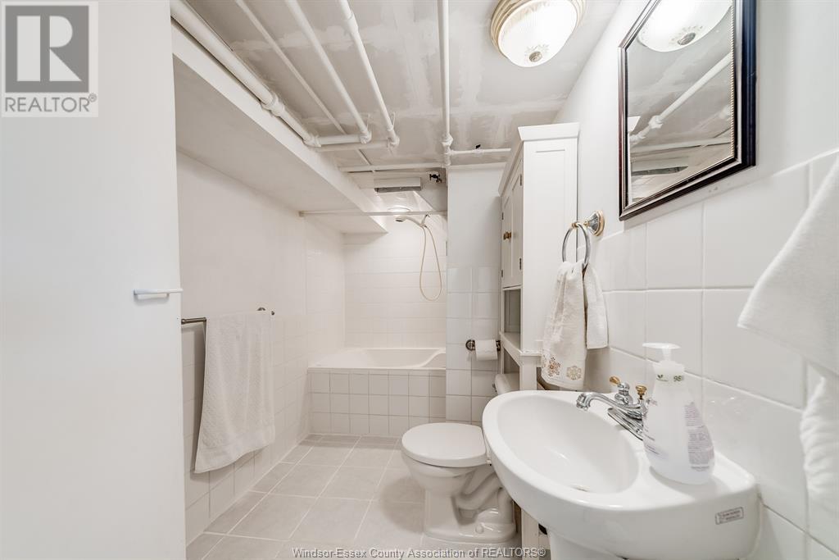1961 Verdun Avenue Windsor, Ontario N8W 1P6
Interested?
Contact us for more information
Goran Todorovic, Asa, Abr
Broker of Record
1610 Sylvestre Drive
Windsor, Ontario N9K 0B9
Tanja Samardzic
Sales Person
1610 Sylvestre Drive
Windsor, Ontario N9K 0B9
$599,900
Rare opportunity in South Walkerville, charming unique Victorian 2-story home, in quiet and prestigious neighbourhood. Features 3+1 bedrooms, 2 baths, oak hardwood floors throughout, elegant kitchen with porcelain tiles and real wood cabinets, Brazilian granite countertops, high-end stainless-steel appliances. The rich, warm tones of gum wood trims create a cozy, classic, and timeless elegance. Updates include: roof, siding, electrical, plumbing, windows, entrance door, patio, sliding door, and newer energy-efficient Rinnai (2021) gas condensing boiler that provides heating and hot water. A well-insulated house and a sealed exterior brick wall provide insulation and make this home energy efficient. Loft offers an additional bedroom/office. Side entrance to the basement, with possibility for rental. Backyard perfect for relaxing or entertaining with above-ground pool, deck, and gazebo. (id:58576)
Open House
This property has open houses!
1:00 pm
Ends at:3:00 pm
1:00 pm
Ends at:3:00 pm
Property Details
| MLS® Number | 25000116 |
| Property Type | Single Family |
| Features | Double Width Or More Driveway, Concrete Driveway, Finished Driveway, Front Driveway |
| PoolType | Above Ground Pool |
Building
| BathroomTotal | 2 |
| BedroomsAboveGround | 3 |
| BedroomsBelowGround | 1 |
| BedroomsTotal | 4 |
| Appliances | Dishwasher, Refrigerator, Stove |
| ConstructionStyleAttachment | Detached |
| ExteriorFinish | Aluminum/vinyl, Brick |
| FireplaceFuel | Wood |
| FireplacePresent | Yes |
| FireplaceType | Woodstove |
| FlooringType | Ceramic/porcelain, Hardwood, Laminate |
| FoundationType | Block |
| HeatingFuel | Natural Gas |
| HeatingType | Boiler, Radiator |
| StoriesTotal | 2 |
| Type | House |
Parking
| Carport |
Land
| Acreage | No |
| SizeIrregular | 41x104 |
| SizeTotalText | 41x104 |
| ZoningDescription | Rd1.2 |
Rooms
| Level | Type | Length | Width | Dimensions |
|---|---|---|---|---|
| Second Level | 4pc Bathroom | Measurements not available | ||
| Second Level | Sunroom | Measurements not available | ||
| Second Level | Bedroom | Measurements not available | ||
| Second Level | Bedroom | Measurements not available | ||
| Second Level | Primary Bedroom | Measurements not available | ||
| Basement | Utility Room | Measurements not available | ||
| Basement | Storage | Measurements not available | ||
| Basement | Bedroom | Measurements not available | ||
| Basement | Laundry Room | Measurements not available | ||
| Main Level | Eating Area | Measurements not available | ||
| Main Level | Kitchen | Measurements not available | ||
| Main Level | Dining Room | Measurements not available | ||
| Main Level | Living Room | Measurements not available | ||
| Main Level | Foyer | Measurements not available |
https://www.realtor.ca/real-estate/27763932/1961-verdun-avenue-windsor








