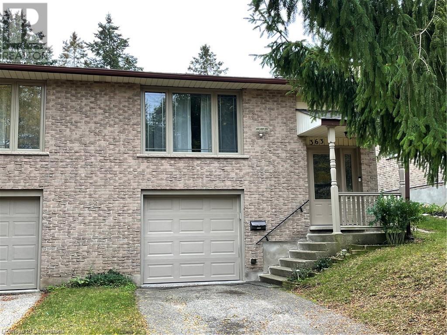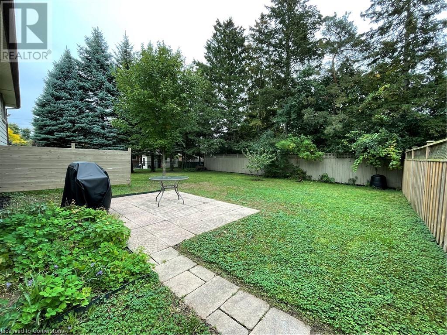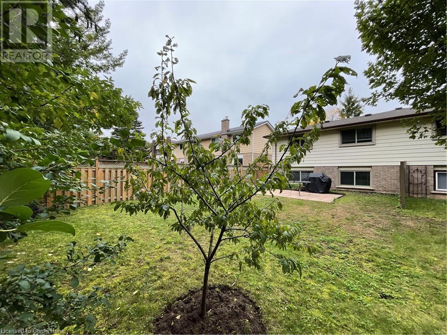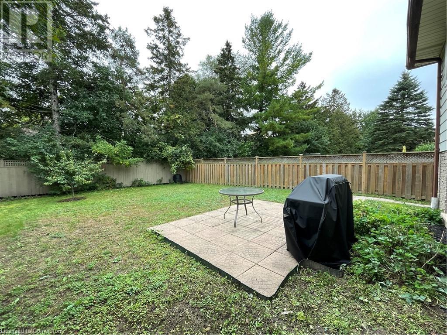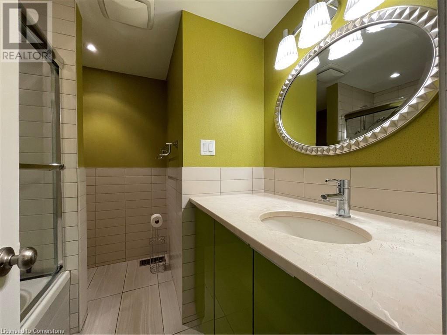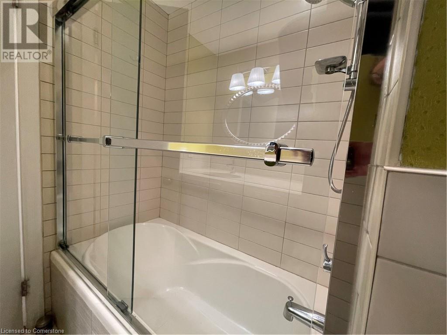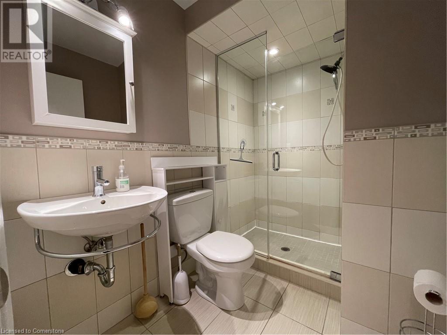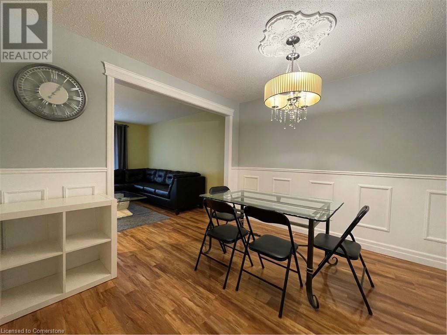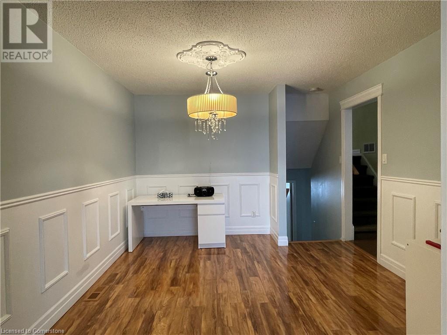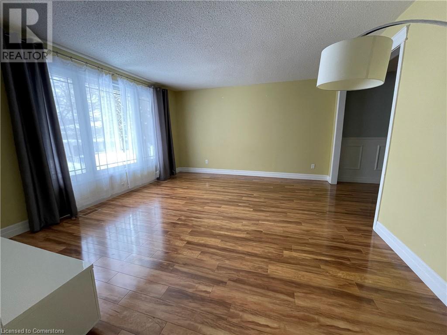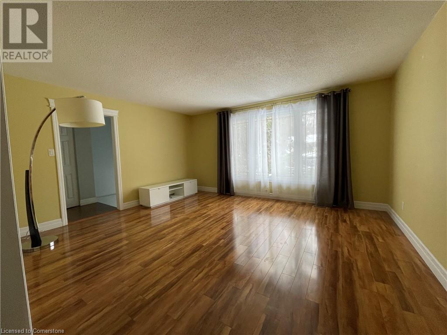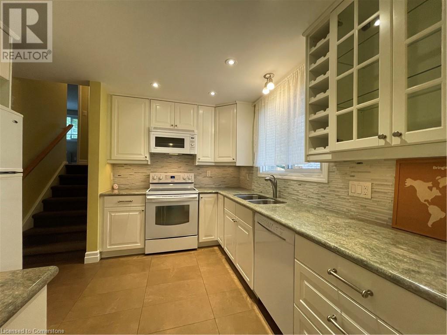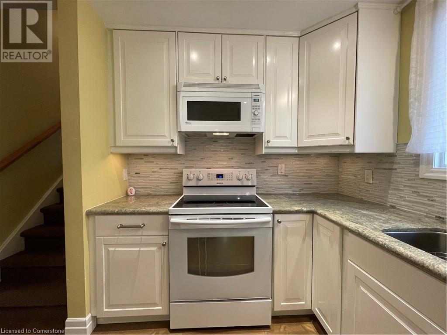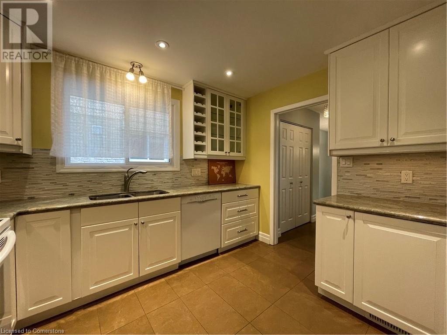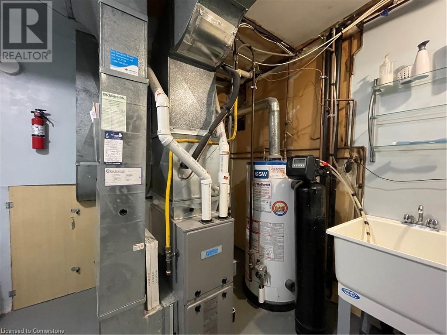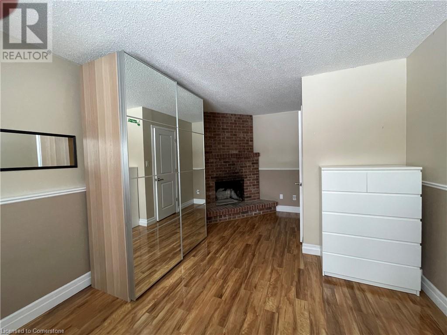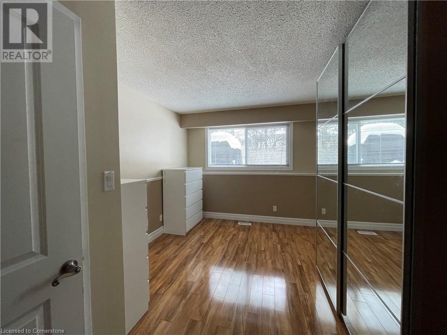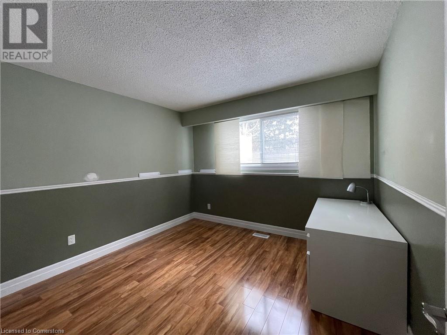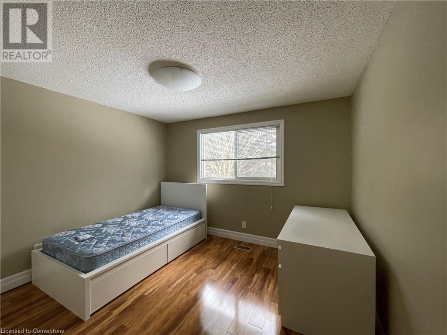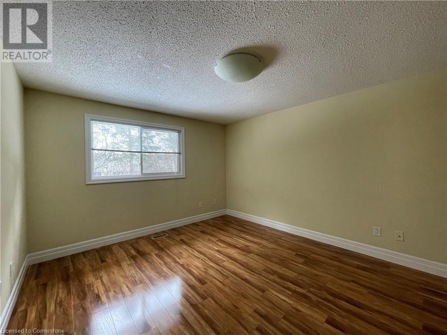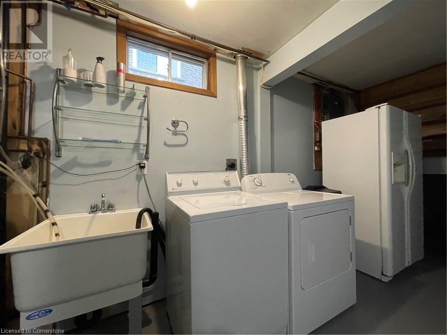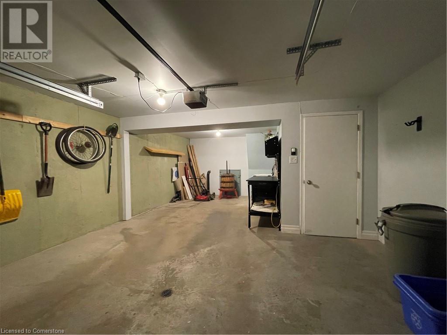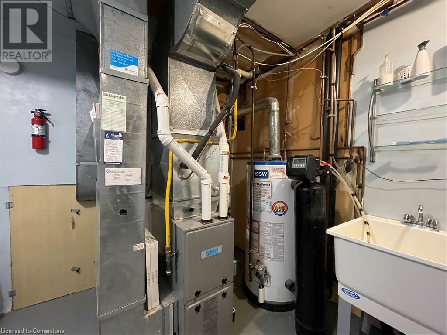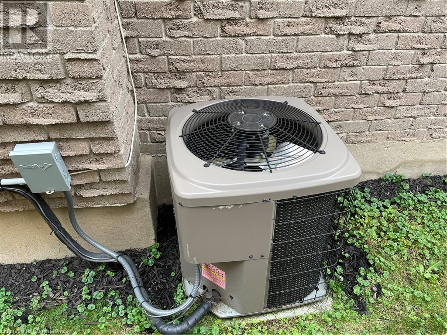363 Vogel Place Waterloo, Ontario N2L 5V8
Interested?
Contact us for more information
Jim Lawson
Broker
83 Erb St.w.
Waterloo, Ontario N2L 6C2
$2,800 MonthlyInsurance
This backsplit is larger than it looks! Carpet free with laminate and tile throughout. Gorgeous white kitchen with granite counters and tile backsplash. Super clean and up to date - truly a place to call home! 3 finished levels, with 2 bedrooms and 1 bathroom upstairs, and 2 bedrooms and 1 bathroom downstairs, ideal for a growing family. Located on a quiet court in Waterloo close to schools, transportation and shopping. Walkable to uptown Waterloo. All appliances included, and partially furnished. Occupancy available immediately. Oversized garage accommodates a car and lots of stuff! NOT licensed for students or multiple unrelated individuals. (id:58576)
Property Details
| MLS® Number | 40687282 |
| Property Type | Single Family |
| AmenitiesNearBy | Park, Playground, Public Transit, Schools, Shopping |
| CommunityFeatures | Community Centre, School Bus |
| EquipmentType | Water Heater |
| Features | Conservation/green Belt, Paved Driveway, Automatic Garage Door Opener |
| ParkingSpaceTotal | 3 |
| RentalEquipmentType | Water Heater |
Building
| BathroomTotal | 2 |
| BedroomsAboveGround | 2 |
| BedroomsBelowGround | 2 |
| BedroomsTotal | 4 |
| Appliances | Dryer, Refrigerator, Stove, Water Softener, Washer, Hood Fan, Window Coverings |
| BasementDevelopment | Unfinished |
| BasementType | Full (unfinished) |
| ConstructedDate | 1979 |
| ConstructionStyleAttachment | Semi-detached |
| CoolingType | Central Air Conditioning |
| ExteriorFinish | Brick Veneer |
| FoundationType | Poured Concrete |
| HeatingFuel | Natural Gas |
| HeatingType | Forced Air |
| SizeInterior | 1556 Sqft |
| Type | House |
| UtilityWater | Municipal Water |
Parking
| Attached Garage |
Land
| Acreage | No |
| LandAmenities | Park, Playground, Public Transit, Schools, Shopping |
| Sewer | Municipal Sewage System |
| SizeFrontage | 30 Ft |
| SizeTotalText | Unknown |
| ZoningDescription | R4 |
Rooms
| Level | Type | Length | Width | Dimensions |
|---|---|---|---|---|
| Second Level | 4pc Bathroom | 4'8'' x 8'0'' | ||
| Second Level | Bedroom | 11'0'' x 9'6'' | ||
| Second Level | Primary Bedroom | 14'5'' x 11'5'' | ||
| Basement | Other | 10'11'' x 17'5'' | ||
| Lower Level | 3pc Bathroom | 4'8'' x 8'5'' | ||
| Lower Level | Bedroom | 10'11'' x 10'6'' | ||
| Lower Level | Bedroom | 16'7'' x 11'0'' | ||
| Main Level | Kitchen | 11'0'' x 11'0'' | ||
| Main Level | Dining Room | 11'0'' x 10'10'' | ||
| Main Level | Living Room | 15'10'' x 13'10'' |
https://www.realtor.ca/real-estate/27764193/363-vogel-place-waterloo


