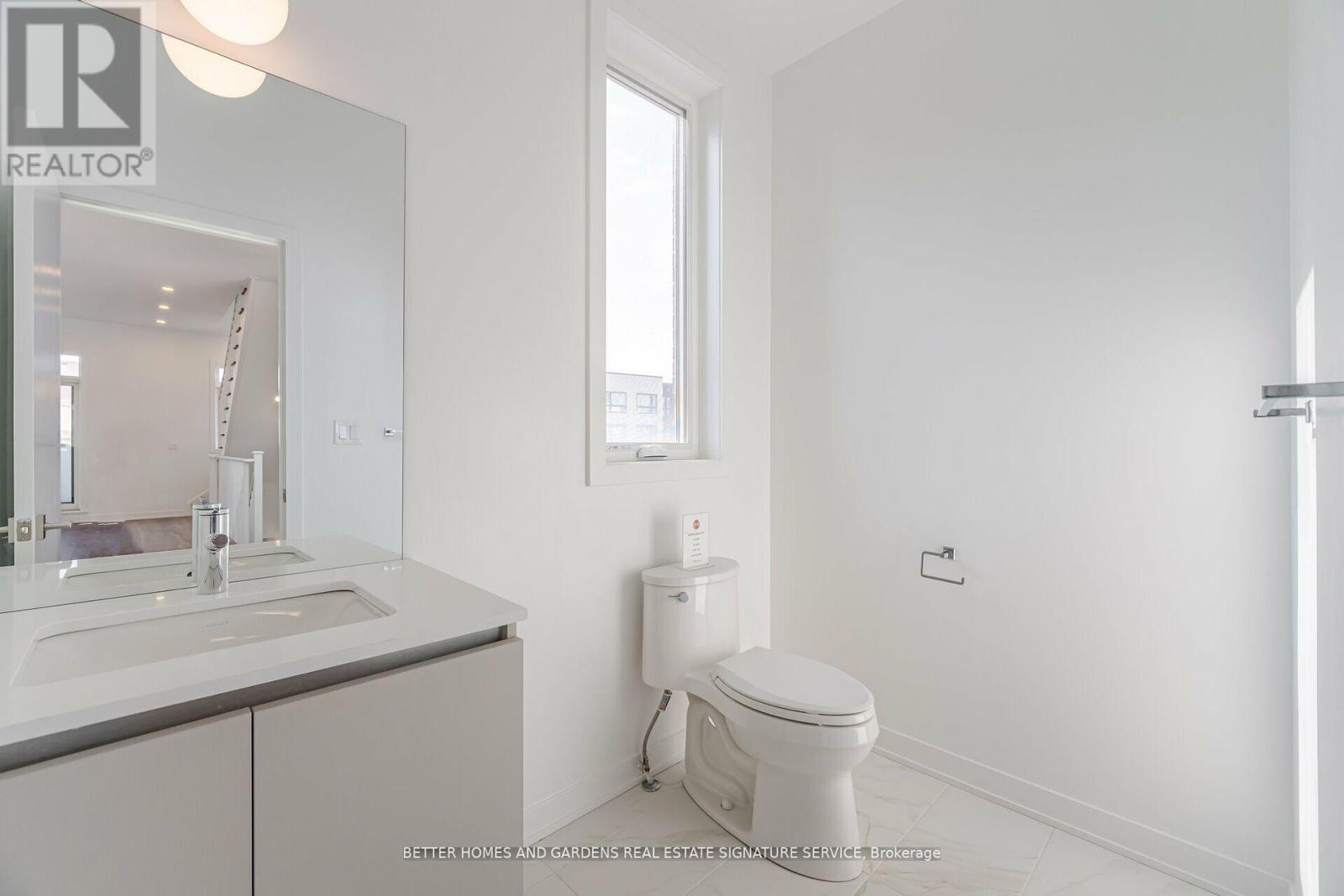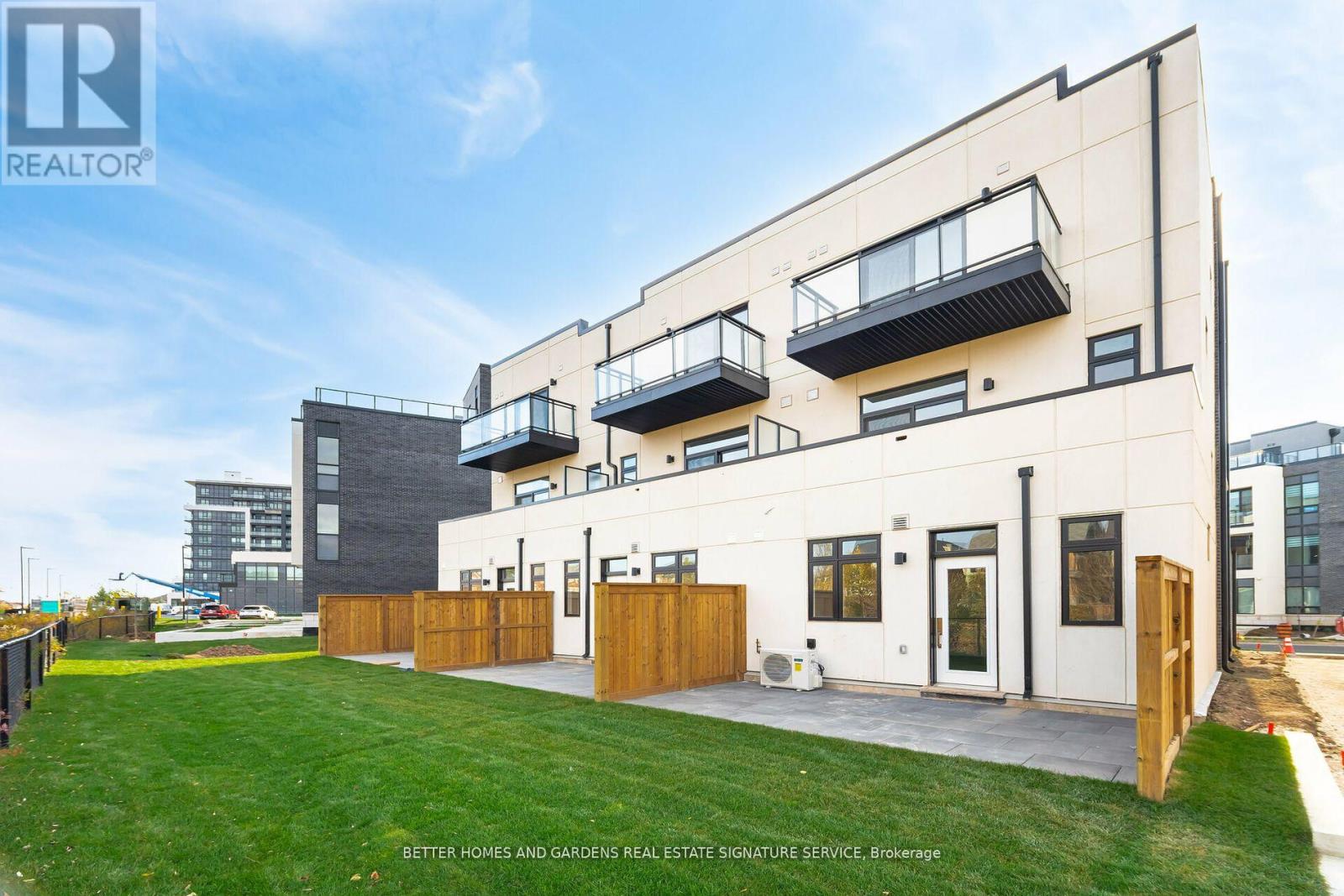3045 Trailside Drive Oakville, Ontario L6M 4M2
Interested?
Contact us for more information
Kosta Michailidis
Salesperson
186 Robert Speck Parkway
Mississauga, Ontario L4Z 3G1
$1,399,900
Discover unparalleled luxury in this brand-new, never-lived-in 3-bedroom, 3-bathroom executive end-unit freehold townhome, crafted for the most discerning homeowner. This stunning residence features the finest finishes, a high-ceiling open-concept layout, and a large terrace off the family room, ideal for entertaining. The family-sized gourmet kitchen is equipped with top-of-the-line appliances, custom cabinetry, and elegant finishes. The primary bedroom serves as a tranquil retreat, complete with a private ensuite bathroom featuring modern fittings and an exclusive balcony. Nestled in a lush, park-like setting, this home combines natural beauty with exceptional connectivity to major transit routes and highways, making commuting a breeze. Fine dining, world-class shopping centers, and a picturesque shoreline are just moments away for endless recreational opportunities. Additionally, this location is near some of the best public and private schools in the GTA, ensuring premier educational options. With energy-efficient systems, smart home technology, ample storage, and a spacious garage, this townhome seamlessly blends elegance, convenience, and modern living, offering a sophisticated lifestyle tailored for comfort and style. (id:58576)
Property Details
| MLS® Number | W11905514 |
| Property Type | Single Family |
| Community Name | Rural Oakville |
| ParkingSpaceTotal | 2 |
Building
| BathroomTotal | 3 |
| BedroomsAboveGround | 3 |
| BedroomsTotal | 3 |
| Appliances | Dishwasher, Dryer, Refrigerator, Stove, Washer |
| BasementFeatures | Walk Out |
| BasementType | N/a |
| ConstructionStyleAttachment | Attached |
| CoolingType | Central Air Conditioning |
| ExteriorFinish | Stucco |
| FlooringType | Hardwood |
| HalfBathTotal | 1 |
| HeatingFuel | Natural Gas |
| HeatingType | Forced Air |
| StoriesTotal | 3 |
| Type | Row / Townhouse |
| UtilityWater | Municipal Water |
Parking
| Garage |
Land
| Acreage | No |
| Sewer | Sanitary Sewer |
| SizeDepth | 94 Ft ,11 In |
| SizeFrontage | 22 Ft ,9 In |
| SizeIrregular | 22.83 X 94.92 Ft |
| SizeTotalText | 22.83 X 94.92 Ft |
Rooms
| Level | Type | Length | Width | Dimensions |
|---|---|---|---|---|
| Second Level | Dining Room | 3.69 m | 2.96 m | 3.69 m x 2.96 m |
| Second Level | Kitchen | 3.05 m | 3.6 m | 3.05 m x 3.6 m |
| Second Level | Eating Area | 2.17 m | 3.6 m | 2.17 m x 3.6 m |
| Second Level | Living Room | 4.33 m | 4.33 m | 4.33 m x 4.33 m |
| Third Level | Primary Bedroom | 4.08 m | 3.05 m | 4.08 m x 3.05 m |
| Third Level | Bedroom | 3.2 m | 2.8 m | 3.2 m x 2.8 m |
| Third Level | Bedroom | 2.8 m | 2.56 m | 2.8 m x 2.56 m |
| Main Level | Great Room | 5.76 m | 4.33 m | 5.76 m x 4.33 m |
https://www.realtor.ca/real-estate/27763288/3045-trailside-drive-oakville-rural-oakville









































