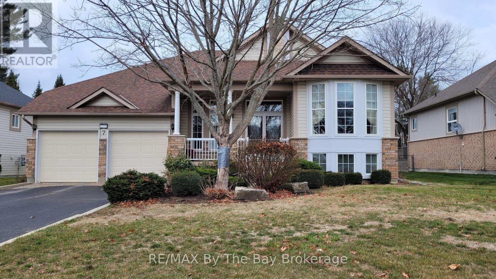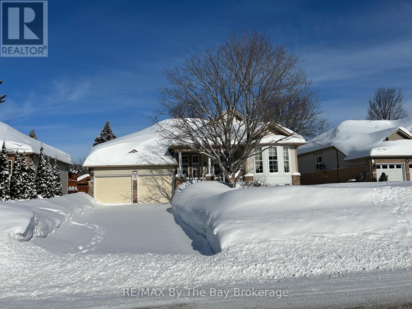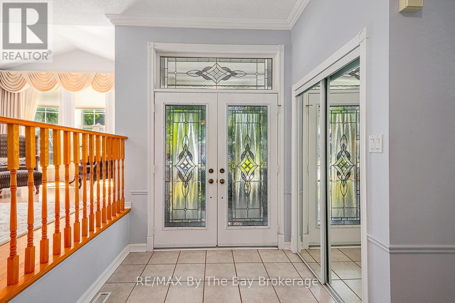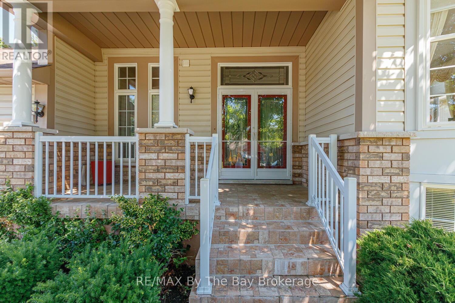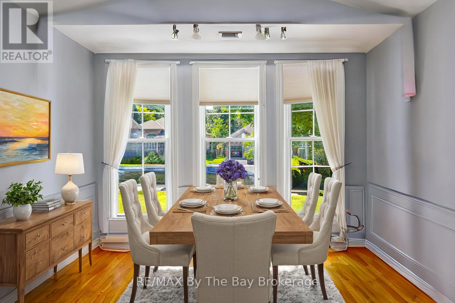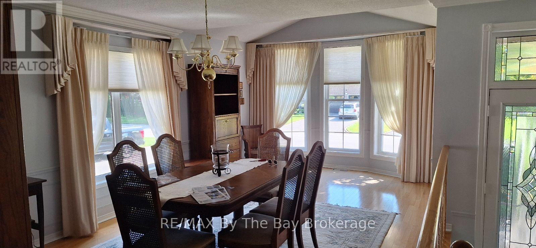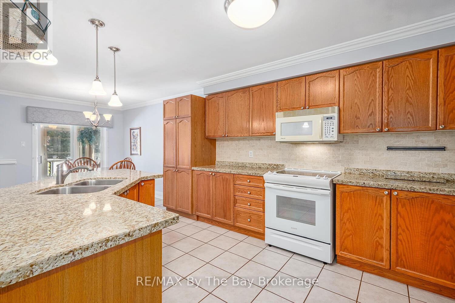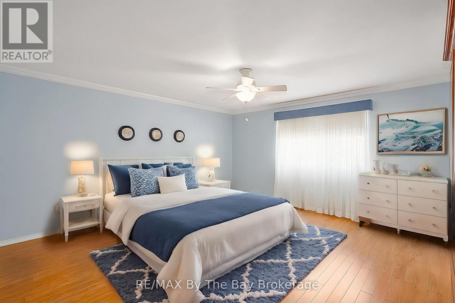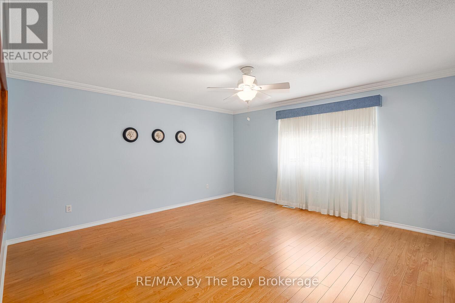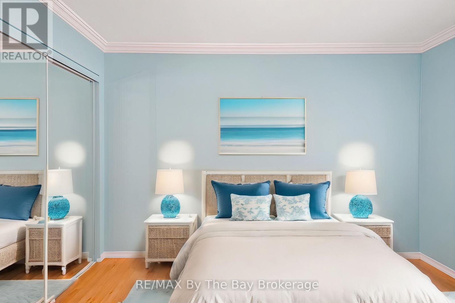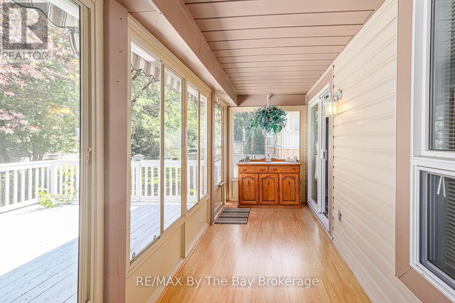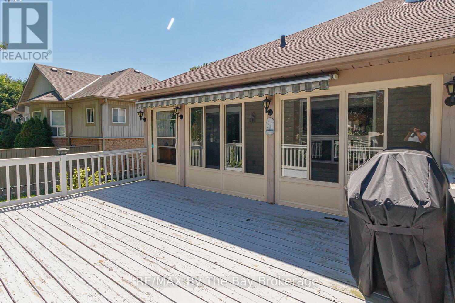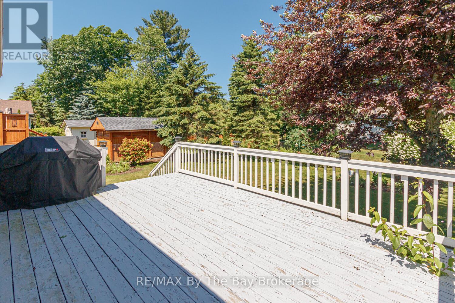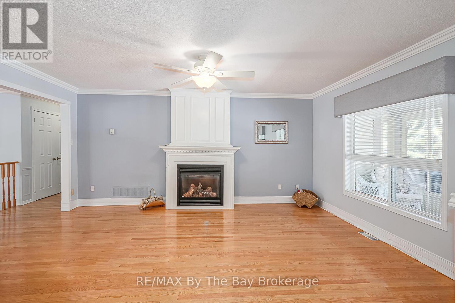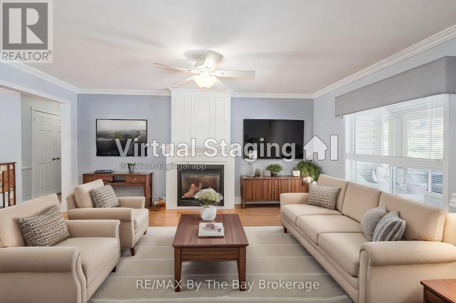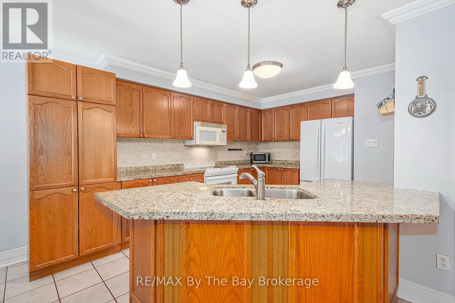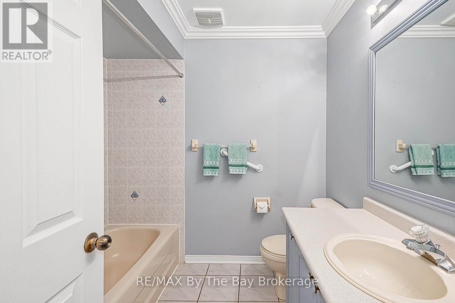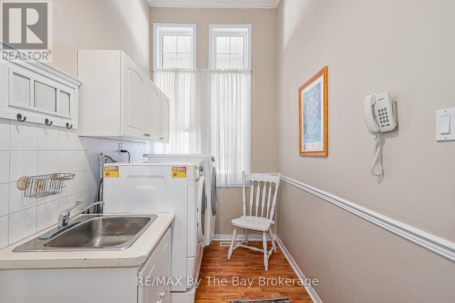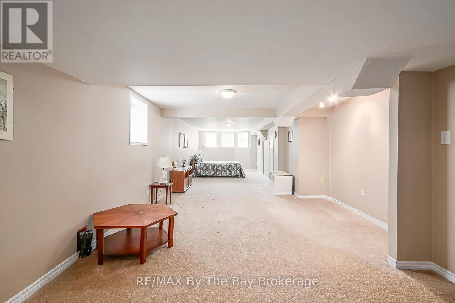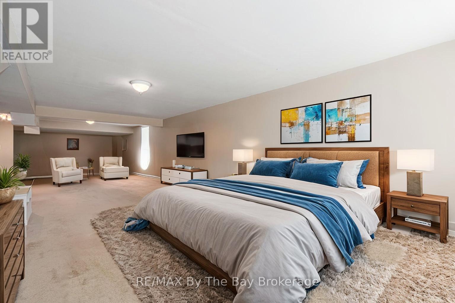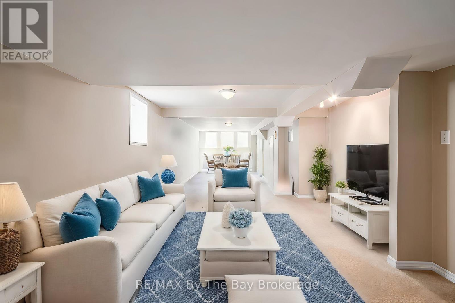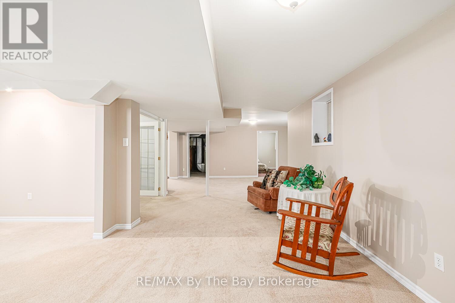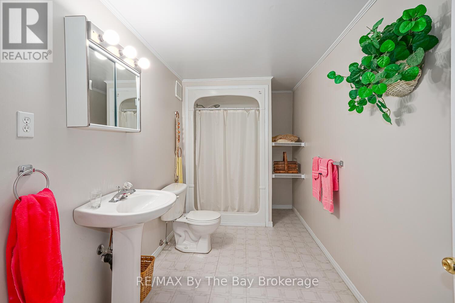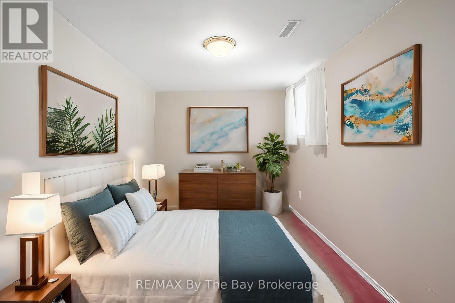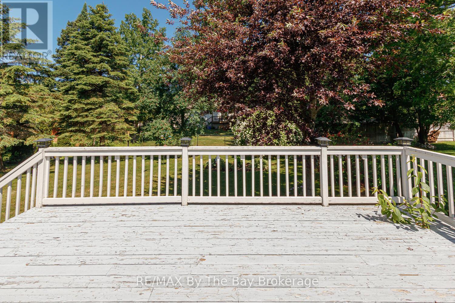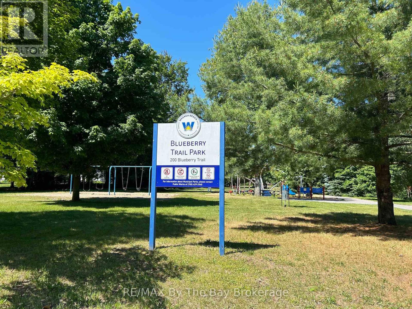7 Trailwood Place Wasaga Beach, Ontario L9Z 1M6
Interested?
Contact us for more information
Susan Bowins
Salesperson
6-1263 Mosley Street
Wasaga Beach, Ontario L9Z 2Y7
$899,900
SPACIOUS AND BRIGHT BUNGALOW WITH 2+1 BDRMS, 3 BATHS, HARDWOOD FLRS, FULLY FIN BSMT, MAIN FLR FAMILY ROOM WITH GAS F/P, SUNROOM OFF THE KITCHEN WITH WALKOUT TO PRIVATE MOSTLY FENCED YARD, MASTER HAS NEWER 3 PC ENSUITE AND W/I CLOSET, MAIN FLR LAUNDRY WITH INSIDE ENTRY FROM GARAGE, KITCHEN HAS BREAKFAST BAR, LOADS OF CUPBOARDS, PULL OUTS PLUS GRANITE COUNTERS AND OVERLOOKS THE FAMILY ROOM WITH GAS FIREPLACE. THERE'S C-AIR, GAS HEAT, SPRINKLERS, FRONT VERANDAH AND BACK DECK. THIS HOME HAS BEEN WELL LOOKED AFTER BY IT'S ORIGINAL OWNERS AND IS LOCATED IN A VERY DESIRABLE AREA CLOSE TO TRAILS, THE BEACH, AMENITIES, PARKS AND NEW ARENA/LIBRARY. COME AND SEE WHAT IT'S ALL ABOUT! (id:58576)
Property Details
| MLS® Number | S11905666 |
| Property Type | Single Family |
| Community Name | Wasaga Beach |
| ParkingSpaceTotal | 6 |
| Structure | Deck |
Building
| BathroomTotal | 3 |
| BedroomsAboveGround | 2 |
| BedroomsBelowGround | 1 |
| BedroomsTotal | 3 |
| Amenities | Fireplace(s) |
| Appliances | Garage Door Opener Remote(s), Water Heater, Dishwasher, Dryer, Microwave, Refrigerator, Stove, Washer |
| ArchitecturalStyle | Raised Bungalow |
| BasementDevelopment | Finished |
| BasementType | Full (finished) |
| ConstructionStyleAttachment | Detached |
| CoolingType | Central Air Conditioning |
| ExteriorFinish | Brick, Vinyl Siding |
| FireplacePresent | Yes |
| FireplaceTotal | 1 |
| FlooringType | Hardwood, Laminate |
| FoundationType | Concrete |
| HeatingFuel | Natural Gas |
| HeatingType | Forced Air |
| StoriesTotal | 1 |
| Type | House |
| UtilityWater | Municipal Water |
Parking
| Attached Garage |
Land
| Acreage | No |
| LandscapeFeatures | Lawn Sprinkler |
| Sewer | Sanitary Sewer |
| SizeDepth | 150 Ft |
| SizeFrontage | 61 Ft |
| SizeIrregular | 61.05 X 150 Ft |
| SizeTotalText | 61.05 X 150 Ft |
Rooms
| Level | Type | Length | Width | Dimensions |
|---|---|---|---|---|
| Lower Level | Recreational, Games Room | 13.54 m | 4.11 m | 13.54 m x 4.11 m |
| Lower Level | Family Room | 9.83 m | 9.83 m x Measurements not available | |
| Lower Level | Bedroom 3 | 3.81 m | 3.81 m x Measurements not available | |
| Main Level | Foyer | 3.35 m | 2.74 m | 3.35 m x 2.74 m |
| Main Level | Sunroom | 6.06 m | 1.82 m | 6.06 m x 1.82 m |
| Main Level | Laundry Room | 3.85 m | 1.83 m | 3.85 m x 1.83 m |
| Main Level | Kitchen | 3.66 m | 3.66 m x Measurements not available | |
| Main Level | Living Room | 6.1 m | 6.1 m x Measurements not available | |
| Main Level | Family Room | 5.18 m | 3.66 m | 5.18 m x 3.66 m |
| Main Level | Primary Bedroom | 4.98 m | 4.57 m | 4.98 m x 4.57 m |
| Main Level | Bedroom 2 | 3.66 m | 3.05 m | 3.66 m x 3.05 m |
Utilities
| Cable | Available |
| Sewer | Installed |
https://www.realtor.ca/real-estate/27763365/7-trailwood-place-wasaga-beach-wasaga-beach


