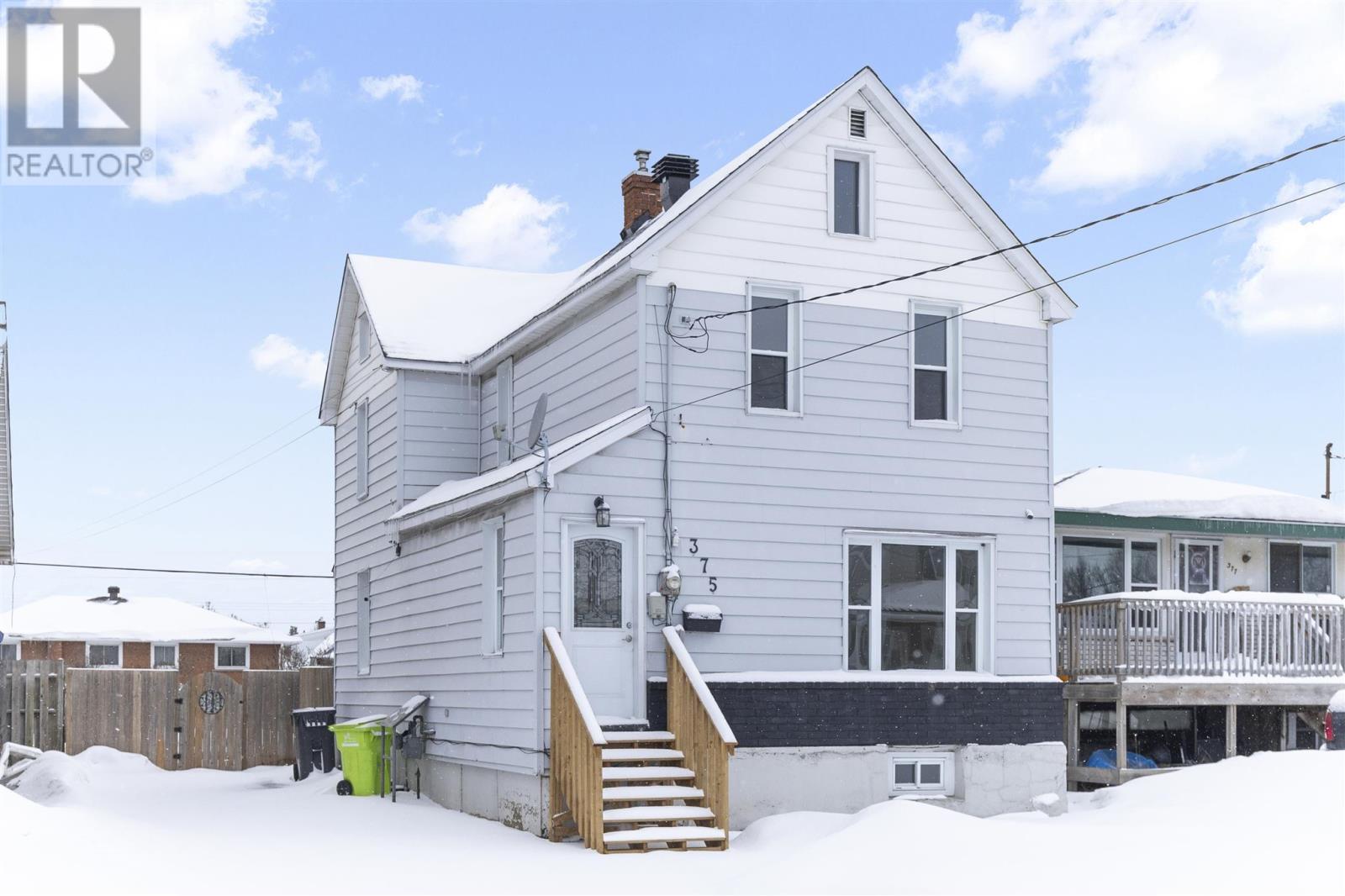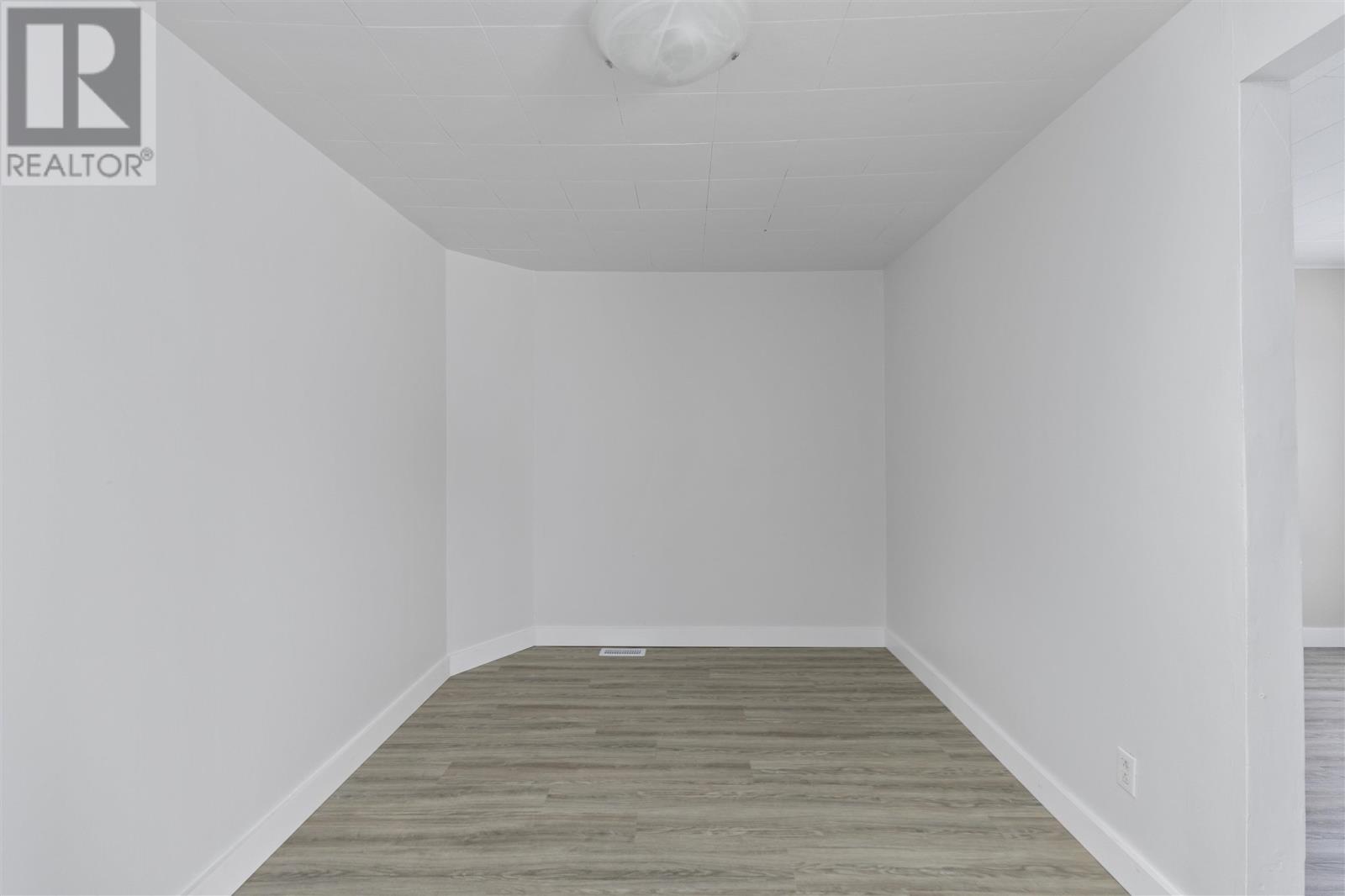375 First Ave Sault Ste. Marie, Ontario P6C 4N9
Interested?
Contact us for more information
Robert Paradiso
Salesperson
Exit Realty True North
207 Northern Ave E - Suite 1
Sault Ste. Marie, Ontario P6B 4H9
207 Northern Ave E - Suite 1
Sault Ste. Marie, Ontario P6B 4H9
3 Bedroom
1 Bathroom
1262 sqft
Central Air Conditioning
Forced Air
$239,900
Move right into this three-bedroom, one-bath home featuring a private fenced yard with a large deck off the kitchen. It also has a formal dining room, gas-forced air heat, central air conditioning, and a huge master bedroom. The floors, trim, and paint have been recently updated. This home is perfect for those starting or building your investment portfolio. (id:58576)
Property Details
| MLS® Number | SM250013 |
| Property Type | Single Family |
| Community Name | Sault Ste. Marie |
| CommunicationType | High Speed Internet |
| Features | Paved Driveway |
| Structure | Deck |
Building
| BathroomTotal | 1 |
| BedroomsAboveGround | 3 |
| BedroomsTotal | 3 |
| Age | Over 26 Years |
| Appliances | Stove, Dryer, Refrigerator, Washer |
| BasementType | Full |
| ConstructionStyleAttachment | Detached |
| CoolingType | Central Air Conditioning |
| ExteriorFinish | Brick, Vinyl |
| FoundationType | Stone |
| HeatingFuel | Natural Gas |
| HeatingType | Forced Air |
| StoriesTotal | 2 |
| SizeInterior | 1262 Sqft |
| UtilityWater | Municipal Water |
Parking
| No Garage |
Land
| AccessType | Road Access |
| Acreage | No |
| FenceType | Fenced Yard |
| Sewer | Sanitary Sewer |
| SizeDepth | 114 Ft |
| SizeFrontage | 36.0000 |
| SizeIrregular | 36x114 |
| SizeTotalText | 36x114|under 1/2 Acre |
Rooms
| Level | Type | Length | Width | Dimensions |
|---|---|---|---|---|
| Second Level | Primary Bedroom | 15.10X13.3 | ||
| Second Level | Bedroom | 9X11X11 | ||
| Second Level | Bedroom | 9.10X12.11 | ||
| Main Level | Living Room | 10.2x15.2 | ||
| Main Level | Dining Room | 8.7X15.2 | ||
| Main Level | Kitchen | 10.2X13.3 | ||
| Main Level | Bathroom | 4 PC |
Utilities
| Cable | Available |
| Electricity | Available |
| Natural Gas | Available |
| Telephone | Available |
https://www.realtor.ca/real-estate/27763497/375-first-ave-sault-ste-marie-sault-ste-marie



























