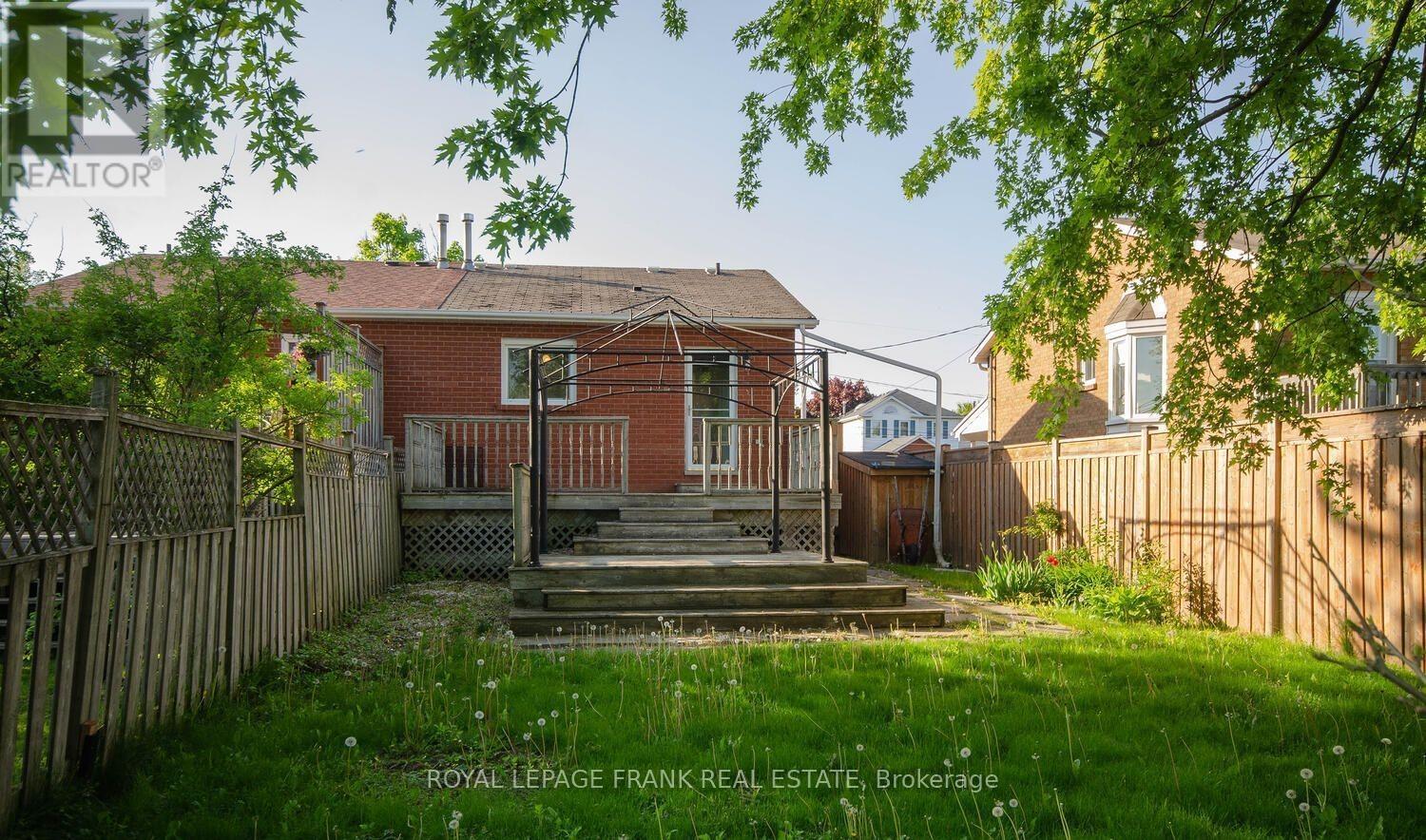481 Burnham Manor Court Cobourg, Ontario K9A 5C1
Interested?
Contact us for more information
Stanley Robertson
Salesperson
Royal LePage Frank Real Estate
3 Bedroom
2 Bathroom
1099.9909 - 1499.9875 sqft
Raised Bungalow
Fireplace
Central Air Conditioning
Forced Air
$575,000
Move in ready raised bungalow on quiet court. Located minutes to Cobourg Victoria Beach this 3 bedroom 2 bath home has sun filled living room with updated flooring and neutral paint. Large family room with gas fireplace large deck with fenced yard backing on park land. **** EXTRAS **** Steps to restaurants, shops, marina, beach, schools, church and more (id:58576)
Property Details
| MLS® Number | X11905424 |
| Property Type | Single Family |
| Community Name | Cobourg |
| AmenitiesNearBy | Schools, Public Transit |
| Features | Cul-de-sac, Level Lot, Level |
| ParkingSpaceTotal | 2 |
Building
| BathroomTotal | 2 |
| BedroomsAboveGround | 1 |
| BedroomsBelowGround | 2 |
| BedroomsTotal | 3 |
| Appliances | Dishwasher, Dryer, Refrigerator, Stove, Washer |
| ArchitecturalStyle | Raised Bungalow |
| BasementDevelopment | Finished |
| BasementType | N/a (finished) |
| ConstructionStyleAttachment | Semi-detached |
| CoolingType | Central Air Conditioning |
| ExteriorFinish | Brick |
| FireplacePresent | Yes |
| FireplaceTotal | 1 |
| FoundationType | Block |
| HeatingFuel | Natural Gas |
| HeatingType | Forced Air |
| StoriesTotal | 1 |
| SizeInterior | 1099.9909 - 1499.9875 Sqft |
| Type | House |
| UtilityWater | Municipal Water |
Land
| Acreage | No |
| LandAmenities | Schools, Public Transit |
| Sewer | Sanitary Sewer |
| SizeDepth | 159 Ft |
| SizeFrontage | 30 Ft ,2 In |
| SizeIrregular | 30.2 X 159 Ft |
| SizeTotalText | 30.2 X 159 Ft|under 1/2 Acre |
| ZoningDescription | Residential |
Rooms
| Level | Type | Length | Width | Dimensions |
|---|---|---|---|---|
| Lower Level | Laundry Room | 2.64 m | 2.34 m | 2.64 m x 2.34 m |
| Lower Level | Recreational, Games Room | 5.15 m | 3.77 m | 5.15 m x 3.77 m |
| Lower Level | Bedroom 2 | 4.2 m | 2.7 m | 4.2 m x 2.7 m |
| Lower Level | Bedroom 3 | 4.27 m | 3.17 m | 4.27 m x 3.17 m |
| Lower Level | Utility Room | 1.83 m | 1.52 m | 1.83 m x 1.52 m |
| Lower Level | Bathroom | 3 m | 2.1 m | 3 m x 2.1 m |
| Main Level | Kitchen | 3.5 m | 3.35 m | 3.5 m x 3.35 m |
| Main Level | Living Room | 6.4 m | 3.65 m | 6.4 m x 3.65 m |
| Main Level | Dining Room | 6.4 m | 3.65 m | 6.4 m x 3.65 m |
| Main Level | Primary Bedroom | 3.54 m | 3.35 m | 3.54 m x 3.35 m |
| Main Level | Bathroom | 3.1 m | 2.2 m | 3.1 m x 2.2 m |
Utilities
| Cable | Available |
| Sewer | Installed |
https://www.realtor.ca/real-estate/27763014/481-burnham-manor-court-cobourg-cobourg

















