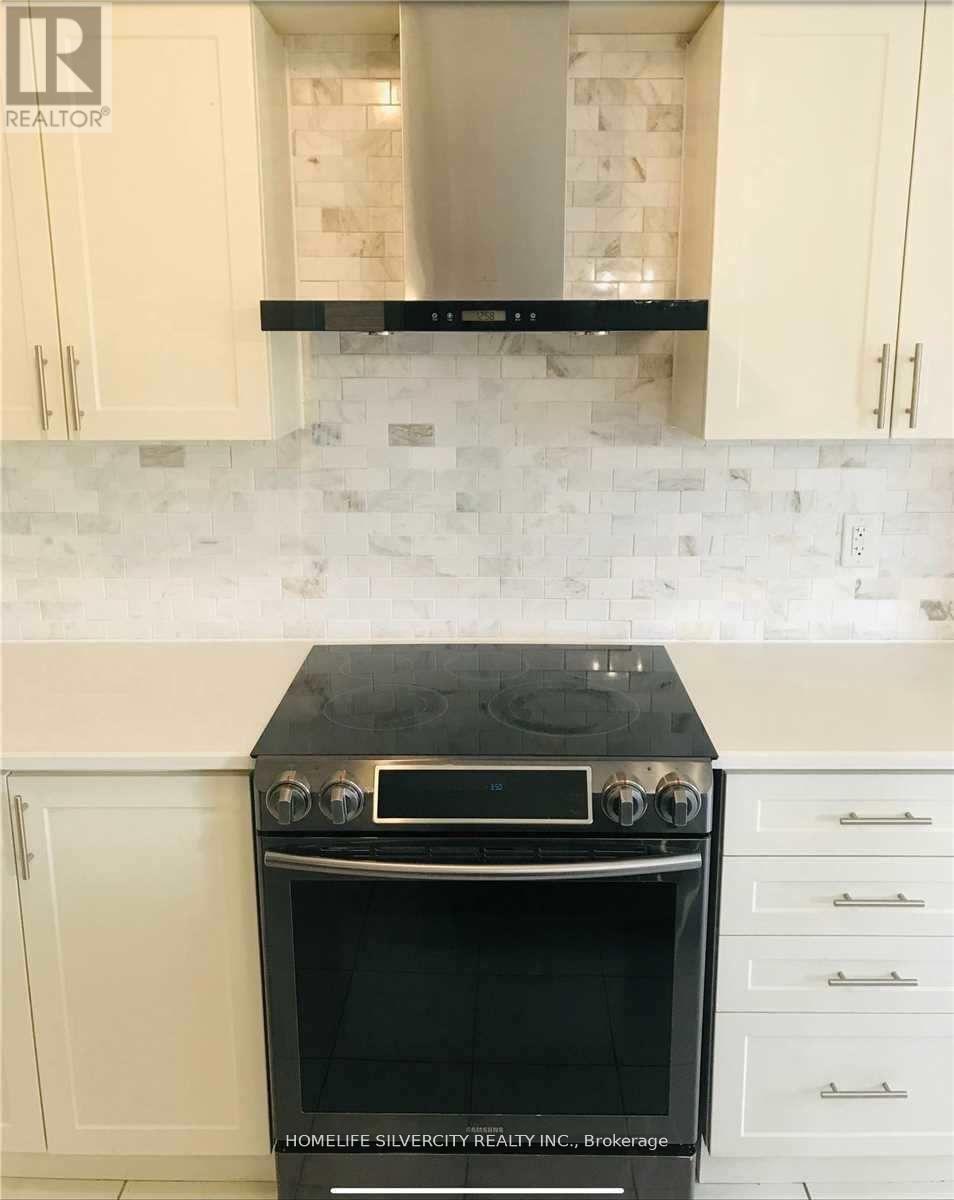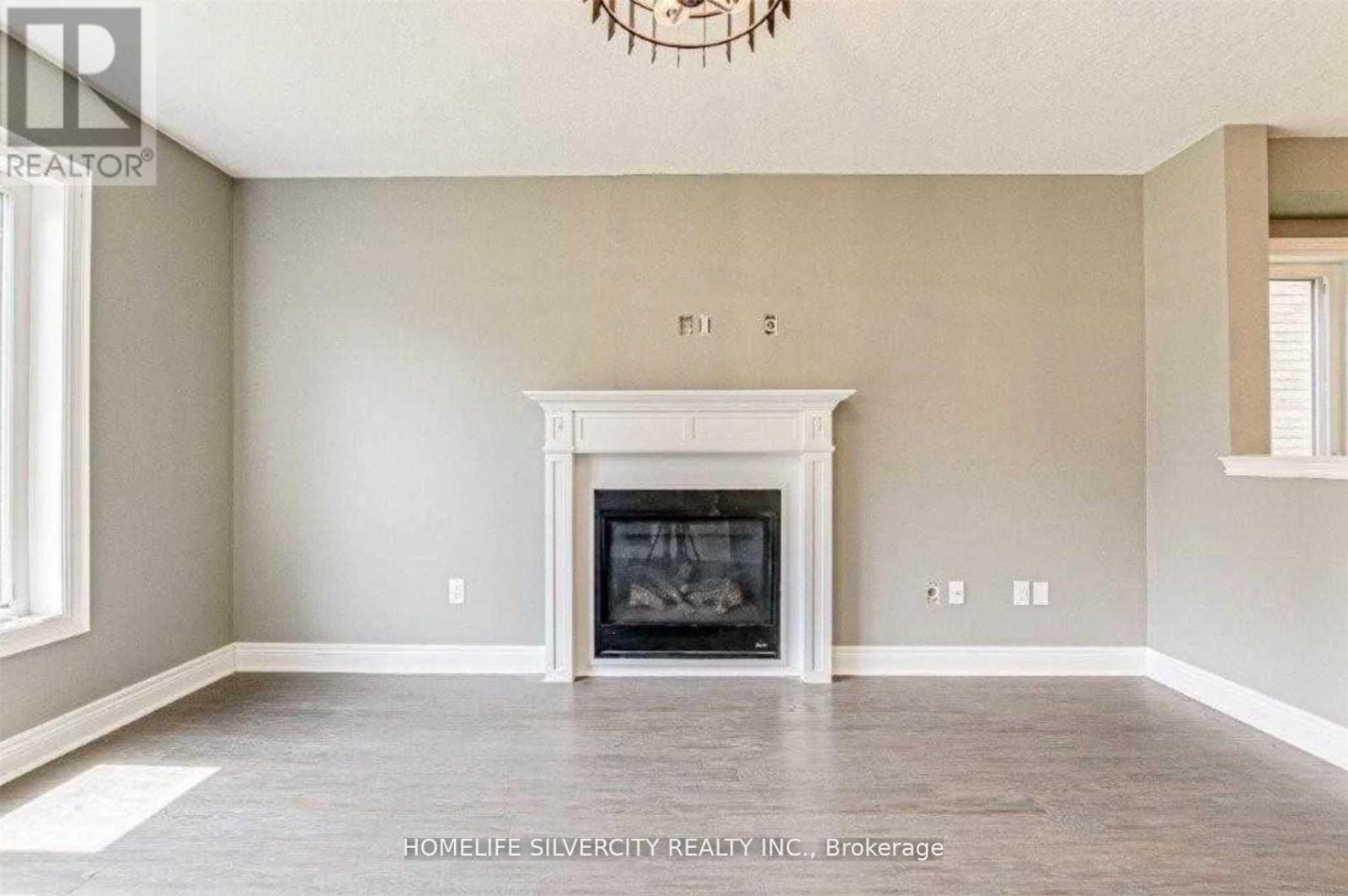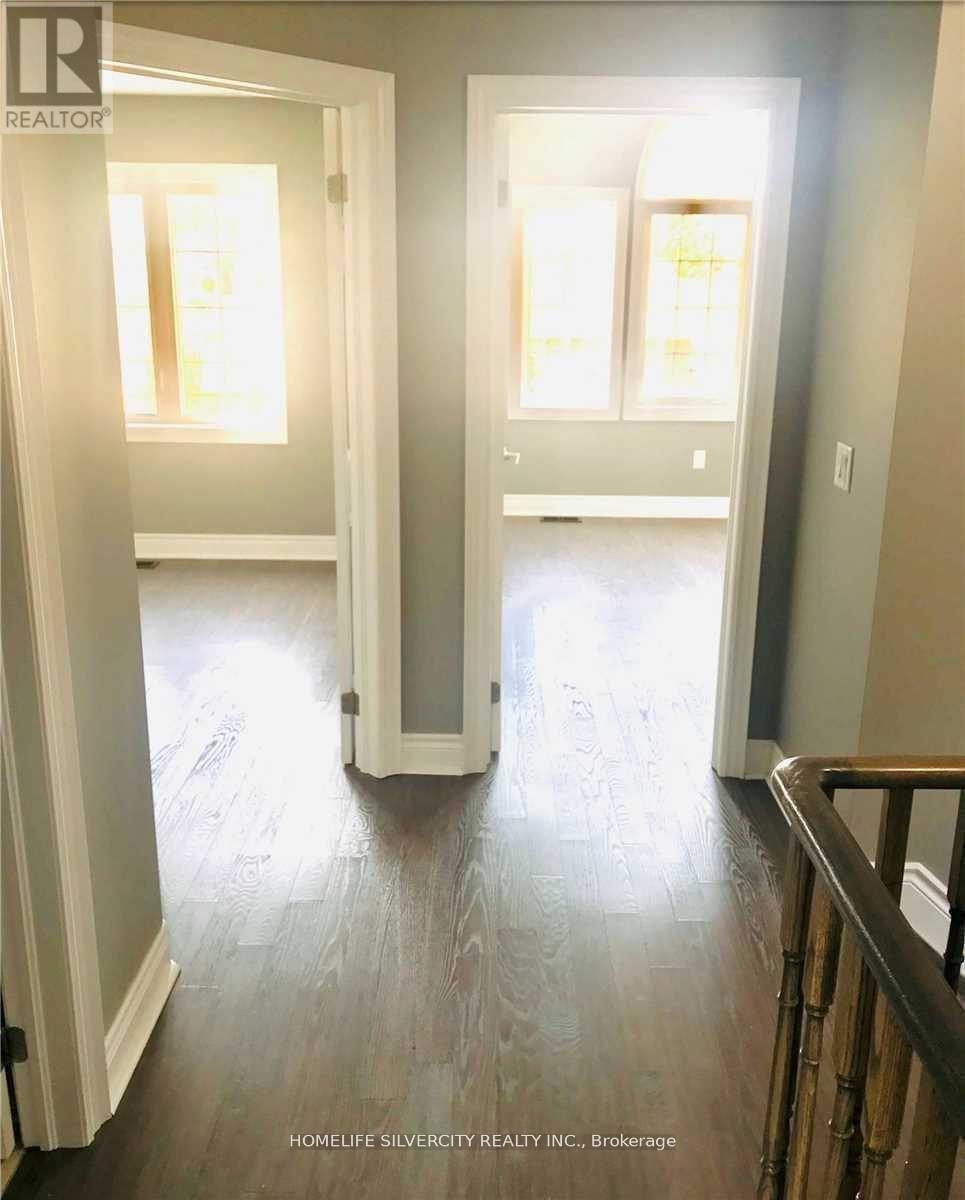390 Thompson Street Woodstock, Ontario N4T 0G6
Interested?
Contact us for more information
Bahader Sokhal
Broker
11775 Bramalea Rd #201
Brampton, Ontario L6R 3Z4
$2,500 Monthly
Refined, Stunning, Elegance Is What You Will Feel When You Walk Into This Home. Designed With Function & Family in Mind, Upgraded Kitchen With Quartz Counter Tops & Upgraded Storage Makes You Instantly At Home. Plenty Of Space For Large Eating Area & Living Room, This open Concept Home Is Airy & Bright. On Second Floor You Will Be Amazed By The Spacious Bedrooms, 2nd Floor Laundry & A Master Bedroom & Complete Ensuite. **** EXTRAS **** Located Mins Away From 401/403, Shopping, Schools ! Conservation Area. Shows Like A Model Home One Of The Most Sought After & Fastest Growing Neighborhood In Woodstock, Public Transport & School Bus Route & Much More!!! Don't Miss It!! (id:58576)
Property Details
| MLS® Number | X11905443 |
| Property Type | Single Family |
| AmenitiesNearBy | Hospital, Park, Place Of Worship |
| Features | Carpet Free, Sump Pump |
| ParkingSpaceTotal | 2 |
Building
| BathroomTotal | 3 |
| BedroomsAboveGround | 3 |
| BedroomsTotal | 3 |
| Amenities | Separate Electricity Meters |
| Appliances | Garage Door Opener Remote(s), Water Heater, Dishwasher, Dryer, Refrigerator, Stove, Washer |
| BasementDevelopment | Unfinished |
| BasementType | N/a (unfinished) |
| ConstructionStyleAttachment | Detached |
| CoolingType | Central Air Conditioning, Ventilation System |
| ExteriorFinish | Aluminum Siding, Vinyl Siding |
| FireplacePresent | Yes |
| FoundationType | Unknown |
| HalfBathTotal | 1 |
| HeatingFuel | Natural Gas |
| HeatingType | Forced Air |
| StoriesTotal | 2 |
| SizeInterior | 1499.9875 - 1999.983 Sqft |
| Type | House |
| UtilityWater | Municipal Water |
Parking
| Garage |
Land
| Acreage | No |
| FenceType | Fenced Yard |
| LandAmenities | Hospital, Park, Place Of Worship |
| Sewer | Sanitary Sewer |
Rooms
| Level | Type | Length | Width | Dimensions |
|---|---|---|---|---|
| Second Level | Bedroom | 3.67 m | 4.38 m | 3.67 m x 4.38 m |
| Second Level | Bedroom | 3.56 m | 3.09 m | 3.56 m x 3.09 m |
| Second Level | Bedroom | 3.22 m | 3.2 m | 3.22 m x 3.2 m |
| Second Level | Laundry Room | 2.25 m | 1.95 m | 2.25 m x 1.95 m |
| Main Level | Kitchen | 6.31 m | 2.67 m | 6.31 m x 2.67 m |
| Main Level | Family Room | 4.7 m | 3.65 m | 4.7 m x 3.65 m |
| Main Level | Dining Room | 3.66 m | 4.27 m | 3.66 m x 4.27 m |
https://www.realtor.ca/real-estate/27763140/390-thompson-street-woodstock























