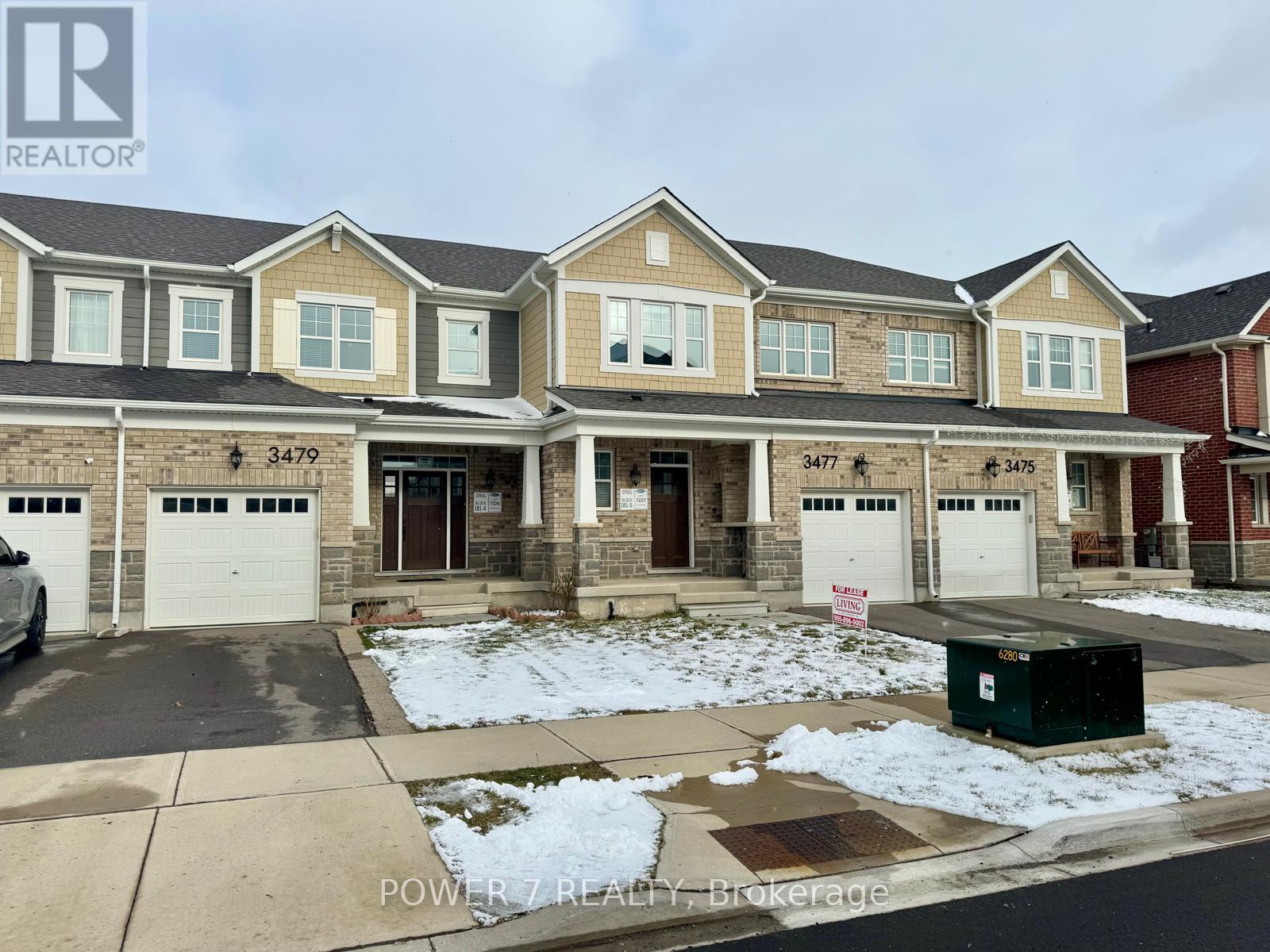3479 Eternity Way Oakville, Ontario L6H 0X9
Interested?
Contact us for more information
Gary K Sun
Salesperson
25 Brodie Drive #2
Richmond Hill, Ontario L4B 3K7
Maggie Ngo
Broker
25 Brodie Drive #2
Richmond Hill, Ontario L4B 3K7
$999,000
**Gorgeous Freehold 2-Storey Town By Mattamy** Show Like Model Home - Grand Foyer, Over Sized Door Entry, Open Concept Layout, Oversized Windows, Lots of Natural Light, Approx 1500sqft. Hardwood On Main Floors, 9 feet Smooth Ceilings, Chefs Island With Full Upgraded Kitchen & Granite Counters & Pot Lights. Walkout To Private Fenced Backyard. 3 Generous Size Bedrooms, Brand New Laminate On Second, 2nd Floor Laundry. Basement-Ready for Custom Touch: Large Windows, Rough in Plumbing. Triple A Location, High Demand Area. Minutes To Hwy 407 and Hwy 401. (id:58576)
Property Details
| MLS® Number | W11905229 |
| Property Type | Single Family |
| Community Name | Rural Oakville |
| AmenitiesNearBy | Public Transit, Park, Place Of Worship, Schools, Hospital |
| CommunityFeatures | Community Centre |
| Features | Carpet Free |
| ParkingSpaceTotal | 2 |
Building
| BathroomTotal | 3 |
| BedroomsAboveGround | 3 |
| BedroomsTotal | 3 |
| Appliances | Dishwasher, Dryer, Refrigerator, Stove, Washer, Window Coverings |
| BasementType | Full |
| ConstructionStyleAttachment | Attached |
| CoolingType | Central Air Conditioning |
| ExteriorFinish | Brick |
| FlooringType | Hardwood, Ceramic, Laminate |
| FoundationType | Concrete |
| HalfBathTotal | 1 |
| HeatingFuel | Natural Gas |
| HeatingType | Forced Air |
| StoriesTotal | 2 |
| SizeInterior | 1499.9875 - 1999.983 Sqft |
| Type | Row / Townhouse |
| UtilityWater | Municipal Water |
Parking
| Garage |
Land
| Acreage | No |
| LandAmenities | Public Transit, Park, Place Of Worship, Schools, Hospital |
| Sewer | Sanitary Sewer |
| SizeDepth | 89 Ft ,10 In |
| SizeFrontage | 23 Ft |
| SizeIrregular | 23 X 89.9 Ft |
| SizeTotalText | 23 X 89.9 Ft |
Rooms
| Level | Type | Length | Width | Dimensions |
|---|---|---|---|---|
| Second Level | Primary Bedroom | 4.42 m | 3.66 m | 4.42 m x 3.66 m |
| Second Level | Bedroom 2 | 2.97 m | 3.12 m | 2.97 m x 3.12 m |
| Second Level | Bedroom 3 | 2.95 m | 3.12 m | 2.95 m x 3.12 m |
| Second Level | Laundry Room | Measurements not available | ||
| Ground Level | Family Room | 3.72 m | 6.1 m | 3.72 m x 6.1 m |
| Ground Level | Dining Room | 3.33 m | 2.5 m | 3.33 m x 2.5 m |
| Ground Level | Kitchen | 3.33 m | 3.66 m | 3.33 m x 3.66 m |
https://www.realtor.ca/real-estate/27762779/3479-eternity-way-oakville-rural-oakville








































