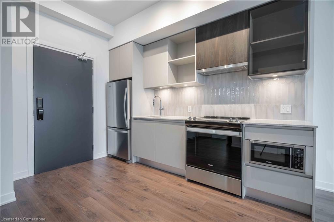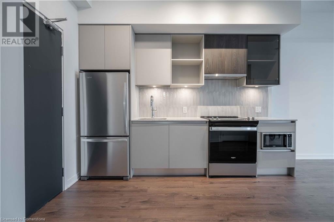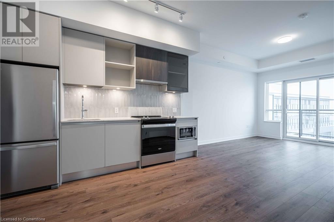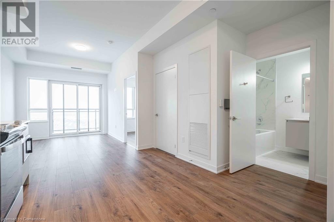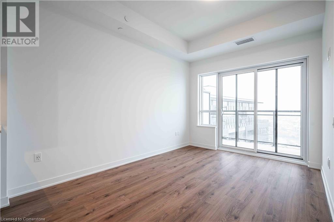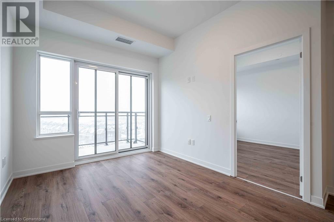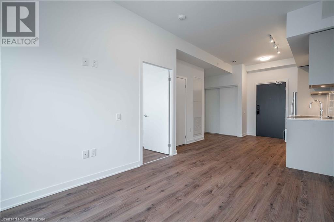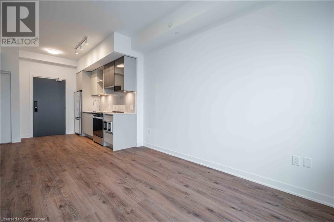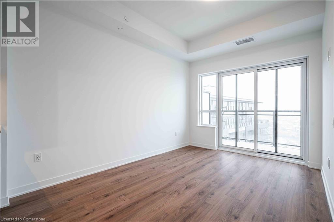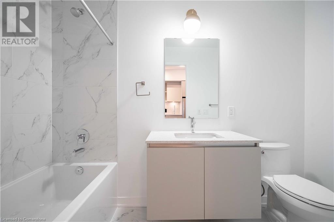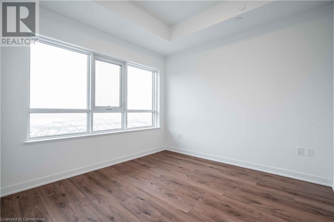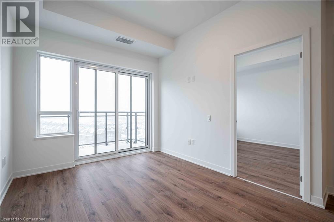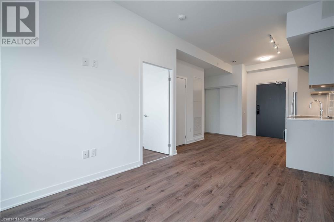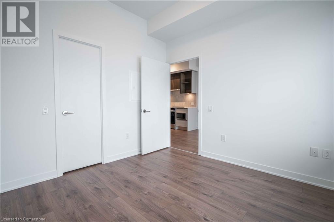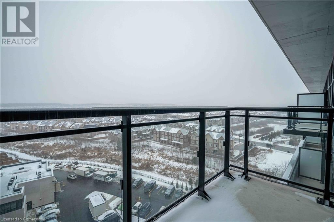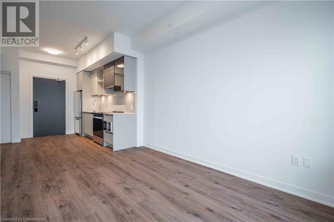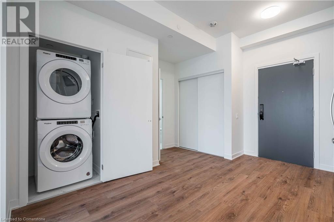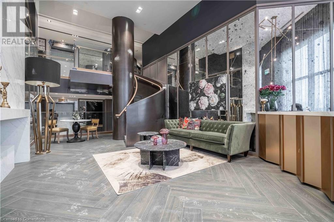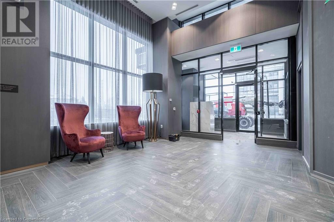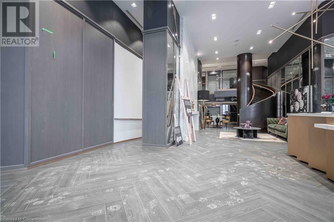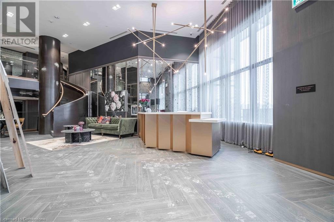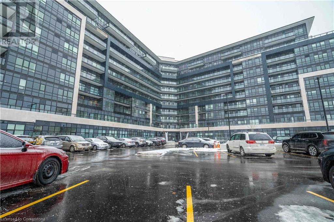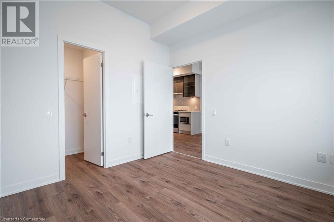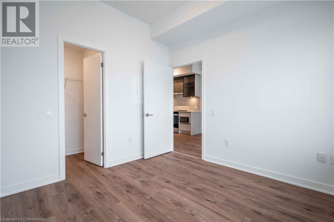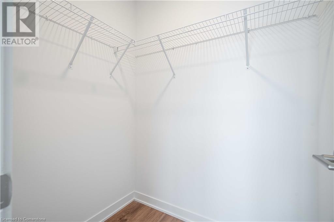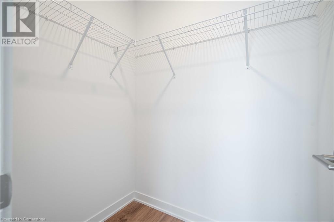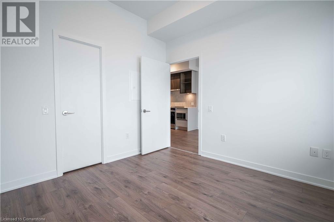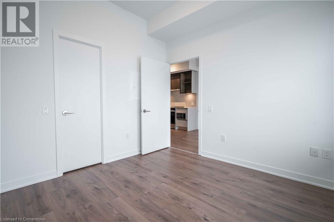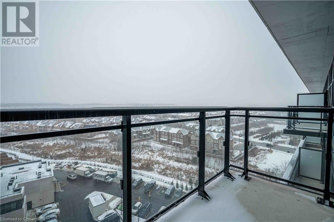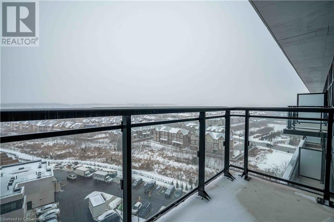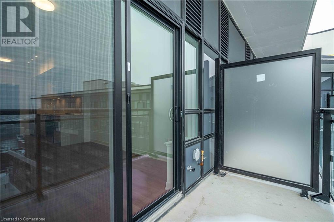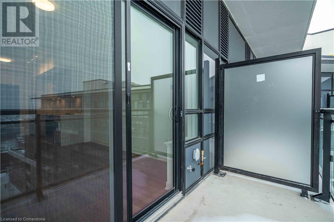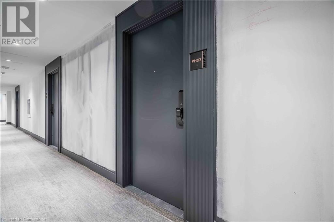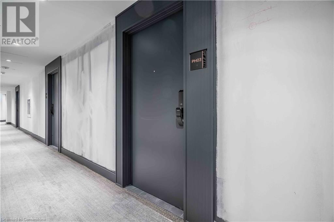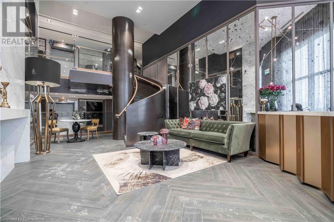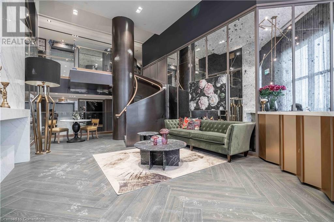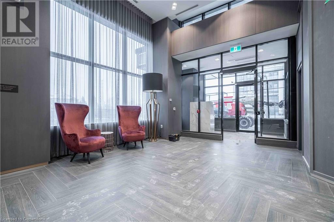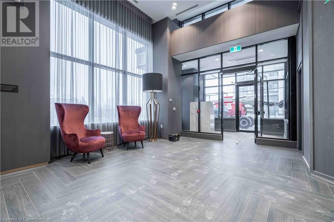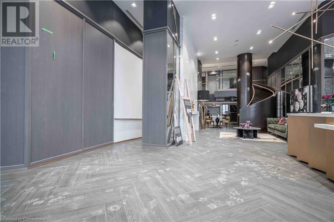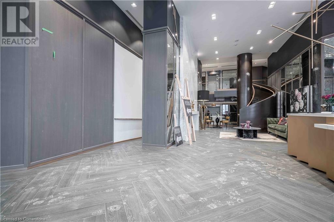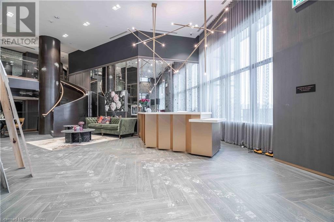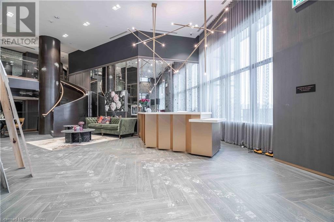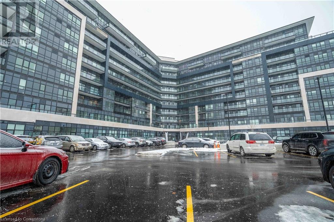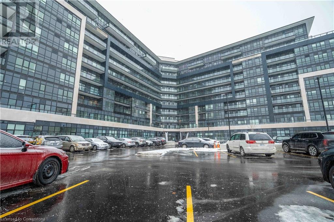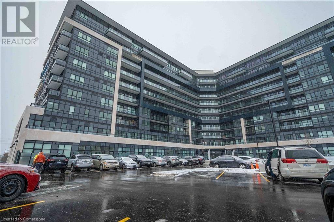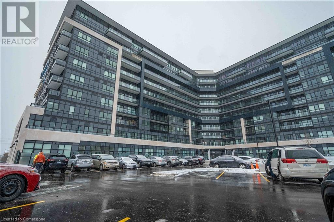395 Dundas Street W Unit# Ph03 Oakville, Ontario L6M 5R8
Interested?
Contact us for more information
Alicia Sutherland
Salesperson
502 Brant Street
Burlington, Ontario L7R 2G4
$2,300 MonthlyInsurance, Water
Welcome to the brand new Distrikt Trailside 2.0 condos! This beautifully designed 1-bedroom, 1-bath R condo features modern finishes and an open layout, stainless steel appliances, laminate flooring and lots of natural light. Located in a vibrant community with easy access to local amenities, this condo is perfect for anyone looking for a stylish and convenient lifestyle. This unit comes with access to 1 underground parking spot and 1 locker. This building offers amazing amenities; party room, rooftop terrace/BBQs, gym, 24/7 concierge & visitor parking, pet spa and more (some amenities still under construction). There is a potential for this unit to come empty or fully furnished, if interested in furnished please reach out for further details! (id:58576)
Property Details
| MLS® Number | 40686984 |
| Property Type | Single Family |
| AmenitiesNearBy | Hospital, Park, Public Transit, Schools |
| CommunityFeatures | Community Centre |
| Features | Balcony |
| ParkingSpaceTotal | 1 |
| StorageType | Locker |
Building
| BathroomTotal | 1 |
| BedroomsAboveGround | 1 |
| BedroomsTotal | 1 |
| Amenities | Exercise Centre, Party Room |
| Appliances | Dishwasher, Dryer, Microwave, Refrigerator, Washer, Microwave Built-in, Window Coverings |
| BasementType | None |
| ConstructionMaterial | Concrete Block, Concrete Walls |
| ConstructionStyleAttachment | Attached |
| CoolingType | Central Air Conditioning |
| ExteriorFinish | Aluminum Siding, Concrete |
| HeatingFuel | Natural Gas |
| HeatingType | Forced Air |
| StoriesTotal | 1 |
| SizeInterior | 538 Sqft |
| Type | Apartment |
| UtilityWater | Municipal Water |
Parking
| Underground | |
| None |
Land
| AccessType | Highway Access |
| Acreage | No |
| LandAmenities | Hospital, Park, Public Transit, Schools |
| Sewer | Municipal Sewage System |
| SizeTotalText | Unknown |
| ZoningDescription | Residential |
Rooms
| Level | Type | Length | Width | Dimensions |
|---|---|---|---|---|
| Main Level | 4pc Bathroom | Measurements not available | ||
| Main Level | Kitchen | 10'8'' x 11'6'' | ||
| Main Level | Living Room | 10'0'' x 12'10'' | ||
| Main Level | Bedroom | 10'0'' x 19'5'' |
https://www.realtor.ca/real-estate/27762921/395-dundas-street-w-unit-ph03-oakville


