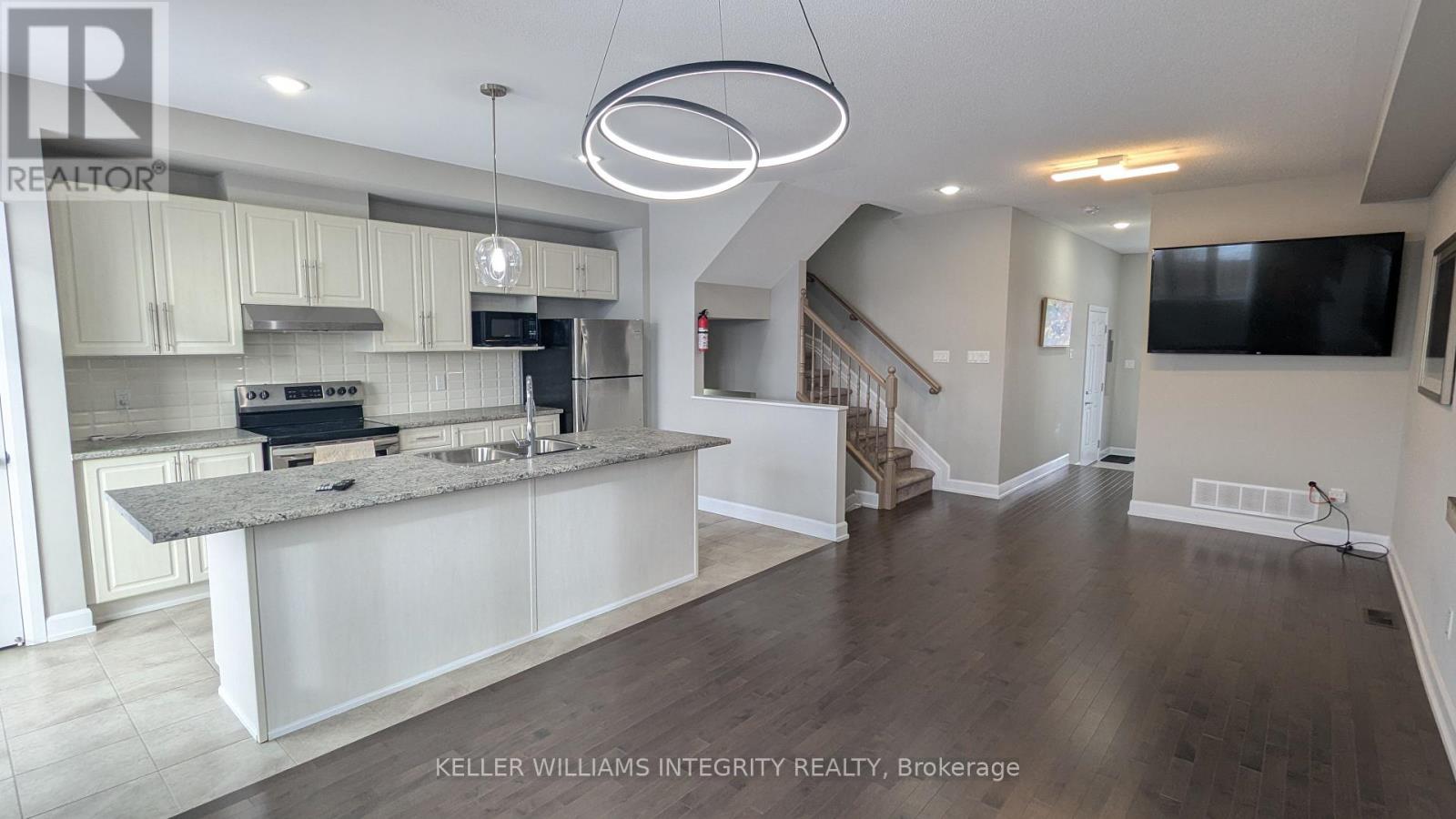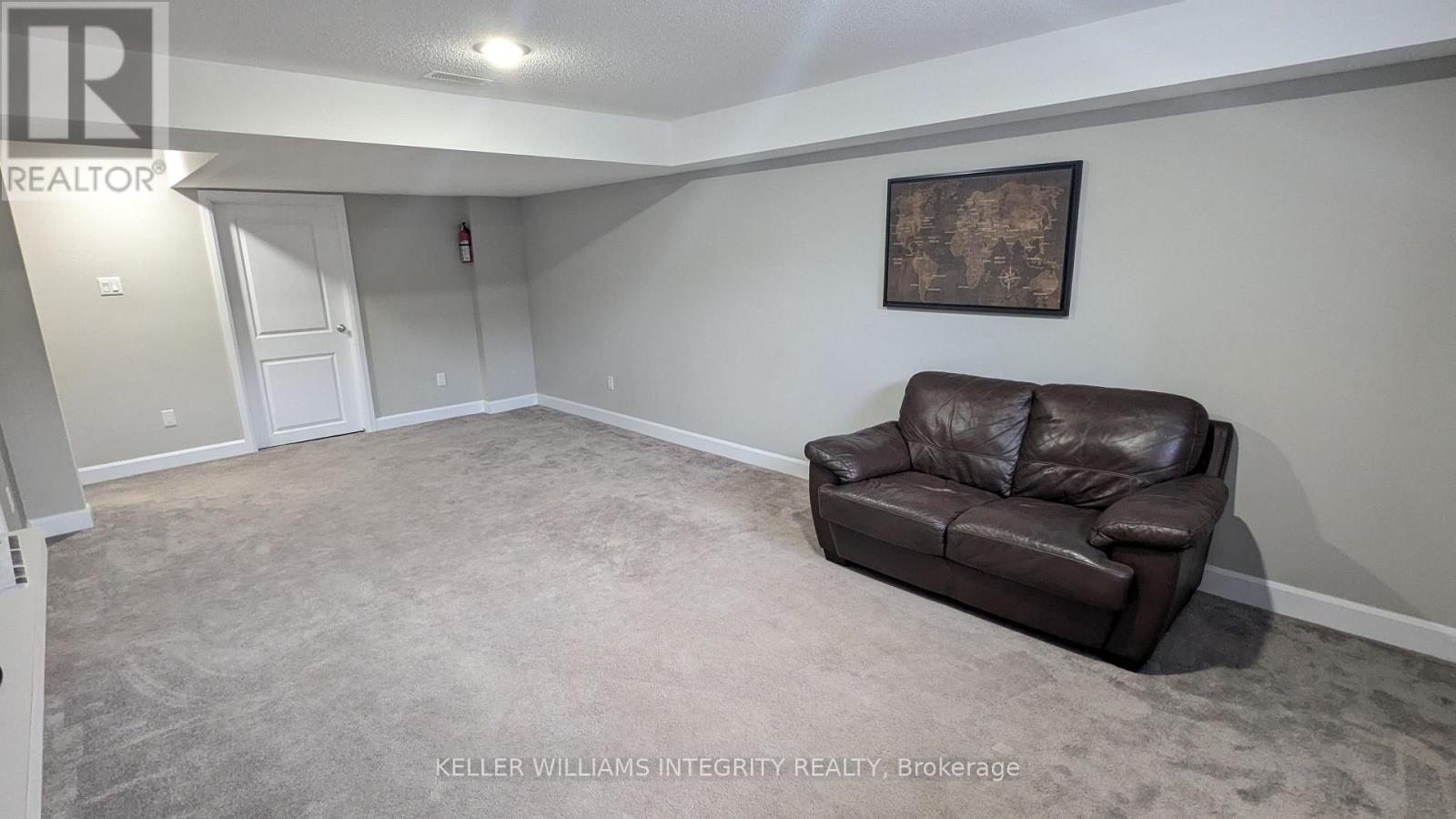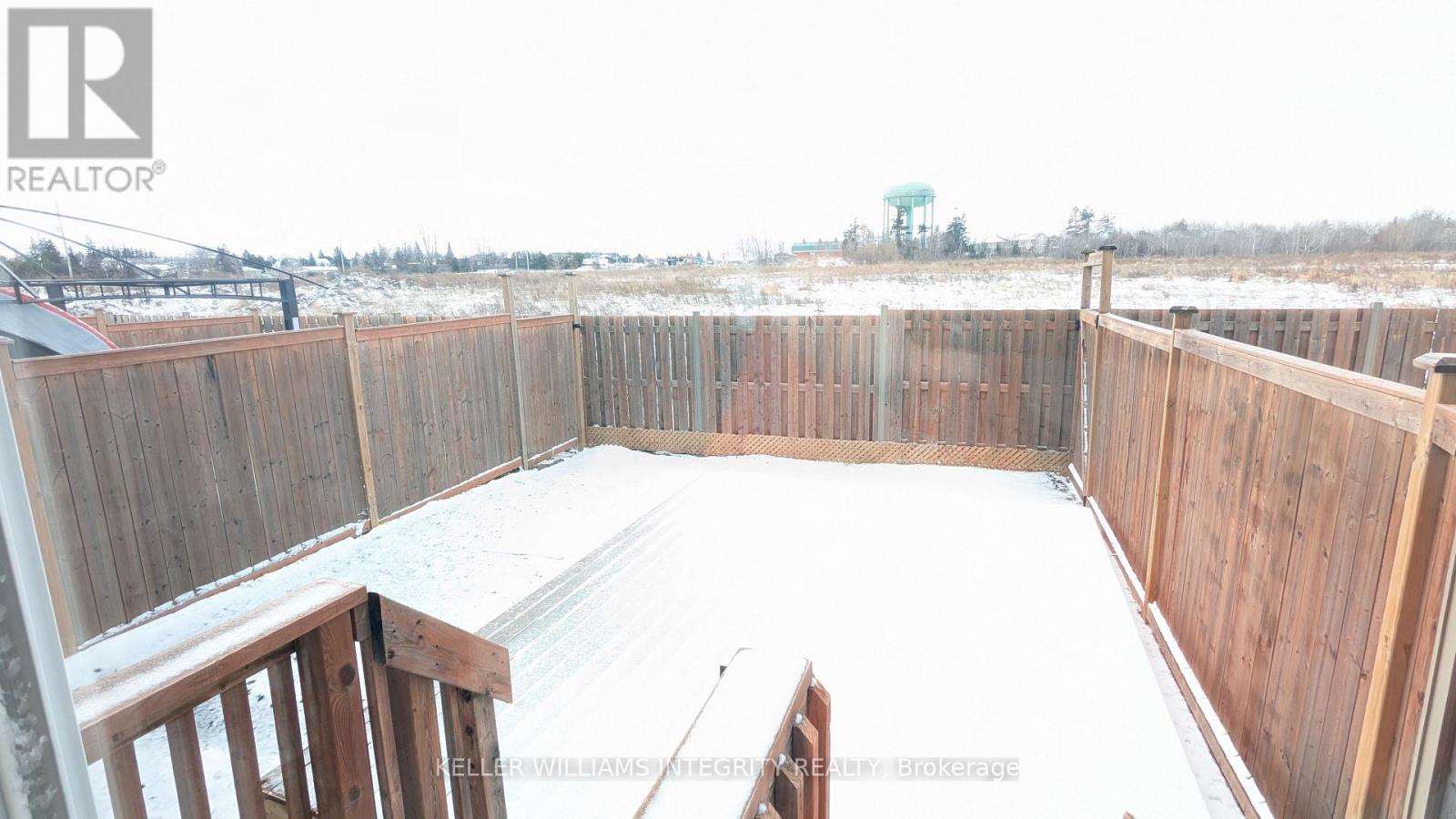181 Bandelier Way S Ottawa, Ontario K2S 2J5
Interested?
Contact us for more information
Tommy Xing
Salesperson
2148 Carling Ave., Units 5 & 6
Ottawa, Ontario K2A 1H1
$2,650 Monthly
This is a must see, NO REAR NEIGHBOUR and Move-in Ready! This meticulously updated and upgraded executive townhome offers a harmonious blend of sophisticated design and comfortable living. The sun-drenched open-concept main level provides an ideal setting for both gracious living and effortless entertaining, featuring a sleek white kitchen equipped with stainless steel appliances and captivating views of the well-manicured backyard. The second level boasts a spacious primary bedroom complete with a walk-in closet and a luxurious ensuite bathroom showcasing a large shower. Two additional generously sized bedrooms, a full bathroom, and a convenient laundry room complete this level. The finished lower level, bathed in natural light from a bright window, offers a versatile living space enhanced by a electric fireplace and a flat-screen television, adding a touch of elegance and comfort. Ample storage space is available. Entertain in style on the expansive new deck within the fully fenced backyard with no rear neighbor. Enjoy the convenience of being within walking distance to schools, shopping centers, and picturesque parks, making this the perfect place to establish your ideal home! Along with Rental Application, please also submit photo ID, proof of employment (paystub or letter) and recent full credit report. no smoking. (id:58576)
Property Details
| MLS® Number | X11905317 |
| Property Type | Single Family |
| Community Name | 8211 - Stittsville (North) |
| ParkingSpaceTotal | 2 |
| Structure | Deck |
Building
| BathroomTotal | 3 |
| BedroomsAboveGround | 3 |
| BedroomsTotal | 3 |
| Amenities | Fireplace(s) |
| Appliances | Dishwasher, Dryer, Hood Fan, Microwave, Refrigerator, Stove, Washer |
| BasementDevelopment | Finished |
| BasementType | Full (finished) |
| ConstructionStyleAttachment | Attached |
| CoolingType | Central Air Conditioning |
| ExteriorFinish | Brick, Vinyl Siding |
| FireplacePresent | Yes |
| FoundationType | Concrete |
| HalfBathTotal | 1 |
| HeatingFuel | Natural Gas |
| HeatingType | Forced Air |
| StoriesTotal | 2 |
| Type | Row / Townhouse |
| UtilityWater | Municipal Water |
Parking
| Attached Garage | |
| Covered |
Land
| Acreage | No |
| Sewer | Sanitary Sewer |
| SizeDepth | 95 Ft ,3 In |
| SizeFrontage | 20 Ft ,4 In |
| SizeIrregular | 20.34 X 95.31 Ft |
| SizeTotalText | 20.34 X 95.31 Ft |
Rooms
| Level | Type | Length | Width | Dimensions |
|---|---|---|---|---|
| Second Level | Bathroom | 2.48 m | 1.49 m | 2.48 m x 1.49 m |
| Second Level | Laundry Room | 1.87 m | 1.67 m | 1.87 m x 1.67 m |
| Second Level | Primary Bedroom | 4.21 m | 3.93 m | 4.21 m x 3.93 m |
| Second Level | Other | 1.82 m | 1.8 m | 1.82 m x 1.8 m |
| Second Level | Bathroom | 2.99 m | 1.82 m | 2.99 m x 1.82 m |
| Second Level | Bedroom | 3.37 m | 3.04 m | 3.37 m x 3.04 m |
| Second Level | Bedroom | 3.09 m | 2.76 m | 3.09 m x 2.76 m |
| Main Level | Foyer | 2.23 m | 2.08 m | 2.23 m x 2.08 m |
| Main Level | Bathroom | 1.77 m | 1.52 m | 1.77 m x 1.52 m |
| Main Level | Great Room | 7.31 m | 3.12 m | 7.31 m x 3.12 m |
| Main Level | Kitchen | 5.08 m | 2.66 m | 5.08 m x 2.66 m |
| Other | Other | 6.22 m | 2.99 m | 6.22 m x 2.99 m |
Utilities
| Cable | Available |
| Sewer | Available |
https://www.realtor.ca/real-estate/27762927/181-bandelier-way-s-ottawa-8211-stittsville-north
































