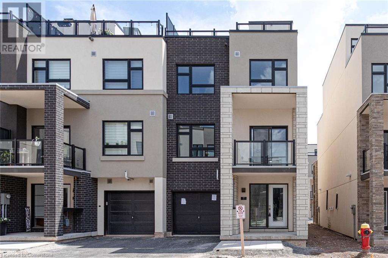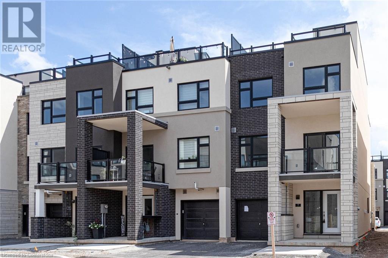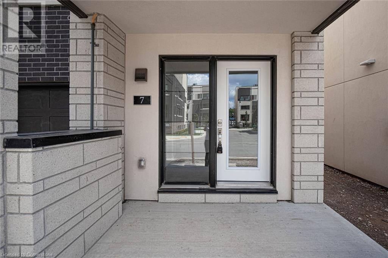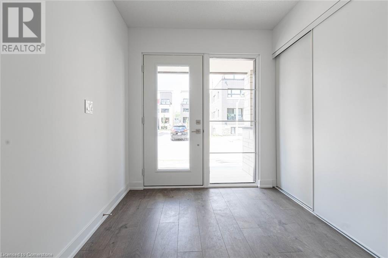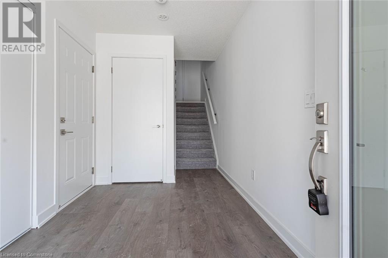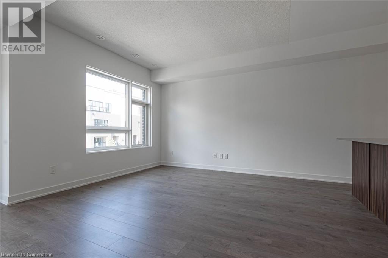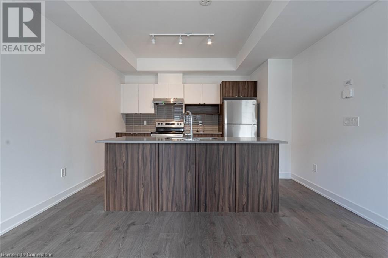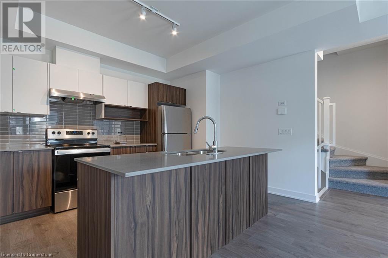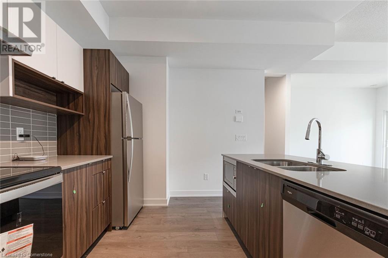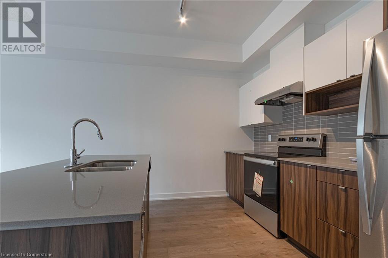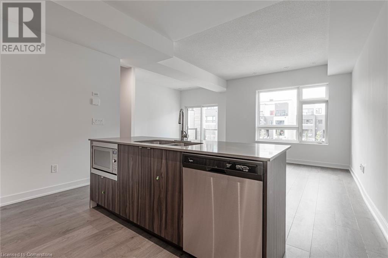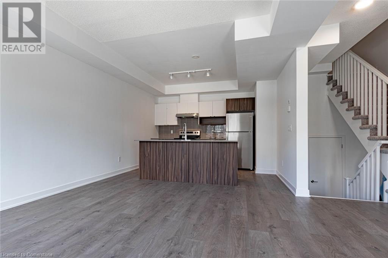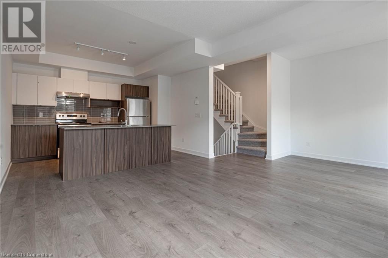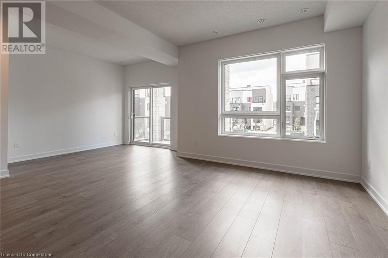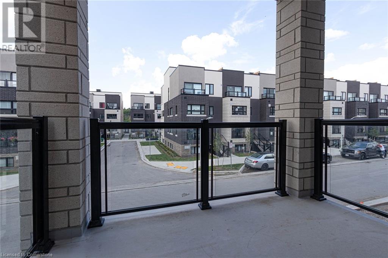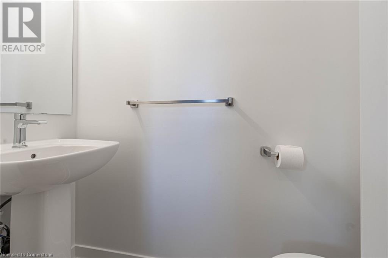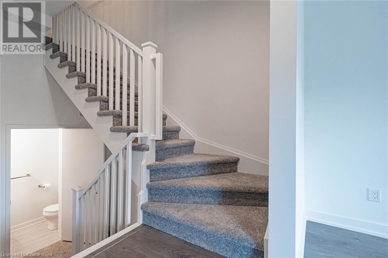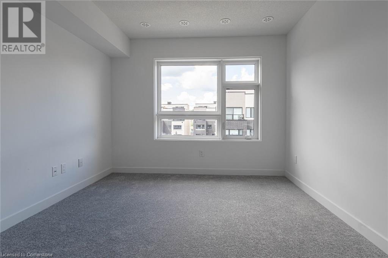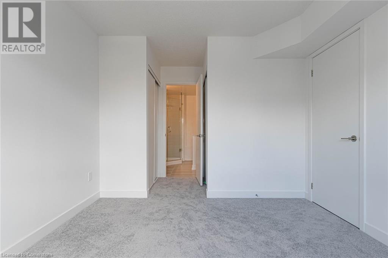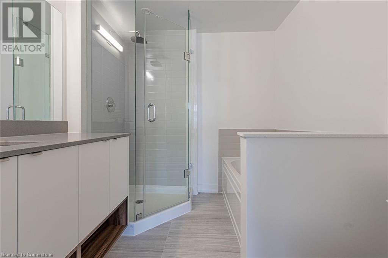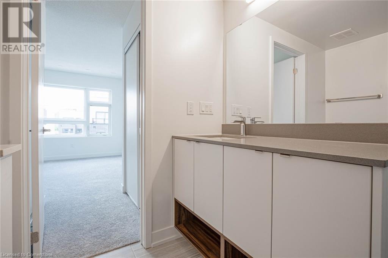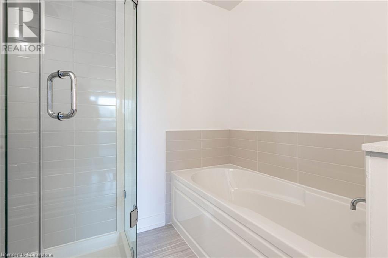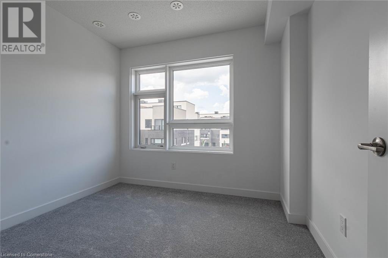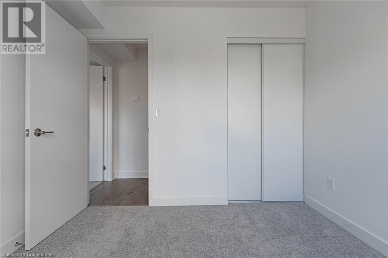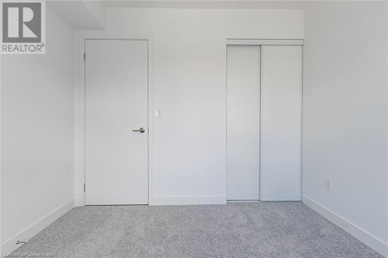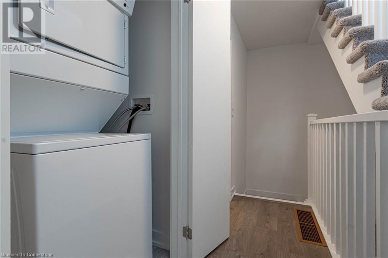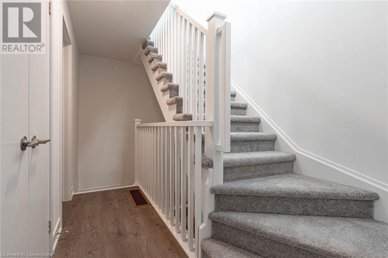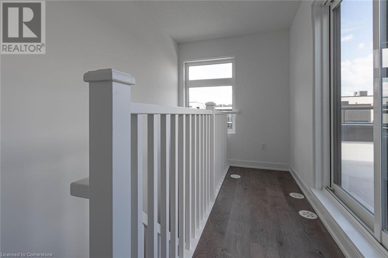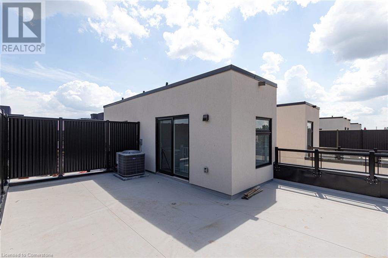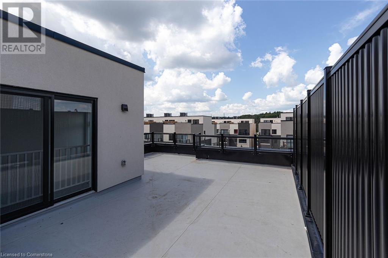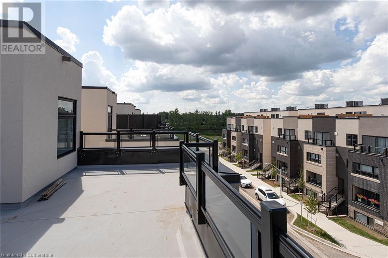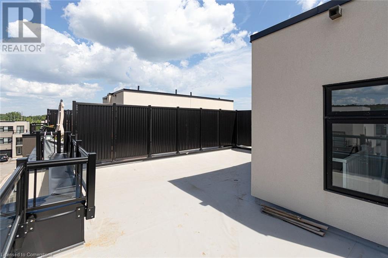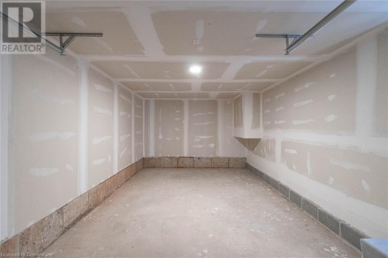1121 Cooke Boulevard Unit# 7 Burlington, Ontario L7T 4A8
Interested?
Contact us for more information
Nadia Hirmiz
Broker
2247 Rymal Rd. East #250b
Stoney Creek, Ontario L8J 2V8
$3,050 MonthlyInsurance, Property Management, Exterior Maintenance, Parking
This Beautiful 3 Storey Townhome, Offering 2 Bed/2.5 Bath. The G-Level Foyer With Double Closets And Garage Access Leads To The Open Concept Living/Dining Room, Quartz Counters In Kitchen, Island With Breakfast Bar, Dining Room With Walkout To The Balcony. At The Bedroom Level, You Will Find The Primary Bedroom With A Walk-In Closet And Private 5Pc Ensuite And The 2nd Bedroom With 4Pc Bath And Laundry, Enjoy The Amazing Oversized Private Rooftop Terrace. This House Is Conveniently Located Within Walking Distance To The Aldershot Go Station, With Tons Of Amenities Nearby, Including Shopping, Restaurants, Parks, Conservation Area, Burlington Golf & Country Club, And Easy Highway Access. (id:58576)
Property Details
| MLS® Number | 40686204 |
| Property Type | Single Family |
| AmenitiesNearBy | Schools |
| EquipmentType | Other |
| Features | Balcony, Automatic Garage Door Opener |
| ParkingSpaceTotal | 2 |
| RentalEquipmentType | Other |
Building
| BathroomTotal | 3 |
| BedroomsAboveGround | 2 |
| BedroomsTotal | 2 |
| Appliances | Dishwasher, Dryer, Refrigerator, Stove, Washer, Microwave Built-in, Garage Door Opener |
| ArchitecturalStyle | 3 Level |
| BasementType | None |
| ConstructedDate | 2021 |
| ConstructionStyleAttachment | Attached |
| CoolingType | Central Air Conditioning |
| ExteriorFinish | Brick |
| HalfBathTotal | 1 |
| HeatingFuel | Natural Gas |
| HeatingType | Forced Air |
| StoriesTotal | 3 |
| SizeInterior | 1450 Sqft |
| Type | Row / Townhouse |
| UtilityWater | Municipal Water |
Parking
| Attached Garage |
Land
| AccessType | Highway Access, Rail Access |
| Acreage | No |
| LandAmenities | Schools |
| Sewer | Municipal Sewage System |
| SizeTotalText | Unknown |
| ZoningDescription | Residential |
Rooms
| Level | Type | Length | Width | Dimensions |
|---|---|---|---|---|
| Second Level | 2pc Bathroom | Measurements not available | ||
| Second Level | Kitchen | 12'0'' x 7'10'' | ||
| Second Level | Dining Room | 17'0'' x 10'0'' | ||
| Second Level | Living Room | 17'0'' x 10'0'' | ||
| Third Level | Laundry Room | Measurements not available | ||
| Third Level | 4pc Bathroom | Measurements not available | ||
| Third Level | Bedroom | 9'5'' x 8'9'' | ||
| Third Level | 5pc Bathroom | Measurements not available | ||
| Third Level | Primary Bedroom | 12'5'' x 10'4'' | ||
| Lower Level | Foyer | Measurements not available |
https://www.realtor.ca/real-estate/27762654/1121-cooke-boulevard-unit-7-burlington


