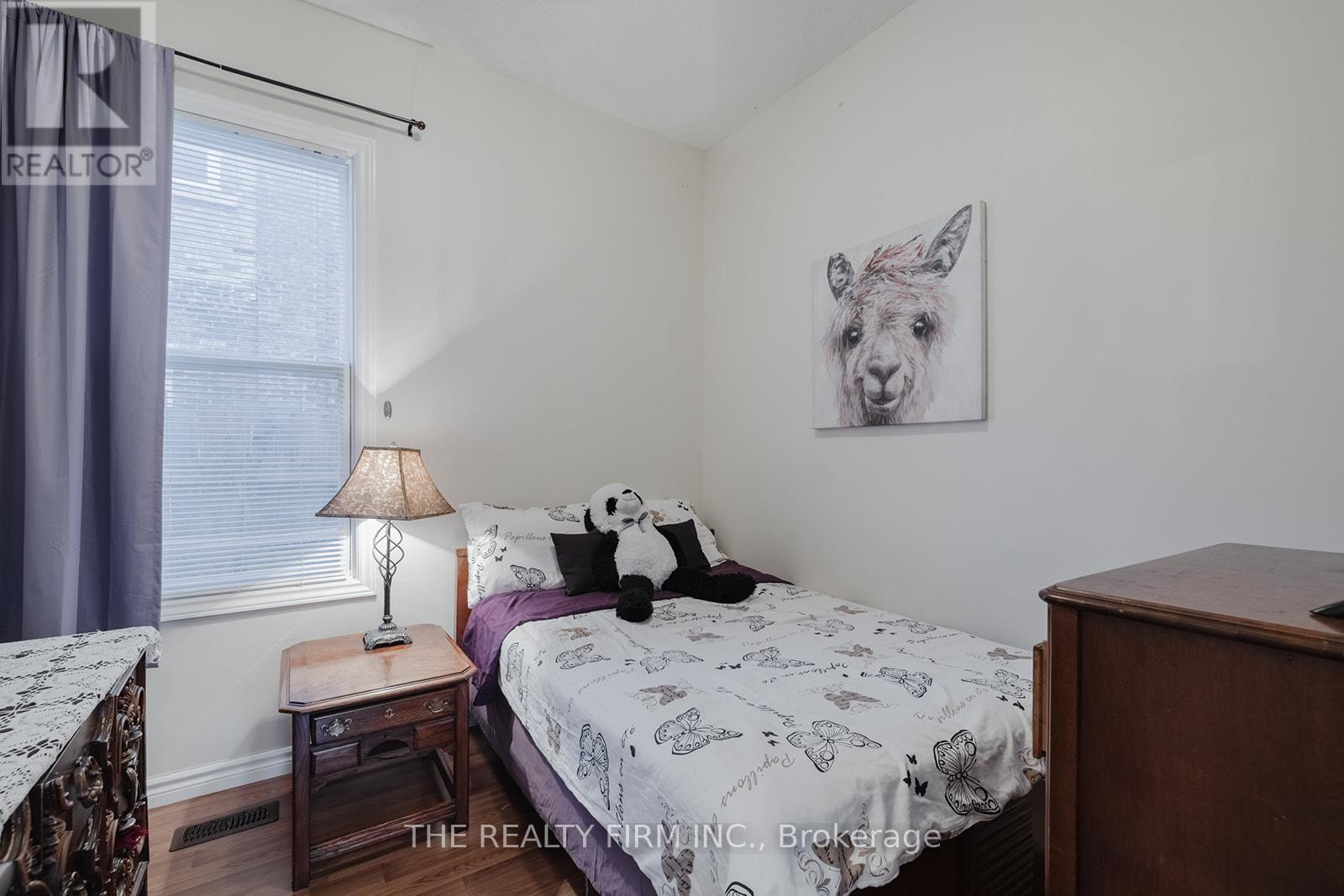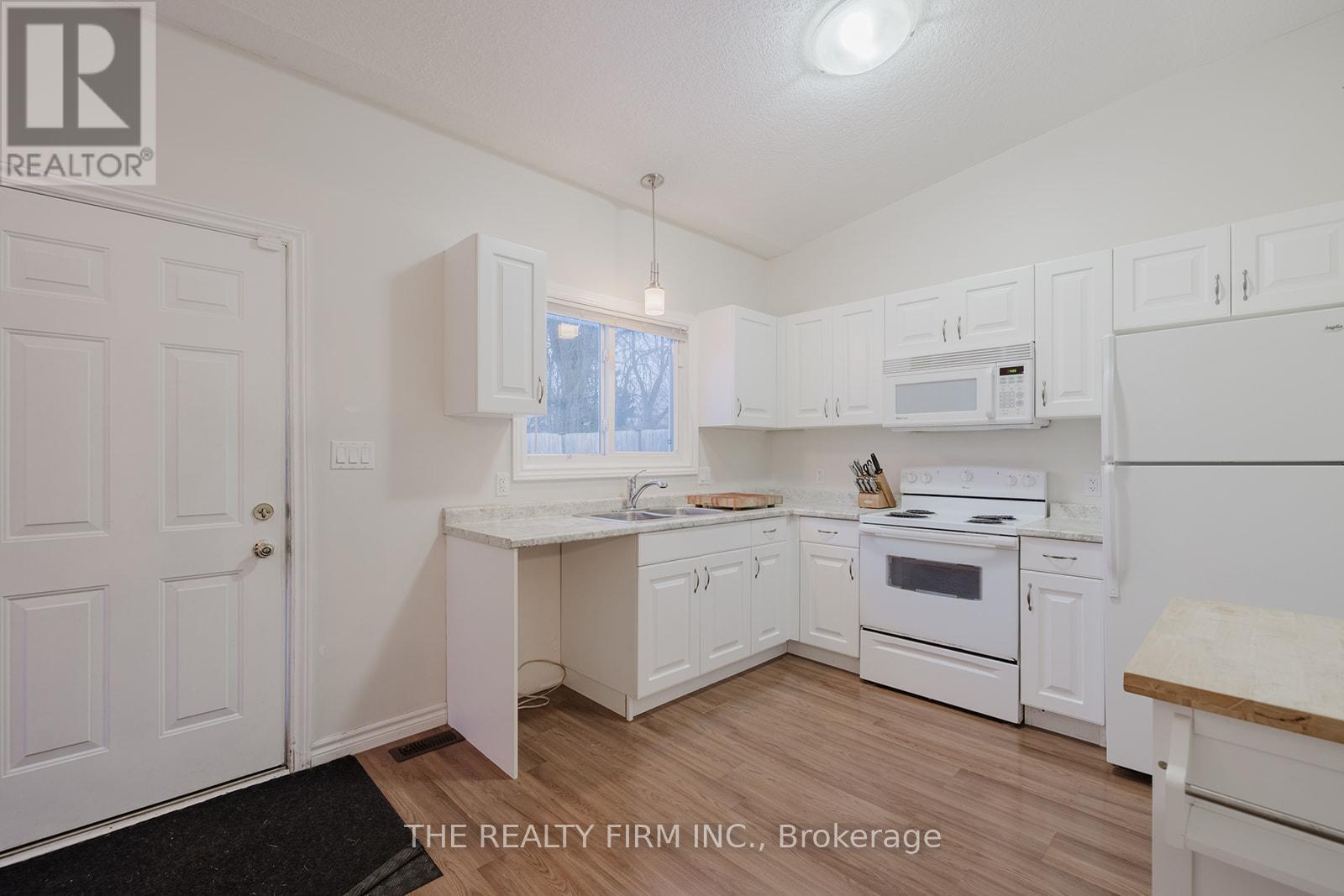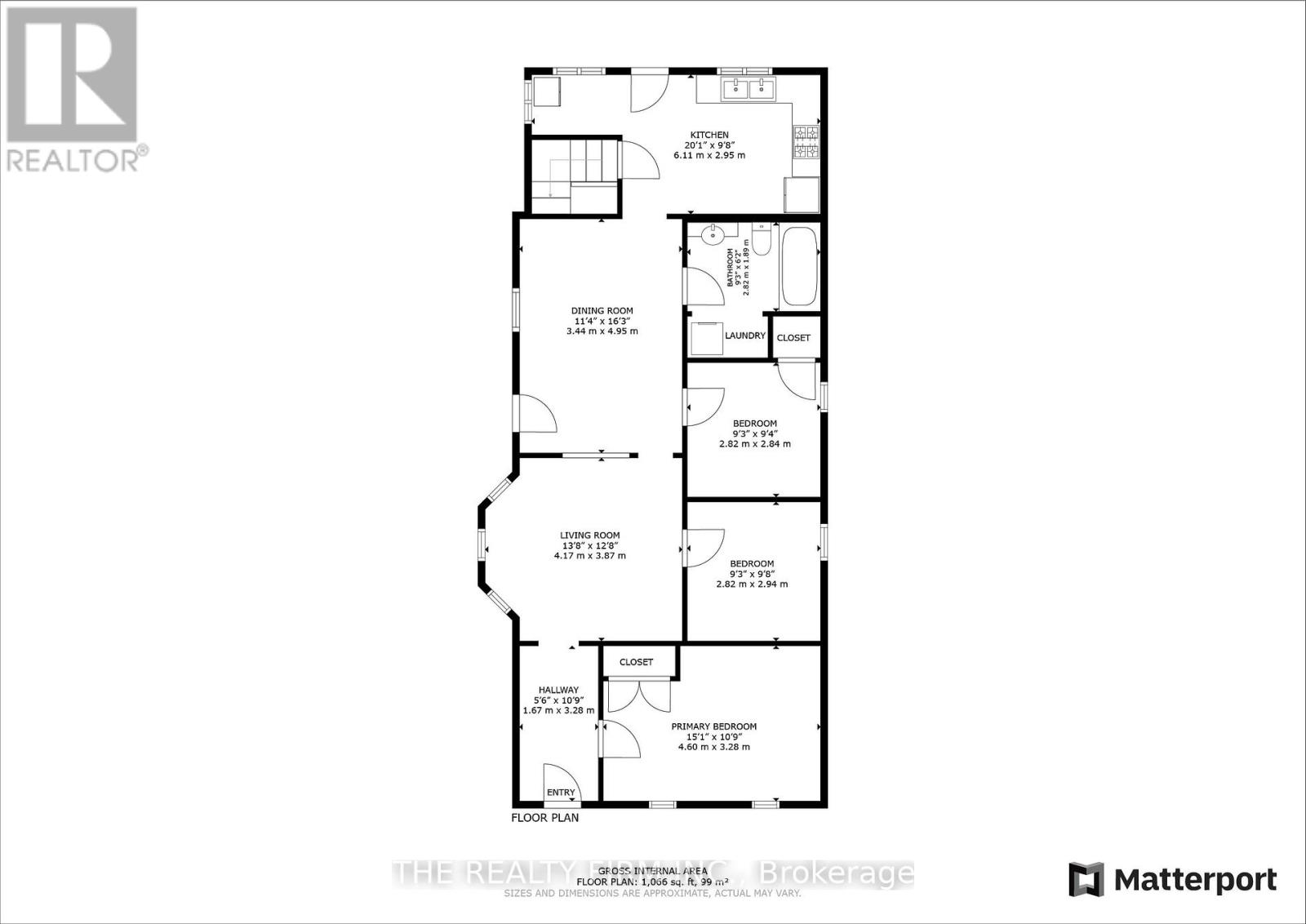104 Adelaide Street N London, Ontario N6B 3G6
Interested?
Contact us for more information
Brittany Landgren
Broker
Tiffany Dowker
Broker
$374,900
Welcome to 104 Adelaide St N! Discover this lovely 3-bedroom bungalow, ideally situated on a corner lot greeted by soaring 10-foot ceilings and an abundance of natural light streaming through tall windows. The thoughtfully crafted layout includes a modern kitchen, a full 4-piece bathroom, and the added convenience of main-floor laundry with a brand-new washer and dryer (2023). This property adapts to your needs; perfect for a young couple, those seeking one-floor living, or savvy investors. Major updates and improvements since 2013 ensure peace of mind and modern living, including upgraded electrical and plumbing, furnace, insulation, durable 30-year shingles, refreshed exterior siding, eaves, soffits, fascia, downspouts, and drywall. Additional features include a new water line to the road and a south-side fence for added privacy (2023) and 2 new front windows (2024). With three parking spaces and a detached garage, this home balances practicality and style. Located close to downtown, amenities, and bus routes, it offers unmatched convenience for personal living or as a promising, low maintenance investment opportunity. Quick closing available! (id:58576)
Property Details
| MLS® Number | X11905011 |
| Property Type | Single Family |
| Community Name | East L |
| AmenitiesNearBy | Schools, Public Transit, Park, Place Of Worship, Hospital |
| EquipmentType | Water Heater |
| Features | Flat Site, Lighting, Carpet Free |
| ParkingSpaceTotal | 3 |
| RentalEquipmentType | Water Heater |
| Structure | Porch |
Building
| BathroomTotal | 1 |
| BedroomsAboveGround | 3 |
| BedroomsTotal | 3 |
| Appliances | Water Heater, Dryer, Microwave, Range, Refrigerator, Stove, Washer |
| ArchitecturalStyle | Bungalow |
| BasementType | Partial |
| ConstructionStyleAttachment | Detached |
| CoolingType | Central Air Conditioning |
| ExteriorFinish | Vinyl Siding |
| FireProtection | Smoke Detectors |
| FlooringType | Laminate, Tile |
| FoundationType | Brick |
| HeatingFuel | Natural Gas |
| HeatingType | Forced Air |
| StoriesTotal | 1 |
| SizeInterior | 1099.9909 - 1499.9875 Sqft |
| Type | House |
| UtilityWater | Municipal Water |
Parking
| Detached Garage |
Land
| Acreage | No |
| LandAmenities | Schools, Public Transit, Park, Place Of Worship, Hospital |
| LandscapeFeatures | Landscaped |
| Sewer | Sanitary Sewer |
| SizeDepth | 107 Ft ,8 In |
| SizeFrontage | 33 Ft |
| SizeIrregular | 33 X 107.7 Ft |
| SizeTotalText | 33 X 107.7 Ft|under 1/2 Acre |
| SurfaceWater | River/stream |
| ZoningDescription | R3-1 |
Rooms
| Level | Type | Length | Width | Dimensions |
|---|---|---|---|---|
| Basement | Utility Room | 4.66 m | 3.13 m | 4.66 m x 3.13 m |
| Main Level | Foyer | 3.28 m | 1.67 m | 3.28 m x 1.67 m |
| Main Level | Living Room | 4.17 m | 3.87 m | 4.17 m x 3.87 m |
| Main Level | Dining Room | 3.44 m | 4.95 m | 3.44 m x 4.95 m |
| Main Level | Kitchen | 6.11 m | 2.95 m | 6.11 m x 2.95 m |
| Main Level | Bathroom | 2.82 m | 1.89 m | 2.82 m x 1.89 m |
| Main Level | Primary Bedroom | 4.6 m | 3.28 m | 4.6 m x 3.28 m |
| Main Level | Bedroom | 2.82 m | 2.94 m | 2.82 m x 2.94 m |
| Main Level | Bedroom | 2.82 m | 2.94 m | 2.82 m x 2.94 m |
Utilities
| Cable | Available |
| Sewer | Installed |
https://www.realtor.ca/real-estate/27762220/104-adelaide-street-n-london-east-l





























