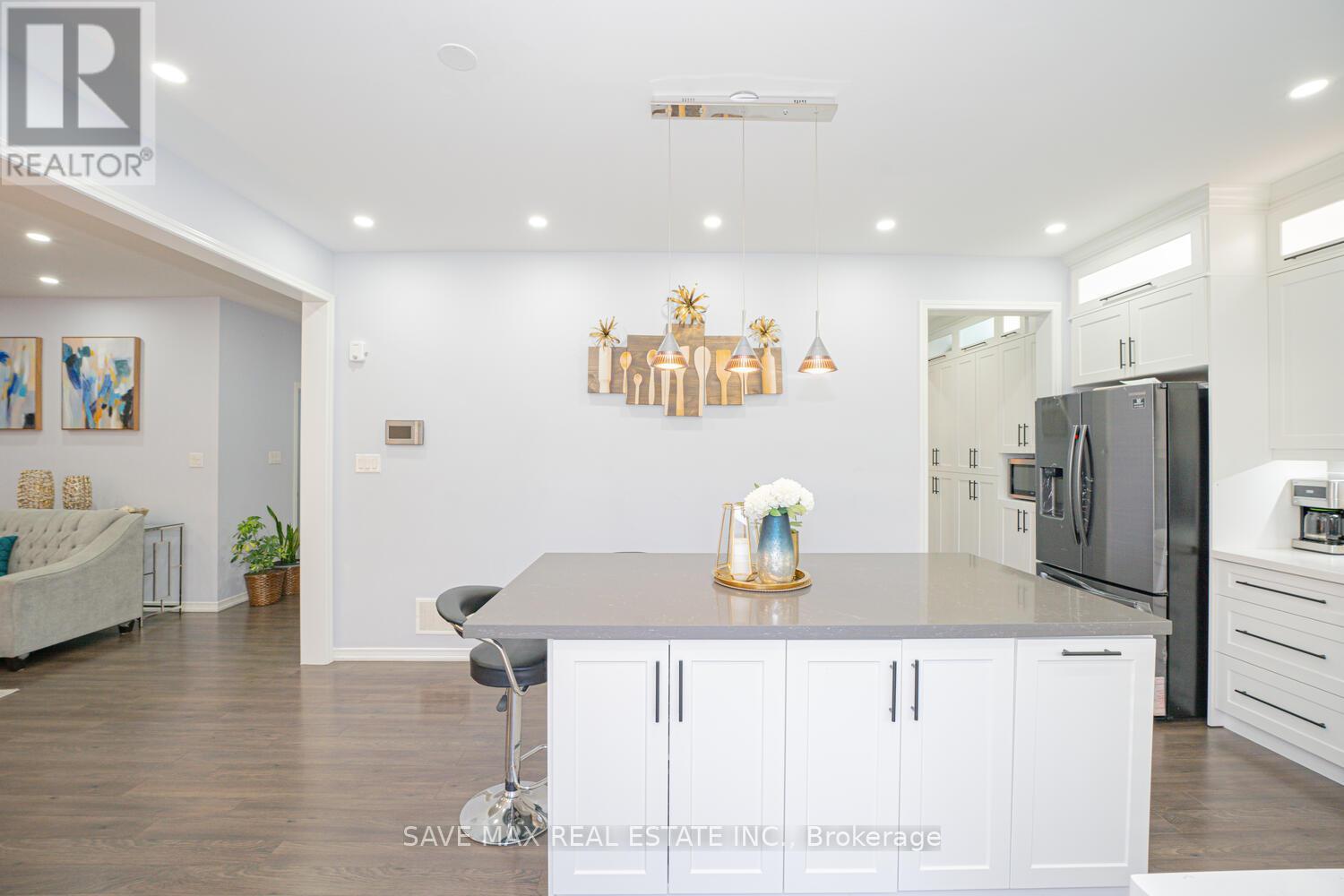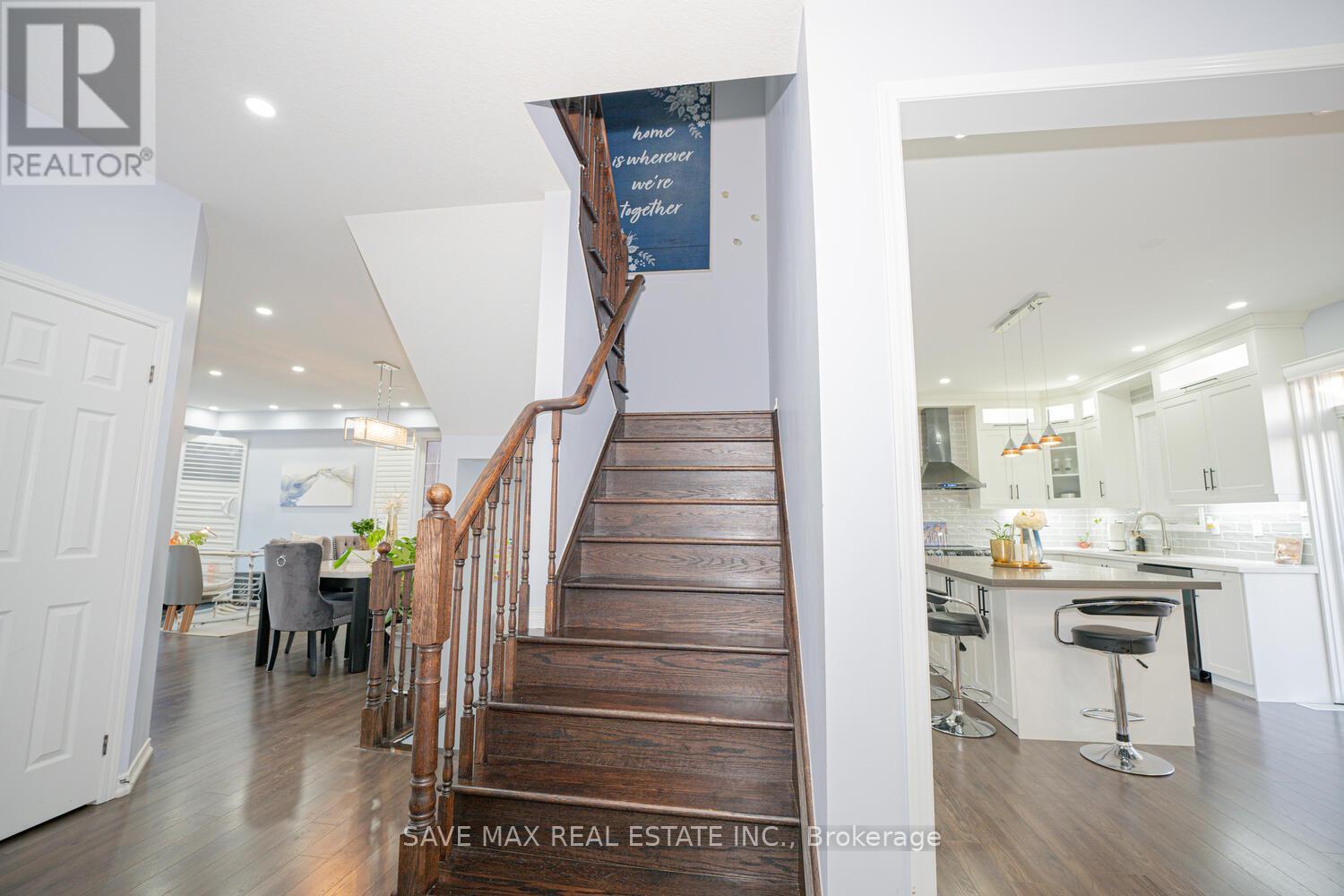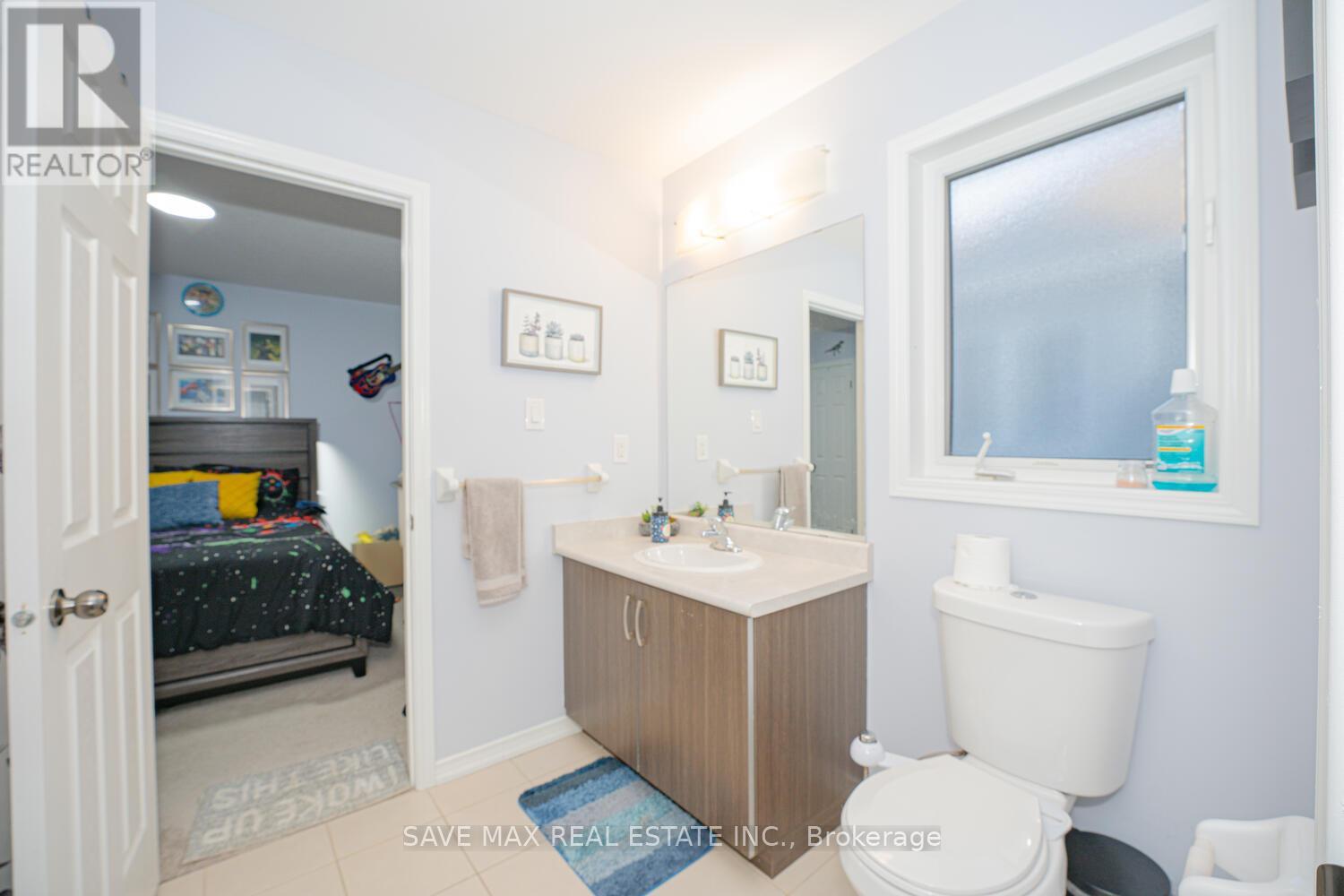51 Burgess Crescent Brantford, Ontario N3T 5L5
Interested?
Contact us for more information
Raman Dua
Broker of Record
1550 Enterprise Rd #305
Mississauga, Ontario L4W 4P4
Kavi Sharma
Salesperson
1550 Enterprise Rd #305
Mississauga, Ontario L4W 4P4
$999,999
An Exquisite Masterpiece, Vastu compliant! Approx. 4000 sq. ft. total living space Stunning double car garage detached house welcomes to open foyer with separate living and dining place. Chef's kitchen with extended kitchen cabinets, pot lights in the cabinets, centre island, open concept design with connecting to living room that offers feature wall,huge windows. Pot lights throughout the main floor. Upstairs boasts 5 bedroom with 3 full bathrooms. Huge master bedroom with his/her closets and 4pc ensuite. 4 Bedrooms are connecting to semi ensuite. Perfect for larger families. Legal two plus den finished basement with two full bathrooms got you covered for your mortgage expenses. 132 ft deep lot offers you huge backyard with lovely gazebo to spend your evenings with family. Minutes to hwy 403, Costco, and all other amenities. Dont wait, this will not last long. (id:58576)
Property Details
| MLS® Number | X11904949 |
| Property Type | Single Family |
| AmenitiesNearBy | Public Transit, Schools |
| ParkingSpaceTotal | 6 |
Building
| BathroomTotal | 6 |
| BedroomsAboveGround | 5 |
| BedroomsBelowGround | 2 |
| BedroomsTotal | 7 |
| Appliances | Blinds, Humidifier, Water Softener |
| BasementDevelopment | Finished |
| BasementType | N/a (finished) |
| ConstructionStyleAttachment | Detached |
| CoolingType | Central Air Conditioning |
| ExteriorFinish | Brick |
| FlooringType | Laminate |
| HalfBathTotal | 1 |
| HeatingFuel | Natural Gas |
| HeatingType | Forced Air |
| StoriesTotal | 2 |
| SizeInterior | 2499.9795 - 2999.975 Sqft |
| Type | House |
| UtilityWater | Municipal Water |
Parking
| Attached Garage |
Land
| Acreage | No |
| LandAmenities | Public Transit, Schools |
| Sewer | Sanitary Sewer |
| SizeDepth | 132 Ft |
| SizeFrontage | 43 Ft ,10 In |
| SizeIrregular | 43.9 X 132 Ft |
| SizeTotalText | 43.9 X 132 Ft |
Rooms
| Level | Type | Length | Width | Dimensions |
|---|---|---|---|---|
| Second Level | Primary Bedroom | 3.96 m | 6.53 m | 3.96 m x 6.53 m |
| Second Level | Bedroom 2 | 3.96 m | 4.57 m | 3.96 m x 4.57 m |
| Second Level | Bedroom 3 | 5.11 m | 3.23 m | 5.11 m x 3.23 m |
| Second Level | Bedroom 4 | 3.73 m | 3.2 m | 3.73 m x 3.2 m |
| Second Level | Bedroom 5 | 3.23 m | 3.96 m | 3.23 m x 3.96 m |
| Basement | Bedroom | 3.78 m | 4.72 m | 3.78 m x 4.72 m |
| Basement | Bedroom 2 | 2.59 m | 3.07 m | 2.59 m x 3.07 m |
| Main Level | Living Room | 2.87 m | 2.44 m | 2.87 m x 2.44 m |
| Main Level | Kitchen | 2.74 m | 3.89 m | 2.74 m x 3.89 m |
| Main Level | Eating Area | 3.05 m | 3.89 m | 3.05 m x 3.89 m |
| Main Level | Family Room | 4.93 m | 4.95 m | 4.93 m x 4.95 m |
| Other | Dining Room | 5 m | 3.96 m | 5 m x 3.96 m |
Utilities
| Cable | Available |
| Sewer | Available |
https://www.realtor.ca/real-estate/27762112/51-burgess-crescent-brantford










































