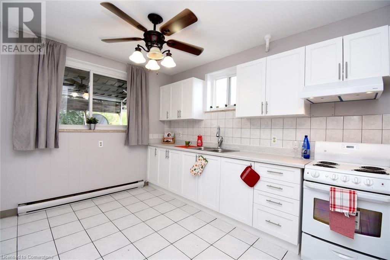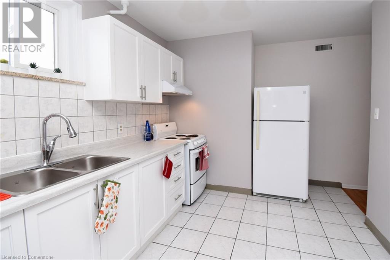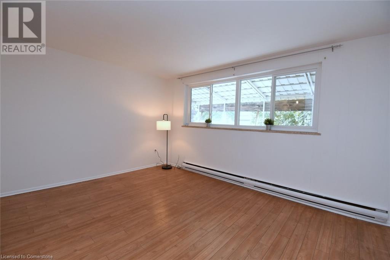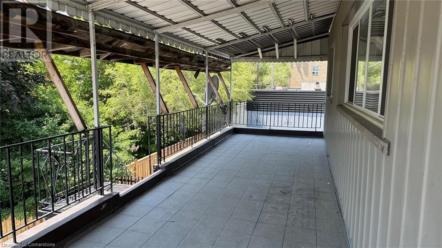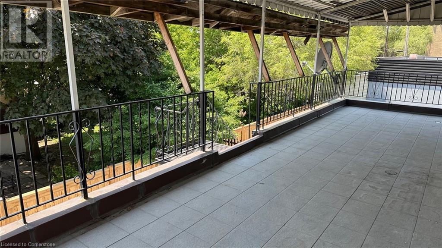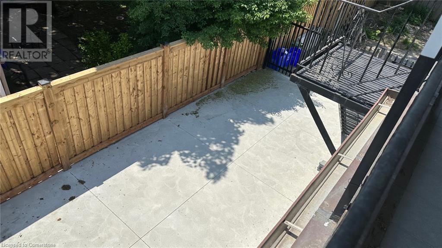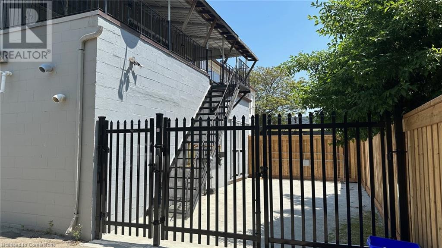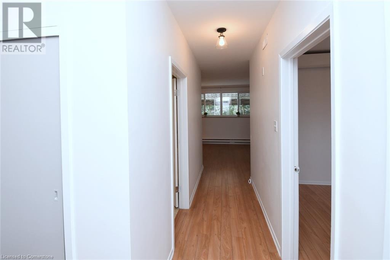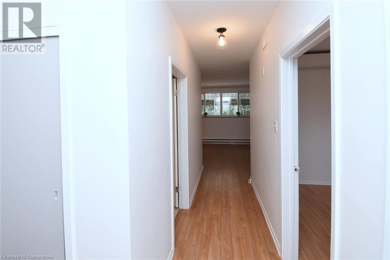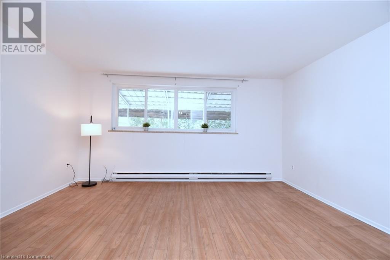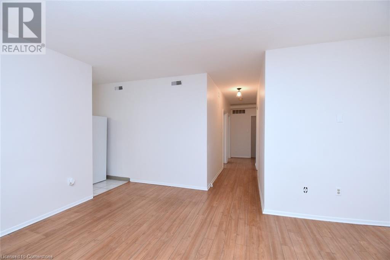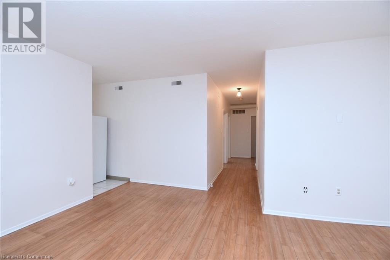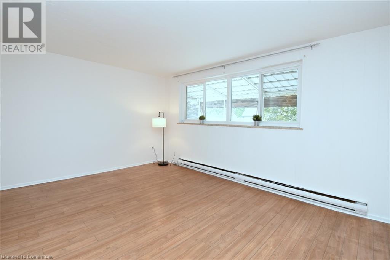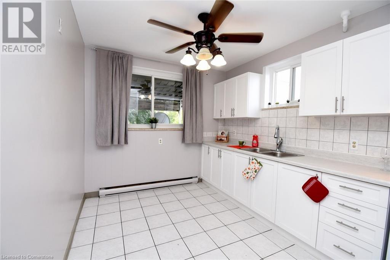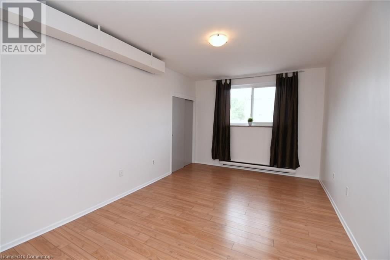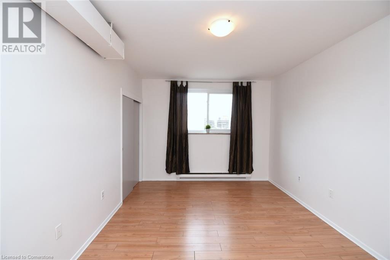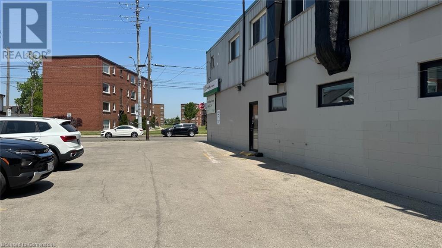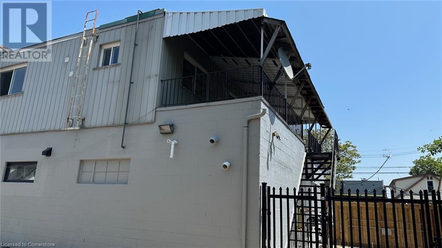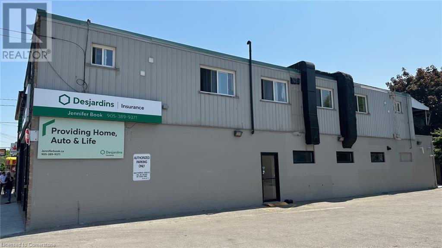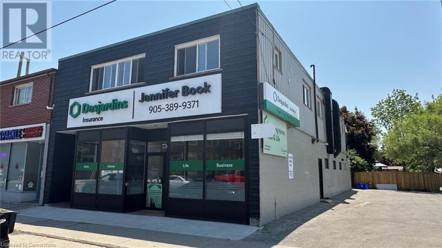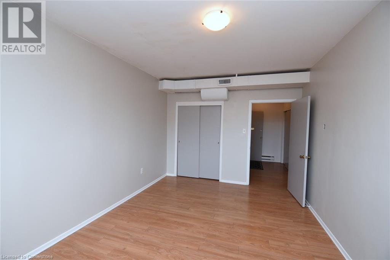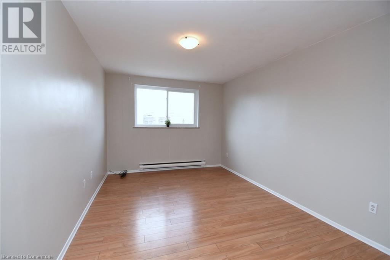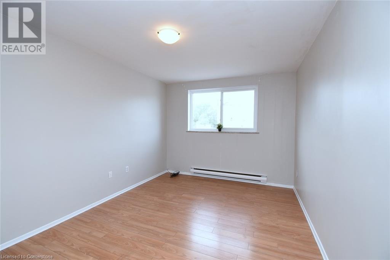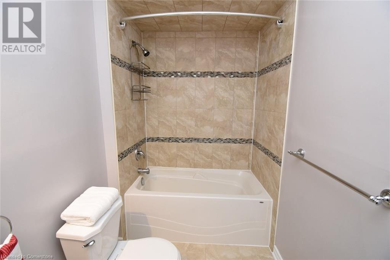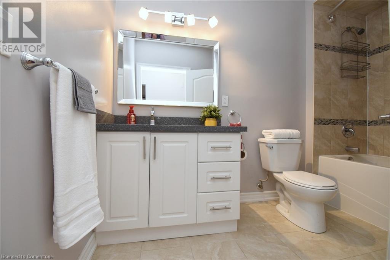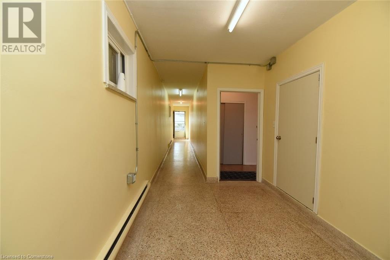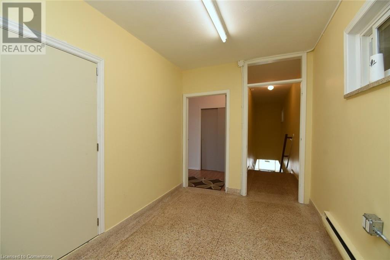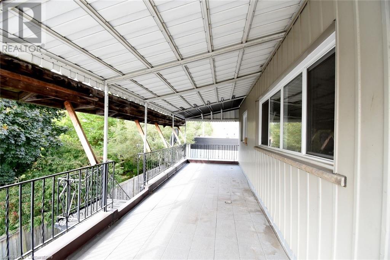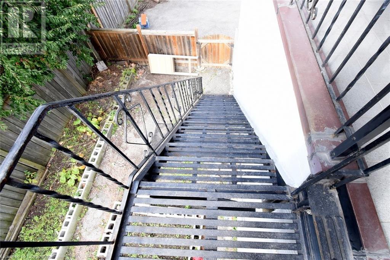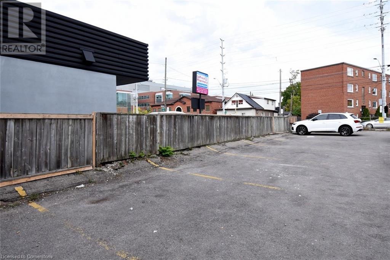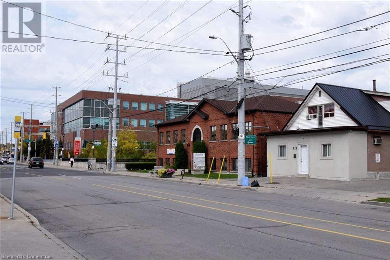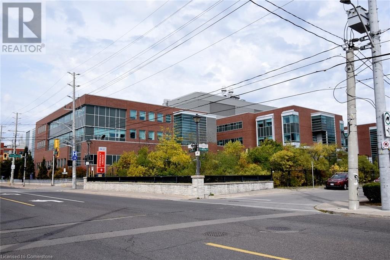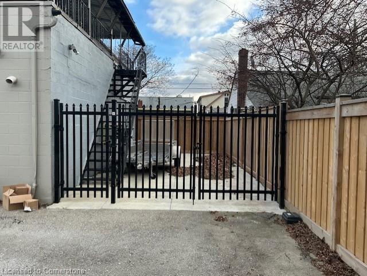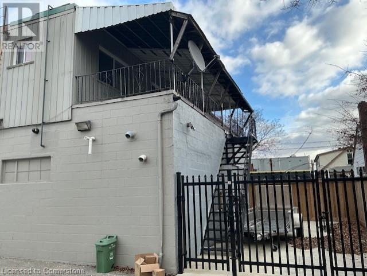776 Concession Street Unit# 201 Hamilton, Ontario L8V 1C8
Interested?
Contact us for more information
Peter Vandendool
Salesperson
Unit 101 1595 Upper James St.
Hamilton, Ontario L9B 0H7
Carrie Misener
Salesperson
Unit 101 1595 Upper James St.
Hamilton, Ontario L9B 0H7
$2,250 MonthlyHeat
Large 950 sq. ft. 2 bedroom apartment with an awesome 250 sq’ south-facing covered balcony just one block east of Juravinski Hospital. Located directly on trendy up-and-coming Concession Street featuring restaurants, the Escarpment, walking trails & public transit. Features include: in-suite laundry; updated bathroom; appliances; newly added secure concrete courtyard with BBQ area and secure bike storage; private parking space; private entrance; forced-air heating and central air conditioning. Applicants to provide a completed lease application, credit report, employment verification, 1st and last month’s rent and references. Successful candidate to provide proof of tenant insurance. $2,250/mth includes heat. Tenant responsible for electricity, water, sewer and internet/cable. Please no smoking or pets. Photos are from previous Listing. (id:58576)
Property Details
| MLS® Number | 40687111 |
| Property Type | Single Family |
| AmenitiesNearBy | Hospital, Park, Place Of Worship, Public Transit, Schools, Shopping |
| Features | Southern Exposure, Balcony, No Pet Home |
| ParkingSpaceTotal | 1 |
Building
| BathroomTotal | 1 |
| BedroomsAboveGround | 2 |
| BedroomsTotal | 2 |
| Appliances | Dryer, Refrigerator, Stove, Washer |
| BasementType | None |
| ConstructionStyleAttachment | Attached |
| CoolingType | Central Air Conditioning |
| ExteriorFinish | Brick |
| HeatingFuel | Natural Gas |
| HeatingType | Forced Air |
| StoriesTotal | 1 |
| SizeInterior | 950 Sqft |
| Type | Apartment |
| UtilityWater | Municipal Water |
Land
| Acreage | No |
| LandAmenities | Hospital, Park, Place Of Worship, Public Transit, Schools, Shopping |
| Sewer | Municipal Sewage System |
| SizeDepth | 100 Ft |
| SizeFrontage | 70 Ft |
| SizeTotalText | Under 1/2 Acre |
| ZoningDescription | C2 |
Rooms
| Level | Type | Length | Width | Dimensions |
|---|---|---|---|---|
| Main Level | 4pc Bathroom | Measurements not available | ||
| Main Level | Bedroom | 15'0'' x 10'7'' | ||
| Main Level | Bedroom | 15'9'' x 10'7'' | ||
| Main Level | Kitchen | 14'1'' x 9'2'' | ||
| Main Level | Living Room | 15'10'' x 11'8'' |
https://www.realtor.ca/real-estate/27761782/776-concession-street-unit-201-hamilton


