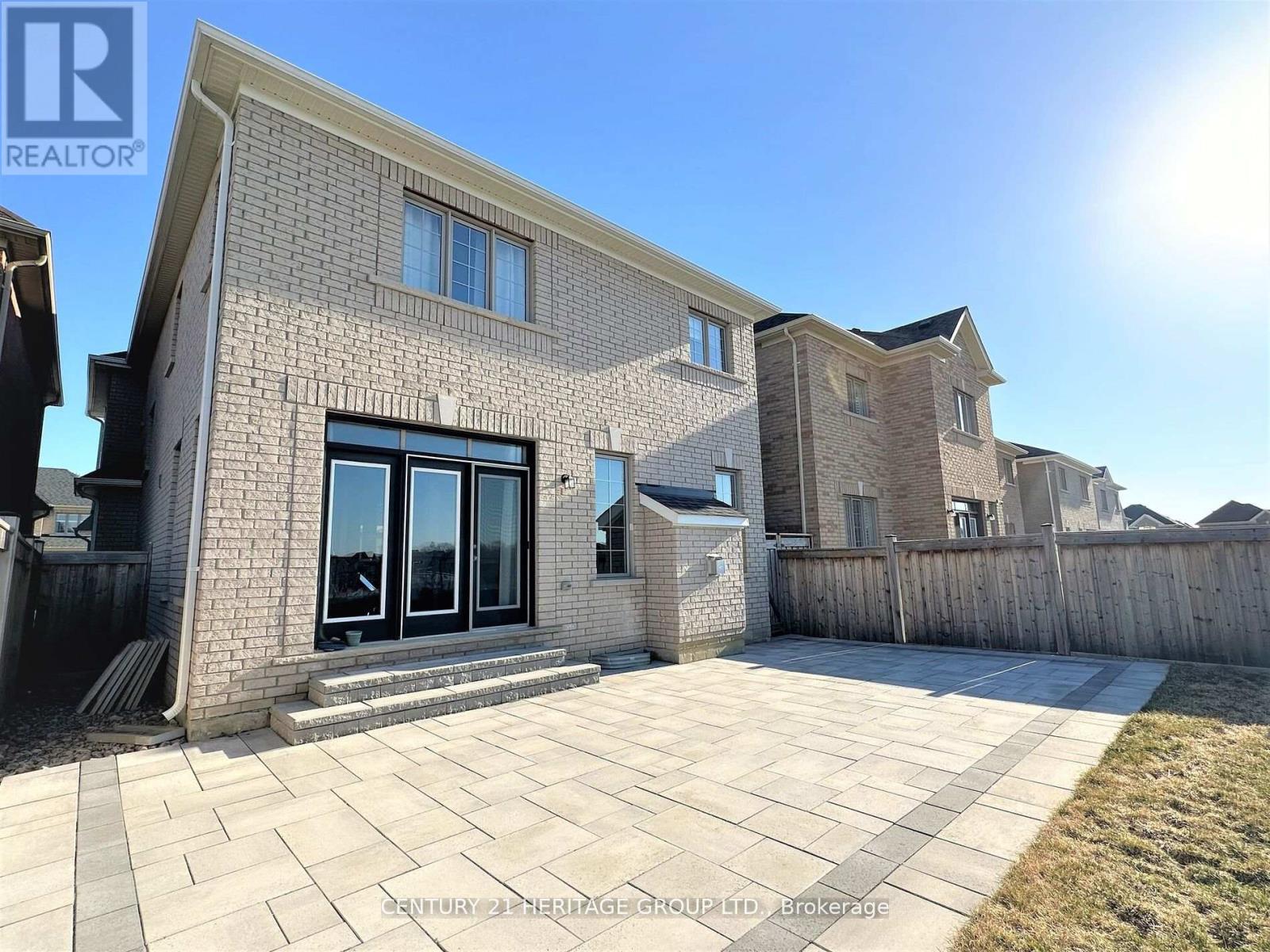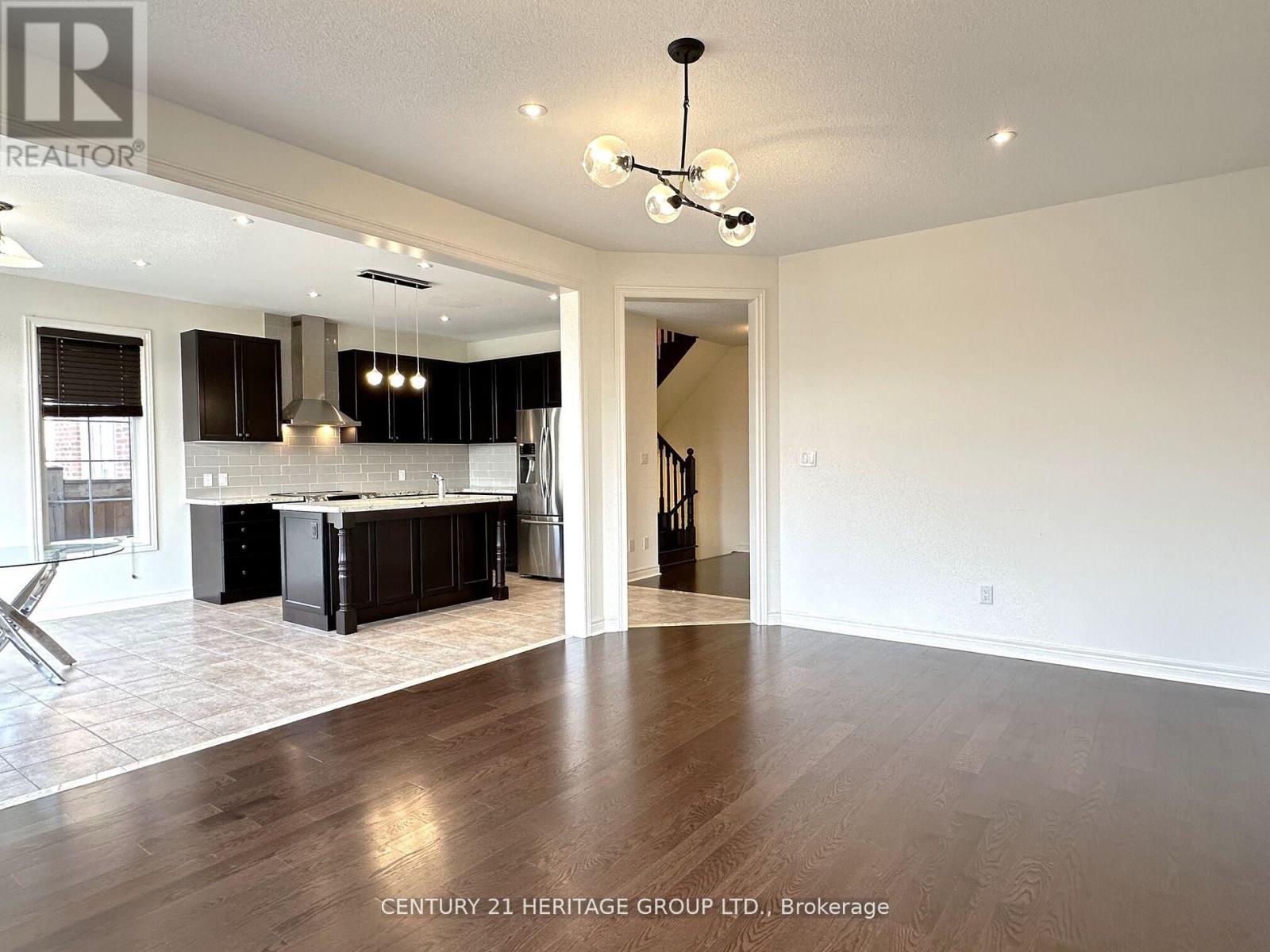46 Peter Miller Street Aurora, Ontario L4G 7C4
Interested?
Contact us for more information
Danny Lin
Salesperson
11160 Yonge St # 3 & 7
Richmond Hill, Ontario L4S 1H5
$4,200 Monthly
Prestigious 4 Bedroom 3.5 Bath Over 2800 Sq. Ft. Detached Home Located In Aurora's Most SoughtAfter Neighbourhood At Leslie/Wellington. Close To Highway 404, Go Bus, Shopping Plazas And ManyAmenities. Features 9 Ft Ceiling On Main, Hardwood Floors Thru-Out, Oak Staircase, Open ConceptKitchen W/ Island + Granite Countertop, Master Bed W/ 5 Pc Ensuite, Bathrooms With QuartzCountertops, Pot Lights, Interlock Backyard, & Up To 6 Parking Spots. **** EXTRAS **** S/S Fridge, Stove, Dishwasher, Rangehood. Washer & Dryer, Central A/C, 2 Garage Door Opener, AllLight Fixtures, Window Coverings. (id:58576)
Property Details
| MLS® Number | N11904644 |
| Property Type | Single Family |
| Community Name | Rural Aurora |
| ParkingSpaceTotal | 6 |
Building
| BathroomTotal | 4 |
| BedroomsAboveGround | 4 |
| BedroomsTotal | 4 |
| Appliances | Garage Door Opener Remote(s) |
| BasementDevelopment | Unfinished |
| BasementType | N/a (unfinished) |
| ConstructionStyleAttachment | Detached |
| CoolingType | Central Air Conditioning |
| ExteriorFinish | Brick |
| FireplacePresent | Yes |
| FlooringType | Hardwood, Ceramic |
| FoundationType | Poured Concrete |
| HalfBathTotal | 1 |
| HeatingFuel | Natural Gas |
| HeatingType | Forced Air |
| StoriesTotal | 2 |
| SizeInterior | 2499.9795 - 2999.975 Sqft |
| Type | House |
| UtilityWater | Municipal Water |
Parking
| Garage |
Land
| Acreage | No |
| FenceType | Fenced Yard |
| Sewer | Sanitary Sewer |
Rooms
| Level | Type | Length | Width | Dimensions |
|---|---|---|---|---|
| Second Level | Primary Bedroom | 5.18 m | 4.55 m | 5.18 m x 4.55 m |
| Second Level | Bedroom 2 | 4.57 m | 5.12 m | 4.57 m x 5.12 m |
| Second Level | Bedroom 3 | 3.65 m | 3.35 m | 3.65 m x 3.35 m |
| Second Level | Bedroom 4 | 3.35 m | 3.35 m | 3.35 m x 3.35 m |
| Ground Level | Living Room | 5.36 m | 3.35 m | 5.36 m x 3.35 m |
| Ground Level | Dining Room | 5.36 m | 3.25 m | 5.36 m x 3.25 m |
| Ground Level | Family Room | 5.48 m | 3.82 m | 5.48 m x 3.82 m |
| Ground Level | Kitchen | 3.84 m | 3.35 m | 3.84 m x 3.35 m |
| Ground Level | Eating Area | 3.84 m | 3.35 m | 3.84 m x 3.35 m |
https://www.realtor.ca/real-estate/27761516/46-peter-miller-street-aurora-rural-aurora




























