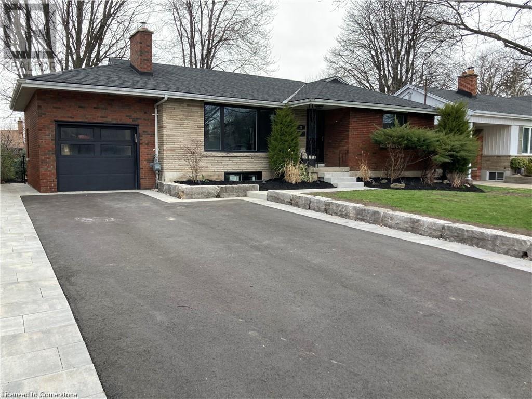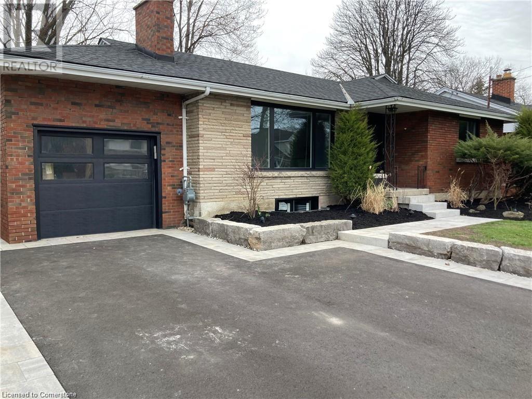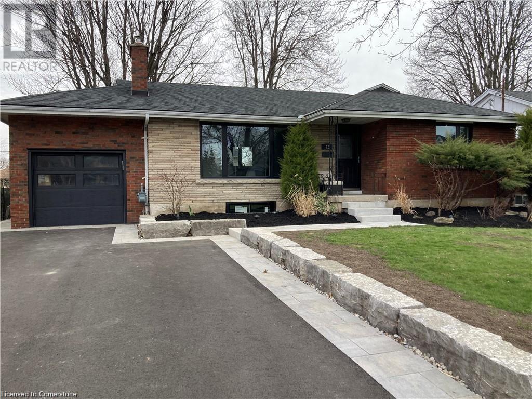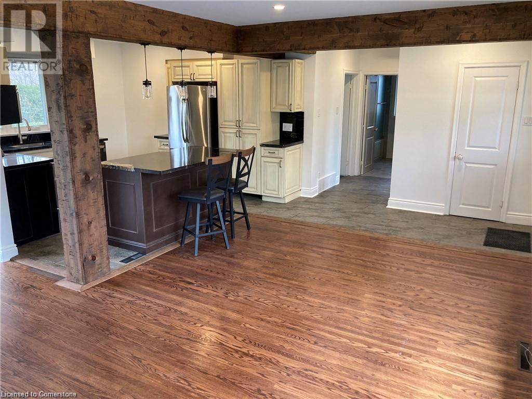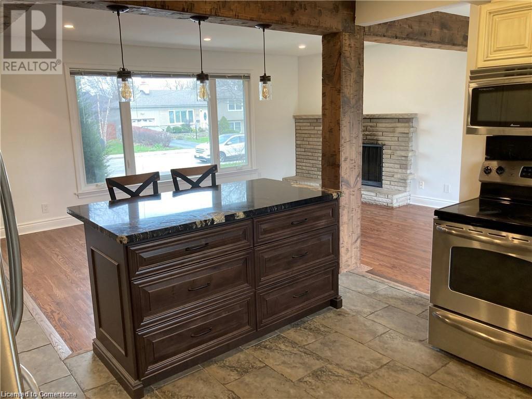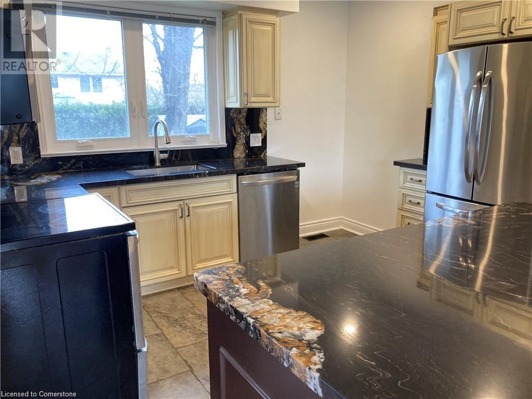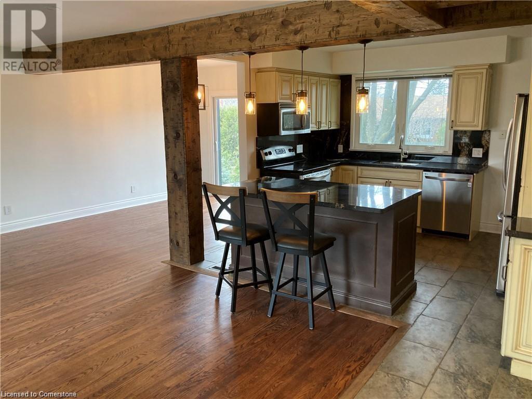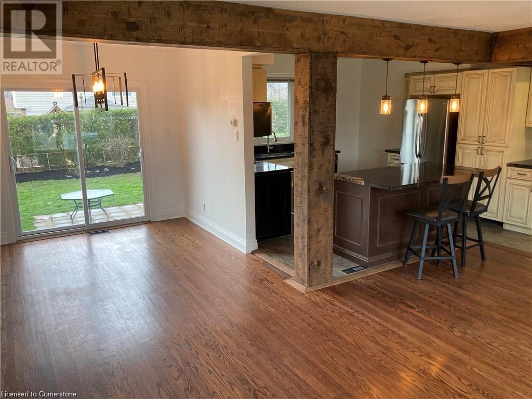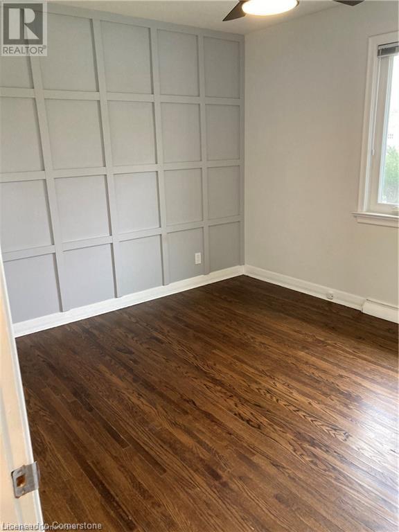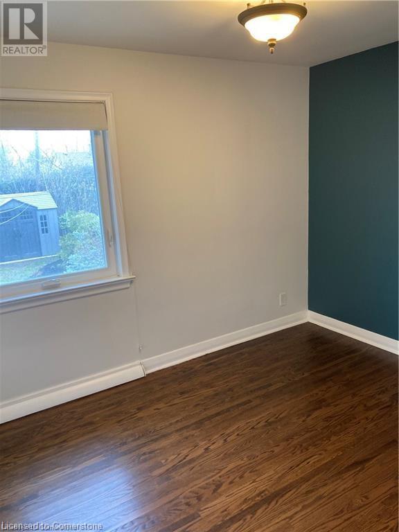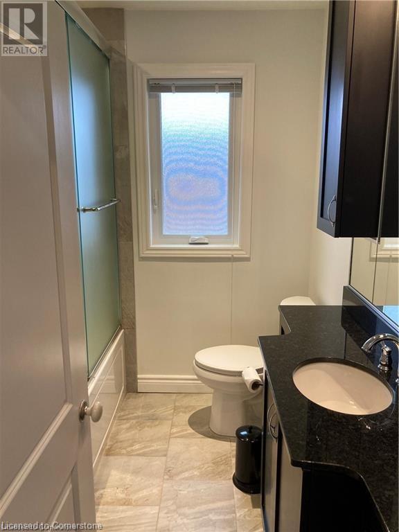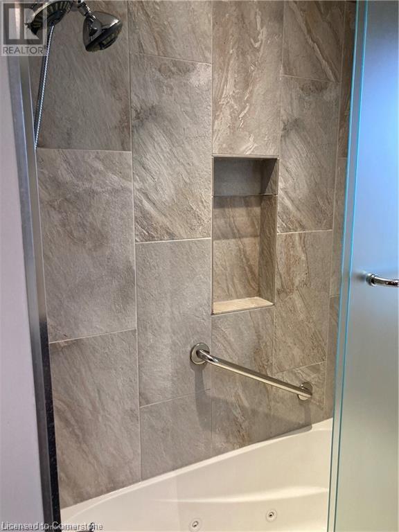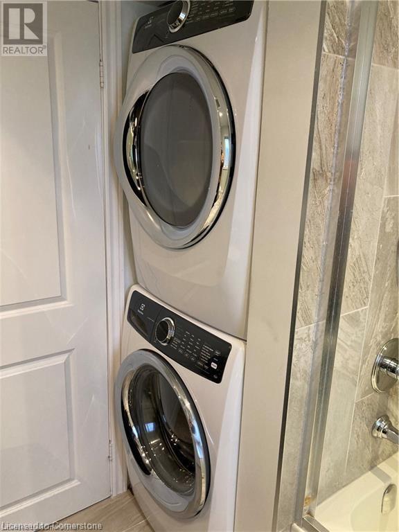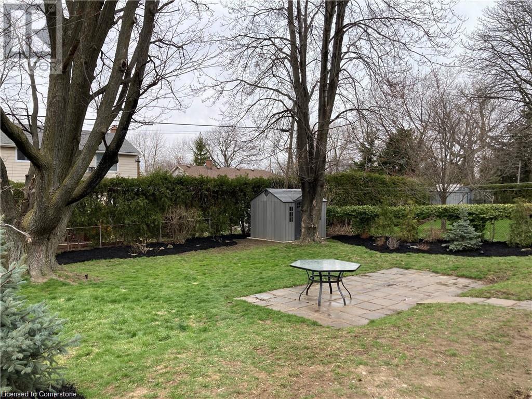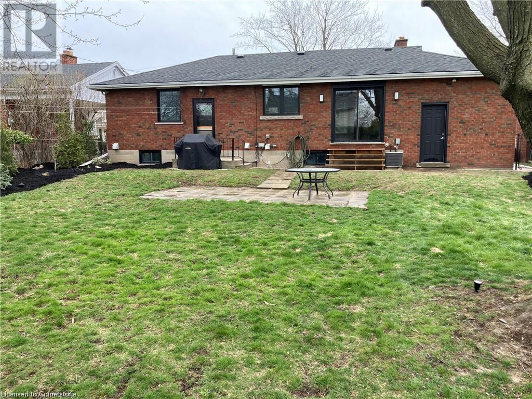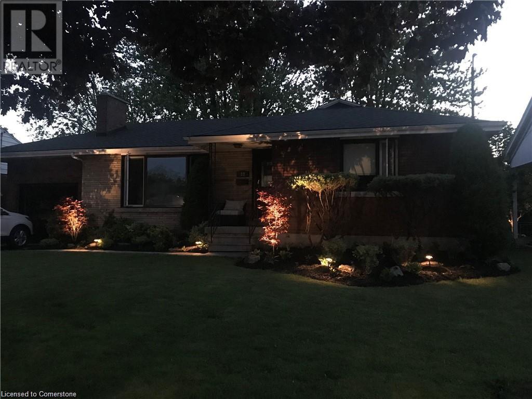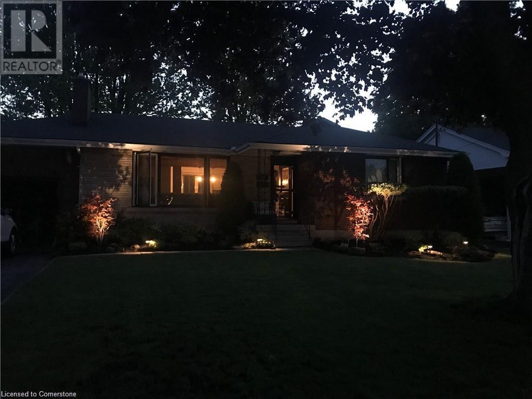22 Sherwood Rise Unit# 1 Hamilton, Ontario L8T 1N8
Interested?
Contact us for more information
Rod Frank
Salesperson
#101b-1595 Upper James Street
Hamilton, Ontario L9B 0H7
Ben Frank
Broker of Record
1595 Upper James St. Unit 101d
Hamilton, Ontario L9B 0H7
$2,695 Monthly
Legal Duplex, Main floor unit only. UTILITIES INCLUDED. Beautiful unit in great Sherwood neighbourhood. Open concept main level with hardwood floors, granite counters, stainless steel appliances, and kitchen island perfect for entertaining. Includes private use of single garage with automatic garage door opener. Two good sized bedrooms, updated bathroom. In-unit laundry and two parking spots. Patio door off dining room to landscaped/fenced backyard. Great curb appeal. Walkable to Mountain Brow, Margate Stairs, Rail Trail, schools and amenities. (id:58576)
Property Details
| MLS® Number | 40687170 |
| Property Type | Single Family |
| Features | Automatic Garage Door Opener |
| ParkingSpaceTotal | 2 |
Building
| BathroomTotal | 1 |
| BedroomsAboveGround | 2 |
| BedroomsTotal | 2 |
| Appliances | Dishwasher, Dryer, Refrigerator, Stove, Washer, Microwave Built-in, Hood Fan, Window Coverings |
| ArchitecturalStyle | Bungalow |
| BasementType | None |
| ConstructedDate | 1955 |
| ConstructionStyleAttachment | Detached |
| CoolingType | Central Air Conditioning |
| ExteriorFinish | Brick, Stone |
| Fixture | Ceiling Fans |
| HeatingFuel | Natural Gas |
| HeatingType | Forced Air |
| StoriesTotal | 1 |
| SizeInterior | 1020 Sqft |
| Type | House |
| UtilityWater | Municipal Water |
Parking
| Attached Garage |
Land
| Acreage | No |
| Sewer | Municipal Sewage System |
| SizeDepth | 110 Ft |
| SizeFrontage | 60 Ft |
| SizeTotalText | Unknown |
| ZoningDescription | N/a |
Rooms
| Level | Type | Length | Width | Dimensions |
|---|---|---|---|---|
| Main Level | Living Room | 18'0'' x 11'6'' | ||
| Main Level | Dining Room | 10'3'' x 9'6'' | ||
| Main Level | Kitchen | 12'3'' x 10'3'' | ||
| Main Level | 4pc Bathroom | Measurements not available | ||
| Main Level | Bedroom | 11'0'' x 8'10'' | ||
| Main Level | Bedroom | 12'6'' x 10'3'' |
https://www.realtor.ca/real-estate/27761581/22-sherwood-rise-unit-1-hamilton


