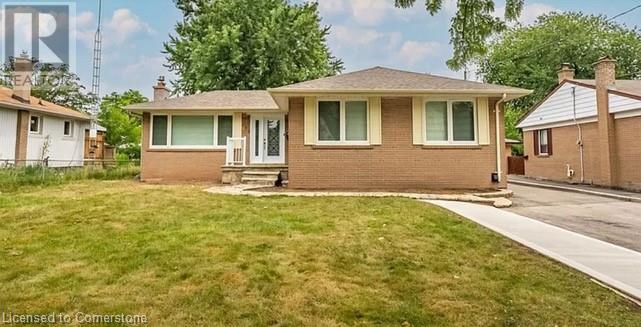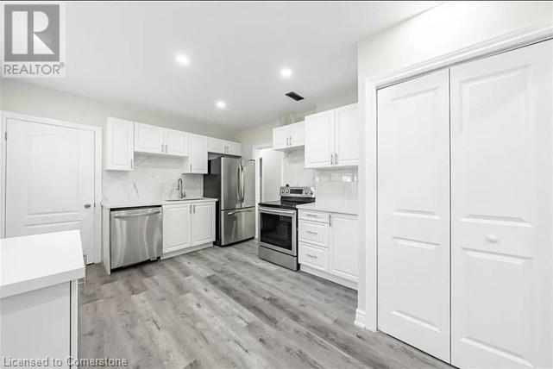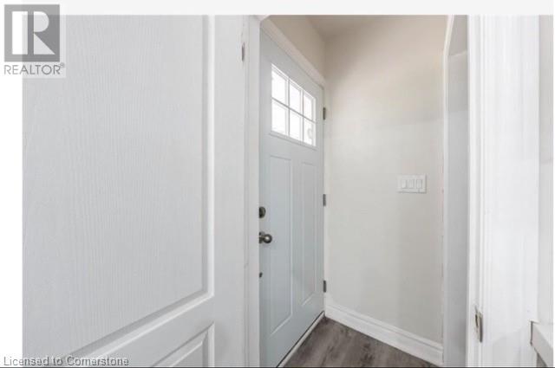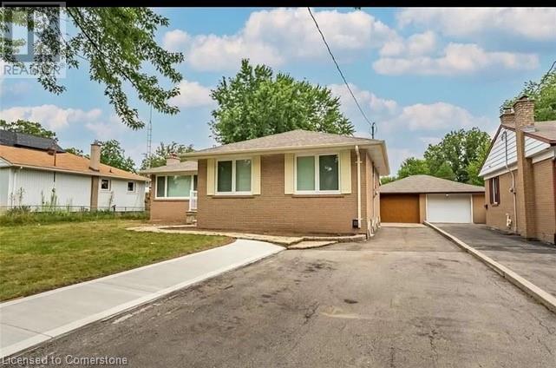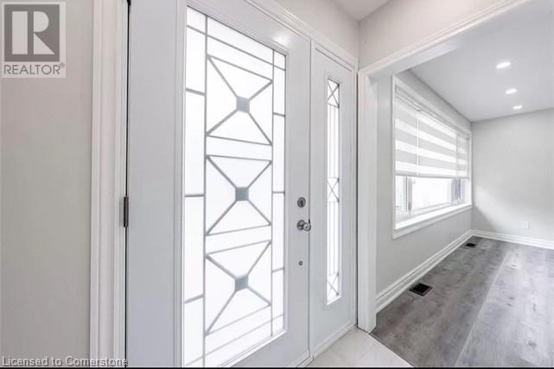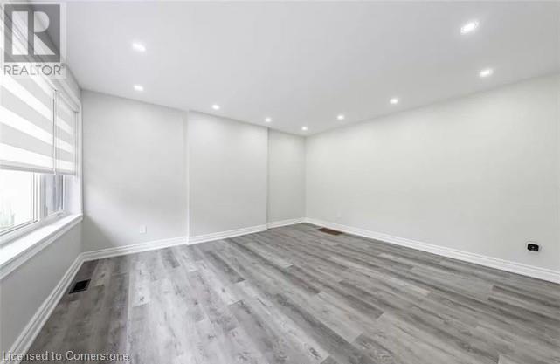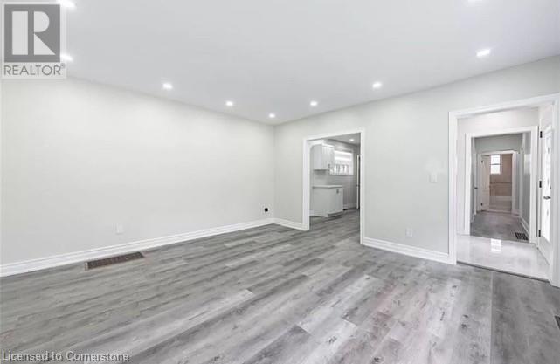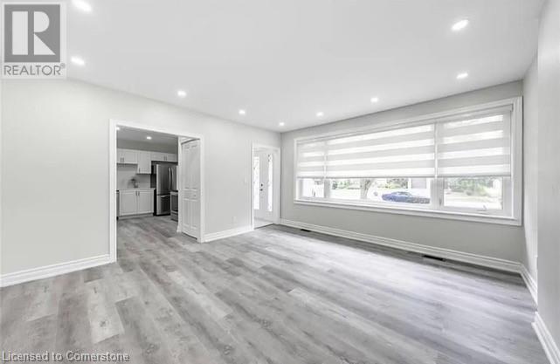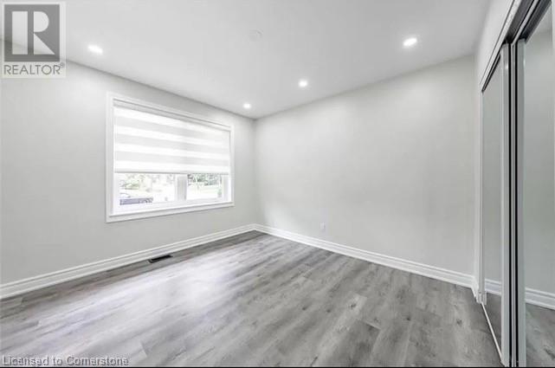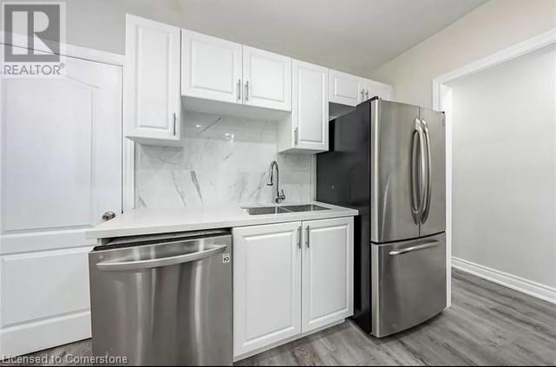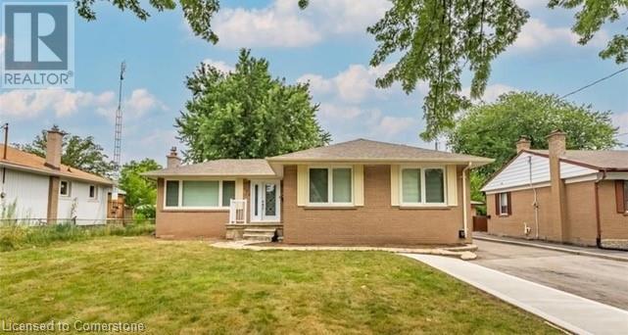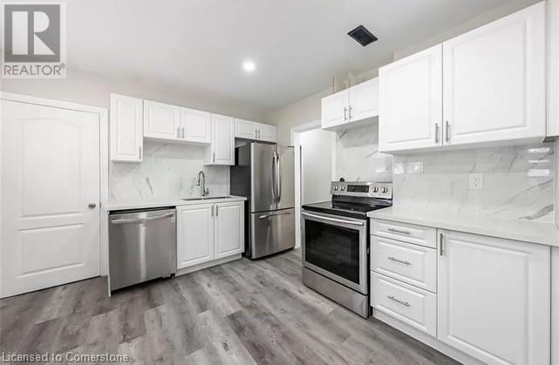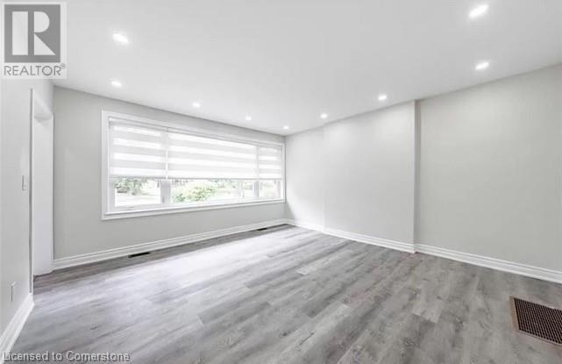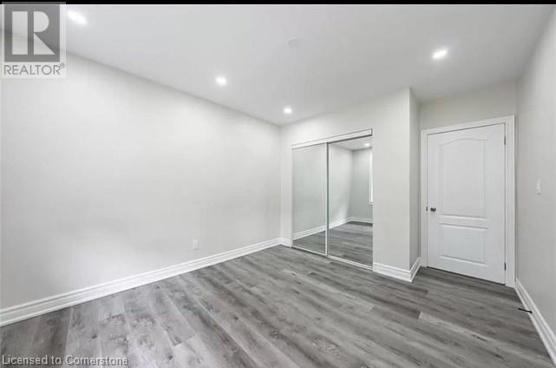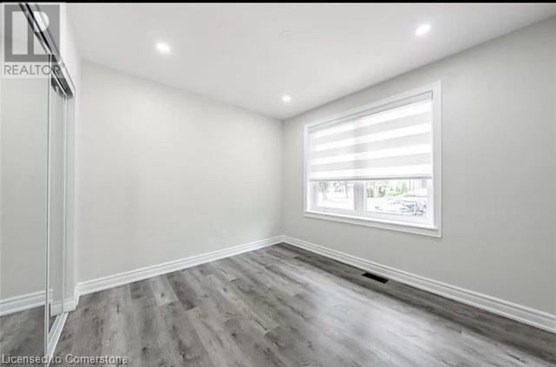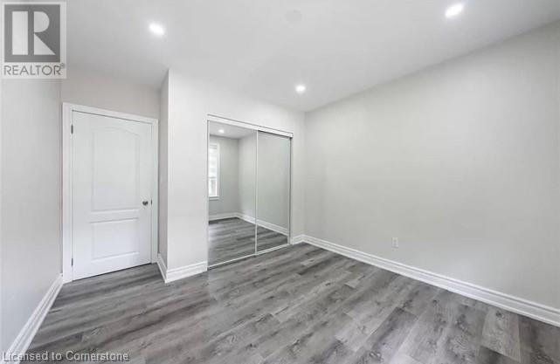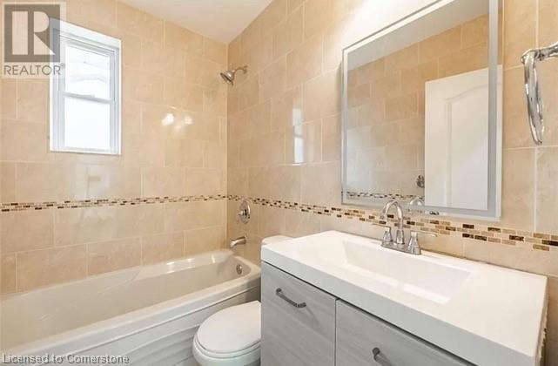313 Ashbury Road Unit# Upper Oakville, Ontario L6K 2M2
Interested?
Contact us for more information
Chile Paul
Salesperson
1673 Lakeshore Road West
Mississauga, Ontario L5J 1J4
$3,200 Monthly
For Lease! Stunning updated bungalow in desirable Bronte East neighborhood of Oakville! Discover luxury and comfort in this beautifully renovated main-level home featuring 3 spacious bedrooms with large windows that allow natural light to flood the space. The fully furnished kitchen is a chefs delight, complete with marble countertops and a generous kitchen with dining area. The living room, with its oversized windows, feels bright with lots of sunlight. The unit also features separate laundry facilities and stainless-steel appliances. There's plenty of space for a growing family, and you are located just steps from great schools, shopping, public transit and only 8-minute drive to Oakville GO train station. The Large backyard is shared with the lower tenant. Dont miss out -- book your showing today! (id:58576)
Property Details
| MLS® Number | 40687098 |
| Property Type | Single Family |
| AmenitiesNearBy | Park |
| EquipmentType | None |
| Features | Paved Driveway |
| ParkingSpaceTotal | 3 |
| RentalEquipmentType | None |
Building
| BathroomTotal | 1 |
| BedroomsAboveGround | 3 |
| BedroomsTotal | 3 |
| Appliances | Dryer, Refrigerator, Stove, Washer |
| ArchitecturalStyle | Bungalow |
| BasementType | None |
| ConstructionStyleAttachment | Detached |
| CoolingType | Central Air Conditioning |
| ExteriorFinish | Brick |
| FoundationType | Block |
| HeatingFuel | Natural Gas |
| HeatingType | Forced Air |
| StoriesTotal | 1 |
| SizeInterior | 1050 Sqft |
| Type | House |
| UtilityWater | Municipal Water |
Parking
| Detached Garage |
Land
| Acreage | No |
| LandAmenities | Park |
| Sewer | Municipal Sewage System |
| SizeFrontage | 60 Ft |
| SizeTotalText | Under 1/2 Acre |
| ZoningDescription | Rl3-0 |
Rooms
| Level | Type | Length | Width | Dimensions |
|---|---|---|---|---|
| Main Level | 4pc Bathroom | 5'5'' x 7'3'' | ||
| Main Level | Bedroom | 9'6'' x 10'7'' | ||
| Main Level | Bedroom | 9'6'' x 10'7'' | ||
| Main Level | Primary Bedroom | 10'9'' x 11'5'' | ||
| Main Level | Living Room | 14'1'' x 14'11'' | ||
| Main Level | Eat In Kitchen | 14'8'' x 22'6'' |
https://www.realtor.ca/real-estate/27761682/313-ashbury-road-unit-upper-oakville


