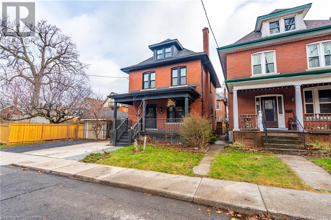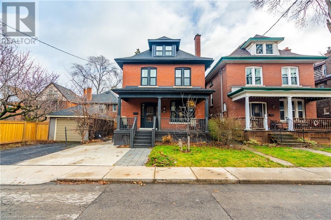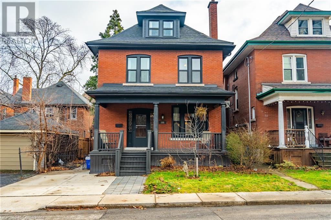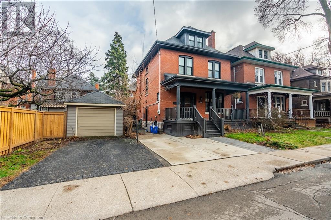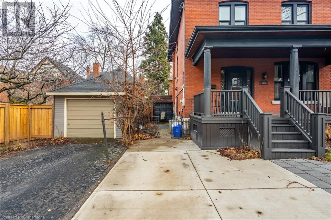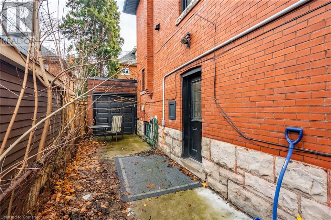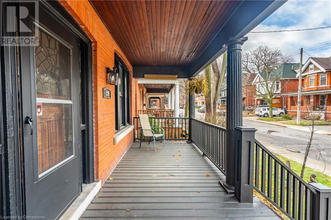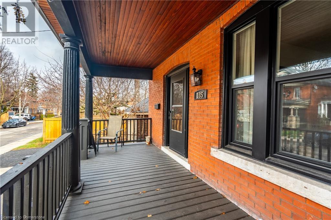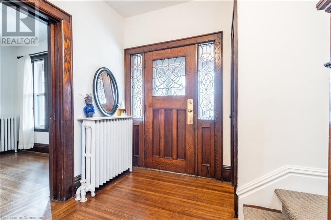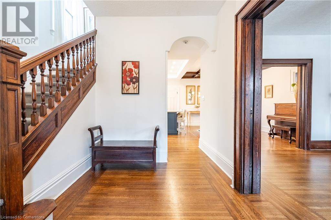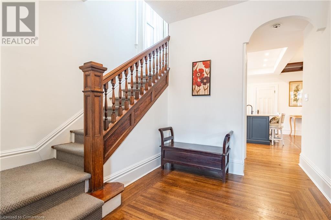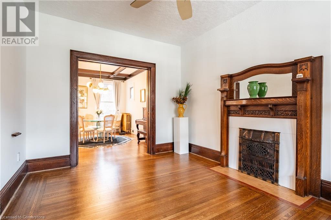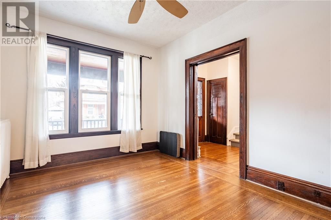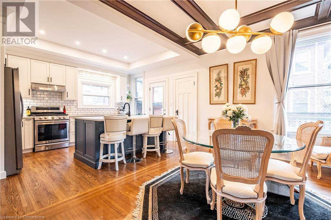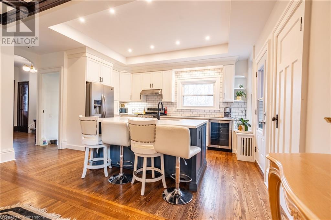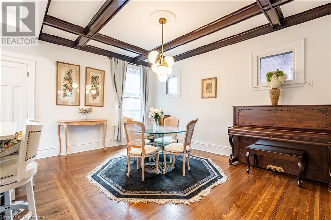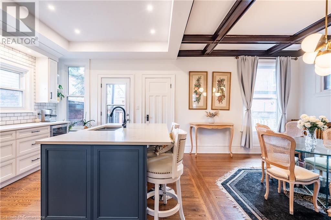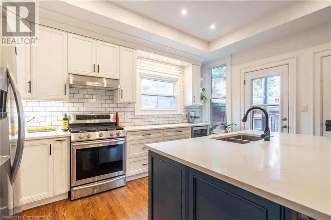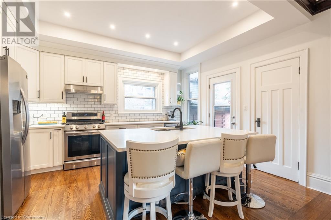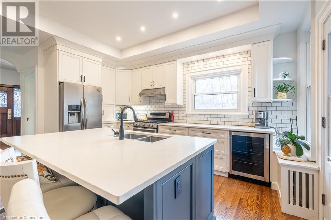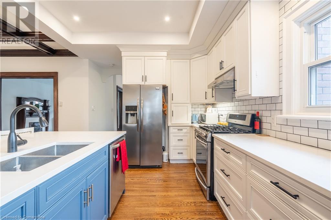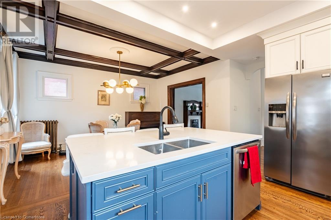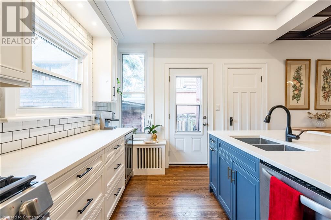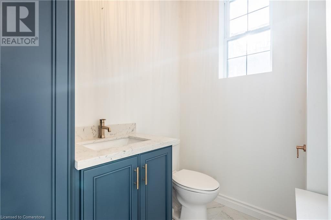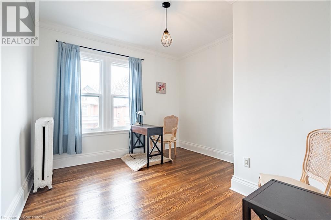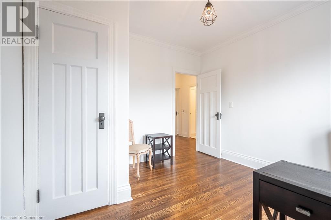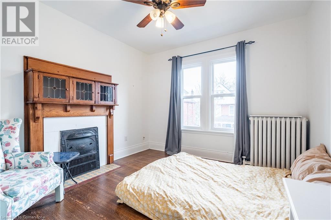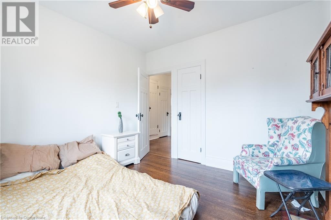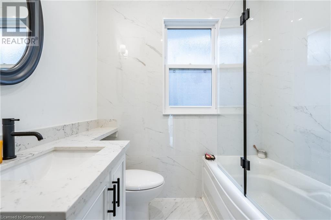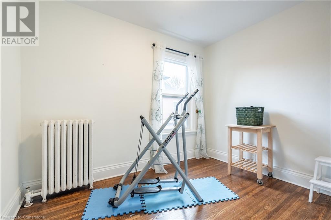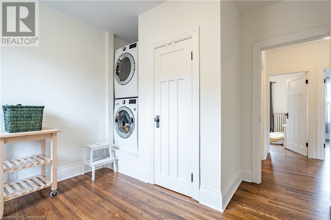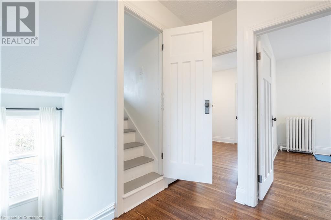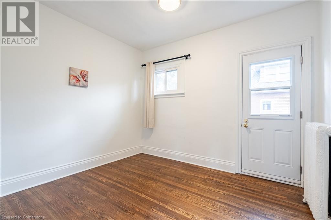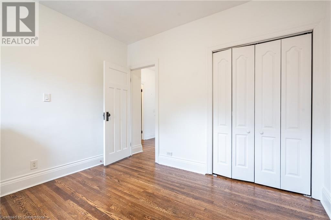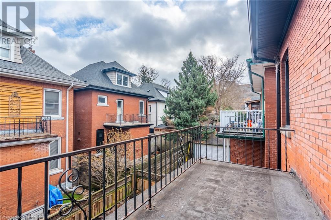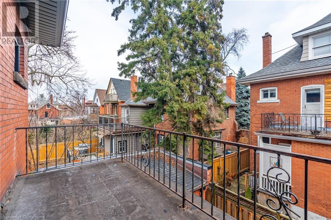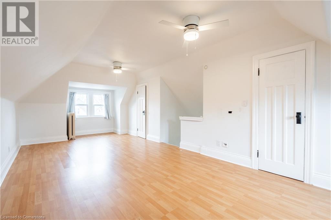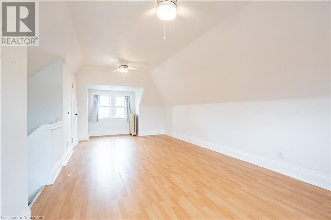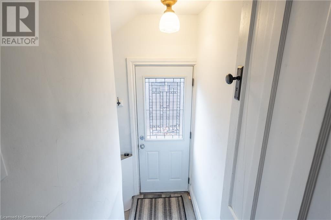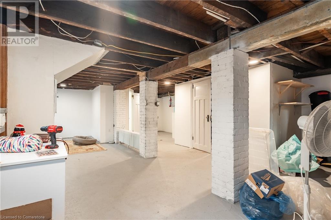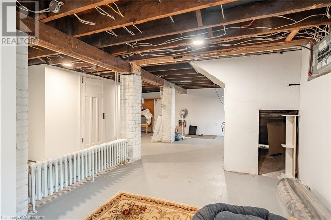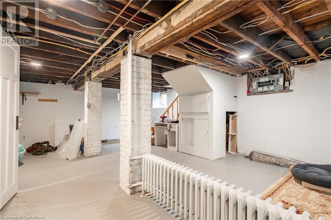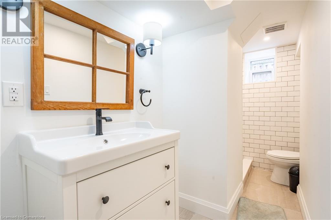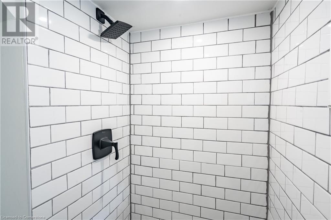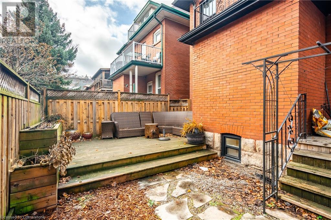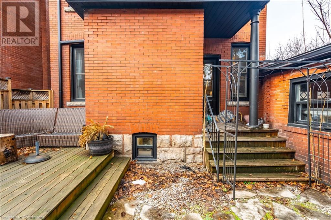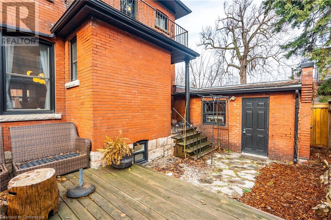185 Fairleigh Avenue S Hamilton, Ontario L8M 2K6
Interested?
Contact us for more information
Rob Golfi
Salesperson
1 Markland Street
Hamilton, Ontario L8P 2J5
$3,100 Monthly
Welcome to this charming home in Hamilton's highly sought-after St. Clair neighbourhood! A large foyer greets you with a striking solid oak staircase, while oak pocket doors add a touch of elegance, dividing the inviting living rom and formal dining room. The thoughtfully designed modern kitchen boasts quartz countertops, a breakfast bar, and sleek stainless-steel appliances - making cooking and entertaining effortless. Access to the backyard from the kitchen makes entertaining a breeze, along with a powder room close by. Upstairs, you'll find four spacious bedrooms, a convenient laundry area, and a walk-out balcony. The beautifully updated bathrooms feature custom cabinetry, quartz vanity tops, and heated floors in the second-level bath. The expansive finished loft on the third level and bonus space in the lower level offers versatile uses - ideal for a primary suite, creative studio, home office, or private retreat. Located within minutes to parks, GO Train, QEW, schools, transit, the Bruce trail and all other amenities. This is a must see! (id:58576)
Property Details
| MLS® Number | 40686918 |
| Property Type | Single Family |
| AmenitiesNearBy | Hospital, Park, Place Of Worship, Playground, Public Transit, Schools, Shopping |
| Features | Conservation/green Belt |
| ParkingSpaceTotal | 1 |
| Structure | Workshop, Shed |
Building
| BathroomTotal | 3 |
| BedroomsAboveGround | 5 |
| BedroomsTotal | 5 |
| Appliances | Dishwasher, Dryer, Microwave, Refrigerator, Washer, Range - Gas |
| ArchitecturalStyle | 3 Level |
| BasementDevelopment | Partially Finished |
| BasementType | Full (partially Finished) |
| ConstructionStyleAttachment | Detached |
| CoolingType | Window Air Conditioner |
| ExteriorFinish | Concrete |
| FireplacePresent | Yes |
| FireplaceTotal | 2 |
| HalfBathTotal | 1 |
| HeatingFuel | Natural Gas |
| HeatingType | Radiant Heat |
| StoriesTotal | 3 |
| SizeInterior | 2150 Sqft |
| Type | House |
| UtilityWater | Municipal Water |
Parking
| Detached Garage |
Land
| AccessType | Highway Access |
| Acreage | No |
| LandAmenities | Hospital, Park, Place Of Worship, Playground, Public Transit, Schools, Shopping |
| Sewer | Municipal Sewage System |
| SizeDepth | 62 Ft |
| SizeFrontage | 34 Ft |
| SizeTotalText | Under 1/2 Acre |
| ZoningDescription | C |
Rooms
| Level | Type | Length | Width | Dimensions |
|---|---|---|---|---|
| Second Level | 4pc Bathroom | Measurements not available | ||
| Second Level | Bedroom | 8'0'' x 10'7'' | ||
| Second Level | Bedroom | 10'8'' x 10'0'' | ||
| Second Level | Bedroom | 11'3'' x 10'8'' | ||
| Second Level | Bedroom | 11'3'' x 10'8'' | ||
| Third Level | Primary Bedroom | 27'0'' x 11'8'' | ||
| Lower Level | 4pc Bathroom | Measurements not available | ||
| Main Level | 2pc Bathroom | Measurements not available | ||
| Main Level | Eat In Kitchen | 15'0'' x 11'10'' | ||
| Main Level | Dining Room | 15'0'' x 10'7'' | ||
| Main Level | Living Room | 15'8'' x 11'0'' | ||
| Main Level | Foyer | 11'6'' x 7'9'' |
https://www.realtor.ca/real-estate/27761683/185-fairleigh-avenue-s-hamilton


