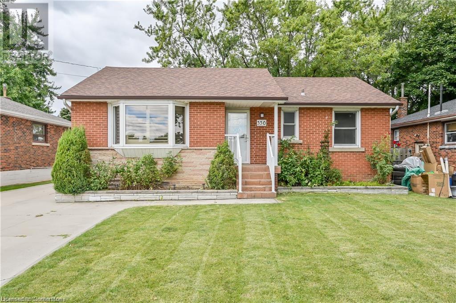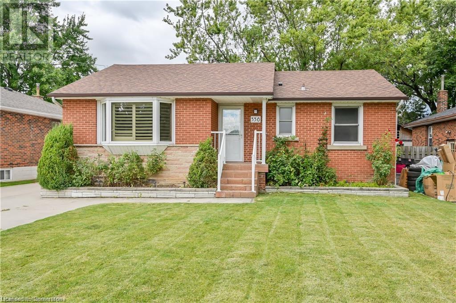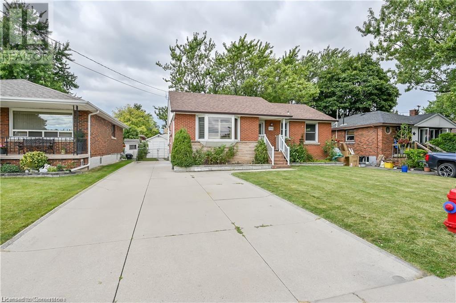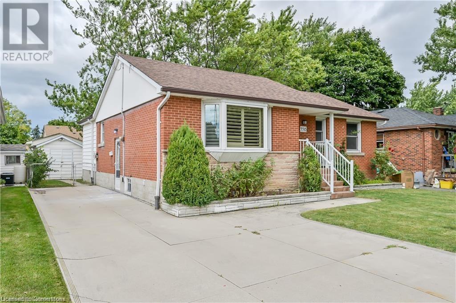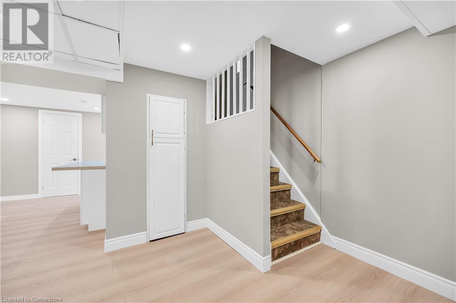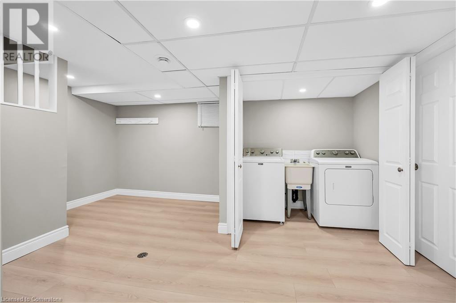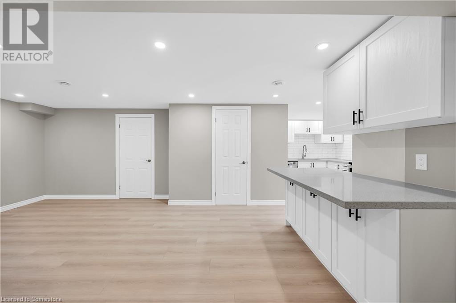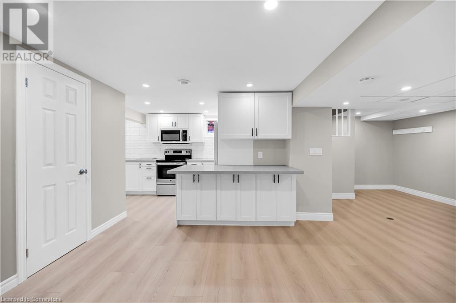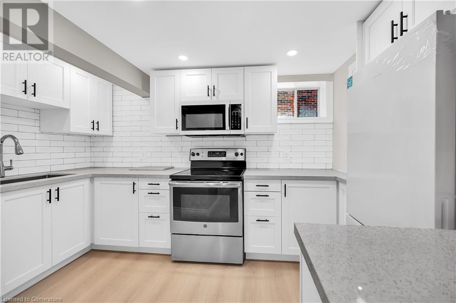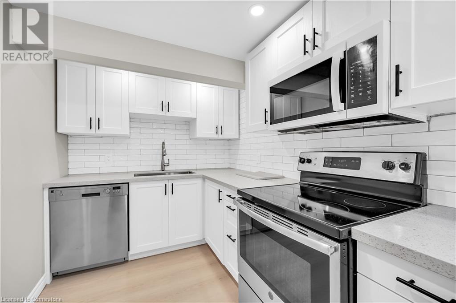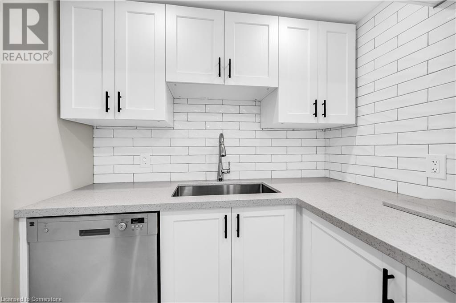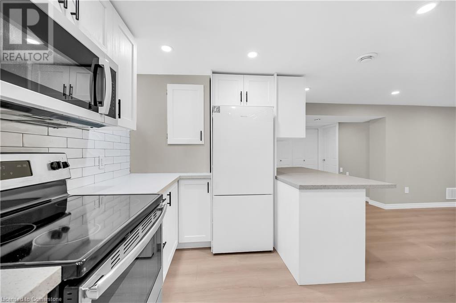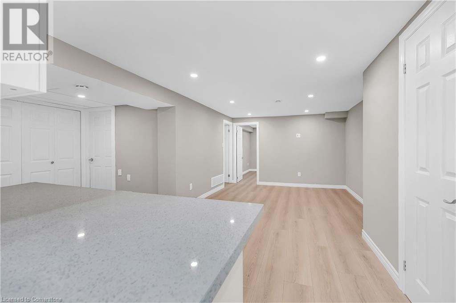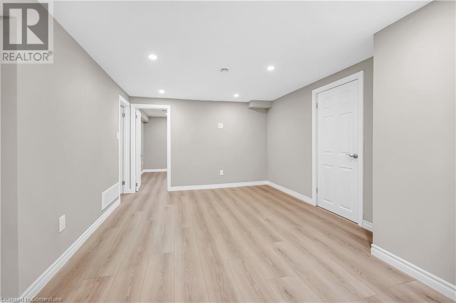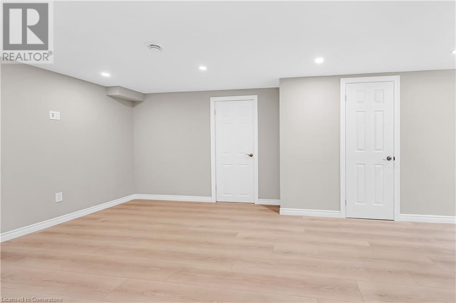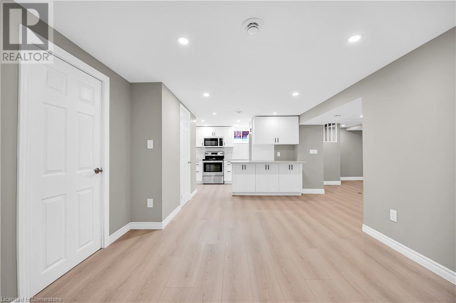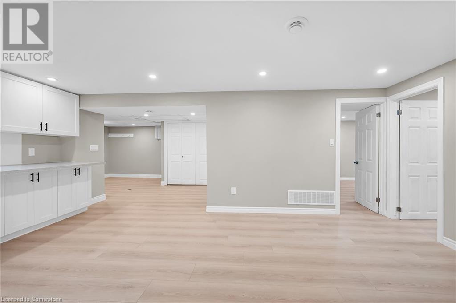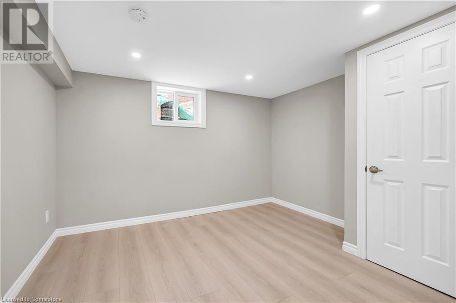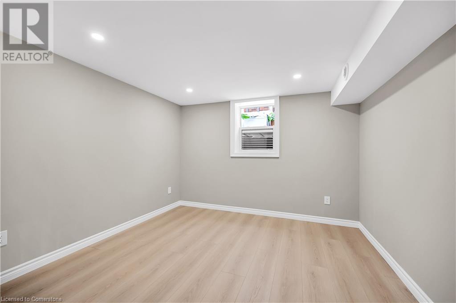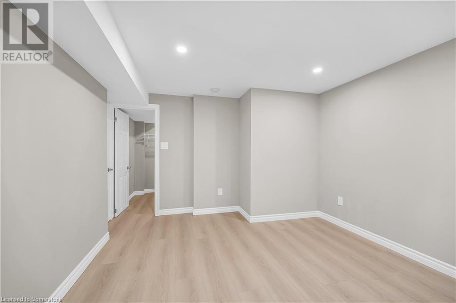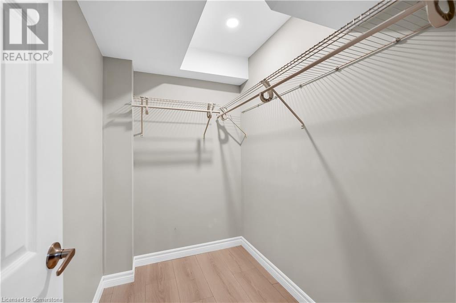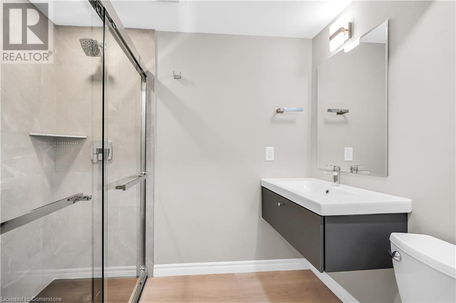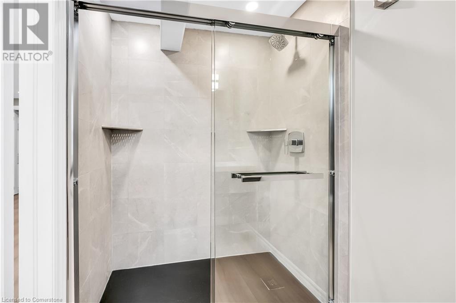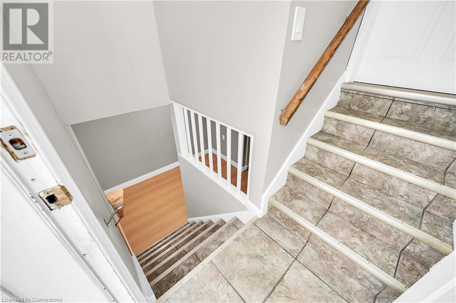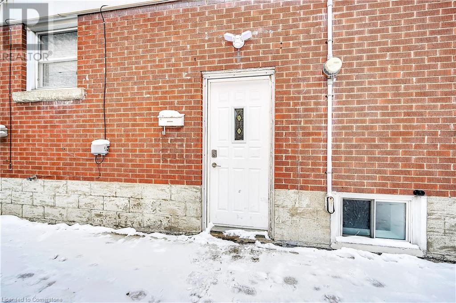330 East 17th Street Unit# Lower Hamilton, Ontario L9A 4M8
Interested?
Contact us for more information
Jay A. Brandes
Salesperson
109 Portia Drive
Ancaster, Ontario L9G 0E8
Marsha Brandes
Salesperson
109 Portia Drive
Ancaster, Ontario L9G 0E8
$1,900 Monthly
INCREDIBLE OPPORTUNITY TO LIVE IN THIS RECENTLY RENOVATED 2BDRM LOWER LEVEL APARTMENT IN THIS DESIRED MATURE HAMILTON MOUNTAIN LOCATION. IMAGINE AN INCREDIBLE SPARKLING WHITE CUSTOM KITCHEN WITH BRAND NEW STAINLESS STEEL APPLIANCES, A BREATHTAKING CUSTOM DESIGNED BATH,INSUITE LAUNDRY, 1 PARKING SPACE AND 2 SPACIOUS BEDROOMS. EVERYTHING FROM STEM TO STERN HAS BEEN PROFESSIONALLY RENOVATED TO THE HIGHEST STANDARDS. CONVENIENTLY LOCATED WITH Walking distance to the shopping , schools, public transit and all other amenities! TENANT PAYS ALL UTILITES, 12 MONTH LEASE MINIMUM, RENTAL APPLICATION AND CREDIT CHECK REQUIRED. (id:58576)
Property Details
| MLS® Number | 40687141 |
| Property Type | Single Family |
| AmenitiesNearBy | Hospital, Public Transit, Schools |
| CommunityFeatures | Quiet Area |
| EquipmentType | Water Heater |
| ParkingSpaceTotal | 1 |
| RentalEquipmentType | Water Heater |
Building
| BathroomTotal | 1 |
| BedroomsBelowGround | 2 |
| BedroomsTotal | 2 |
| Appliances | Dishwasher, Dryer, Microwave, Stove, Water Meter, Washer |
| ArchitecturalStyle | Bungalow |
| BasementDevelopment | Finished |
| BasementType | Full (finished) |
| ConstructedDate | 1956 |
| ConstructionStyleAttachment | Detached |
| CoolingType | Central Air Conditioning |
| ExteriorFinish | Brick, Vinyl Siding |
| FireProtection | Smoke Detectors |
| FoundationType | Poured Concrete |
| HeatingFuel | Natural Gas |
| HeatingType | Forced Air |
| StoriesTotal | 1 |
| SizeInterior | 2100 Sqft |
| Type | House |
| UtilityWater | Municipal Water |
Land
| AccessType | Road Access |
| Acreage | No |
| LandAmenities | Hospital, Public Transit, Schools |
| Sewer | Municipal Sewage System |
| SizeDepth | 100 Ft |
| SizeFrontage | 51 Ft |
| SizeTotalText | Under 1/2 Acre |
| ZoningDescription | Res |
Rooms
| Level | Type | Length | Width | Dimensions |
|---|---|---|---|---|
| Basement | Laundry Room | 4' x 6' | ||
| Basement | Bedroom | 10'0'' x 11'0'' | ||
| Basement | Bedroom | 10'0'' x 11'0'' | ||
| Basement | 3pc Bathroom | 5' x 8' | ||
| Basement | Kitchen | 11'0'' x 7'0'' | ||
| Basement | Living Room | 20'0'' x 11'0'' | ||
| Basement | Foyer | 11'0'' x 12'0'' |
Utilities
| Cable | Available |
| Electricity | Available |
| Natural Gas | Available |
| Telephone | Available |
https://www.realtor.ca/real-estate/27761503/330-east-17th-street-unit-lower-hamilton


